200 Olde Towne Yacht Club Drive #Unit 38, Morehead City, NC 28557
Local realty services provided by:Better Homes and Gardens Real Estate Elliott Coastal Living
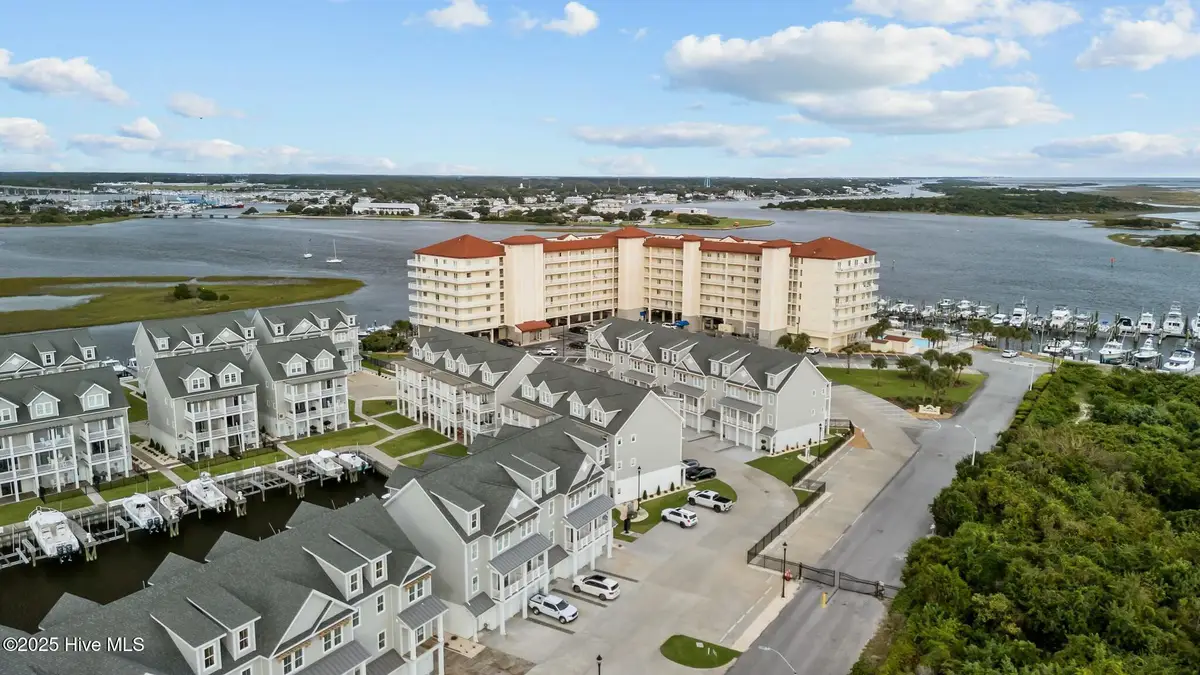
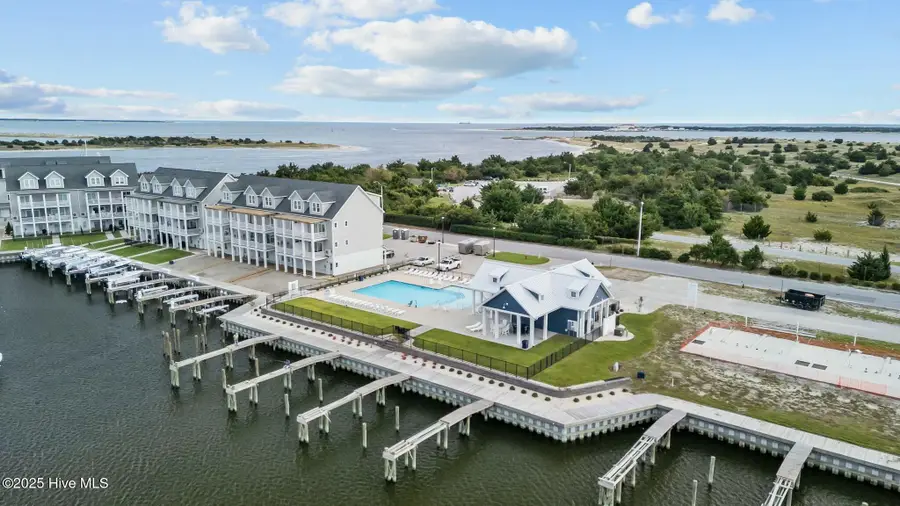
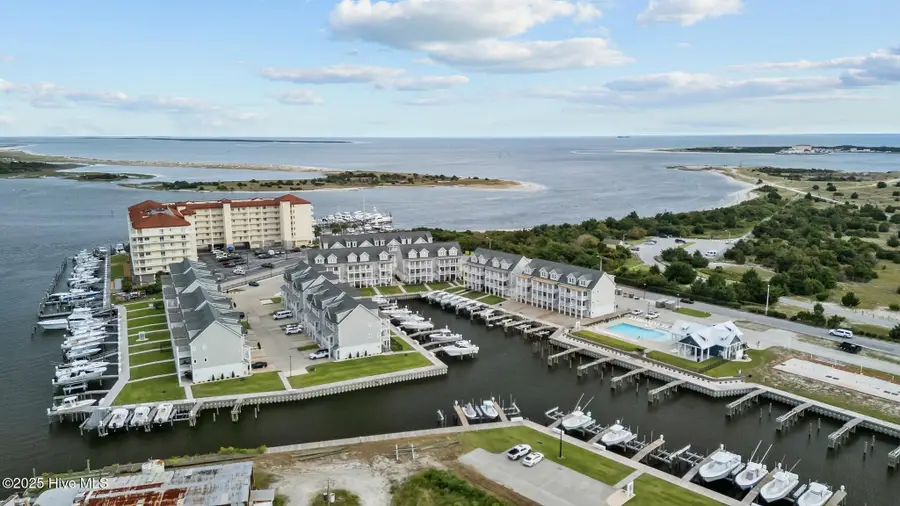
200 Olde Towne Yacht Club Drive #Unit 38,Morehead City, NC 28557
$949,000
- 4 Beds
- 4 Baths
- 2,427 sq. ft.
- Townhouse
- Pending
Listed by:james taylor
Office:chalk & gibbs inc
MLS#:100498918
Source:NC_CCAR
Price summary
- Price:$949,000
- Price per sq. ft.:$391.02
About this home
Welcome to your dream coastal getaway! This beautifully designed 3.5-story end-unit townhome, built in 2023, offers modern elegance and unbeatable marina-front living with stunning views of the Beaufort Inlet.
Step inside to find a bright and airy main living area adorned with coastal-inspired shiplap walls and thoughtfully crafted custom cabinetry throughout. The gourmet kitchen boasts a sleek tile backsplash, stainless steel upgraded appliance package, and premium finishes that make entertaining effortless.
Enjoy the peace and privacy of being an end unit, with extra windows for natural light and panoramic water views. Whether you're sipping coffee on the balcony or heading out for a day on the boat, this home delivers the ultimate coastal lifestyle.
Located in a brand-new waterfront neighborhood, you'll love the unbeatable access to both the Beaufort and Morehead waterfronts, along with quick entry to Beaufort Inlet. Whether you're a weekend boater or a year-round resident, this is coastal living at its finest.
Contact an agent
Home facts
- Year built:2023
- Listing Id #:100498918
- Added:132 day(s) ago
- Updated:July 30, 2025 at 07:40 AM
Rooms and interior
- Bedrooms:4
- Total bathrooms:4
- Full bathrooms:3
- Half bathrooms:1
- Living area:2,427 sq. ft.
Heating and cooling
- Heating:Electric, Heat Pump, Heating
Structure and exterior
- Roof:Architectural Shingle, Metal
- Year built:2023
- Building area:2,427 sq. ft.
- Lot area:0.04 Acres
Schools
- High school:East Carteret
- Middle school:Beaufort
- Elementary school:Beaufort
Utilities
- Water:Municipal Water Available
Finances and disclosures
- Price:$949,000
- Price per sq. ft.:$391.02
- Tax amount:$889 (2023)
New listings near 200 Olde Towne Yacht Club Drive #Unit 38
- New
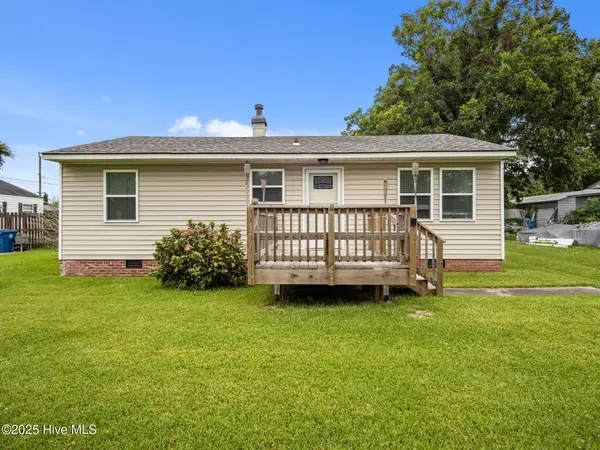 $269,000Active3 beds 1 baths910 sq. ft.
$269,000Active3 beds 1 baths910 sq. ft.909 N 20th Street, Morehead City, NC 28557
MLS# 100524798Listed by: REALTY WORLD FIRST COAST RLTY 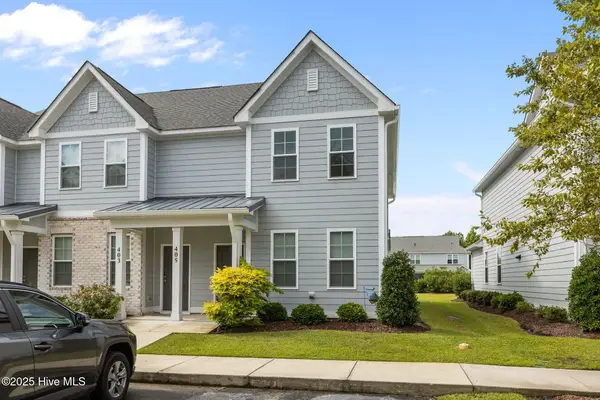 $282,000Pending2 beds 3 baths1,420 sq. ft.
$282,000Pending2 beds 3 baths1,420 sq. ft.175 Old Murdoch Road #405, Morehead City, NC 28557
MLS# 100523994Listed by: TEAM STREAMLINE REAL ESTATE, LLC.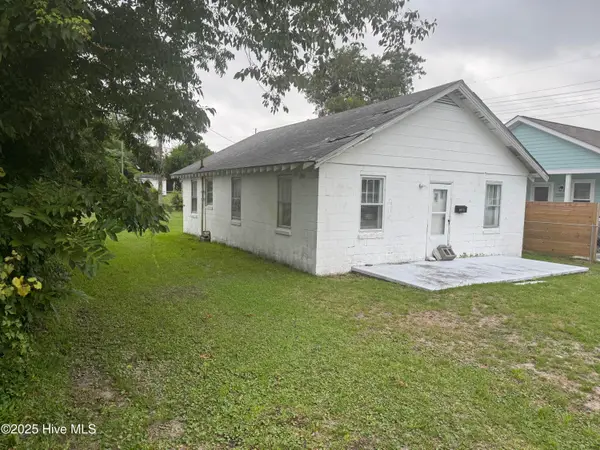 $150,000Pending3 beds 1 baths1,000 sq. ft.
$150,000Pending3 beds 1 baths1,000 sq. ft.305 N 15th Street, Morehead City, NC 28557
MLS# 100523930Listed by: RE/MAX OCEAN PROPERTIES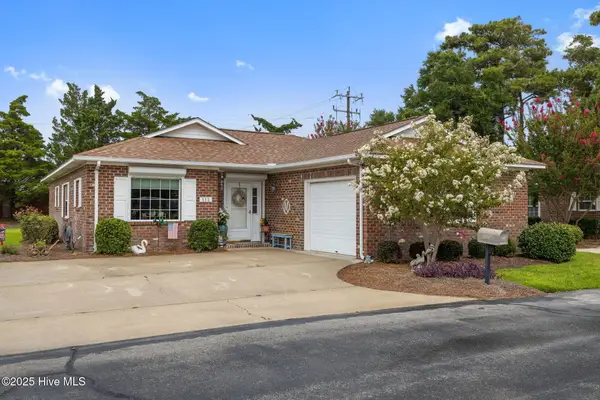 $399,000Pending3 beds 2 baths1,712 sq. ft.
$399,000Pending3 beds 2 baths1,712 sq. ft.112 Bay Club Circle, Morehead City, NC 28557
MLS# 100523577Listed by: COAST TO COAST REAL ESTATE- New
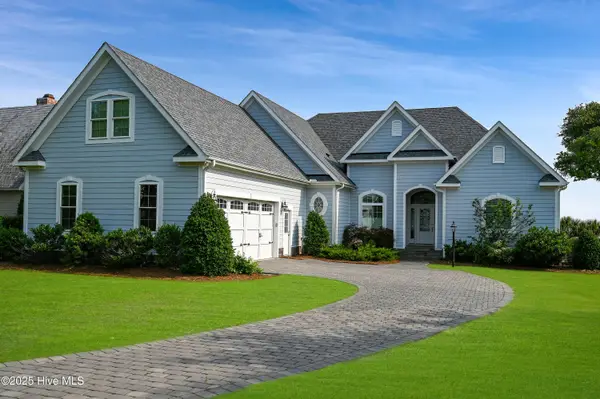 $2,495,000Active3 beds 4 baths3,132 sq. ft.
$2,495,000Active3 beds 4 baths3,132 sq. ft.143 Camp Morehead Drive, Morehead City, NC 28557
MLS# 100523377Listed by: KELLER WILLIAMS REALTY POINTS EAST - New
 $3,450,000Active6 beds 6 baths6,791 sq. ft.
$3,450,000Active6 beds 6 baths6,791 sq. ft.6356144213 Glenn Abby Drive, Morehead City, NC 28557
MLS# 100523141Listed by: SPINNAKER'S REACH - New
 $775,000Active3 beds 3 baths1,820 sq. ft.
$775,000Active3 beds 3 baths1,820 sq. ft.4425 Arendell Street #609, Morehead City, NC 28557
MLS# 100523102Listed by: WEICHERT REALTORS AT WAVE'S EDGE - New
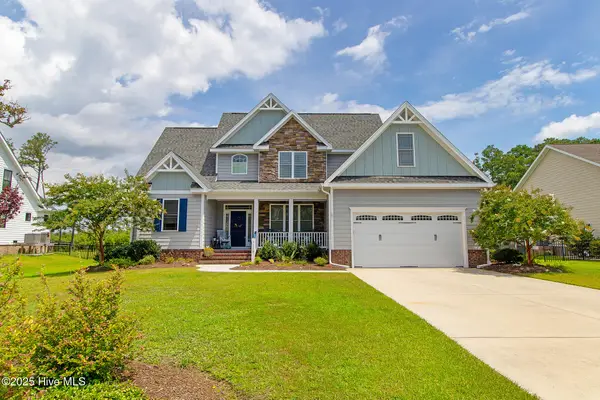 $625,000Active4 beds 4 baths2,817 sq. ft.
$625,000Active4 beds 4 baths2,817 sq. ft.1110 Blair Farm Parkway, Morehead City, NC 28557
MLS# 100522998Listed by: KELLER WILLIAMS CRYSTAL COAST 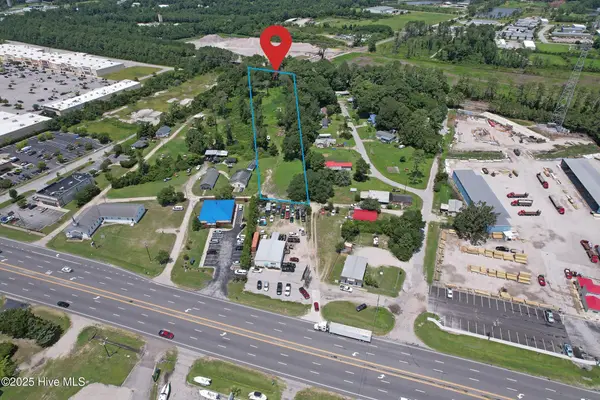 $350,000Active1.95 Acres
$350,000Active1.95 Acres114 Luther Road, Morehead City, NC 28557
MLS# 100522752Listed by: BIG ROCK REAL ESTATE & PROPERTY MANAGEMENT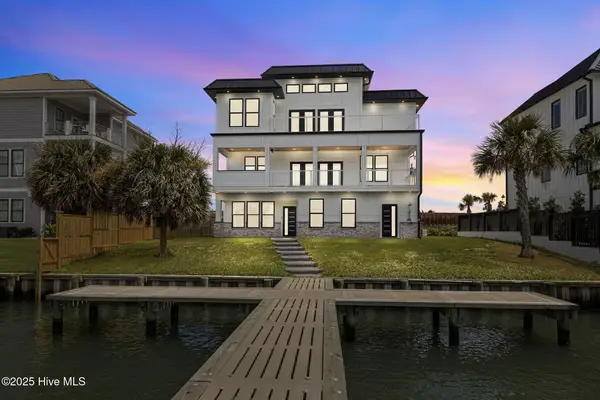 $2,450,000Active4 beds 4 baths3,480 sq. ft.
$2,450,000Active4 beds 4 baths3,480 sq. ft.208 Radio Island Road, Morehead City, NC 28557
MLS# 100522634Listed by: KELLER WILLIAMS CRYSTAL COAST
