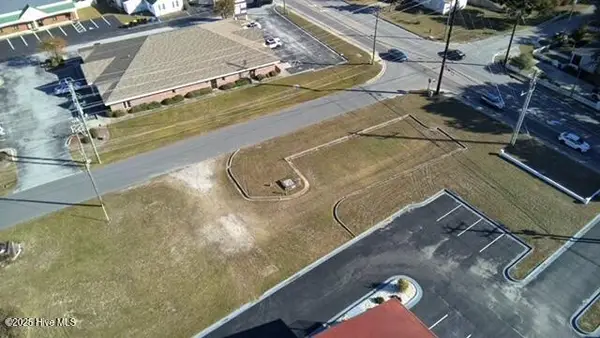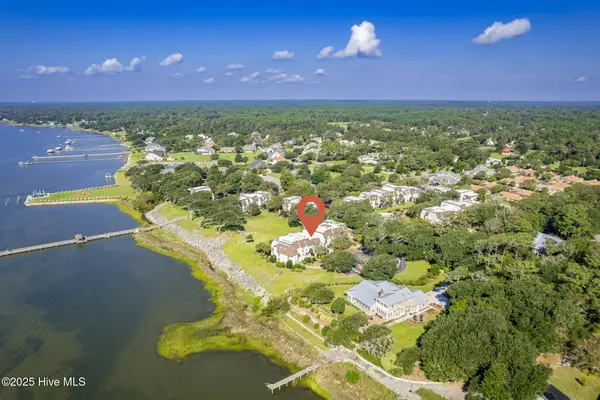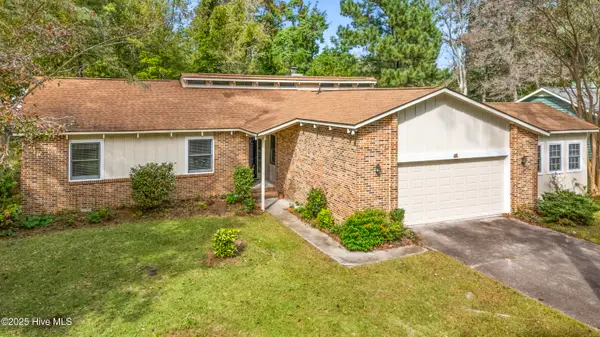304 Lord Granville Drive, Morehead City, NC 28557
Local realty services provided by:Better Homes and Gardens Real Estate Lifestyle Property Partners
304 Lord Granville Drive,Morehead City, NC 28557
$349,000
- 4 Beds
- 6 Baths
- 2,960 sq. ft.
- Single family
- Pending
Listed by: bradberry garner real estate
Office: keller williams crystal coast
MLS#:100509953
Source:NC_CCAR
Price summary
- Price:$349,000
- Price per sq. ft.:$117.91
About this home
Investor's Dream Opportunity in Brandywine Bay
Don't miss this exceptional investment opportunity in the highly desirable gated community of Brandywine Bay. This offering includes a spacious four-bedroom contemporary-style home and the adjacent .32-acre lot at 302 Lord Granville Drive—both being sold together below appraised value.
Positioned along the scenic fairway, the home was thoughtfully designed to maximize natural light and golf course views. Its open and airy floor plan features a large living room with vaulted ceilings and a wood-burning fireplace, flowing seamlessly onto a sprawling back deck—ideal for entertaining or relaxing. The formal dining area connects to a screened porch for year-round enjoyment, while a cozy den with a stone hearth and second fireplace provides additional living space with deck access.
Each of the four generously sized bedrooms offers its own private full bath, complemented by half baths on both levels. Additional highlights include built-in bookcases, ample storage, a walk-in pantry, laundry room, and an oversized garage with shelving.
With solid construction and great bones, this property is ready for cosmetic updates or a full-scale renovation—unlocking tremendous upside potential. The included adjacent lot offers endless possibilities for expansion, outdoor amenities, or resale value enhancement.
Enjoy all the benefits of Brandywine Bay living, including golf course access, a community pool, and proximity to the beaches of the Crystal Coast, public boat ramps, and the waterfront towns of Morehead City and Beaufort.
Whether you're looking to renovate, build, or hold for future appreciation, this combined home and lot package presents a rare chance to secure significant value in one of Carteret County's premier neighborhoods.
Contact an agent
Home facts
- Year built:1988
- Listing ID #:100509953
- Added:170 day(s) ago
- Updated:November 14, 2025 at 08:56 AM
Rooms and interior
- Bedrooms:4
- Total bathrooms:6
- Full bathrooms:4
- Half bathrooms:2
- Living area:2,960 sq. ft.
Heating and cooling
- Cooling:Central Air
- Heating:Electric, Heat Pump, Heating
Structure and exterior
- Roof:Composition, Shingle
- Year built:1988
- Building area:2,960 sq. ft.
- Lot area:0.34 Acres
Schools
- High school:West Carteret
- Middle school:Morehead City
- Elementary school:Morehead City Primary
Utilities
- Water:Community Water Available
Finances and disclosures
- Price:$349,000
- Price per sq. ft.:$117.91
New listings near 304 Lord Granville Drive
- New
 $349,000Active0.41 Acres
$349,000Active0.41 Acres00 Bridges Street, Morehead City, NC 28557
MLS# 100540694Listed by: RE/MAX OCEAN PROPERTIES  $284,000Pending2 beds 2 baths1,543 sq. ft.
$284,000Pending2 beds 2 baths1,543 sq. ft.502 Village Green Drive #B, Morehead City, NC 28557
MLS# 100540384Listed by: WEICHERT REALTORS AT WAVE'S EDGE $250,000Pending0.34 Acres
$250,000Pending0.34 Acres1506 Galley Circle, Morehead City, NC 28557
MLS# 100540333Listed by: COLDWELL BANKER ADVANTAGE-SMITHFIELD- New
 $395,000Active3 beds 2 baths1,438 sq. ft.
$395,000Active3 beds 2 baths1,438 sq. ft.1223 Creek Road, Morehead City, NC 28557
MLS# 100540271Listed by: LPT REALTY  $1,999,900Pending0.69 Acres
$1,999,900Pending0.69 Acres5005 Holly Lane, Morehead City, NC 28557
MLS# 100539805Listed by: KELLER WILLIAMS CRYSTAL COAST- New
 $675,000Active2 beds 2 baths1,002 sq. ft.
$675,000Active2 beds 2 baths1,002 sq. ft.104 S 3rd Street #J1 & Slip 55 Atlantic Ha, Morehead City, NC 28557
MLS# 100539710Listed by: KELLER WILLIAMS CRYSTAL COAST - New
 $359,000Active2 beds 3 baths1,440 sq. ft.
$359,000Active2 beds 3 baths1,440 sq. ft.156 Beaufort Court, Morehead City, NC 28557
MLS# 100539687Listed by: COLDWELL BANKER SEA COAST AB  $399,900Pending2 beds 3 baths1,429 sq. ft.
$399,900Pending2 beds 3 baths1,429 sq. ft.195 Drum Inlet, Morehead City, NC 28557
MLS# 100539527Listed by: KELLER WILLIAMS CRYSTAL COAST $399,900Pending3 beds 3 baths2,363 sq. ft.
$399,900Pending3 beds 3 baths2,363 sq. ft.213 Larkin Street, Morehead City, NC 28557
MLS# 100539540Listed by: KELLER WILLIAMS CRYSTAL COAST $424,900Active3 beds 2 baths2,209 sq. ft.
$424,900Active3 beds 2 baths2,209 sq. ft.3608 Meadow Drive, Morehead City, NC 28557
MLS# 100539161Listed by: WEICHERT REALTORS AT WAVE'S EDGE
