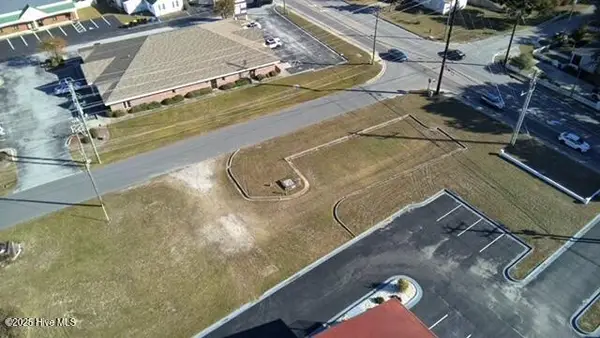400 Hillcrest Drive, Morehead City, NC 28557
Local realty services provided by:Better Homes and Gardens Real Estate Lifestyle Property Partners
400 Hillcrest Drive,Morehead City, NC 28557
$485,000
- 3 Beds
- 2 Baths
- 2,134 sq. ft.
- Single family
- Active
Listed by: norma charboneau wagaman
Office: re/max ocean properties
MLS#:100541180
Source:NC_CCAR
Price summary
- Price:$485,000
- Price per sq. ft.:$227.27
About this home
This lovely 2134 square foot home sits on a corner lot in a gated community and is located on the golf course! The Primary bedroom is located on the first floor with 2 additional bedrooms upstairs. The beautiful azalea garden on the side of the home is as relaxing as it is beautiful. This home was once featured in Southern Living magazine and is a William Poole designer floorplan. The built-in shelving and cabinets in the living area is a great space to showcase your treasures, photos and books. Tall ceilings, oak floors, crown molding, gas fireplace, are just a few of the special features throughout this home. Enjoy the evenings with your favorite cocktail beverage or even a meal on the large back deck facing the golf course. A double car carport faces a section of outdoor storage that includes a floored attic space above. Come see this beautiful home and make it yours!
Contact an agent
Home facts
- Year built:1987
- Listing ID #:100541180
- Added:1 day(s) ago
- Updated:November 15, 2025 at 01:30 AM
Rooms and interior
- Bedrooms:3
- Total bathrooms:2
- Full bathrooms:2
- Living area:2,134 sq. ft.
Heating and cooling
- Cooling:Central Air, Zoned
- Heating:Electric, Heat Pump, Heating, Zoned
Structure and exterior
- Roof:Metal, Shingle
- Year built:1987
- Building area:2,134 sq. ft.
- Lot area:0.42 Acres
Schools
- High school:West Carteret
- Middle school:Morehead City
- Elementary school:Morehead City Elem
Utilities
- Water:Community Water Available, Water Connected, Well
Finances and disclosures
- Price:$485,000
- Price per sq. ft.:$227.27
New listings near 400 Hillcrest Drive
- New
 $329,000Active2 beds 1 baths710 sq. ft.
$329,000Active2 beds 1 baths710 sq. ft.3413 Taylor Street, Morehead City, NC 28557
MLS# 100541467Listed by: EXP REALTY - New
 $289,000Active2 beds 1 baths981 sq. ft.
$289,000Active2 beds 1 baths981 sq. ft.309 N 13th Street, Morehead City, NC 28557
MLS# 100540917Listed by: CHOSEN REALTY OF NC - New
 $575,000Active3 beds 3 baths2,555 sq. ft.
$575,000Active3 beds 3 baths2,555 sq. ft.1704 Ivory Gull Drive, Morehead City, NC 28557
MLS# 100541379Listed by: RED FISH REALTY - New
 $239,000Active2 beds 2 baths1,003 sq. ft.
$239,000Active2 beds 2 baths1,003 sq. ft.303 Barbour Road #802, Morehead City, NC 28557
MLS# 100541463Listed by: BARAN PROPERTIES - New
 $349,000Active0.41 Acres
$349,000Active0.41 Acres00 Bridges Street, Morehead City, NC 28557
MLS# 100540694Listed by: RE/MAX OCEAN PROPERTIES  $284,000Pending2 beds 2 baths1,543 sq. ft.
$284,000Pending2 beds 2 baths1,543 sq. ft.502 Village Green Drive #B, Morehead City, NC 28557
MLS# 100540384Listed by: WEICHERT REALTORS AT WAVE'S EDGE $250,000Pending0.34 Acres
$250,000Pending0.34 Acres1506 Galley Circle, Morehead City, NC 28557
MLS# 100540333Listed by: COLDWELL BANKER ADVANTAGE-SMITHFIELD- New
 $395,000Active3 beds 2 baths1,438 sq. ft.
$395,000Active3 beds 2 baths1,438 sq. ft.1223 Creek Road, Morehead City, NC 28557
MLS# 100540271Listed by: LPT REALTY  $1,999,900Pending0.69 Acres
$1,999,900Pending0.69 Acres5005 Holly Lane, Morehead City, NC 28557
MLS# 100539805Listed by: KELLER WILLIAMS CRYSTAL COAST
