406 Hillcrest Drive, Morehead City, NC 28557
Local realty services provided by:Better Homes and Gardens Real Estate Lifestyle Property Partners
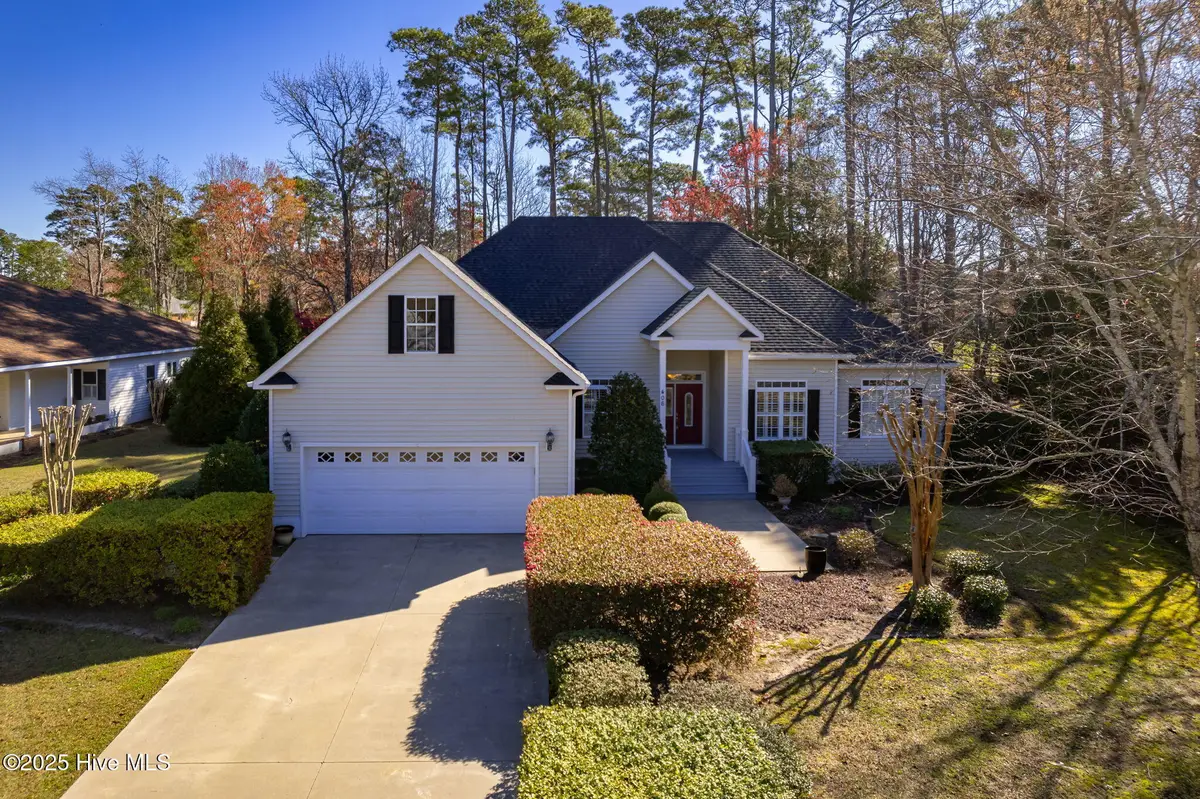
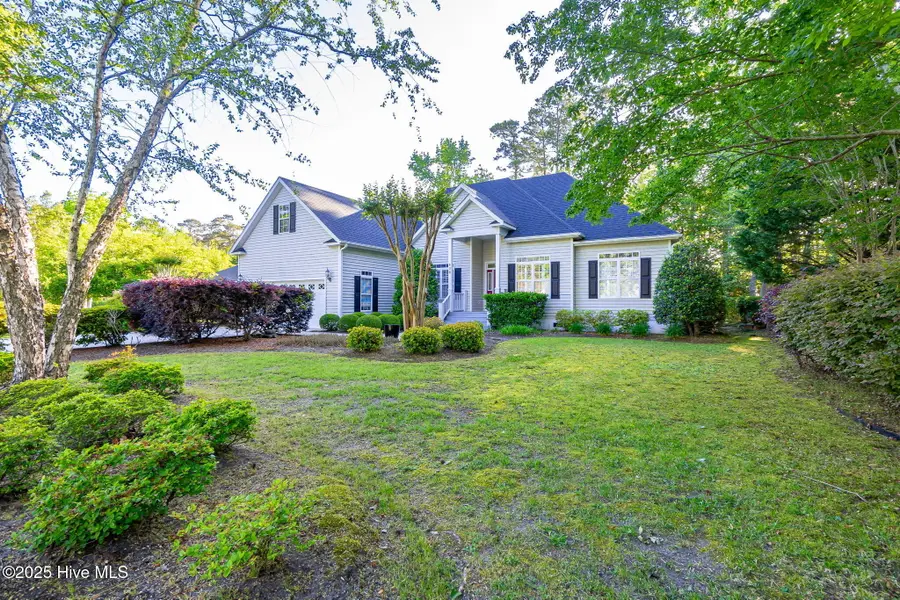
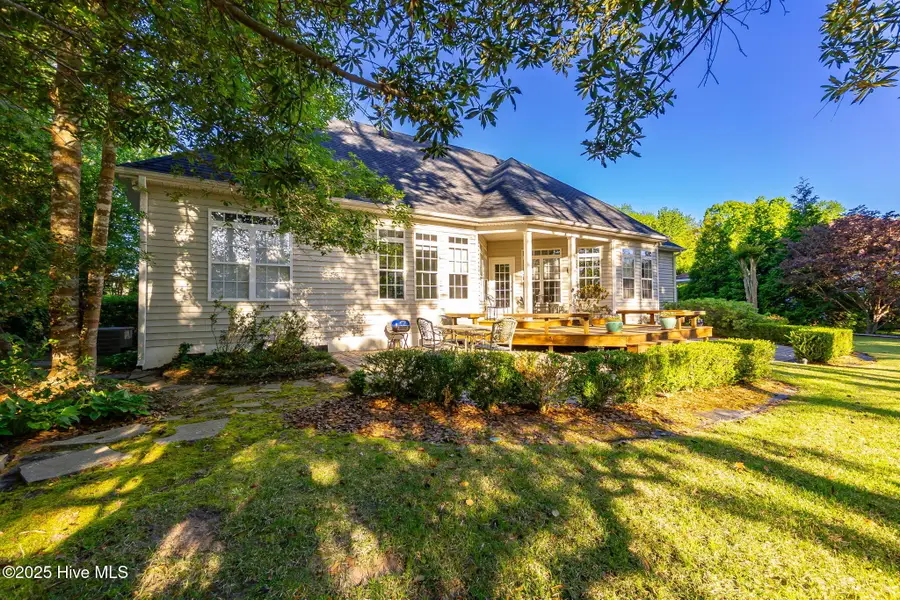
406 Hillcrest Drive,Morehead City, NC 28557
$484,900
- 4 Beds
- 2 Baths
- 2,202 sq. ft.
- Single family
- Pending
Listed by:mary cheatham king real estate team
Office:keller williams crystal coast
MLS#:100496753
Source:NC_CCAR
Price summary
- Price:$484,900
- Price per sq. ft.:$220.21
About this home
This stunning one-level home boasts 9ft+ ceilings and an abundance of natural light, enhanced by transom windows and plantation shutters throughout. Nestled against the golf course fairway, the serene backyard offers peaceful views from the covered porch and deck. Inside, the split floor plan features three bedrooms plus an office and two baths, with wood floors in the office and dining areas and carpet in the living room and bedrooms for added comfort. The office has a built-in bookcase and cozy window seat that provides the perfect workspace or reading nook. The inviting living area showcases a gas fireplace with built-ins, creating a warm and elegant atmosphere. The eat-in kitchen shines with white cabinets and appliances, contrasted beautifully by black granite countertops, making it both stylish and functional. The 2-car garage features high ceilings which allows for ample storage. New roof was installed in 2024.
Brandywine Bay is conveniently situated just outside Morehead City's limits, offering the advantage of no city taxes and low HOA dues. Residents have the option to join the club, which features a pool and golf membership. Ideally located, it's just minutes from the pristine beaches of Bogue Banks and the vibrant waterfront areas of Morehead City and Beaufort, where restaurants and shopping await. Additionally, its central location provides easy access to Camp Lejeune via Highway 24 and Cherry Point via Highway 70.
Don't miss the opportunity to experience the perfect blend of comfort, convenience, and coastal living!
Contact an agent
Home facts
- Year built:2004
- Listing Id #:100496753
- Added:141 day(s) ago
- Updated:August 12, 2025 at 07:39 AM
Rooms and interior
- Bedrooms:4
- Total bathrooms:2
- Full bathrooms:2
- Living area:2,202 sq. ft.
Heating and cooling
- Heating:Electric, Heat Pump, Heating
Structure and exterior
- Roof:Architectural Shingle
- Year built:2004
- Building area:2,202 sq. ft.
- Lot area:0.55 Acres
Schools
- High school:West Carteret
- Middle school:Morehead City
- Elementary school:Morehead City Primary
Utilities
- Water:Community Water Available
Finances and disclosures
- Price:$484,900
- Price per sq. ft.:$220.21
- Tax amount:$1,582 (2025)
New listings near 406 Hillcrest Drive
- New
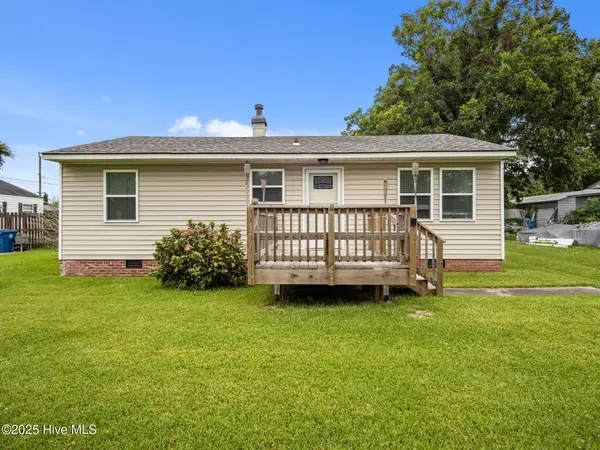 $269,000Active3 beds 1 baths910 sq. ft.
$269,000Active3 beds 1 baths910 sq. ft.909 N 20th Street, Morehead City, NC 28557
MLS# 100524798Listed by: REALTY WORLD FIRST COAST RLTY 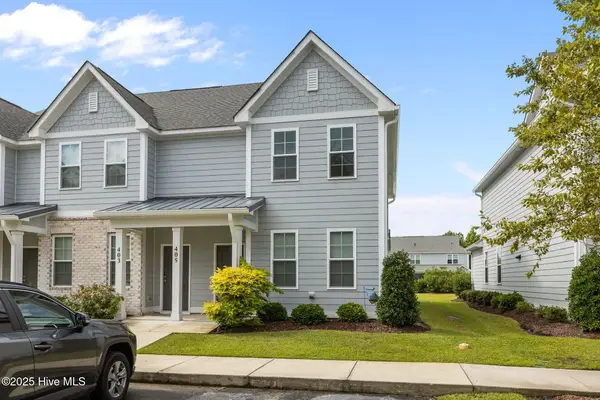 $282,000Pending2 beds 3 baths1,420 sq. ft.
$282,000Pending2 beds 3 baths1,420 sq. ft.175 Old Murdoch Road #405, Morehead City, NC 28557
MLS# 100523994Listed by: TEAM STREAMLINE REAL ESTATE, LLC.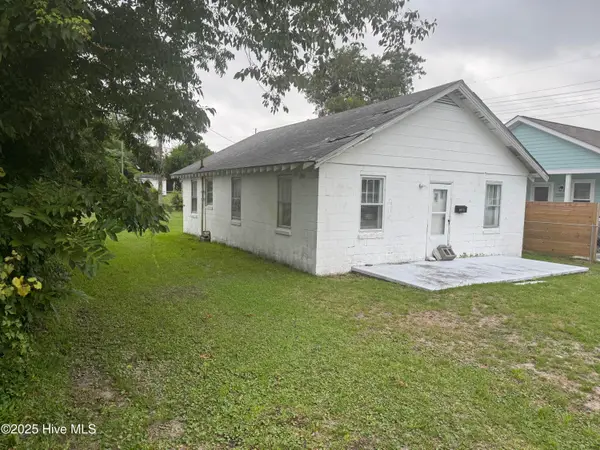 $150,000Pending3 beds 1 baths1,000 sq. ft.
$150,000Pending3 beds 1 baths1,000 sq. ft.305 N 15th Street, Morehead City, NC 28557
MLS# 100523930Listed by: RE/MAX OCEAN PROPERTIES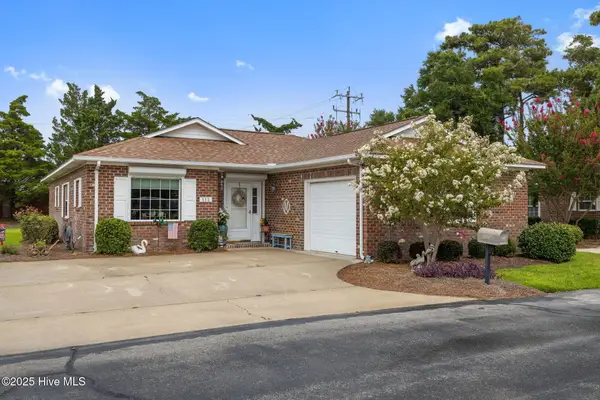 $399,000Pending3 beds 2 baths1,712 sq. ft.
$399,000Pending3 beds 2 baths1,712 sq. ft.112 Bay Club Circle, Morehead City, NC 28557
MLS# 100523577Listed by: COAST TO COAST REAL ESTATE- New
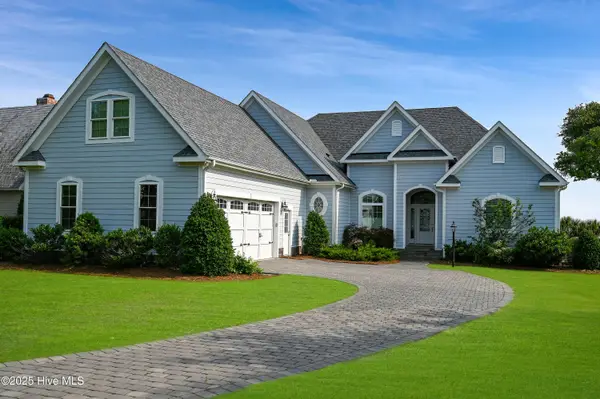 $2,495,000Active3 beds 4 baths3,132 sq. ft.
$2,495,000Active3 beds 4 baths3,132 sq. ft.143 Camp Morehead Drive, Morehead City, NC 28557
MLS# 100523377Listed by: KELLER WILLIAMS REALTY POINTS EAST - New
 $3,450,000Active6 beds 6 baths6,791 sq. ft.
$3,450,000Active6 beds 6 baths6,791 sq. ft.6356144213 Glenn Abby Drive, Morehead City, NC 28557
MLS# 100523141Listed by: SPINNAKER'S REACH - New
 $775,000Active3 beds 3 baths1,820 sq. ft.
$775,000Active3 beds 3 baths1,820 sq. ft.4425 Arendell Street #609, Morehead City, NC 28557
MLS# 100523102Listed by: WEICHERT REALTORS AT WAVE'S EDGE - New
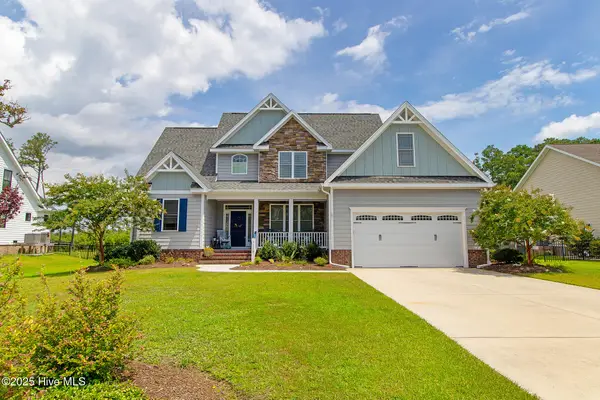 $625,000Active4 beds 4 baths2,817 sq. ft.
$625,000Active4 beds 4 baths2,817 sq. ft.1110 Blair Farm Parkway, Morehead City, NC 28557
MLS# 100522998Listed by: KELLER WILLIAMS CRYSTAL COAST 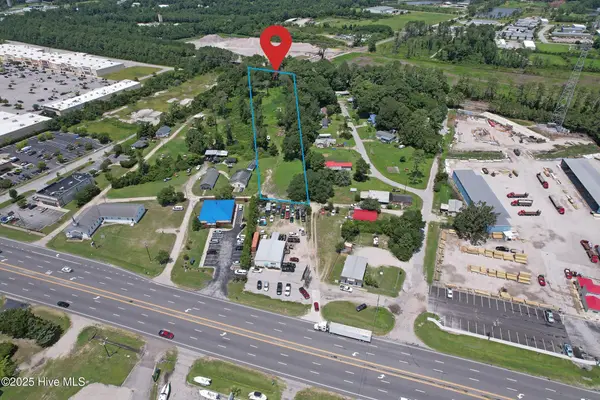 $350,000Active1.95 Acres
$350,000Active1.95 Acres114 Luther Road, Morehead City, NC 28557
MLS# 100522752Listed by: BIG ROCK REAL ESTATE & PROPERTY MANAGEMENT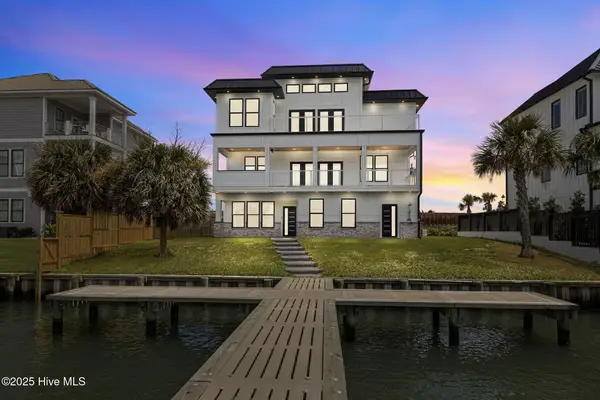 $2,450,000Active4 beds 4 baths3,480 sq. ft.
$2,450,000Active4 beds 4 baths3,480 sq. ft.208 Radio Island Road, Morehead City, NC 28557
MLS# 100522634Listed by: KELLER WILLIAMS CRYSTAL COAST
