4425 Arendell Street #307 Harborside Club, Morehead City, NC 28557
Local realty services provided by:Better Homes and Gardens Real Estate Lifestyle Property Partners
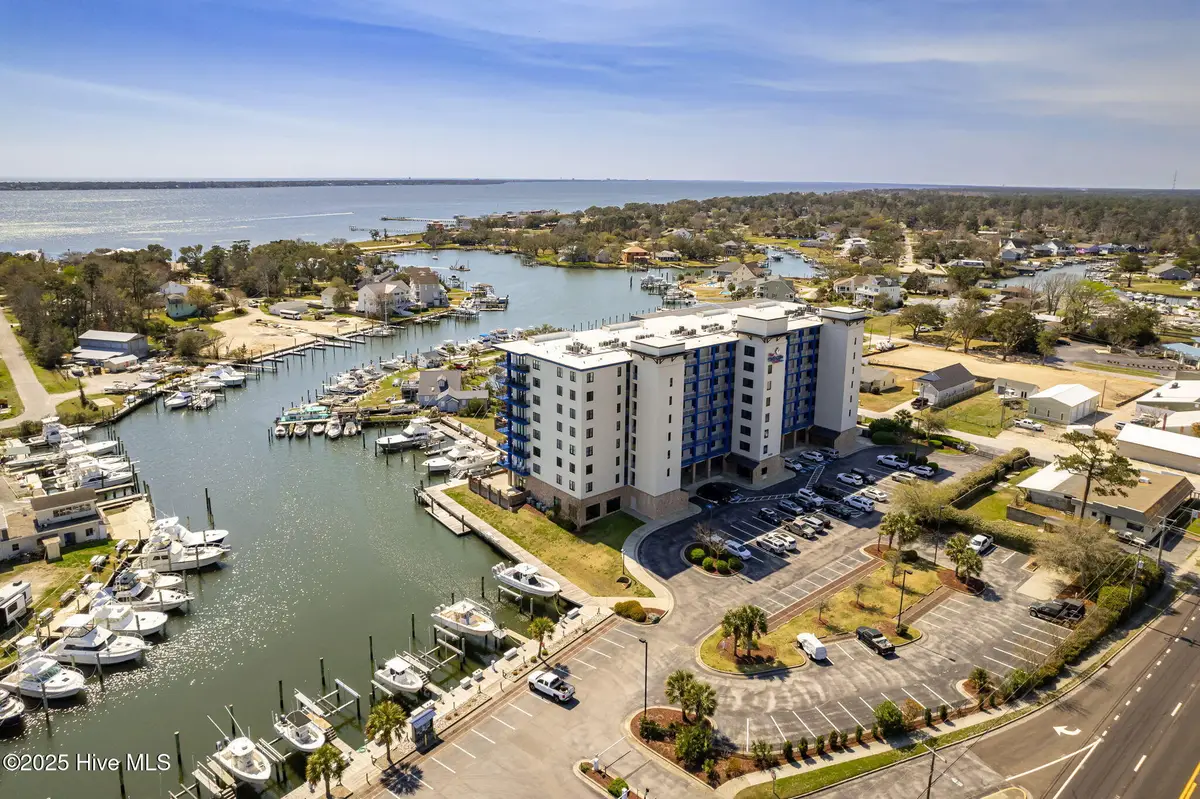
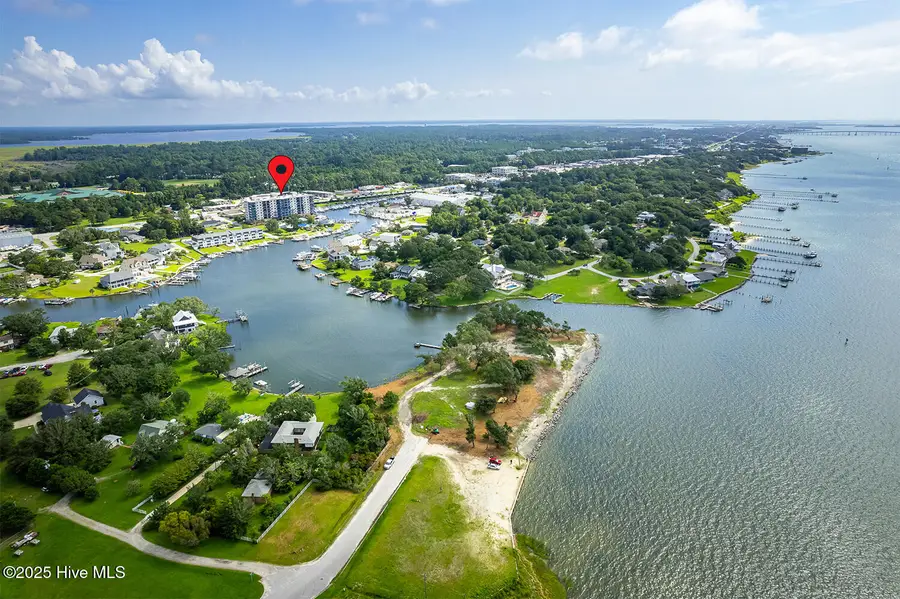
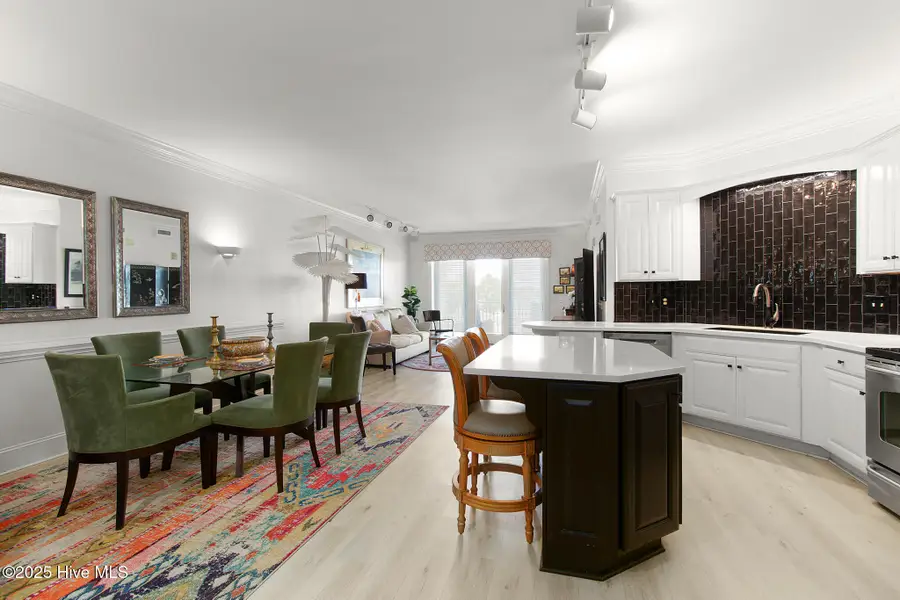
4425 Arendell Street #307 Harborside Club,Morehead City, NC 28557
$475,000
- 3 Beds
- 3 Baths
- 1,570 sq. ft.
- Condominium
- Pending
Listed by:mary cheatham king real estate team
Office:keller williams crystal coast
MLS#:100520325
Source:NC_CCAR
Price summary
- Price:$475,000
- Price per sq. ft.:$302.55
About this home
This beautiful 3-bedroom, 3-bath marina front condo at HarborSide Club offers stylish coastal living with LVP flooring throughout the main living areas and bedrooms and an open-concept layout, ideal for entertaining. The bright white kitchen features sleek cabinets and countertops, a tile backsplash, stainless steel appliances, and a large island with seating that flows seamlessly into the dining area, complete with a convenient wet bar. The spacious living area opens to a covered patio overlooking the community pool and scenic Pelletier Creek. The waterfront primary suite boasts tranquil views, a walk-in closet, and a luxurious ensuite bath with double vanity and a large tiled shower. Two additional guest bedrooms, each with its own bath, are located at the front of the condo, providing comfort and privacy for family or visitors.
HarborSide Club delivers resort style living every day. Behind its secure gates, you'll enjoy two high speed elevators, a spacious pool with a covered grilling pavilion, an owners' lounge complete with full kitchen, a well equipped fitness center, soothing sauna, and a private ground level storage locker for every unit. With first class amenities, effortless convenience, and sweeping water views, this is coastal luxury at its finest—your chance to claim the lifestyle you've been dreaming of.
Note: Exterior is cast in place concrete, faux stone veneer, and synthetic stucco.
Contact an agent
Home facts
- Year built:2005
- Listing Id #:100520325
- Added:24 day(s) ago
- Updated:August 12, 2025 at 07:39 AM
Rooms and interior
- Bedrooms:3
- Total bathrooms:3
- Full bathrooms:3
- Living area:1,570 sq. ft.
Heating and cooling
- Heating:Electric, Heat Pump, Heating
Structure and exterior
- Roof:Flat
- Year built:2005
- Building area:1,570 sq. ft.
Schools
- High school:West Carteret
- Middle school:Morehead City
- Elementary school:Morehead City Primary
Utilities
- Water:Municipal Water Available, Water Connected
- Sewer:Sewer Connected
Finances and disclosures
- Price:$475,000
- Price per sq. ft.:$302.55
New listings near 4425 Arendell Street #307 Harborside Club
- New
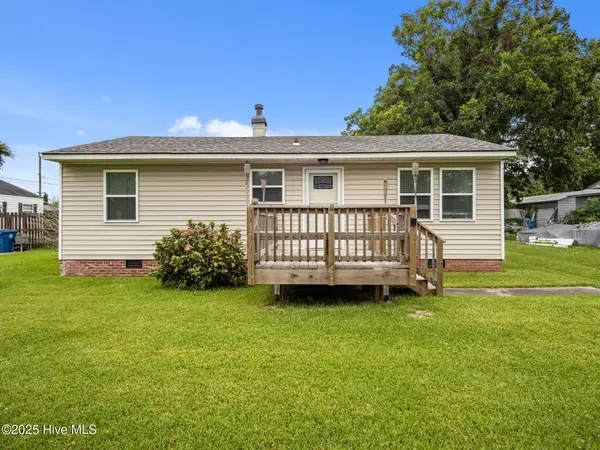 $269,000Active3 beds 1 baths910 sq. ft.
$269,000Active3 beds 1 baths910 sq. ft.909 N 20th Street, Morehead City, NC 28557
MLS# 100524798Listed by: REALTY WORLD FIRST COAST RLTY 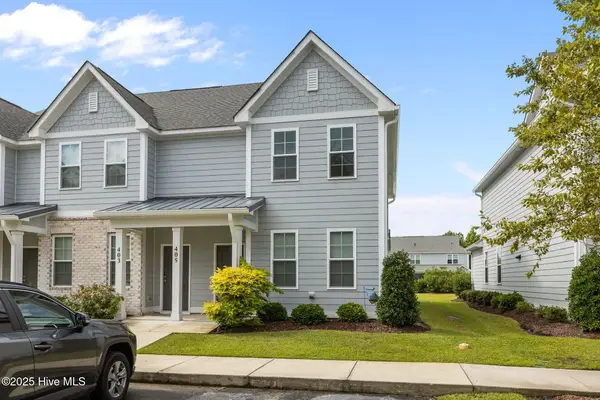 $282,000Pending2 beds 3 baths1,420 sq. ft.
$282,000Pending2 beds 3 baths1,420 sq. ft.175 Old Murdoch Road #405, Morehead City, NC 28557
MLS# 100523994Listed by: TEAM STREAMLINE REAL ESTATE, LLC.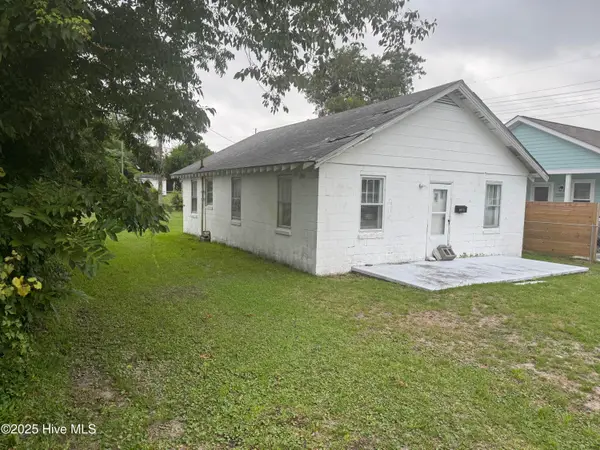 $150,000Pending3 beds 1 baths1,000 sq. ft.
$150,000Pending3 beds 1 baths1,000 sq. ft.305 N 15th Street, Morehead City, NC 28557
MLS# 100523930Listed by: RE/MAX OCEAN PROPERTIES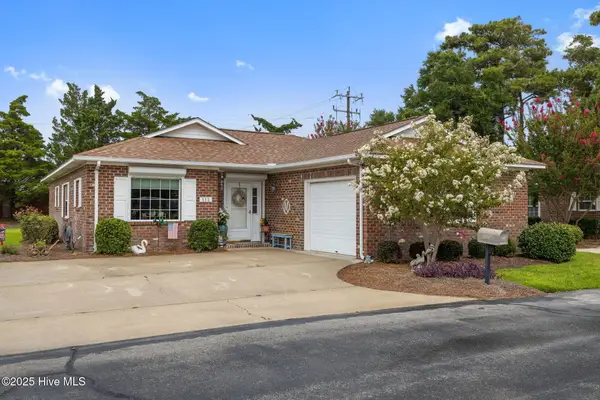 $399,000Pending3 beds 2 baths1,712 sq. ft.
$399,000Pending3 beds 2 baths1,712 sq. ft.112 Bay Club Circle, Morehead City, NC 28557
MLS# 100523577Listed by: COAST TO COAST REAL ESTATE- New
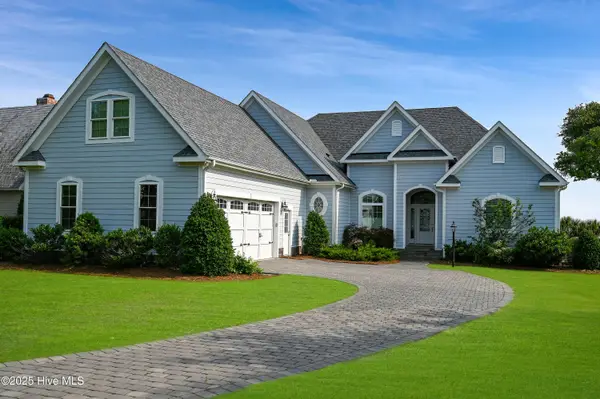 $2,495,000Active3 beds 4 baths3,132 sq. ft.
$2,495,000Active3 beds 4 baths3,132 sq. ft.143 Camp Morehead Drive, Morehead City, NC 28557
MLS# 100523377Listed by: KELLER WILLIAMS REALTY POINTS EAST - New
 $3,450,000Active6 beds 6 baths6,791 sq. ft.
$3,450,000Active6 beds 6 baths6,791 sq. ft.6356144213 Glenn Abby Drive, Morehead City, NC 28557
MLS# 100523141Listed by: SPINNAKER'S REACH - New
 $775,000Active3 beds 3 baths1,820 sq. ft.
$775,000Active3 beds 3 baths1,820 sq. ft.4425 Arendell Street #609, Morehead City, NC 28557
MLS# 100523102Listed by: WEICHERT REALTORS AT WAVE'S EDGE - New
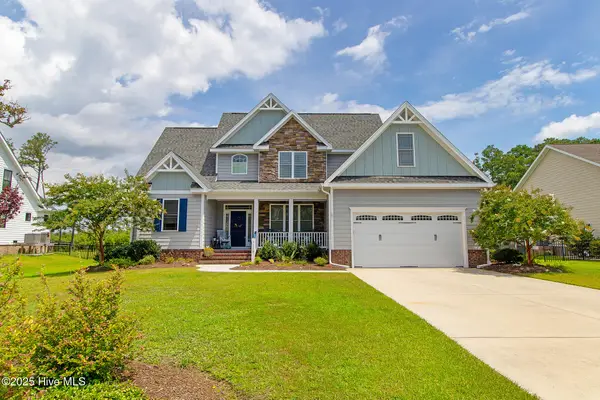 $625,000Active4 beds 4 baths2,817 sq. ft.
$625,000Active4 beds 4 baths2,817 sq. ft.1110 Blair Farm Parkway, Morehead City, NC 28557
MLS# 100522998Listed by: KELLER WILLIAMS CRYSTAL COAST 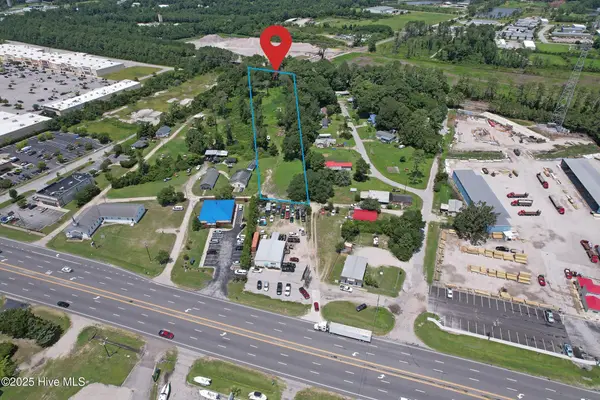 $350,000Active1.95 Acres
$350,000Active1.95 Acres114 Luther Road, Morehead City, NC 28557
MLS# 100522752Listed by: BIG ROCK REAL ESTATE & PROPERTY MANAGEMENT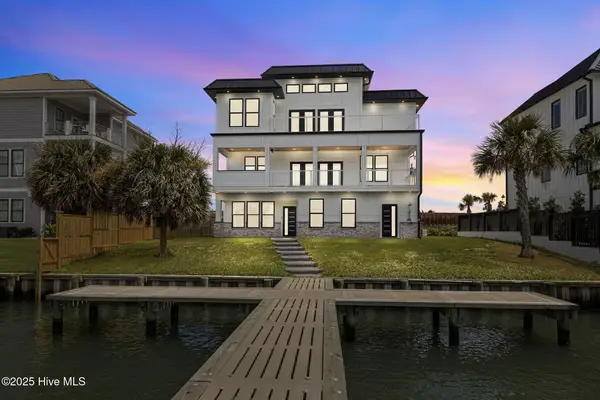 $2,450,000Active4 beds 4 baths3,480 sq. ft.
$2,450,000Active4 beds 4 baths3,480 sq. ft.208 Radio Island Road, Morehead City, NC 28557
MLS# 100522634Listed by: KELLER WILLIAMS CRYSTAL COAST
