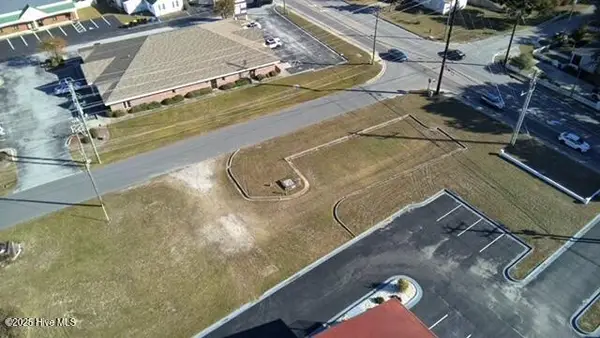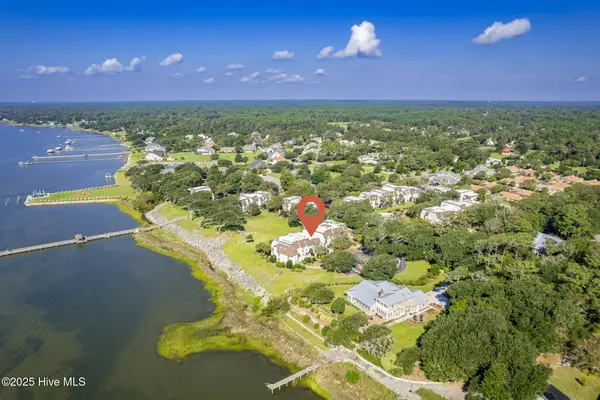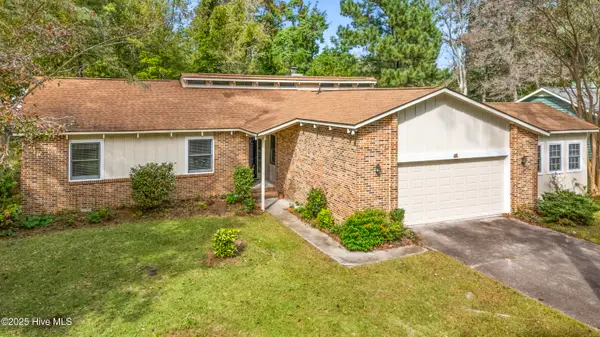535 Village Green Drive #A, Morehead City, NC 28557
Local realty services provided by:Better Homes and Gardens Real Estate Lifestyle Property Partners
535 Village Green Drive #A,Morehead City, NC 28557
$279,000
- 3 Beds
- 2 Baths
- 1,500 sq. ft.
- Condominium
- Active
Listed by: bradberry garner real estate
Office: keller williams crystal coast
MLS#:100516543
Source:NC_CCAR
Price summary
- Price:$279,000
- Price per sq. ft.:$186
About this home
This thoughtfully designed 3-bedroom, 2-bath single-level condo offers the perfect blend of space, comfort, and low-maintenance living. Inside, you'll find an open-concept living room with vaulted ceilings and a cozy gas log fireplace. The primary suite includes a generous walk-in closet and an en-suite bath with dual vanities, a soaking tub, and a walk-in shower. Additional features include a 1-car garage with attic storage, water softener (owned), hurricane shutters on sliding glass door in sunroom, and a low-maintenance exterior. Located in a gated golf course community, this property provides a relaxed coastal lifestyle with access to resort-style amenities such as golf, a pool, tennis, and boat ramp (with additional fees). Just minutes from Morehead City, public boat ramps, and the pristine beaches of the Crystal Coast, this condo offers the perfect retreat for full-time residents or vacationers.
This is carefree coastal living at its best—schedule your private showing today!
Contact an agent
Home facts
- Year built:2005
- Listing ID #:100516543
- Added:136 day(s) ago
- Updated:November 14, 2025 at 11:31 AM
Rooms and interior
- Bedrooms:3
- Total bathrooms:2
- Full bathrooms:2
- Living area:1,500 sq. ft.
Heating and cooling
- Cooling:Central Air
- Heating:Electric, Heat Pump, Heating
Structure and exterior
- Roof:Shingle
- Year built:2005
- Building area:1,500 sq. ft.
- Lot area:0.11 Acres
Schools
- High school:West Carteret
- Middle school:Morehead City
- Elementary school:Morehead City Primary
Finances and disclosures
- Price:$279,000
- Price per sq. ft.:$186
New listings near 535 Village Green Drive #A
- New
 $349,000Active0.41 Acres
$349,000Active0.41 Acres00 Bridges Street, Morehead City, NC 28557
MLS# 100540694Listed by: RE/MAX OCEAN PROPERTIES  $284,000Pending2 beds 2 baths1,543 sq. ft.
$284,000Pending2 beds 2 baths1,543 sq. ft.502 Village Green Drive #B, Morehead City, NC 28557
MLS# 100540384Listed by: WEICHERT REALTORS AT WAVE'S EDGE $250,000Pending0.34 Acres
$250,000Pending0.34 Acres1506 Galley Circle, Morehead City, NC 28557
MLS# 100540333Listed by: COLDWELL BANKER ADVANTAGE-SMITHFIELD- New
 $395,000Active3 beds 2 baths1,438 sq. ft.
$395,000Active3 beds 2 baths1,438 sq. ft.1223 Creek Road, Morehead City, NC 28557
MLS# 100540271Listed by: LPT REALTY  $1,999,900Pending0.69 Acres
$1,999,900Pending0.69 Acres5005 Holly Lane, Morehead City, NC 28557
MLS# 100539805Listed by: KELLER WILLIAMS CRYSTAL COAST- New
 $675,000Active2 beds 2 baths1,002 sq. ft.
$675,000Active2 beds 2 baths1,002 sq. ft.104 S 3rd Street #J1 & Slip 55 Atlantic Ha, Morehead City, NC 28557
MLS# 100539710Listed by: KELLER WILLIAMS CRYSTAL COAST - New
 $359,000Active2 beds 3 baths1,440 sq. ft.
$359,000Active2 beds 3 baths1,440 sq. ft.156 Beaufort Court, Morehead City, NC 28557
MLS# 100539687Listed by: COLDWELL BANKER SEA COAST AB  $399,900Pending2 beds 3 baths1,429 sq. ft.
$399,900Pending2 beds 3 baths1,429 sq. ft.195 Drum Inlet, Morehead City, NC 28557
MLS# 100539527Listed by: KELLER WILLIAMS CRYSTAL COAST $399,900Pending3 beds 3 baths2,363 sq. ft.
$399,900Pending3 beds 3 baths2,363 sq. ft.213 Larkin Street, Morehead City, NC 28557
MLS# 100539540Listed by: KELLER WILLIAMS CRYSTAL COAST $424,900Active3 beds 2 baths2,209 sq. ft.
$424,900Active3 beds 2 baths2,209 sq. ft.3608 Meadow Drive, Morehead City, NC 28557
MLS# 100539161Listed by: WEICHERT REALTORS AT WAVE'S EDGE
