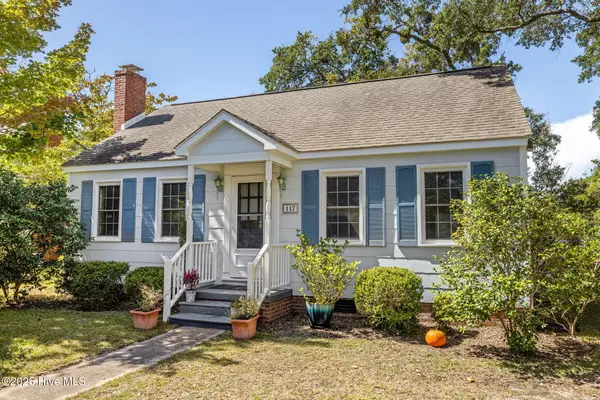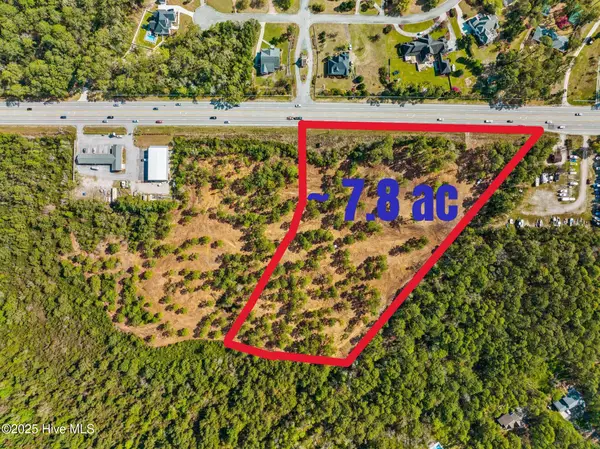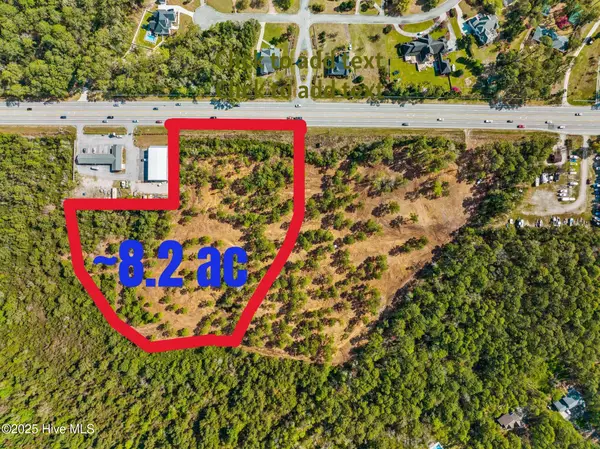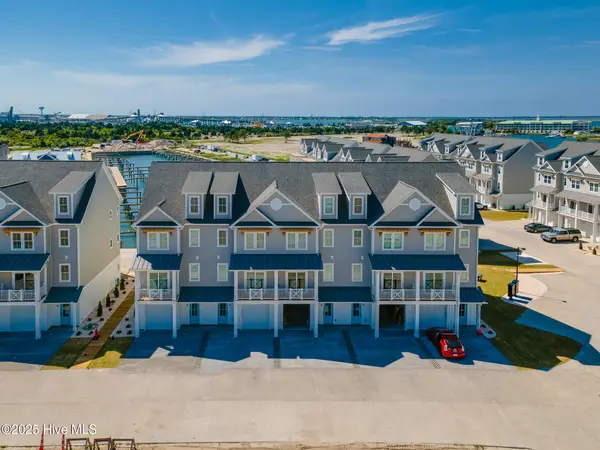904 Lord Granville Drive, Morehead City, NC 28557
Local realty services provided by:Better Homes and Gardens Real Estate Lifestyle Property Partners
904 Lord Granville Drive,Morehead City, NC 28557
$599,000
- 4 Beds
- 3 Baths
- 3,329 sq. ft.
- Single family
- Active
Listed by:mary cheatham king real estate team
Office:keller williams crystal coast
MLS#:100531065
Source:NC_CCAR
Price summary
- Price:$599,000
- Price per sq. ft.:$179.93
About this home
This stately brick home in Brandywine Bay enjoys a prime setting along the golf course and offers both comfort and versatility. The inviting two-story foyer sets the tone, leading into a spacious living area with vaulted ceilings, built-ins, and a cozy fireplace that flows seamlessly into the kitchen. Designed with both function and style in mind, the kitchen features warm wood-toned cabinetry, a center island with seating, and a breakfast area, while a formal dining room with wood floors is ideal for special gatherings. A sunroom with skylights and direct access to the patio provides a relaxing spot to enjoy golf course views. The split floor plan places the primary suite just off the kitchen and laundry area, complete with a walk-in closet and a bright ensuite highlighted by skylights, dual vanities, a soaking tub, and a separate shower. Three additional guest bedrooms and a full bath are located off the main living area, offering comfort and privacy. Upstairs, a versatile bonus room is perfect for movie nights, a play area, or gaming, with an adjacent hobby or office area and convenient access to a floored attic for extra storage. This home blends spacious design, thoughtful features, and an unbeatable golf course location.
Brandywine Bay is conveniently situated just outside Morehead City's limits, offering the advantage of no city taxes and low HOA dues. Residents have the option to join the club, which features a pool and golf membership. Ideally located, it's just minutes from the pristine beaches of Bogue Banks and the vibrant waterfront areas of Morehead City and Beaufort, where restaurants and shopping await. Additionally, its central location provides easy access to Camp Lejeune via Highway 24 and Cherry Point via Highway 70. Don't miss the opportunity to experience the perfect blend of comfort, convenience, and coastal living!
Contact an agent
Home facts
- Year built:2002
- Listing ID #:100531065
- Added:12 day(s) ago
- Updated:September 30, 2025 at 10:18 AM
Rooms and interior
- Bedrooms:4
- Total bathrooms:3
- Full bathrooms:2
- Half bathrooms:1
- Living area:3,329 sq. ft.
Heating and cooling
- Heating:Electric, Heat Pump, Heating
Structure and exterior
- Roof:Shingle
- Year built:2002
- Building area:3,329 sq. ft.
- Lot area:0.45 Acres
Schools
- High school:West Carteret
- Middle school:Morehead City
- Elementary school:Morehead City Primary
Utilities
- Water:Community Water Available, Water Connected
- Sewer:Sewer Connected
Finances and disclosures
- Price:$599,000
- Price per sq. ft.:$179.93
New listings near 904 Lord Granville Drive
- New
 $300,000Active2 beds 1 baths1,000 sq. ft.
$300,000Active2 beds 1 baths1,000 sq. ft.304 N 21st Street, Morehead City, NC 28557
MLS# 100533347Listed by: LINDA RIKE REAL ESTATE - New
 $125,000Active0.53 Acres
$125,000Active0.53 Acres211 Larkin Street, Morehead City, NC 28557
MLS# 100533266Listed by: KELLER WILLIAMS CRYSTAL COAST - New
 $280,000Active2 beds 1 baths906 sq. ft.
$280,000Active2 beds 1 baths906 sq. ft.117 Noyes Avenue, Morehead City, NC 28557
MLS# 100532861Listed by: WEICHERT REALTORS AT WAVE'S EDGE - New
 $225,000Active2 beds 1 baths832 sq. ft.
$225,000Active2 beds 1 baths832 sq. ft.600 N 35th Street #1301, Morehead City, NC 28557
MLS# 100532657Listed by: KELLER WILLIAMS CRYSTAL COAST - New
 $1,600,000Active7.8 Acres
$1,600,000Active7.8 Acres476 Highway 24 - A, Morehead City, NC 28557
MLS# 100531825Listed by: RE/MAX OCEAN PROPERTIES  $1,200,000Pending8.2 Acres
$1,200,000Pending8.2 Acres476 Highway 24 - B, Morehead City, NC 28557
MLS# 100531823Listed by: RE/MAX OCEAN PROPERTIES $858,000Active4 beds 5 baths2,428 sq. ft.
$858,000Active4 beds 5 baths2,428 sq. ft.200 Olde Towne Yacht Club Drive #32, Beaufort, NC 28516
MLS# 100531391Listed by: JADE REALTY $299,000Active3 beds 2 baths1,309 sq. ft.
$299,000Active3 beds 2 baths1,309 sq. ft.509 Village Green Drive #A, Morehead City, NC 28557
MLS# 100531376Listed by: KELLER WILLIAMS CRYSTAL COAST $575,000Active4 beds 3 baths2,778 sq. ft.
$575,000Active4 beds 3 baths2,778 sq. ft.1002 Palmer Way, Morehead City, NC 28557
MLS# 100530705Listed by: CRYSTAL COAST REALTY GROUP
