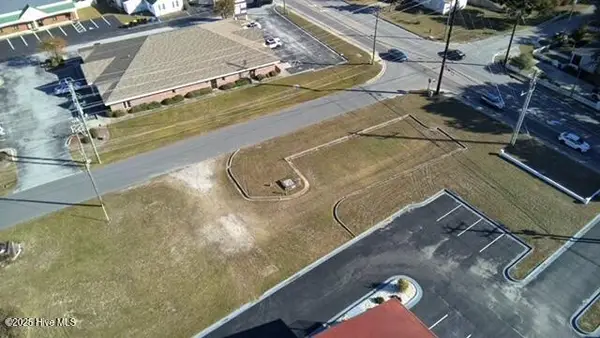509 Village Green Drive #A, Morehead City, NC 28557
Local realty services provided by:Better Homes and Gardens Real Estate Lifestyle Property Partners
509 Village Green Drive #A,Morehead City, NC 28557
$284,900
- 3 Beds
- 2 Baths
- 1,309 sq. ft.
- Condominium
- Pending
Listed by: lisa smith
Office: keller williams crystal coast
MLS#:100531376
Source:NC_CCAR
Price summary
- Price:$284,900
- Price per sq. ft.:$217.65
About this home
Welcome to Village Green at Brandywine Bay! This thoughtfully designed single-story duplex offers a low-maintenance lifestyle in one of the area's most desirable gated communities. Featuring 3 bedrooms, 2 baths, and an open concept layout, this home makes everyday living both comfortable and convenient. The spacious kitchen with stainless appliances flows seamlessly into the dining and living areas, complete with vaulted ceilings, natural light, and a cozy fireplace. The private owner's suite includes direct access to the backyard, creating an ideal retreat, while the additional bedrooms provide flexible space for guests, a home office, or hobbies. Additional features include a one-car garage, dedicated laundry space with storage, and updated LVP flooring.
Enjoy the ease of single-level living while the Village Green HOA takes care of exterior maintenance. Located within Brandywine Bay, you'll have quick access to golf, the clubhouse, and all the amenities of this established coastal community — plus, you're just minutes from Morehead City, the beaches of the Crystal Coast, and shopping and dining. Whether you're downsizing, looking for a second home, or simply ready to simplify, this home is the perfect fit.
Contact an agent
Home facts
- Year built:2005
- Listing ID #:100531376
- Added:57 day(s) ago
- Updated:November 15, 2025 at 09:25 AM
Rooms and interior
- Bedrooms:3
- Total bathrooms:2
- Full bathrooms:2
- Living area:1,309 sq. ft.
Heating and cooling
- Cooling:Central Air
- Heating:Electric, Heat Pump, Heating
Structure and exterior
- Roof:Shingle
- Year built:2005
- Building area:1,309 sq. ft.
- Lot area:0.11 Acres
Schools
- High school:West Carteret
- Middle school:Morehead City
- Elementary school:Morehead City Elem
Utilities
- Water:Water Connected
Finances and disclosures
- Price:$284,900
- Price per sq. ft.:$217.65
New listings near 509 Village Green Drive #A
- New
 $329,000Active2 beds 1 baths710 sq. ft.
$329,000Active2 beds 1 baths710 sq. ft.3413 Taylor Street, Morehead City, NC 28557
MLS# 100541467Listed by: EXP REALTY - New
 $485,000Active3 beds 2 baths2,134 sq. ft.
$485,000Active3 beds 2 baths2,134 sq. ft.400 Hillcrest Drive, Morehead City, NC 28557
MLS# 100541180Listed by: RE/MAX OCEAN PROPERTIES - New
 $289,000Active2 beds 1 baths981 sq. ft.
$289,000Active2 beds 1 baths981 sq. ft.309 N 13th Street, Morehead City, NC 28557
MLS# 100540917Listed by: CHOSEN REALTY OF NC - New
 $575,000Active3 beds 3 baths2,555 sq. ft.
$575,000Active3 beds 3 baths2,555 sq. ft.1704 Ivory Gull Drive, Morehead City, NC 28557
MLS# 100541379Listed by: RED FISH REALTY - New
 $239,000Active2 beds 2 baths1,003 sq. ft.
$239,000Active2 beds 2 baths1,003 sq. ft.303 Barbour Road #802, Morehead City, NC 28557
MLS# 100541463Listed by: BARAN PROPERTIES - New
 $349,000Active0.41 Acres
$349,000Active0.41 Acres00 Bridges Street, Morehead City, NC 28557
MLS# 100540694Listed by: RE/MAX OCEAN PROPERTIES  $284,000Pending2 beds 2 baths1,543 sq. ft.
$284,000Pending2 beds 2 baths1,543 sq. ft.502 Village Green Drive #B, Morehead City, NC 28557
MLS# 100540384Listed by: WEICHERT REALTORS AT WAVE'S EDGE $250,000Pending0.34 Acres
$250,000Pending0.34 Acres1506 Galley Circle, Morehead City, NC 28557
MLS# 100540333Listed by: COLDWELL BANKER ADVANTAGE-SMITHFIELD- New
 $395,000Active3 beds 2 baths1,438 sq. ft.
$395,000Active3 beds 2 baths1,438 sq. ft.1223 Creek Road, Morehead City, NC 28557
MLS# 100540271Listed by: LPT REALTY  $1,999,900Pending0.69 Acres
$1,999,900Pending0.69 Acres5005 Holly Lane, Morehead City, NC 28557
MLS# 100539805Listed by: KELLER WILLIAMS CRYSTAL COAST
