401 Stockton Gorge Road, Morrisville, NC 27560
Local realty services provided by:Better Homes and Gardens Real Estate Paracle
401 Stockton Gorge Road,Morrisville, NC 27560
$435,000
- 3 Beds
- 3 Baths
- 1,839 sq. ft.
- Townhouse
- Active
Listed by:paulina bohorquez
Office:keller williams realty
MLS#:10121072
Source:RD
Price summary
- Price:$435,000
- Price per sq. ft.:$236.54
- Monthly HOA dues:$136
About this home
Beautifully updated end-unit townhome with a private side entry, back yard, and easy commutes to RTP, Downtown Raleigh, Chapel Hill, and Durham. Inside, you'll find 9-foot ceilings on both levels and a light-filled layout that showcases a gorgeous kitchen with granite countertops, upgraded cabinetry featuring custom lighting, and a high-end glass tile backsplash. Additional highlights include a gas stove and fireplace, upgraded LVP flooring, and two-inch faux wood blinds throughout.
The spacious primary suite features a separate tub and shower, while the convenient upstairs laundry area includes a washer and dryer. The home boasts a flexible floor plan with a secondary suite that has access to the hall bathroom, as well as a third spacious bedroom. Other features: pedestal sink, garbage disposal, and a one-car garage. A community swimming pool is included in the amenities. Just two minutes from SCBB Cricket Ground, and nearby parks include Church St Park and Shiloh Grove Park.
Contact an agent
Home facts
- Year built:2010
- Listing ID #:10121072
- Added:51 day(s) ago
- Updated:November 01, 2025 at 04:50 AM
Rooms and interior
- Bedrooms:3
- Total bathrooms:3
- Full bathrooms:2
- Half bathrooms:1
- Living area:1,839 sq. ft.
Heating and cooling
- Cooling:Central Air
- Heating:Central, Electric
Structure and exterior
- Roof:Asphalt
- Year built:2010
- Building area:1,839 sq. ft.
- Lot area:0.06 Acres
Schools
- High school:Wake - Panther Creek
- Middle school:Wake - Alston Ridge
- Elementary school:Wake - Pleasant Grove
Utilities
- Water:Public, Water Connected
- Sewer:Public Sewer, Sewer Connected
Finances and disclosures
- Price:$435,000
- Price per sq. ft.:$236.54
- Tax amount:$3,534
New listings near 401 Stockton Gorge Road
- New
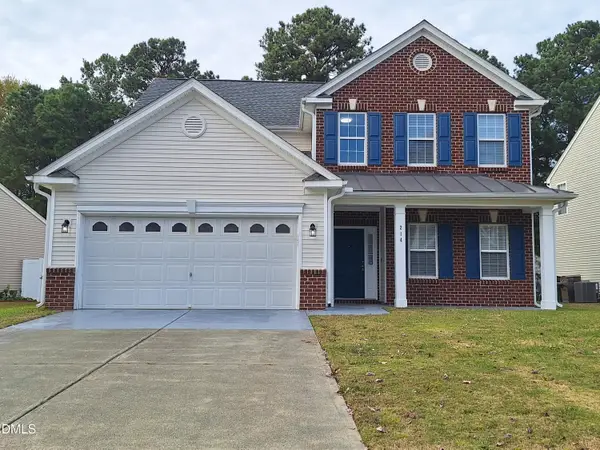 $679,000Active5 beds 3 baths2,474 sq. ft.
$679,000Active5 beds 3 baths2,474 sq. ft.214 Trolley Car Way, Morrisville, NC 27560
MLS# 10130864Listed by: BEST TRIANGLE REALTY - Open Sun, 1 to 3pmNew
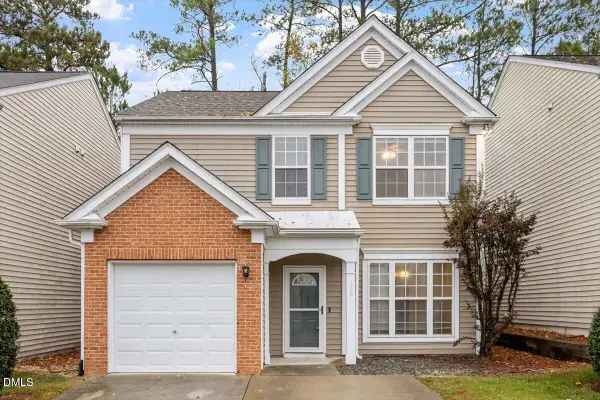 $425,000Active3 beds 3 baths1,702 sq. ft.
$425,000Active3 beds 3 baths1,702 sq. ft.300 Mannington Drive, Morrisville, NC 27560
MLS# 10130799Listed by: HUBER REAL ESTATE - New
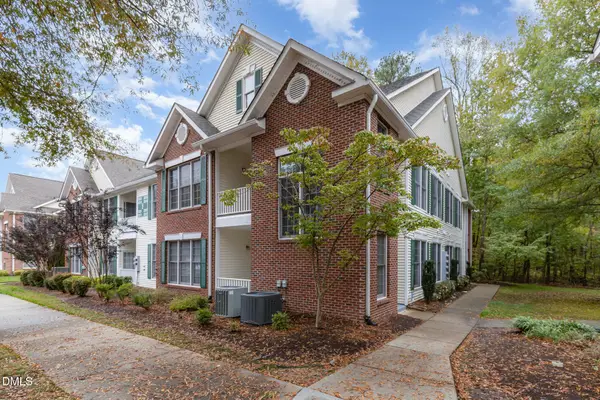 $309,000Active3 beds 2 baths1,258 sq. ft.
$309,000Active3 beds 2 baths1,258 sq. ft.3312 Kudrow Lane, Morrisville, NC 27560
MLS# 10130754Listed by: COLDWELL BANKER ADVANTAGE - New
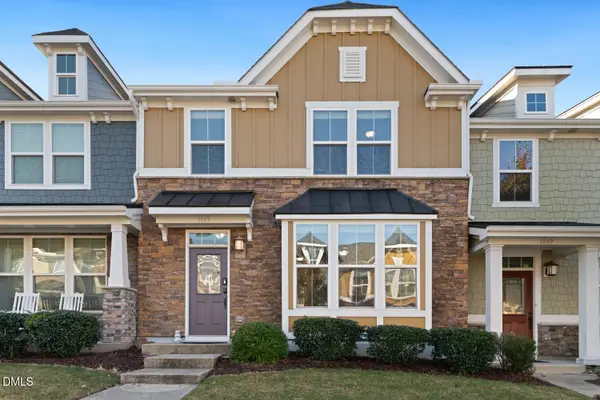 $500,000Active3 beds 3 baths1,796 sq. ft.
$500,000Active3 beds 3 baths1,796 sq. ft.1045 Semora Lane, Morrisville, NC 27560
MLS# 10130711Listed by: COLDWELL BANKER HPW - New
 $459,999Active4 beds 3 baths2,148 sq. ft.
$459,999Active4 beds 3 baths2,148 sq. ft.303 Fortress Drive, Morrisville, NC 27560
MLS# 10130601Listed by: EXP REALTY LLC - Open Sun, 1 to 3pmNew
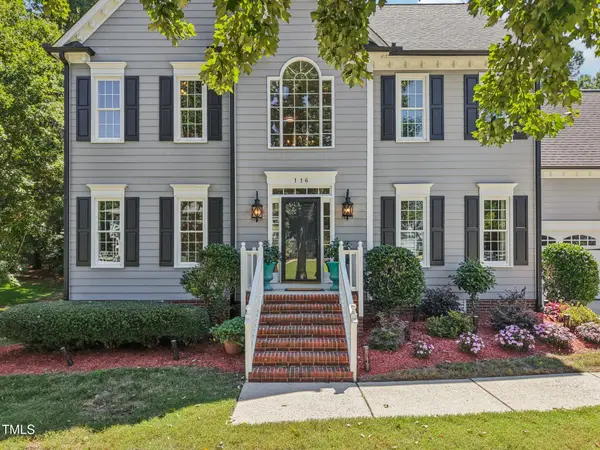 $900,000Active4 beds 4 baths3,063 sq. ft.
$900,000Active4 beds 4 baths3,063 sq. ft.116 Dallavia Court, Morrisville, NC 27560
MLS# 10130396Listed by: RE/MAX UNITED - Open Sun, 2 to 4pmNew
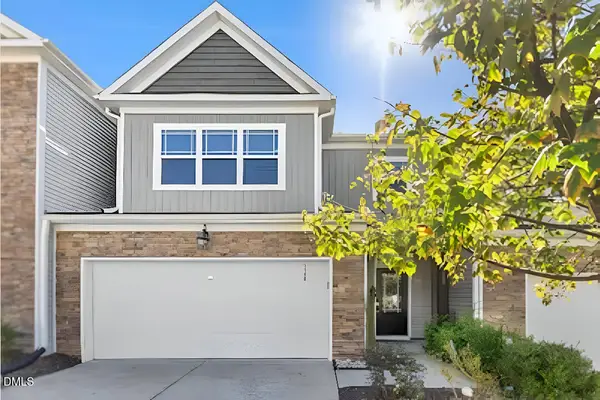 $415,000Active3 beds 3 baths2,035 sq. ft.
$415,000Active3 beds 3 baths2,035 sq. ft.5528 Jessip Street, Morrisville, NC 27560
MLS# 10129520Listed by: TANIA PAUL & ASSOCIATES REALTY - New
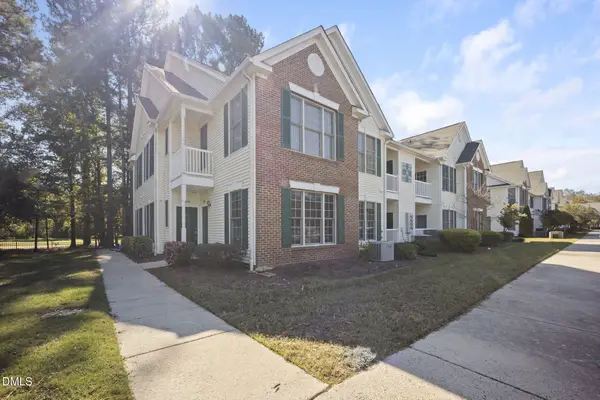 $294,900Active2 beds 2 baths1,109 sq. ft.
$294,900Active2 beds 2 baths1,109 sq. ft.1511 Kudrow Lane, Morrisville, NC 27560
MLS# 10129352Listed by: RE/MAX ONE HUNDRED 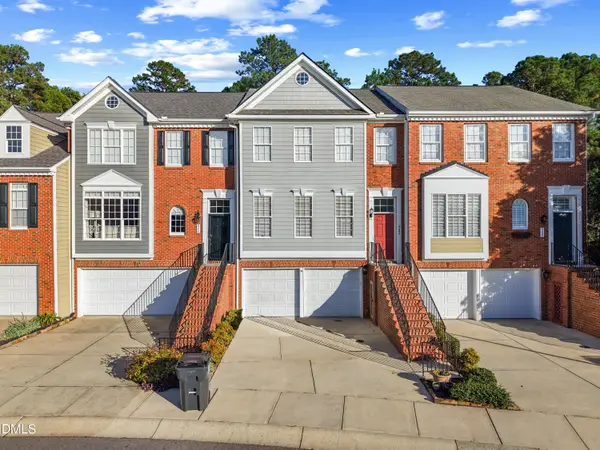 $650,000Active3 beds 4 baths2,842 sq. ft.
$650,000Active3 beds 4 baths2,842 sq. ft.502 Kirkeenan Circle, Morrisville, NC 27560
MLS# 10128576Listed by: PINNACLE REALTY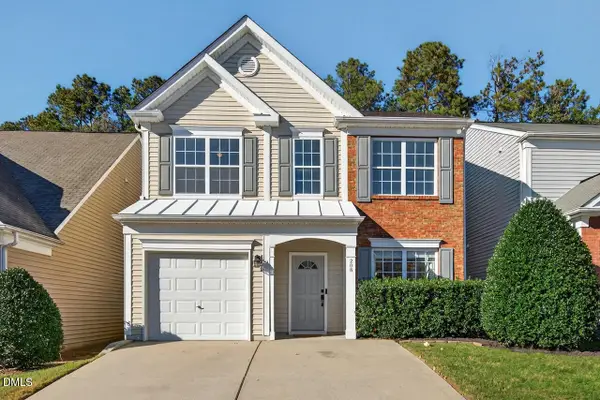 $405,500Pending3 beds 3 baths1,666 sq. ft.
$405,500Pending3 beds 3 baths1,666 sq. ft.208 Berlin Way, Morrisville, NC 27560
MLS# 10128568Listed by: INHABIT REAL ESTATE
