151 Martins Creek Ridge Rd, Murphy, NC 28906
Local realty services provided by:Better Homes and Gardens Real Estate Metro Brokers
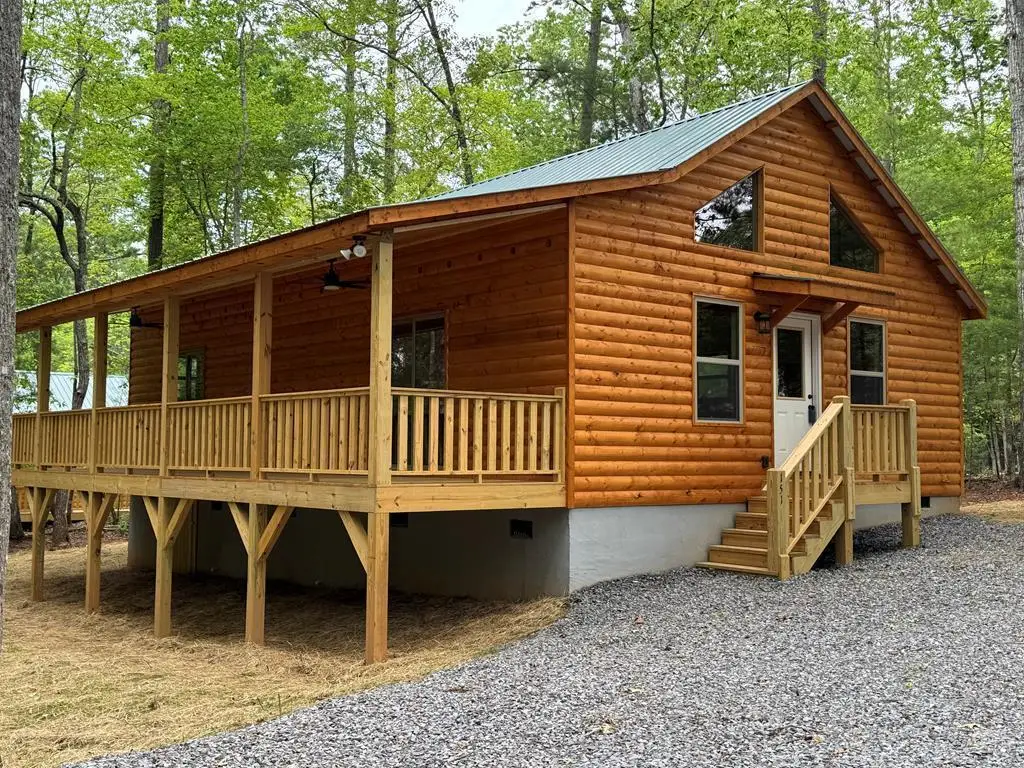
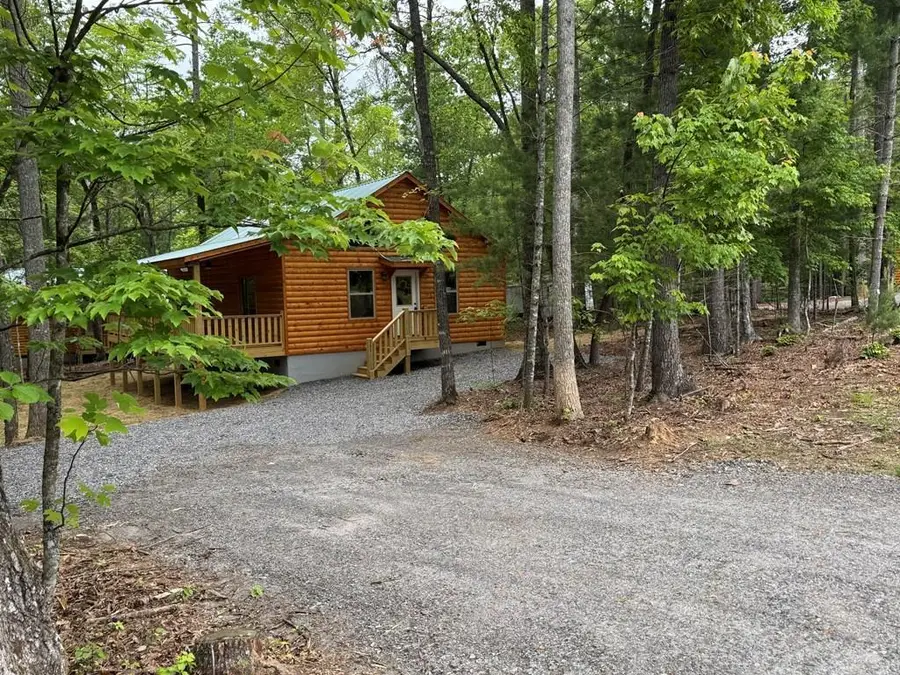
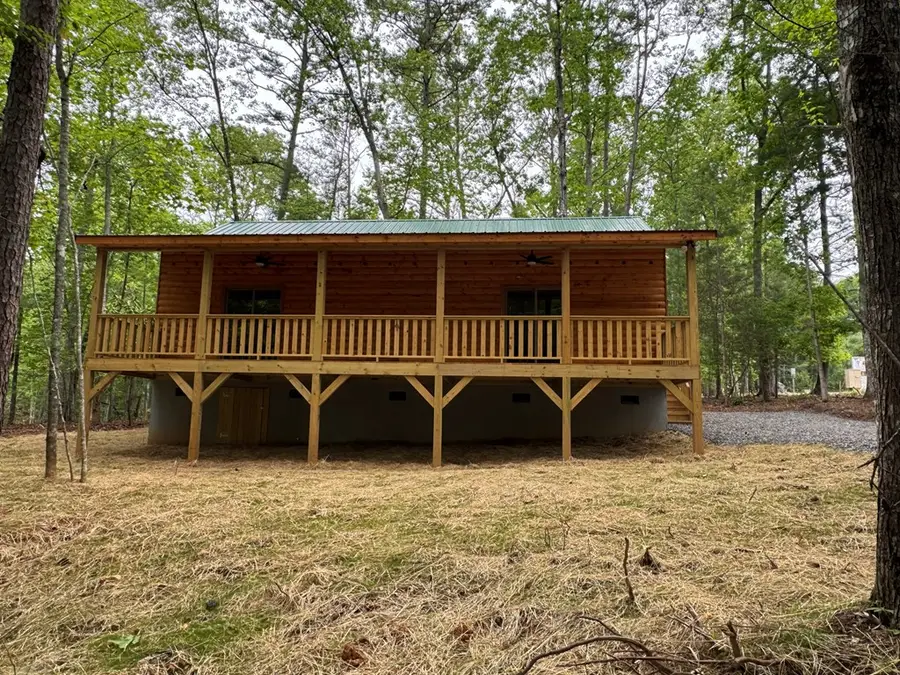
Listed by:kathlene vetten
Office:exit realty mountain view properties
MLS#:413786
Source:NEG
Price summary
- Price:$309,900
- Price per sq. ft.:$297.98
- Monthly HOA dues:$23.33
About this home
Murphy NC - Brand New Custom Mountain Home - Just Completed - Paved Roads - Fiber Optic Internet - Underground Utilities - Located in a Wooded Setting in Brand New " BRASSTOWN COUNTRY ESTATES " This home is a 2Bed/2Bath 26x40 Ranch Style Mountain Home. All One Level Living. Plenty of Room for Large Garage plus a Large Yard for Family Entertainment & Pets. The Home Includes a Durable Metal Roof, Log Sided, Full Covered Back Porch with Finished Tongue & Groove Wood Ceiling, A Front Covered Entry Porch. The interior of the home is All Wood Interior, Oak Flooring throughout, Granite Counter Tops from our Local Murphy Granite, The Custom Pine Cabinetry is built from one of our Local Cabinet Makers. When you enter the home, you will step inside an Open Great Room with Tall Vaulted Ceilings and Beams in the Ceiling for that rustic charm, Lots of Windows for natural lighting, The great room has a Stack Stone Gas Log Fireplace with Gas Logs for cool evenings & ambiance. This property is Approx 8+/- Miles to Downtown Murphy NC w/ Easy Access to Shopping, Restaurants & Medical Facilities. Want Evening Entertainment? Your only a few miles to the Local Henn Theater & Harrah's Casino. Murphy NC has something for Everyone. There is a large TVA Lake Hiawassee for Fishing & Boating, And, for all you Outdoor Enthusiast, Cherokee County has 92,000+ Acres of US Forest Service with scenic views. There is also 2 locations for White Water Rafting (The Ocoee & The Nantahala). And There is more. I Can't Wait to show you this Beautiful Brand New Home in Murphy NC. So, if you are tired of the Hustle & Bustle of City Life and Ready to experience how wonderful it is to Live The Mountain Life! Give Me a Call, This Custom Home is Built by a NC Licensed Contractor and meets the NC Building Codes and comes with a Certificate of Occupancy from the Cherokee County Building Department. Murphy, NC is waiting for you! Call today to schedule your appointment and see this beautiful home for yourself!
Contact an agent
Home facts
- Year built:2025
- Listing Id #:413786
- Updated:June 29, 2025 at 02:48 PM
Rooms and interior
- Bedrooms:2
- Total bathrooms:2
- Full bathrooms:2
- Living area:1,040 sq. ft.
Heating and cooling
- Cooling:Electric, Heat Pump
- Heating:Central, Electric, Heat Pump
Structure and exterior
- Roof:Metal
- Year built:2025
- Building area:1,040 sq. ft.
- Lot area:0.62 Acres
Utilities
- Water:Shared Well
- Sewer:Septic Tank
Finances and disclosures
- Price:$309,900
- Price per sq. ft.:$297.98
New listings near 151 Martins Creek Ridge Rd
- New
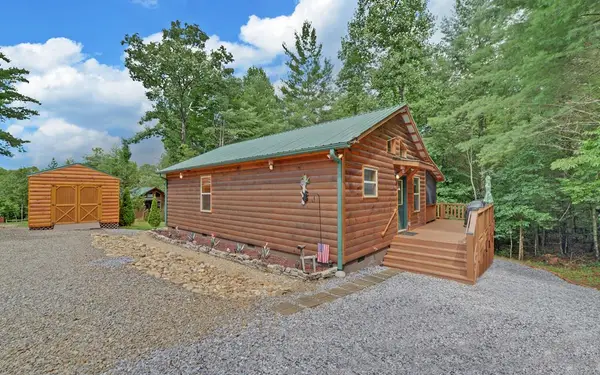 $310,000Active2 beds 2 baths864 sq. ft.
$310,000Active2 beds 2 baths864 sq. ft.90 Travelers Trail, Murphy, NC 28906
MLS# 418025Listed by: APPALACHIAN LAND COMPANY - New
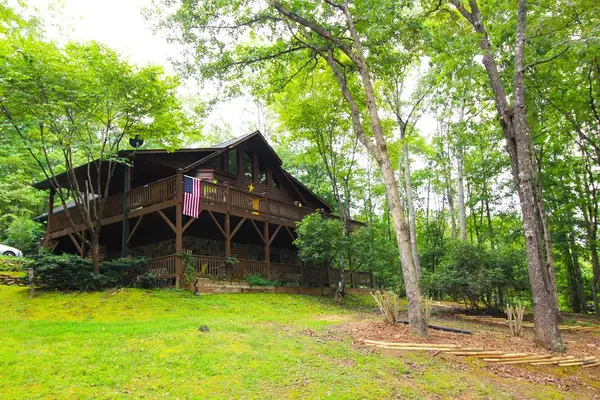 $495,000Active3 beds 3 baths
$495,000Active3 beds 3 baths90 Skyland Trail, Murphy, NC 28906
MLS# 418019Listed by: CAROLINA MOUNTAIN HOMES - New
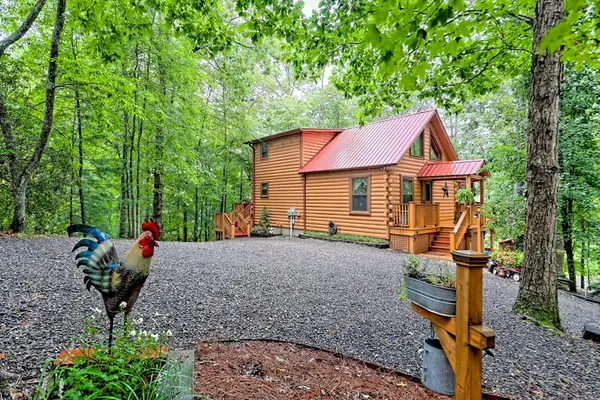 $389,900Active3 beds 3 baths1,760 sq. ft.
$389,900Active3 beds 3 baths1,760 sq. ft.28 Marie Lane, Murphy, NC 28906
MLS# 418014Listed by: REMAX MOUNTAIN PROPERTIES - New
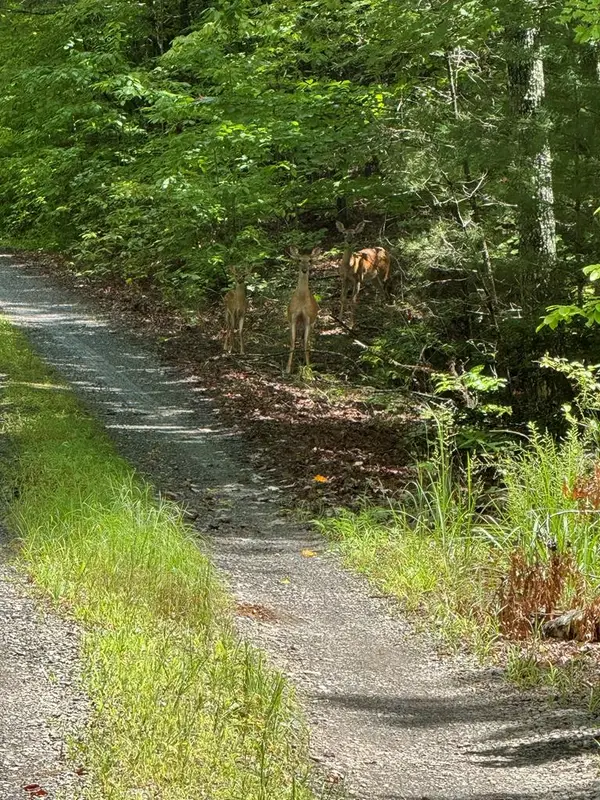 $24,900Active1.86 Acres
$24,900Active1.86 Acres00 Right Field Drive, Murphy, NC 28906
MLS# 418010Listed by: REMAX MOUNTAIN PROPERTIES - New
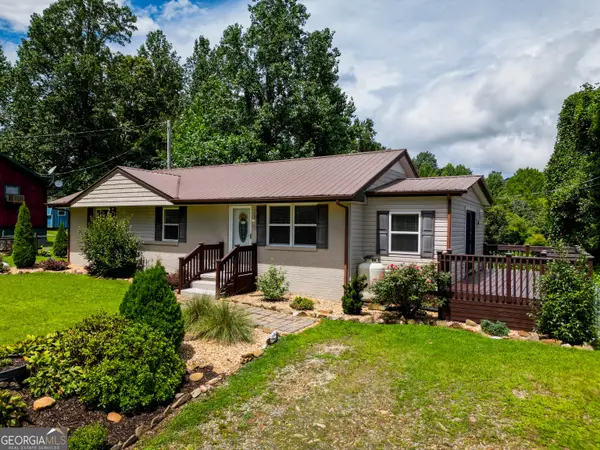 $239,500Active3 beds 2 baths
$239,500Active3 beds 2 baths43 Norwell Street, Murphy, NC 28906
MLS# 10583944Listed by: EXIT Realty Mountain View Properties - New
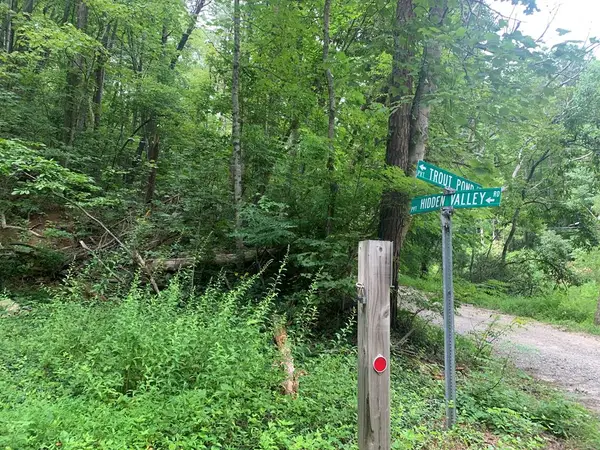 $17,000Active1.4 Acres
$17,000Active1.4 AcresLOT #13 Hidden Valley Drive, Murphy, NC 28906
MLS# 418002Listed by: APPALACHIAN MOUNTAIN AND LAKE PROPERTIES - New
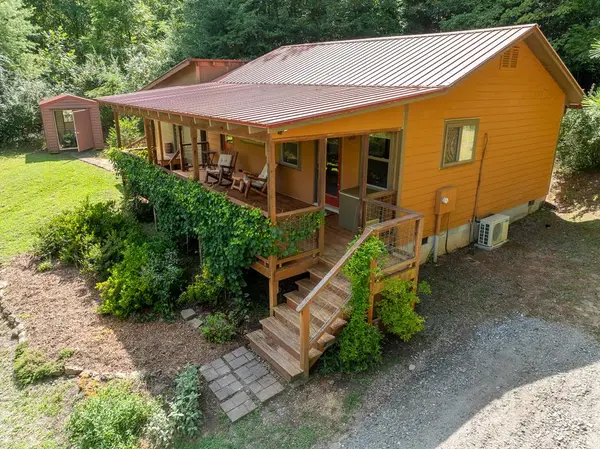 $249,900Active1 beds 1 baths
$249,900Active1 beds 1 baths495 Midway Creek Road, Murphy, NC 28906
MLS# 417992Listed by: REMAX MOUNTAIN PROPERTIES - New
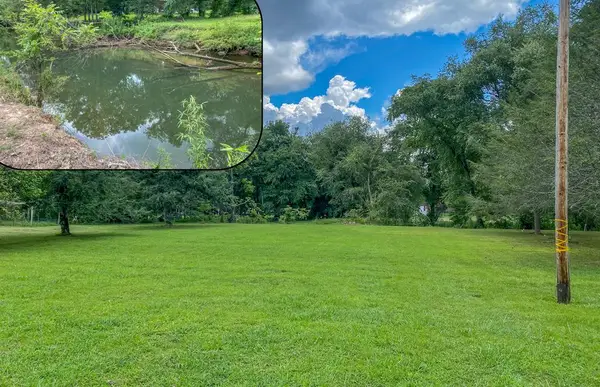 $59,900Active0.6 Acres
$59,900Active0.6 AcresLot 5 Little Ranger Road, Murphy, NC 28906
MLS# 417961Listed by: REMAX MOUNTAIN PROPERTIES - New
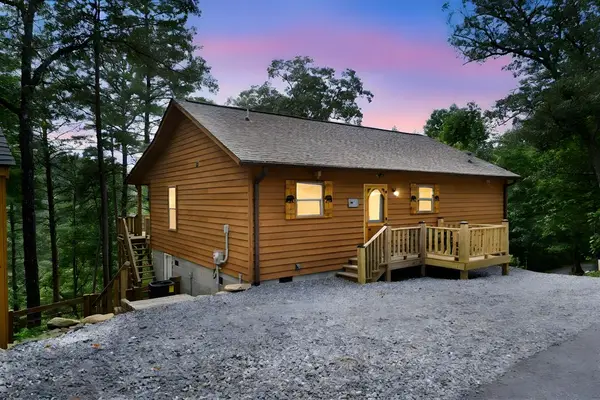 $389,000Active2 beds 2 baths1,120 sq. ft.
$389,000Active2 beds 2 baths1,120 sq. ft.34 Hardwood Trail, Murphy, NC 28906
MLS# 417959Listed by: EXIT REALTY MOUNTAIN VIEW PROPERTIES - New
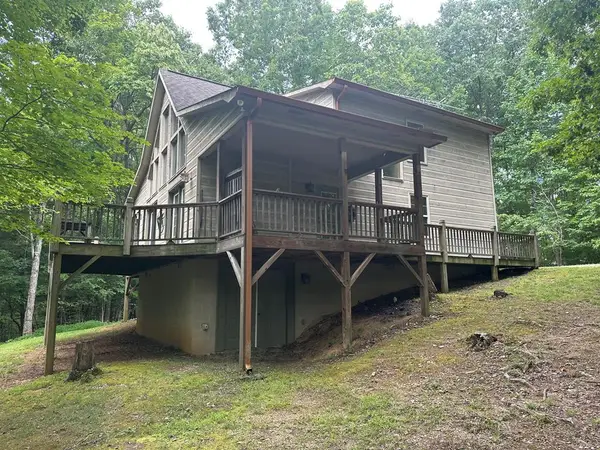 $259,000Active2 beds 2 baths1,742 sq. ft.
$259,000Active2 beds 2 baths1,742 sq. ft.255 Raspberry Lane, Murphy, NC 28906
MLS# 417967Listed by: VISTA REALTY
