42 Starry Night Path, Murphy, NC 28906
Local realty services provided by:Better Homes and Gardens Real Estate Metro Brokers
Listed by:kaitlynn pope
Office:remax mountain properties
MLS#:418481
Source:NEG
Price summary
- Price:$305,000
- Price per sq. ft.:$310.59
- Monthly HOA dues:$25
About this home
Enjoy all that this lovely house has to offer. From your spacious drive, step onto your peaceful open porch leading to the screened porch, you'll find it perfect for staying outside while keeping the bugs away. Inside, the wooden floors complement the wooden ceilings in the living area, creating a warm and inviting atmosphere. The open floor plan flows seamlessly into the kitchen, which also features wooden accents. The first room is a great space for adding your personal touch and includes a door leading directly to the porch, making it ideal for enjoying your morning coffee or reading a book. This room also has an adjoining full bathroom with tile flooring. The master ensuite is located on the main level and connects to a relaxing full bathroom. The porch boasts high ceilings and open space, allowing you to decorate it according to your taste. As you move through the outside of the house, you'll notice the firepit, which are perfect for roasting marshmallows during the summer and fall. Additionally, there is a shed near the house for storing your gardening tools and lawnmower. Below the home is a partially finished "workshop" area. PERFECT for additional storage and projects. Just minutes from downtown Murphy and all the shopping and dining options as well as Starlink Internet (Neighbors have HIGH SPEED CABLE INTERNET) making this the perfect get away OR year round home.
Contact an agent
Home facts
- Year built:2005
- Listing ID #:418481
- Updated:October 15, 2025 at 10:19 AM
Rooms and interior
- Bedrooms:2
- Total bathrooms:2
- Full bathrooms:2
- Living area:982 sq. ft.
Heating and cooling
- Heating:Heat Pump
Structure and exterior
- Roof:Shingle
- Year built:2005
- Building area:982 sq. ft.
- Lot area:0.59 Acres
Utilities
- Water:Shared Well
- Sewer:Septic Tank
Finances and disclosures
- Price:$305,000
- Price per sq. ft.:$310.59
New listings near 42 Starry Night Path
- New
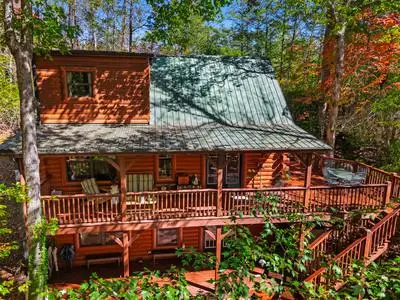 $298,500Active2 beds 2 baths
$298,500Active2 beds 2 baths164 Beaver Ridge Road, Murphy, NC 28906
MLS# 419680Listed by: COLDWELL BANKER HIGH COUNTRY REALTY - MURPHY - New
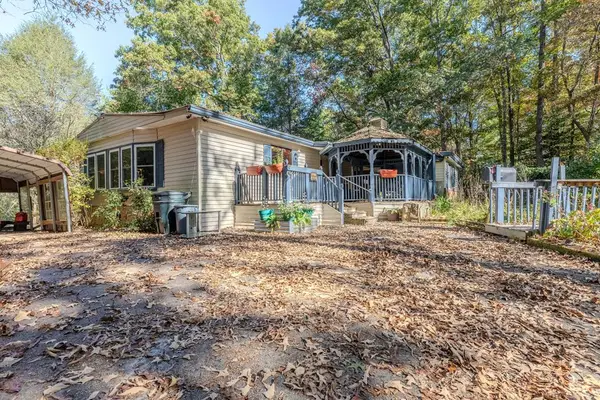 $199,800Active2 beds 2 baths
$199,800Active2 beds 2 baths103 Cove Lane, Murphy, NC 28906
MLS# 419673Listed by: BIG REALTY! - New
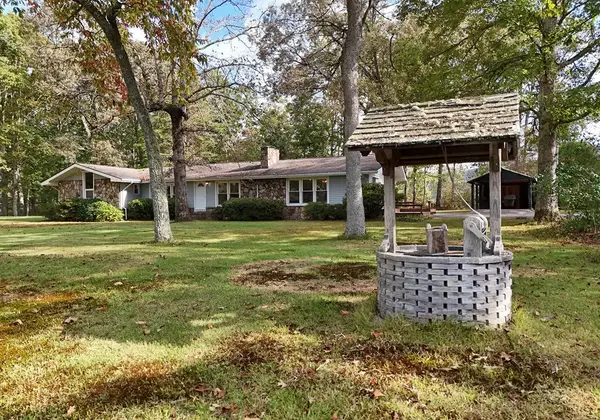 $319,000Active3 beds 2 baths2,211 sq. ft.
$319,000Active3 beds 2 baths2,211 sq. ft.25 Fox Glove Lane, Murphy, NC 28906
MLS# 419661Listed by: REMAX TOWN & COUNTRY - MURPHY - New
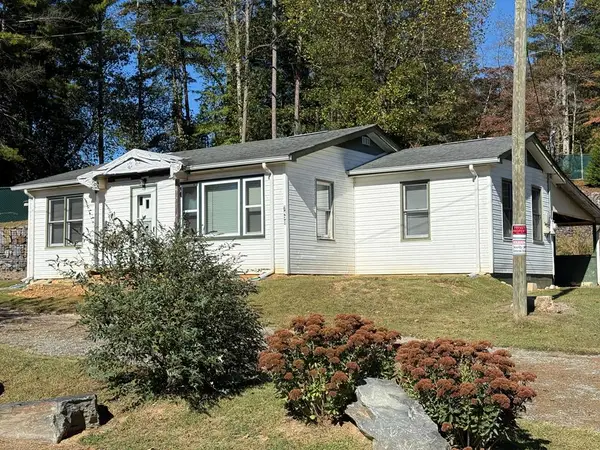 $149,000Active2 beds 1 baths1,056 sq. ft.
$149,000Active2 beds 1 baths1,056 sq. ft.7430 Hwy 294, Murphy, NC 28906
MLS# 419639Listed by: REMAX MOUNTAIN PROPERTIES - New
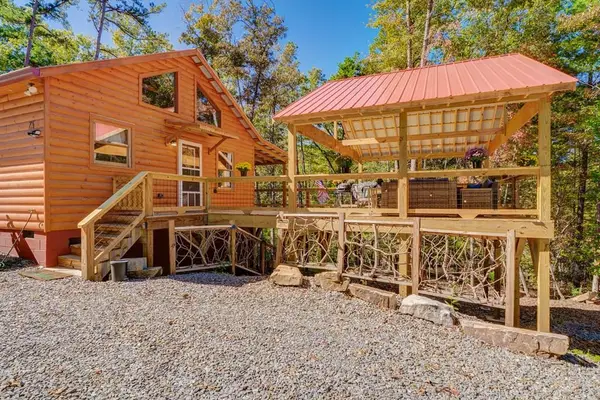 $329,900Active2 beds 2 baths864 sq. ft.
$329,900Active2 beds 2 baths864 sq. ft.25 Rushmore Lane, Murphy, NC 28906
MLS# 419638Listed by: GEORGIA MOUNTAIN LIVING REALTY, LLC - New
 $899,900Active4 beds 5 baths
$899,900Active4 beds 5 baths1293 Tarheel Drive, Murphy, NC 28906
MLS# 10625463Listed by: Re/Max Town & Country - New
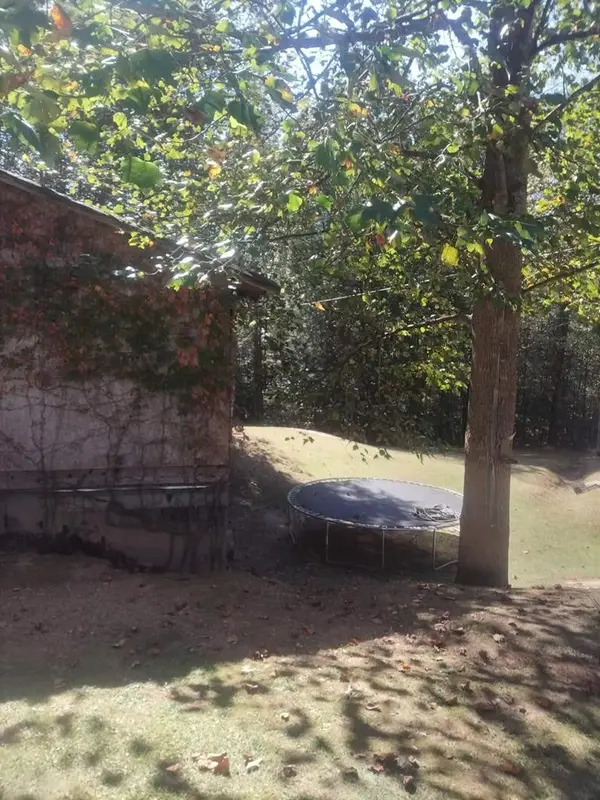 $49,900Active0.74 Acres
$49,900Active0.74 Acres120 Glory Drive, Murphy, NC 28906
MLS# 419611Listed by: REMAX MOUNTAIN PROPERTIES - New
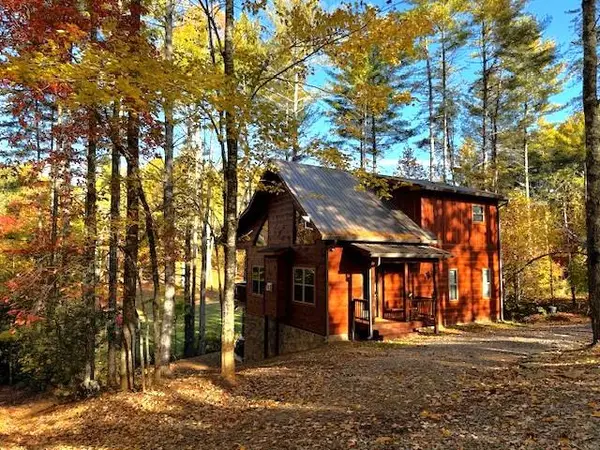 $479,000Active2 beds 3 baths2,276 sq. ft.
$479,000Active2 beds 3 baths2,276 sq. ft.331 Vineyard Creek Way, Murphy, NC 28906
MLS# 419610Listed by: EXIT REALTY MOUNTAIN VIEW PROPERTIES - New
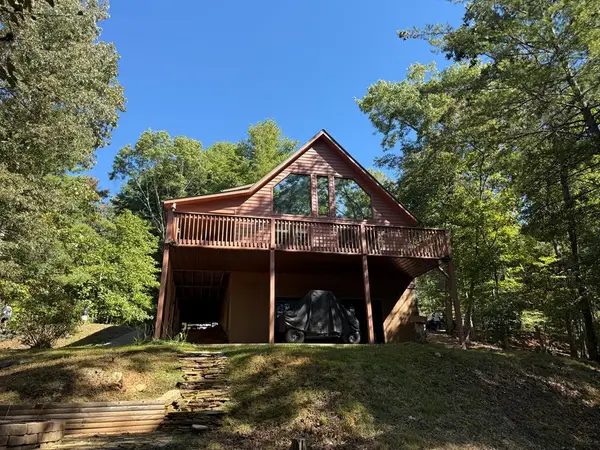 $450,000Active2 beds 3 baths2,366 sq. ft.
$450,000Active2 beds 3 baths2,366 sq. ft.552 Leonard Lane, Murphy, NC 28906
MLS# 419607Listed by: REMAX MOUNTAIN PROPERTIES - New
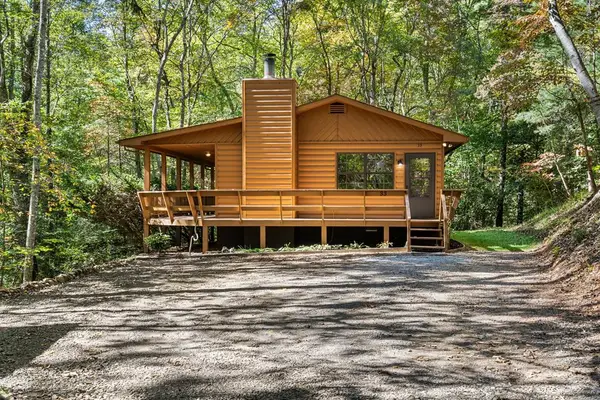 $299,000Active2 beds 1 baths864 sq. ft.
$299,000Active2 beds 1 baths864 sq. ft.33 Hundred Acre Woods, Murphy, NC 28906
MLS# 419591Listed by: APPALACHIAN LAND COMPANY
