456 Glover Park Memorial Drive, Nashville, NC 27856
Local realty services provided by:Better Homes and Gardens Real Estate Paracle
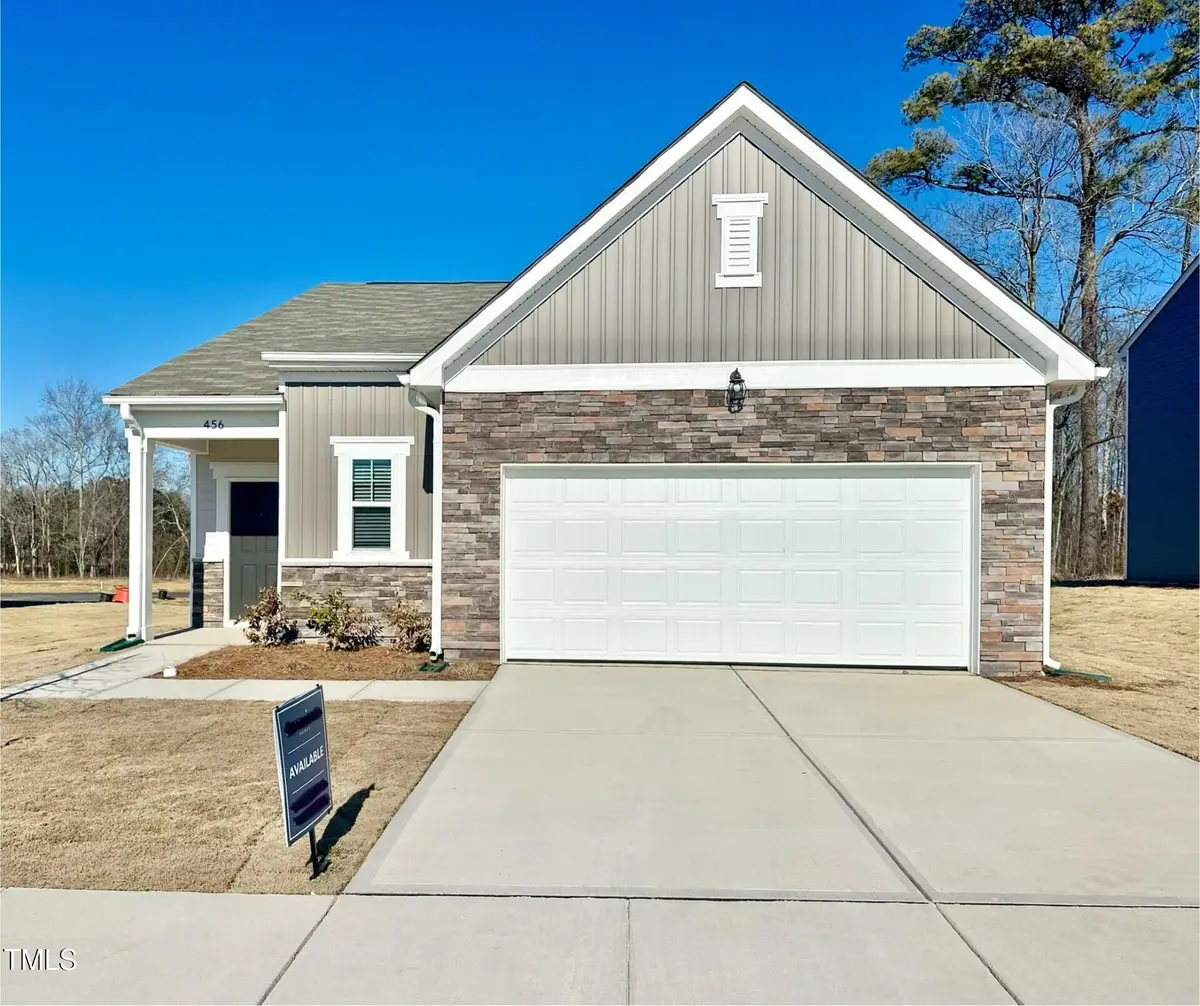

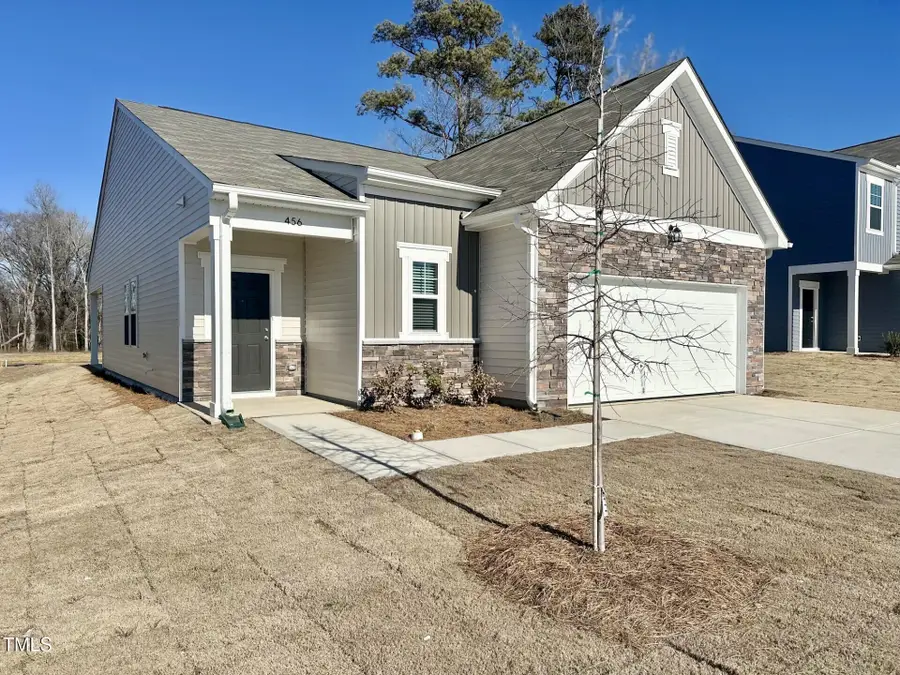
456 Glover Park Memorial Drive,Nashville, NC 27856
$264,990
- 3 Beds
- 2 Baths
- 1,536 sq. ft.
- Single family
- Pending
Listed by:jasmine ajaiya-marie franks
Office:starlight homes nc llc.
MLS#:10070253
Source:RD
Price summary
- Price:$264,990
- Price per sq. ft.:$172.52
- Monthly HOA dues:$42
About this home
Welcome to the Glimmer Model - your dream home awaits! This stunning 3-bedroom, 2-bath home offers the perfect blend of style, comfort, and modern living. Step inside to an expansive open layout that seamlessly connects the dining, living, and kitchen areas, making it ideal for entertaining and family gatherings. The chef-inspired kitchen features gorgeous granite countertops, endless counter space, and brand-new stainless steel appliances - everything you need to cook in style! Plus, enjoy the added convenience of a brand-new washer and dryer.
The covered back patio and spacious backyard are perfect for summer BBQs, outdoor parties, or simply relaxing in your own private oasis. This is your chance to own a home that checks all the boxes for comfort, functionality, and design. Don't miss out on this incredible opportunity to live in a home that's as stylish as it is livable. Ask about our exclusive incentives and schedule your tour today - this one won't last long!
Contact an agent
Home facts
- Year built:2024
- Listing Id #:10070253
- Added:218 day(s) ago
- Updated:August 17, 2025 at 07:24 AM
Rooms and interior
- Bedrooms:3
- Total bathrooms:2
- Full bathrooms:2
- Living area:1,536 sq. ft.
Heating and cooling
- Cooling:Central Air
- Heating:Central
Structure and exterior
- Roof:Shingle
- Year built:2024
- Building area:1,536 sq. ft.
- Lot area:0.16 Acres
Schools
- High school:Nash - Nash Central
- Middle school:Nash - Nash Central
- Elementary school:Nash - Nashville
Utilities
- Water:Public
- Sewer:Public Sewer
Finances and disclosures
- Price:$264,990
- Price per sq. ft.:$172.52
New listings near 456 Glover Park Memorial Drive
- Open Wed, 11am to 5pmNew
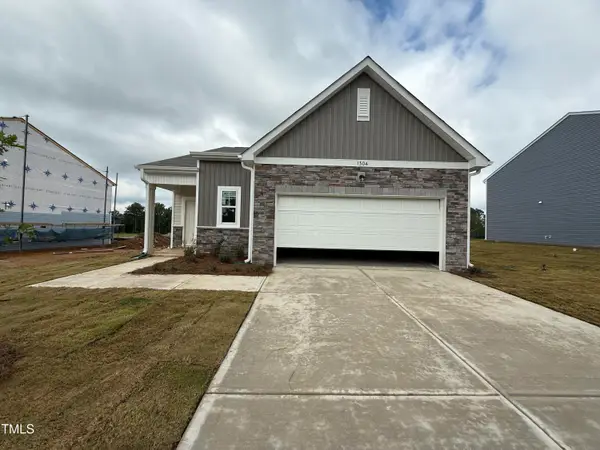 $274,990Active3 beds 2 baths1,536 sq. ft.
$274,990Active3 beds 2 baths1,536 sq. ft.1304 Pond Overlook Drive, Nashville, NC 27856
MLS# 10116135Listed by: STARLIGHT HOMES NC LLC - New
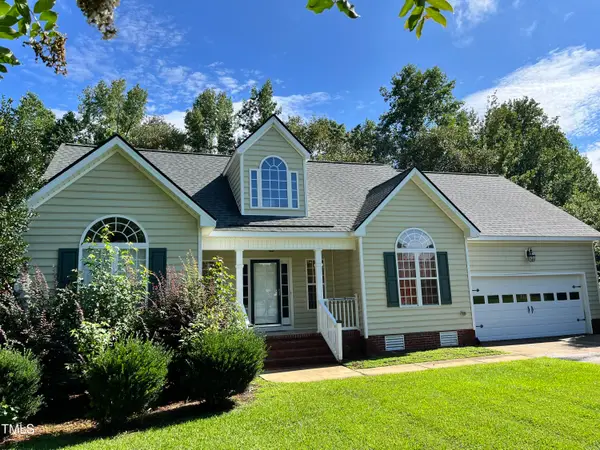 $388,900Active3 beds 2 baths1,973 sq. ft.
$388,900Active3 beds 2 baths1,973 sq. ft.414 Ash Lily Court, Nashville, NC 27856
MLS# 10115910Listed by: BULLOCK REALTY LLC - New
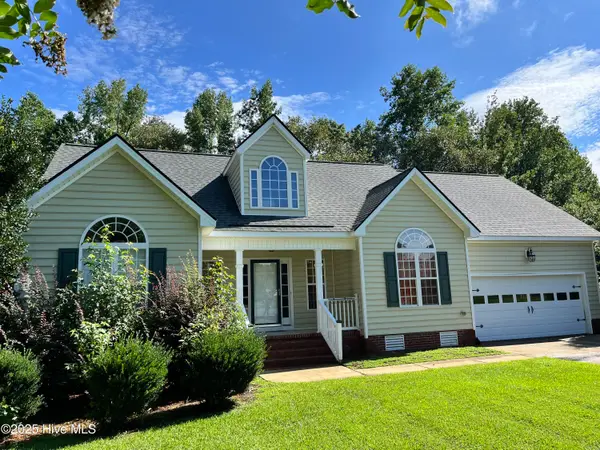 $338,900Active3 beds 2 baths1,973 sq. ft.
$338,900Active3 beds 2 baths1,973 sq. ft.414 Ash Lily Court, Nashville, NC 27856
MLS# 100524975Listed by: BULLOCK REALTY LLC - New
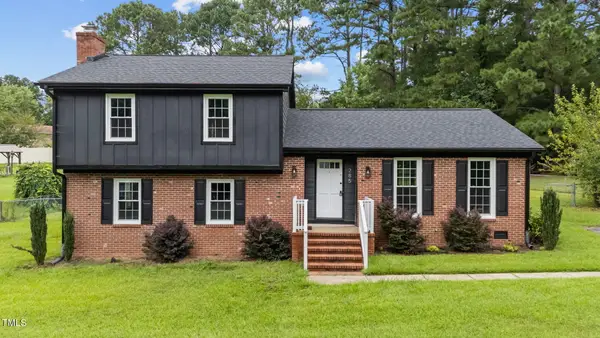 $299,900Active4 beds 3 baths1,821 sq. ft.
$299,900Active4 beds 3 baths1,821 sq. ft.285 Regency Drive, Nashville, NC 27856
MLS# 10115765Listed by: NINJA REALTY - New
 $209,900Active2 beds 2 baths888 sq. ft.
$209,900Active2 beds 2 baths888 sq. ft.215 N Lumber Street, Nashville, NC 27856
MLS# 10115599Listed by: VFG REALTY - New
 $264,900Active3 beds 2 baths1,795 sq. ft.
$264,900Active3 beds 2 baths1,795 sq. ft.4374 Sykes Road, Nashville, NC 27856
MLS# 10115576Listed by: MARKET LEADER REALTY, LLC. - New
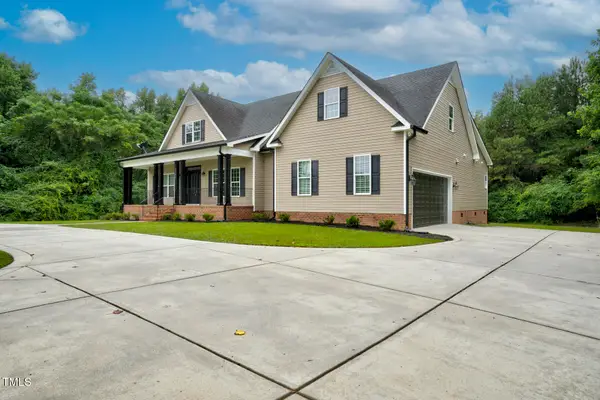 $609,500Active5 beds 4 baths3,233 sq. ft.
$609,500Active5 beds 4 baths3,233 sq. ft.2900 Barnes Hill Church Road, Nashville, NC 27856
MLS# 10115489Listed by: MOOREFIELD REAL ESTATE LLC 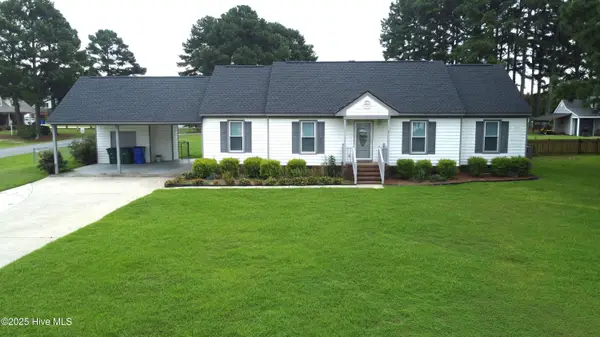 $249,900Pending3 beds 2 baths1,899 sq. ft.
$249,900Pending3 beds 2 baths1,899 sq. ft.505 E Birchwood Drive, Nashville, NC 27856
MLS# 100524367Listed by: UNITED COUNTRY RESPESS REAL ESTATE- New
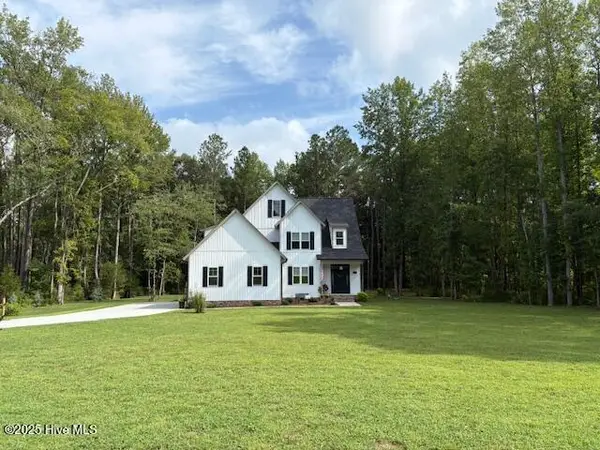 $549,900Active3 beds 3 baths2,784 sq. ft.
$549,900Active3 beds 3 baths2,784 sq. ft.990 Rose Boulevard, Nashville, NC 27856
MLS# 100524043Listed by: COLDWELL BANKER ALLIED REAL ES  $249,900Pending3 beds 2 baths2,121 sq. ft.
$249,900Pending3 beds 2 baths2,121 sq. ft.1241 Red Oak Road, Nashville, NC 27856
MLS# 10114450Listed by: COMPASS -- RALEIGH
