1085 Sandy Heights Loop, Lot 38, Navassa, NC 28451
Local realty services provided by:Better Homes and Gardens Real Estate Lifestyle Property Partners
1085 Sandy Heights Loop, Lot 38,Navassa, NC 28451
$349,999
- 4 Beds
- 2 Baths
- 1,774 sq. ft.
- Single family
- Active
Listed by:team d.r. horton
Office:d.r. horton, inc
MLS#:100527696
Source:NC_CCAR
Price summary
- Price:$349,999
- Price per sq. ft.:$197.29
About this home
Spacious ranch plan! .24 acre homesite backing to a wooded area for ultimate privacy. The rear portion of the property was elevated giving the homeowner a high perch over the wooded area & Indian Creek.
The Cali is our most popular one-story, 4-bedroom home, featuring an open-concept living area that leads to a kitchen equipped with Stainless Steel Appliances, including a smooth-top electric range, microwave, and dishwasher. As you enter, you'll find three bedrooms with a shared bathroom, while the Primary Bedroom, off the living area, offers a private ensuite bathroom. This home combines a functional layout with quality finishes, making it a great choice for those seeking a modern ranch-style design. Enjoy the covered porch perfect for entertaining and enjoying the Carolina evenings. Home Is Connected® Smart Home Technology is included in your new home and comes with an industry-leading suite of smart home products including touchscreen interface, video doorbell, front door light, z-wave t-stat, & door lock all controlled by smartphone app! Located just south of Wilmington with easy access to I-140 & Hwy. 17, you'll love the short commute to all the areas recreation and attractions. Love shopping and dining? You'll find all the popular shops and local eateries just a short drive to the heart of Leland & downtown Wilmington. Homeowners will enjoy a pavilion with resort style swimming pool, hot tub, fire pit, multi-game sport court, sand volleyball, and recreation field. Come see this brand new, Brunswick County new home community!
Contact an agent
Home facts
- Year built:2025
- Listing ID #:100527696
- Added:3 day(s) ago
- Updated:September 01, 2025 at 10:22 AM
Rooms and interior
- Bedrooms:4
- Total bathrooms:2
- Full bathrooms:2
- Living area:1,774 sq. ft.
Heating and cooling
- Cooling:Central Air
- Heating:Electric, Heat Pump, Heating
Structure and exterior
- Roof:Architectural Shingle
- Year built:2025
- Building area:1,774 sq. ft.
- Lot area:0.24 Acres
Schools
- High school:North Brunswick
- Middle school:Leland
- Elementary school:Lincoln
Utilities
- Water:Water Connected
- Sewer:Sewer Connected
Finances and disclosures
- Price:$349,999
- Price per sq. ft.:$197.29
New listings near 1085 Sandy Heights Loop, Lot 38
- New
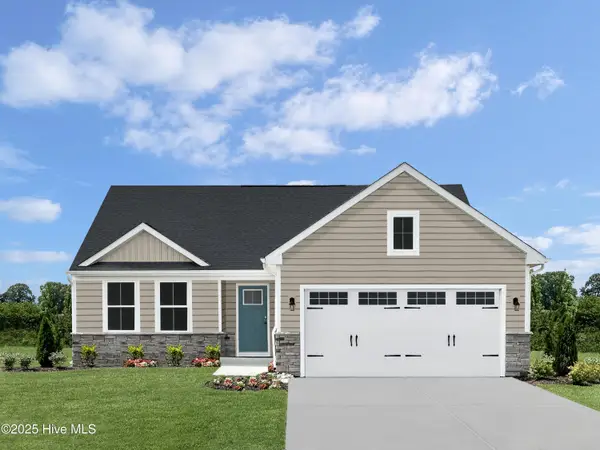 $349,990Active3 beds 2 baths1,533 sq. ft.
$349,990Active3 beds 2 baths1,533 sq. ft.4073 Farmfield Drive, Navassa, NC 28451
MLS# 100527960Listed by: NEXTHOME CAPE FEAR - New
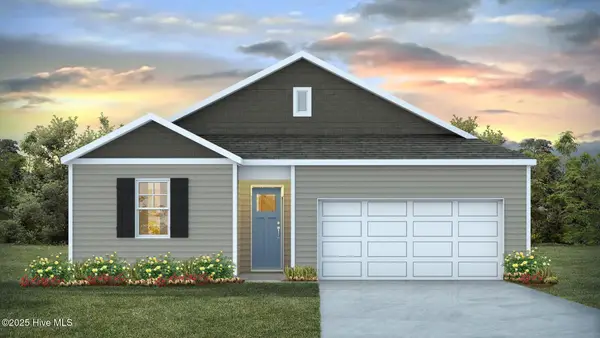 $334,990Active3 beds 2 baths1,476 sq. ft.
$334,990Active3 beds 2 baths1,476 sq. ft.1093 Sandy Heights Loop (lot 40), Navassa, NC 28451
MLS# 100527975Listed by: D.R. HORTON, INC - New
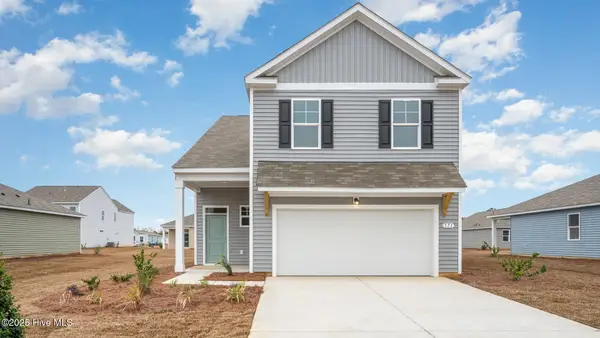 $379,999Active5 beds 4 baths2,583 sq. ft.
$379,999Active5 beds 4 baths2,583 sq. ft.1065 Sandy Heights Loop, Lot 33, Navassa, NC 28451
MLS# 100527683Listed by: D.R. HORTON, INC - New
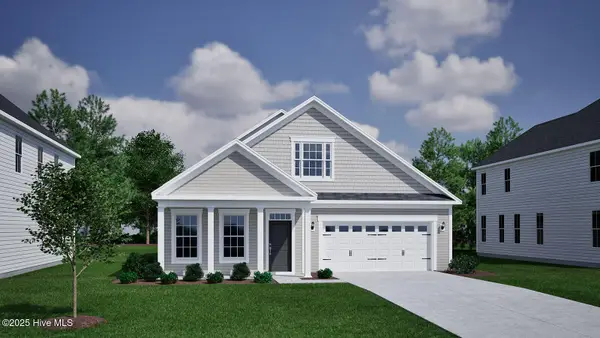 $504,697Active3 beds 3 baths2,168 sq. ft.
$504,697Active3 beds 3 baths2,168 sq. ft.9815 Enchanted Way, Leland, NC 28451
MLS# 100527693Listed by: MUNGO HOMES - New
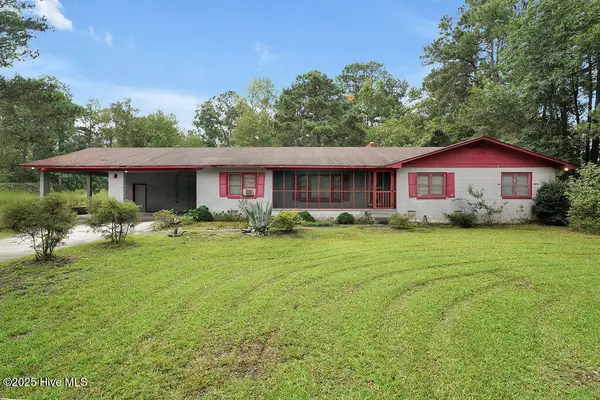 $200,000Active3 beds 2 baths1,891 sq. ft.
$200,000Active3 beds 2 baths1,891 sq. ft.2715 Cedar Hill Road, Navassa, NC 28451
MLS# 100526038Listed by: COLDWELL BANKER SEA COAST ADVANTAGE-LELAND 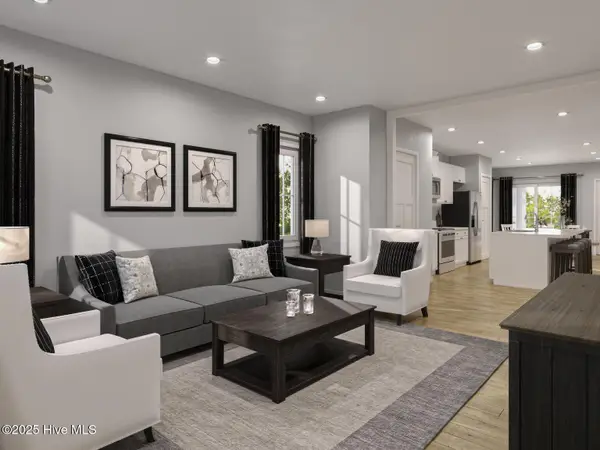 $299,990Pending3 beds 3 baths1,634 sq. ft.
$299,990Pending3 beds 3 baths1,634 sq. ft.3320 Primrose Drive, Navassa, NC 28451
MLS# 100525518Listed by: NEXTHOME CAPE FEAR $429,045Active3 beds 2 baths1,898 sq. ft.
$429,045Active3 beds 2 baths1,898 sq. ft.4017 Farmfield Drive, Navassa, NC 28451
MLS# 100525264Listed by: NEXTHOME CAPE FEAR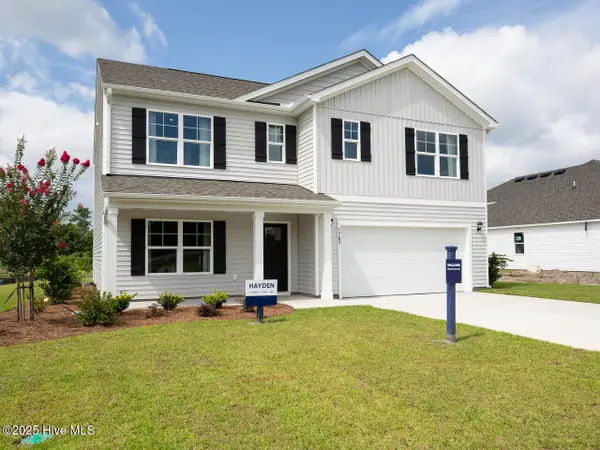 $401,990Pending5 beds 3 baths2,511 sq. ft.
$401,990Pending5 beds 3 baths2,511 sq. ft.1061 Sandy Heights Loop (lot 32), Navassa, NC 28451
MLS# 100524814Listed by: D.R. HORTON, INC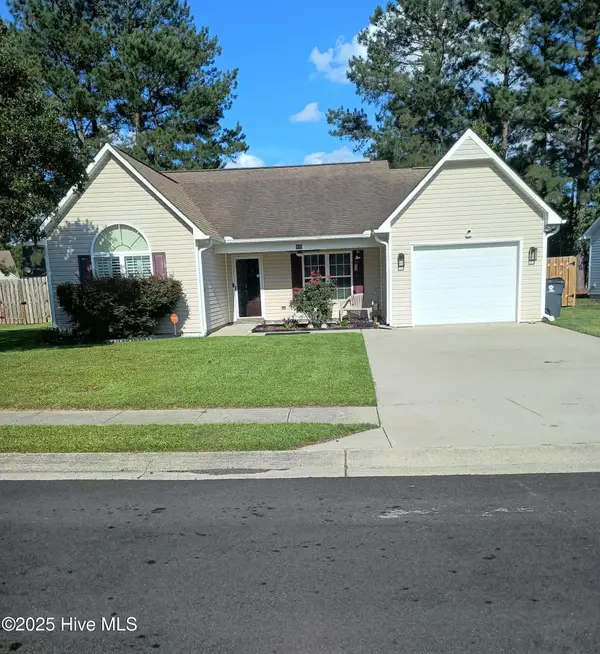 $265,000Active3 beds 2 baths1,100 sq. ft.
$265,000Active3 beds 2 baths1,100 sq. ft.908 Edna Fields Drive, Navassa, NC 28451
MLS# 100509532Listed by: VYLLA HOME
