1536 Dorsey Lane, Navassa, NC 28451
Local realty services provided by:Better Homes and Gardens Real Estate Lifestyle Property Partners
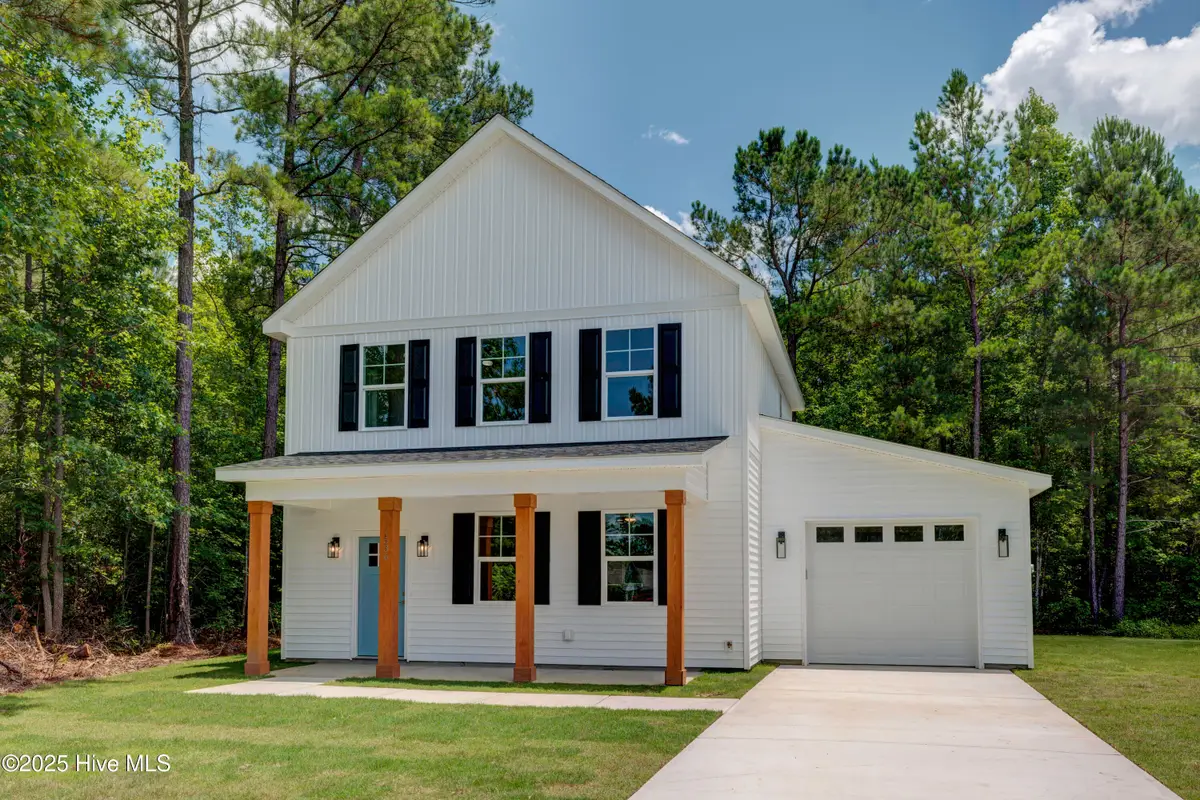
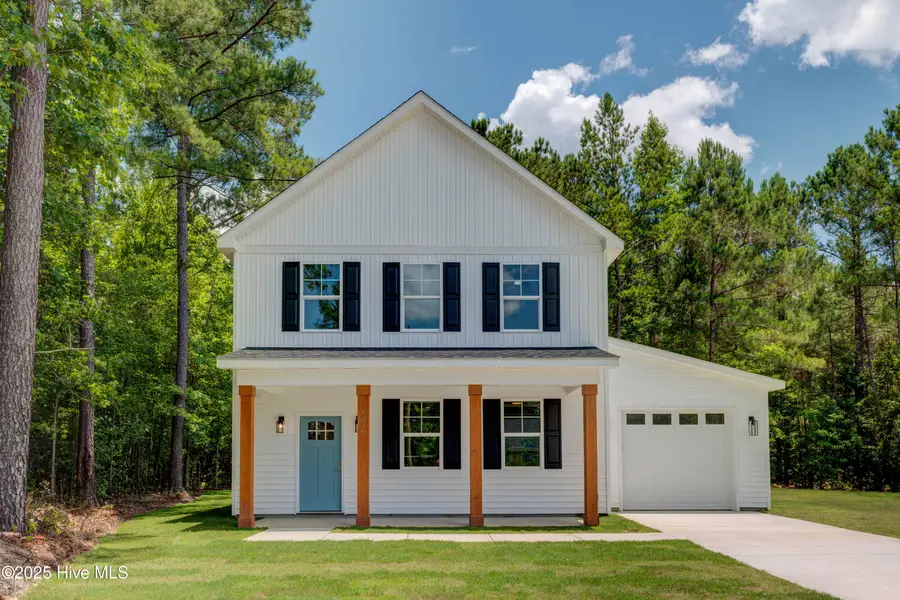

1536 Dorsey Lane,Navassa, NC 28451
$350,000
- 3 Beds
- 3 Baths
- 1,473 sq. ft.
- Single family
- Active
Listed by:derek criscitiello
Office:coldwell banker sea coast advantage
MLS#:100514158
Source:NC_CCAR
Price summary
- Price:$350,000
- Price per sq. ft.:$237.61
About this home
Welcome to this thoughtfully designed new construction home with no HOA and modern upgrades throughout. With 1,473 square feet, this move-in ready, two-story gem offers 3 spacious bedrooms and 3 bathrooms. The open-concept layout flows effortlessly, anchored by a bright kitchen featuring stainless steel appliances, quartz countertops, and all-wood cabinetry backed by a 10-year warranty.
Upstairs, the primary suite is a true retreat, complete with dual sinks, a large walk-in shower accented by stunning blue tile, and a generous walk-in closet with custom built-ins. Each closet in the home includes its own built-in system, maximizing storage and organization.
You'll also find practical touches throughout—solid core doors for soundproofing, insulated garage walls, and luxury vinyl plank flooring with a lifetime warranty for durability and style. The walk-able attic offers easy-access storage, while the architectural shingles are rated up to 110 mph for peace of mind.
Step outside to a spacious backyard ready for entertaining, gardening, or letting the dogs roam. Located in a quiet, established area without the burden of HOA restrictions, this home offers the perfect mix of comfort, quality, and freedom.
Contact an agent
Home facts
- Year built:2025
- Listing Id #:100514158
- Added:59 day(s) ago
- Updated:August 16, 2025 at 10:16 AM
Rooms and interior
- Bedrooms:3
- Total bathrooms:3
- Full bathrooms:2
- Half bathrooms:1
- Living area:1,473 sq. ft.
Heating and cooling
- Cooling:Central Air
- Heating:Electric, Forced Air, Heat Pump, Heating
Structure and exterior
- Roof:Architectural Shingle
- Year built:2025
- Building area:1,473 sq. ft.
- Lot area:0.14 Acres
Schools
- High school:North Brunswick
- Middle school:Leland
- Elementary school:Lincoln
Utilities
- Water:Municipal Water Available, Water Connected
- Sewer:Sewer Connected
Finances and disclosures
- Price:$350,000
- Price per sq. ft.:$237.61
New listings near 1536 Dorsey Lane
- Open Sun, 1 to 4pmNew
 $429,045Active3 beds 2 baths1,898 sq. ft.
$429,045Active3 beds 2 baths1,898 sq. ft.4017 Farmfield Drive, Navassa, NC 28451
MLS# 100525264Listed by: NEXTHOME CAPE FEAR - New
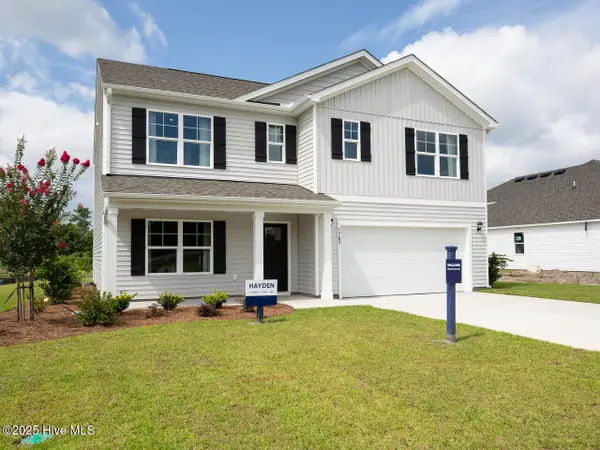 $401,990Active5 beds 3 baths2,511 sq. ft.
$401,990Active5 beds 3 baths2,511 sq. ft.1061 Sandy Heights Loop (lot 32), Navassa, NC 28451
MLS# 100524814Listed by: D.R. HORTON, INC - Open Sat, 10:30am to 3pm
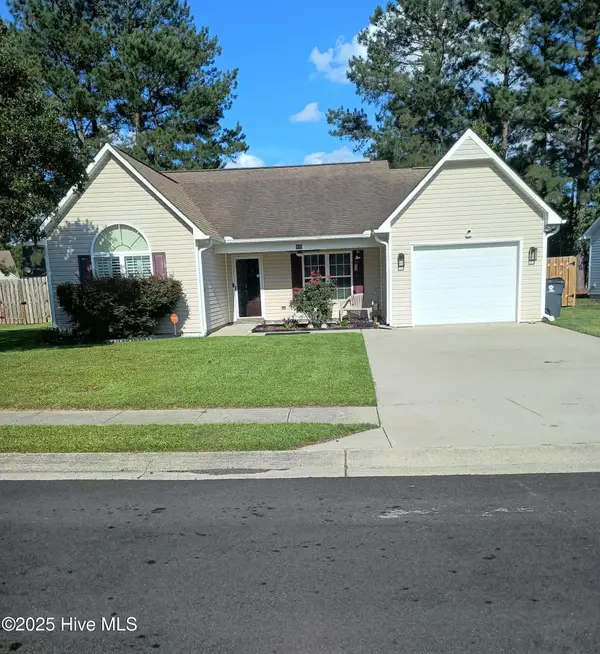 $265,000Active3 beds 2 baths1,100 sq. ft.
$265,000Active3 beds 2 baths1,100 sq. ft.908 Edna Fields Drive, Navassa, NC 28451
MLS# 100509532Listed by: VYLLA HOME - New
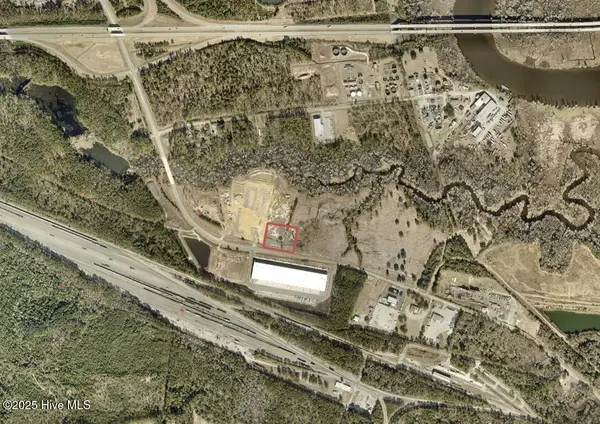 $1,200,000Active2.95 Acres
$1,200,000Active2.95 Acres0 Cedar Hill Road, Navassa, NC 28451
MLS# 100524464Listed by: WICKER PROPERTIES OF THE CAROLINAS, INC. - New
 $379,990Active4 beds 4 baths2,583 sq. ft.
$379,990Active4 beds 4 baths2,583 sq. ft.1130 Sandy Heights Loop (lot 71), Navassa, NC 28451
MLS# 100524302Listed by: D.R. HORTON, INC - New
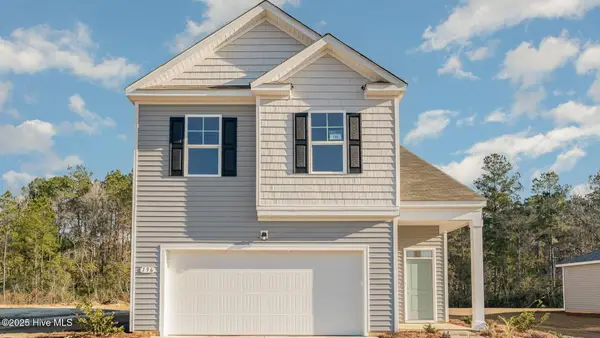 $369,990Active4 beds 4 baths2,583 sq. ft.
$369,990Active4 beds 4 baths2,583 sq. ft.1144 Sandy Heights Loop (lot 69), Navassa, NC 28451
MLS# 100524305Listed by: D.R. HORTON, INC - New
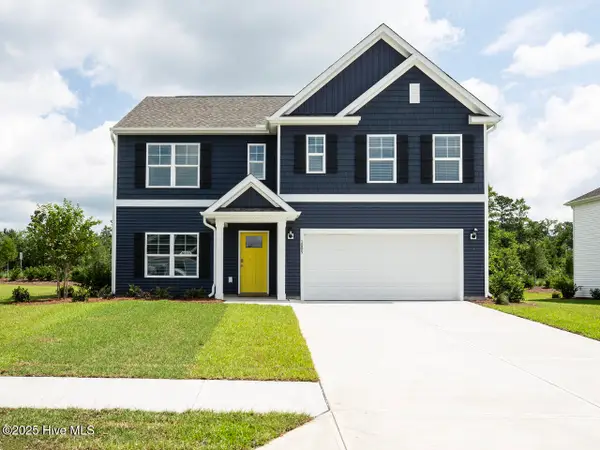 $400,990Active5 beds 3 baths2,511 sq. ft.
$400,990Active5 beds 3 baths2,511 sq. ft.1077 Sandy Heights Loop (lot 36), Navassa, NC 28451
MLS# 100524294Listed by: D.R. HORTON, INC 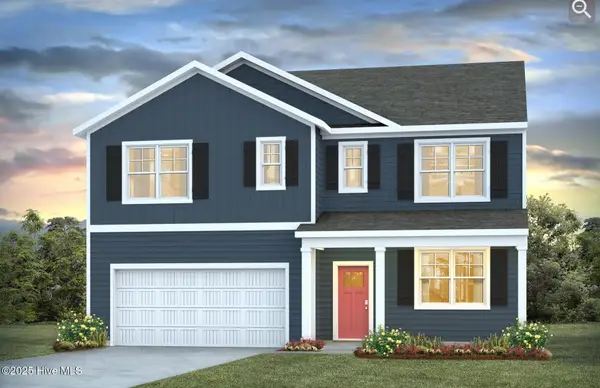 $394,990Pending5 beds 3 baths2,511 sq. ft.
$394,990Pending5 beds 3 baths2,511 sq. ft.1730 Travor Street (lot 10), Navassa, NC 28451
MLS# 100524289Listed by: D.R. HORTON, INC- New
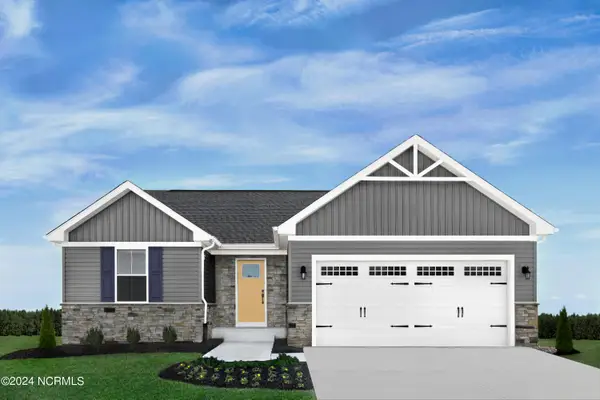 $329,990Active3 beds 2 baths1,338 sq. ft.
$329,990Active3 beds 2 baths1,338 sq. ft.4065 Farmfield Drive, Navassa, NC 28451
MLS# 100523920Listed by: NEXTHOME CAPE FEAR 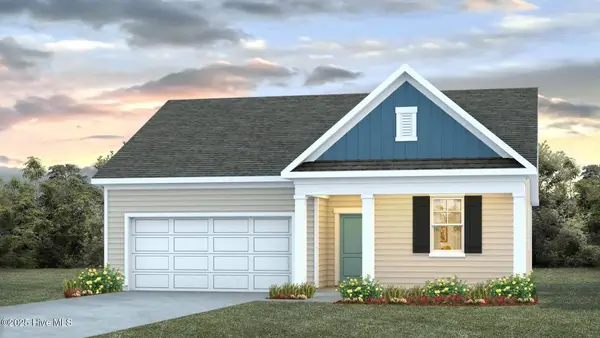 $349,999Active3 beds 2 baths1,774 sq. ft.
$349,999Active3 beds 2 baths1,774 sq. ft.1092 Sandy Heights Loop (lot 44), Navassa, NC 28451
MLS# 100518299Listed by: D.R. HORTON, INC
