1001 Tawney Trace, New Bern, NC 28562
Local realty services provided by:Better Homes and Gardens Real Estate Lifestyle Property Partners
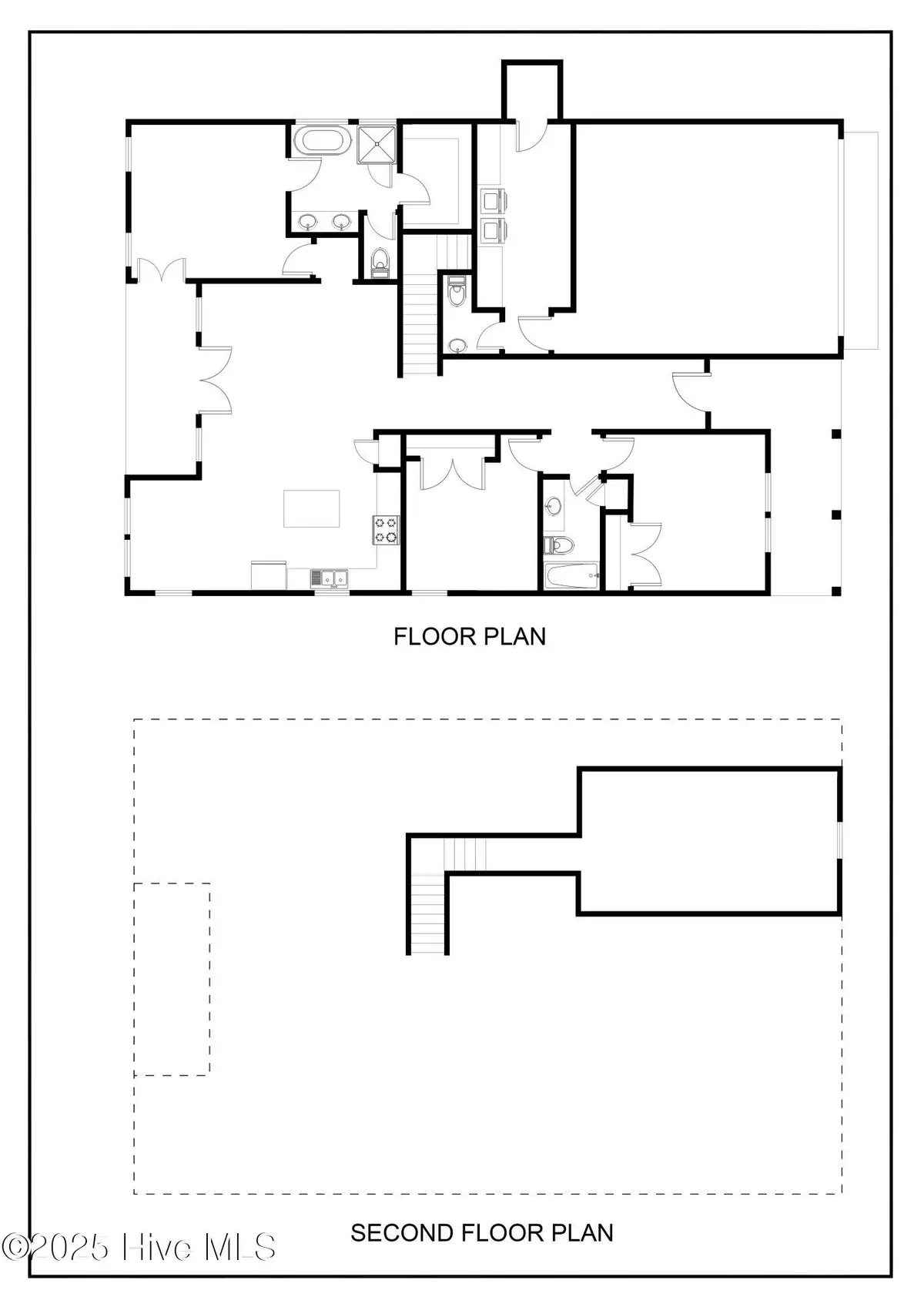


1001 Tawney Trace,New Bern, NC 28562
$404,990
- 3 Beds
- 3 Baths
- 2,043 sq. ft.
- Single family
- Active
Listed by:wendy jones
Office:coldwell banker sea coast advantage
MLS#:100495304
Source:NC_CCAR
Price summary
- Price:$404,990
- Price per sq. ft.:$198.23
About this home
Charming New Construction Home in Prime Cul-de-Sac Location. Nestled on a .30-acre corner lot in a quiet cul-de-sac, this stunning one and a half-story new construction home offers modern comfort and convenience. Featuring 3 bedrooms, 2.5 baths, and an inviting open floor plan, this home is designed for both relaxation and entertaining. Discover a flexible space with an open-concept kitchen, dining, and great room providing a seamless flow, highlighted by a large island, sleek granite countertops, and a smooth-top electric range—ideal for cooking and gathering. With a first-floor mud/laundry room, covered front and back porches, and a front-facing double-car garage this home provides the ultimate convenience. A bright second-floor bonus room adds extra space for a playroom, media room, or guest suite.
Located just minutes from Historic Downtown New Bern, 12 miles from Cherry Point Marine Corps Air Station, and 45 minutes to Atlantic Beach, this home offers both tranquility and accessibility. Plus, take advantage of community amenities, including tennis courts, pickleball, a swimming pool, and a pavilion, along with dining and socializing at the Sports Bar & Café. High-speed fiber internet and cable TV are included for just $66 per month through the community HOA.
Contact an agent
Home facts
- Year built:2025
- Listing Id #:100495304
- Added:151 day(s) ago
- Updated:August 17, 2025 at 10:11 AM
Rooms and interior
- Bedrooms:3
- Total bathrooms:3
- Full bathrooms:2
- Half bathrooms:1
- Living area:2,043 sq. ft.
Heating and cooling
- Cooling:Central Air
- Heating:Electric, Heat Pump, Heating
Structure and exterior
- Roof:Shingle
- Year built:2025
- Building area:2,043 sq. ft.
- Lot area:0.3 Acres
Schools
- High school:New Bern
- Middle school:Grover C.Fields
- Elementary school:Creekside Elementary School
Utilities
- Water:Municipal Water Available
Finances and disclosures
- Price:$404,990
- Price per sq. ft.:$198.23
New listings near 1001 Tawney Trace
- New
 $235,000Active3 beds 2 baths1,009 sq. ft.
$235,000Active3 beds 2 baths1,009 sq. ft.810 Halifax Circle, New Bern, NC 28562
MLS# 100525442Listed by: NORTHGROUP - New
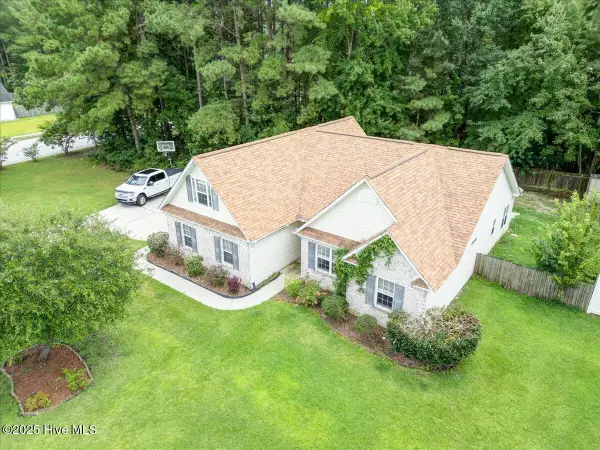 $290,000Active3 beds 2 baths1,738 sq. ft.
$290,000Active3 beds 2 baths1,738 sq. ft.301 Derby Park Avenue, New Bern, NC 28562
MLS# 100525411Listed by: CENTURY 21 ZAYTOUN RAINES - Open Sun, 2 to 5pmNew
 $339,075Active4 beds 2 baths1,830 sq. ft.
$339,075Active4 beds 2 baths1,830 sq. ft.2022 Medina Spirit Street, New Bern, NC 28562
MLS# 100525382Listed by: ADAMS HOMES REALTY - New
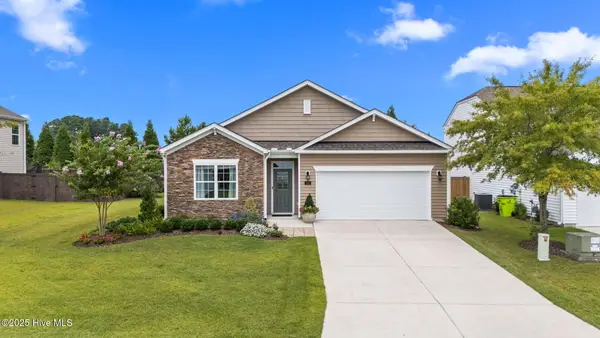 $337,000Active4 beds 2 baths1,784 sq. ft.
$337,000Active4 beds 2 baths1,784 sq. ft.731 Lake Tyler Drive, New Bern, NC 28560
MLS# 100525383Listed by: COLDWELL BANKER SEA COAST ADVANTAGE  $50,000Pending0.32 Acres
$50,000Pending0.32 Acres52 Riverside Drive, New Bern, NC 28560
MLS# 100525370Listed by: LAND AND WATERFRONT PROPERTIES, LLC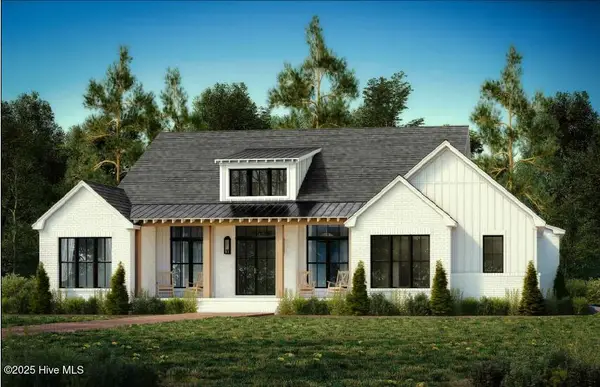 $375,000Pending3 beds 3 baths2,349 sq. ft.
$375,000Pending3 beds 3 baths2,349 sq. ft.2118 Royal Pines Drive, New Bern, NC 28560
MLS# 100525237Listed by: NORTHGROUP- New
 $289,000Active4 beds 2 baths2,136 sq. ft.
$289,000Active4 beds 2 baths2,136 sq. ft.1205 Santa Lucia Drive, New Bern, NC 28560
MLS# 100525246Listed by: COLDWELL BANKER SEA COAST ADVANTAGE - New
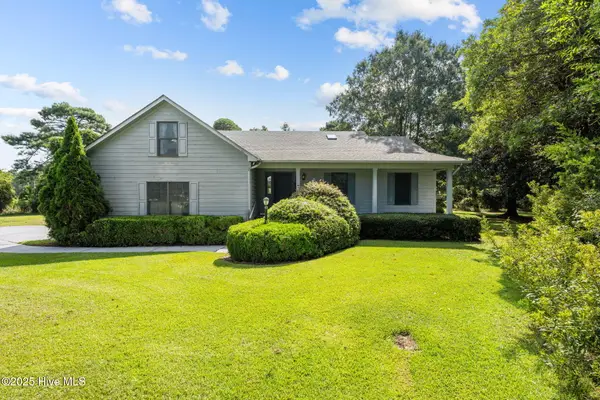 $330,000Active2 beds 2 baths2,479 sq. ft.
$330,000Active2 beds 2 baths2,479 sq. ft.1506 Mona Passage Court, New Bern, NC 28560
MLS# 100525172Listed by: COLDWELL BANKER SEA COAST ADVANTAGE - Open Sun, 1 to 3pmNew
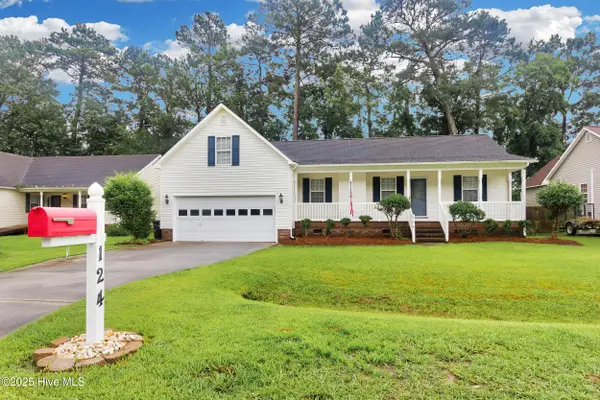 $285,000Active4 beds 2 baths1,528 sq. ft.
$285,000Active4 beds 2 baths1,528 sq. ft.124 Leonard Drive, New Bern, NC 28560
MLS# 100525180Listed by: REALTY ONE GROUP EAST - New
 $240,000Active3 beds 2 baths1,350 sq. ft.
$240,000Active3 beds 2 baths1,350 sq. ft.7162 Windward Drive, New Bern, NC 28560
MLS# 100524981Listed by: STANDARD REALTY CO.
