1010 Midnight Bourbon Manor, New Bern, NC 28562
Local realty services provided by:Better Homes and Gardens Real Estate Elliott Coastal Living



1010 Midnight Bourbon Manor,New Bern, NC 28562
$328,500
- 3 Beds
- 2 Baths
- 1,727 sq. ft.
- Single family
- Active
Listed by:rebecca laforest
Office:adams homes realty
MLS#:100476418
Source:NC_CCAR
Price summary
- Price:$328,500
- Price per sq. ft.:$190.21
About this home
Offering 4.99 interest rate on this new build for a limited time! Close in about 30 days! This adorable and spacious design will be ready soon! This is our last 1727 plan available in Athens Acres. Awesome 3 bedroom/2 bath open floorplan. An inviting foyer that leads into the formal dining room with crown molding and wainscoting. The kitchen features beautiful granite counters, ceramic tiled backsplash and a large peninsula that opens to the family room with fireplace and vaulted ceiling. Entertain your guest on the covered lanai and have your morning coffee on the covered porch. Shopping and dining are nearby.
Only a $1,000 buyer deposit secures this amazing home. All incentives offered with the use of our preferred lenders plus we cover closing costs!
Pictures are similar. Completion times. finishes and selections may vary. Prices are subject to change.
Contact an agent
Home facts
- Year built:2025
- Listing Id #:100476418
- Added:269 day(s) ago
- Updated:August 15, 2025 at 10:12 AM
Rooms and interior
- Bedrooms:3
- Total bathrooms:2
- Full bathrooms:2
- Living area:1,727 sq. ft.
Heating and cooling
- Cooling:Central Air
- Heating:Electric, Fireplace(s), Forced Air, Heating
Structure and exterior
- Roof:Architectural Shingle
- Year built:2025
- Building area:1,727 sq. ft.
- Lot area:0.16 Acres
Schools
- High school:New Bern
- Middle school:H. J. MacDonald
- Elementary school:Trent Park
Utilities
- Water:Municipal Water Available
Finances and disclosures
- Price:$328,500
- Price per sq. ft.:$190.21
New listings near 1010 Midnight Bourbon Manor
- New
 $240,000Active3 beds 2 baths1,350 sq. ft.
$240,000Active3 beds 2 baths1,350 sq. ft.7162 Windward Drive, New Bern, NC 28560
MLS# 100524981Listed by: STANDARD REALTY CO. - New
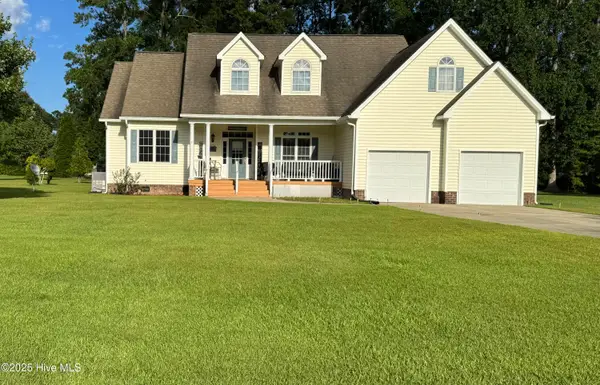 $525,000Active4 beds 3 baths2,566 sq. ft.
$525,000Active4 beds 3 baths2,566 sq. ft.3508 Old Airport Road, New Bern, NC 28562
MLS# 100524945Listed by: KELLER WILLIAMS REALTY - Open Sun, 2 to 4pmNew
 $430,000Active3 beds 3 baths2,356 sq. ft.
$430,000Active3 beds 3 baths2,356 sq. ft.303 Deerfield Drive, New Bern, NC 28562
MLS# 100524932Listed by: THOMPSON HOMES REAL ESTATE GROUP - New
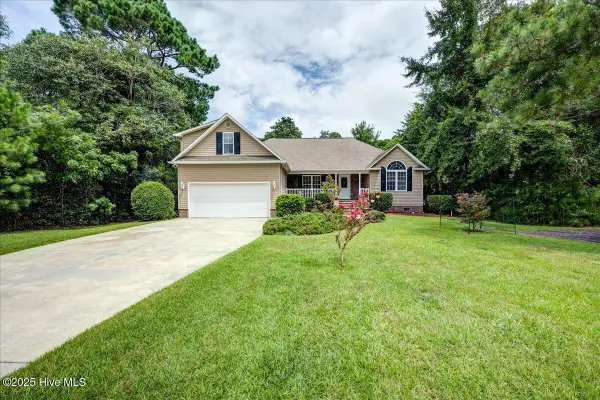 $400,000Active4 beds 3 baths2,040 sq. ft.
$400,000Active4 beds 3 baths2,040 sq. ft.1704 Caracara Drive, New Bern, NC 28560
MLS# 100524905Listed by: CENTURY 21 ZAYTOUN RAINES - New
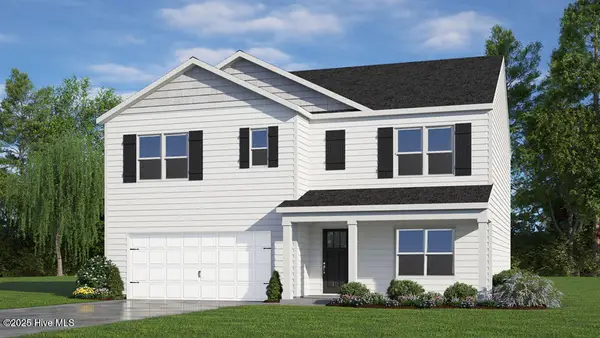 $359,490Active5 beds 3 baths2,512 sq. ft.
$359,490Active5 beds 3 baths2,512 sq. ft.1024 Minnette Circle, New Bern, NC 28562
MLS# 100524913Listed by: D.R. HORTON, INC. - New
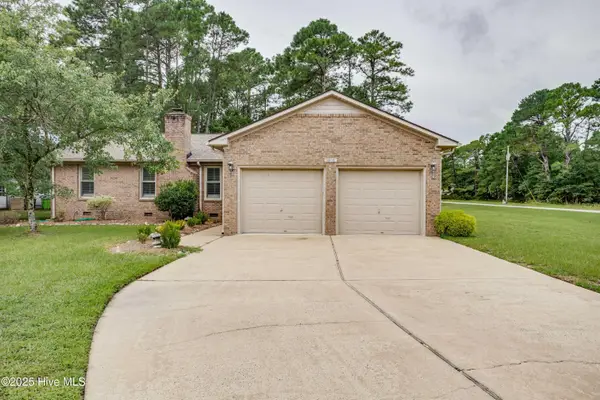 $289,500Active3 beds 2 baths1,566 sq. ft.
$289,500Active3 beds 2 baths1,566 sq. ft.1513 Caracara Drive, New Bern, NC 28560
MLS# 100524915Listed by: SELLINGNORTHCAROLINA.COM - New
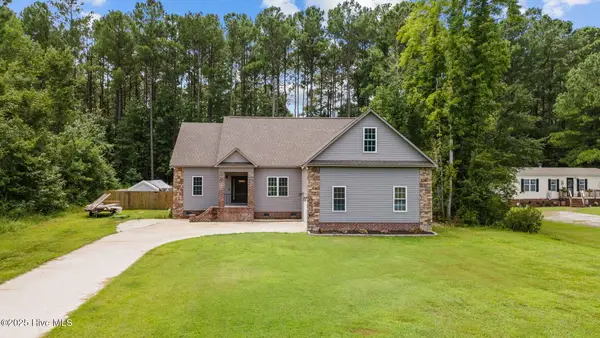 $419,000Active3 beds 2 baths1,964 sq. ft.
$419,000Active3 beds 2 baths1,964 sq. ft.268 Shingle Brook Road, New Bern, NC 28560
MLS# 100524920Listed by: REDFIN CORPORATION - New
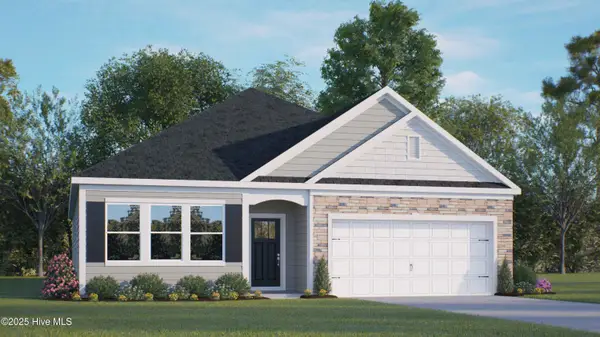 $387,490Active3 beds 3 baths1,902 sq. ft.
$387,490Active3 beds 3 baths1,902 sq. ft.2033 Minnette Circle, New Bern, NC 28562
MLS# 100524921Listed by: D.R. HORTON, INC. - New
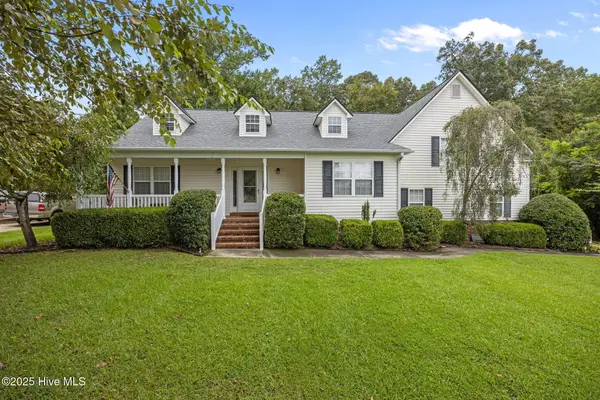 $449,000Active4 beds 3 baths2,503 sq. ft.
$449,000Active4 beds 3 baths2,503 sq. ft.135 Tupelo Trail, New Bern, NC 28562
MLS# 100524880Listed by: COLDWELL BANKER SEA COAST ADVANTAGE - New
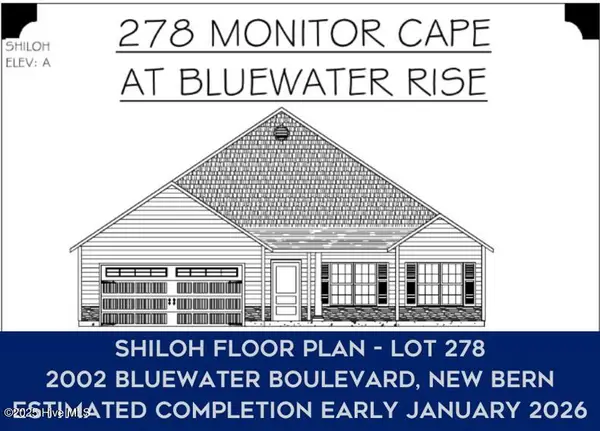 $326,000Active4 beds 2 baths1,727 sq. ft.
$326,000Active4 beds 2 baths1,727 sq. ft.2002 Bluewater Boulevard, New Bern, NC 28562
MLS# 100524838Listed by: COLDWELL BANKER SEA COAST ADVANTAGE

