1012 Midnight Bourbon Manor, New Bern, NC 28562
Local realty services provided by:Better Homes and Gardens Real Estate Elliott Coastal Living
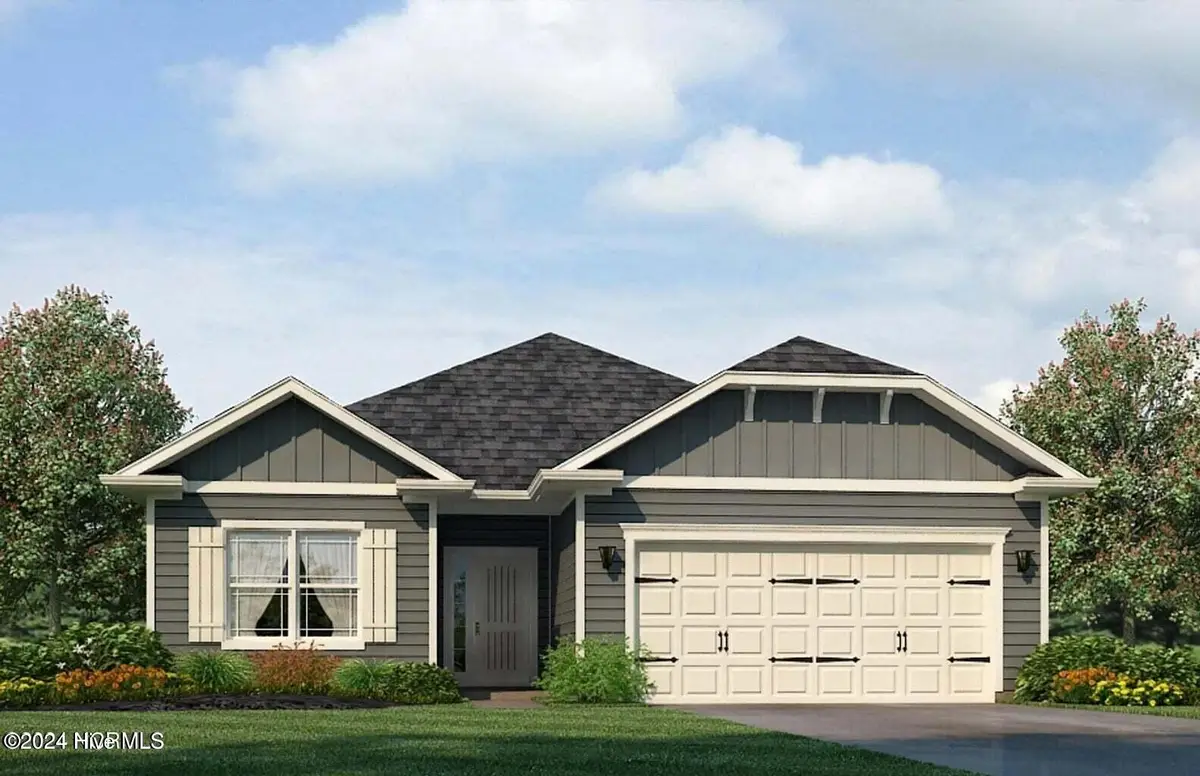

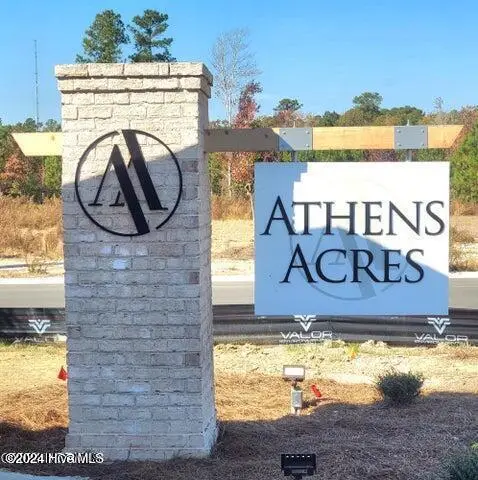
1012 Midnight Bourbon Manor,New Bern, NC 28562
$321,050
- 3 Beds
- 2 Baths
- 1,634 sq. ft.
- Single family
- Pending
Listed by:rebecca laforest
Office:adams homes realty
MLS#:100476442
Source:NC_CCAR
Price summary
- Price:$321,050
- Price per sq. ft.:$196.48
About this home
Last Phase underway in Athens Acres! Completion late Fall 2025. This brand-new construction offers 1,634 square feet of thoughtfully designed living space, featuring three generously sized bedrooms and two elegant bathrooms. The heart of the home is a spacious kitchen that boasts ample storage, stainless steel appliances, and beautiful granite countertops, seamlessly flowing into a spacious breakfast nook. The open-concept living area is enhanced by vaulted ceilings in the living room, kitchen, and dining spaces. The primary bedroom offers a retreat with luxurious trey ceilings, while the en-suite bath impresses with a walk-in shower and a separate garden tub. Additional upgrades include sleek quartz counter-tops in the bathrooms. You will also be happy to find that you have a separate laundry room with washer and dryer hook-up. Enjoy outdoor living on the covered lanai, perfect for relaxing or entertaining in style. Conveniently located, this home is just a short drive from downtown New Bern, where you'll find a variety of dining options and vibrant activities. Additionally, you're within easy reach of essential amenities such as medical, dining, activities and shopping, ensuring a perfect blend of comfort and convenience. Construction on this amazing home starts soon! Only $1k deposit to secure this new build. Ask about our incentives! Save thousands in closing costs with the use of our preferred lender. Estimated completion Late Fall 2025!
Pictures are similar. Construction times, selections, and finishes may vary. Prices are subject to change. Construction begins Spring 2025.
Contact an agent
Home facts
- Year built:2025
- Listing Id #:100476442
- Added:269 day(s) ago
- Updated:July 30, 2025 at 07:40 AM
Rooms and interior
- Bedrooms:3
- Total bathrooms:2
- Full bathrooms:2
- Living area:1,634 sq. ft.
Heating and cooling
- Cooling:Central Air
- Heating:Electric, Fireplace(s), Heat Pump, Heating
Structure and exterior
- Roof:Architectural Shingle
- Year built:2025
- Building area:1,634 sq. ft.
- Lot area:0.16 Acres
Schools
- High school:New Bern
- Middle school:H. J. MacDonald
- Elementary school:Trent Park
Utilities
- Water:Municipal Water Available
Finances and disclosures
- Price:$321,050
- Price per sq. ft.:$196.48
New listings near 1012 Midnight Bourbon Manor
- New
 $240,000Active3 beds 2 baths1,350 sq. ft.
$240,000Active3 beds 2 baths1,350 sq. ft.7162 Windward Drive, New Bern, NC 28560
MLS# 100524981Listed by: STANDARD REALTY CO. - New
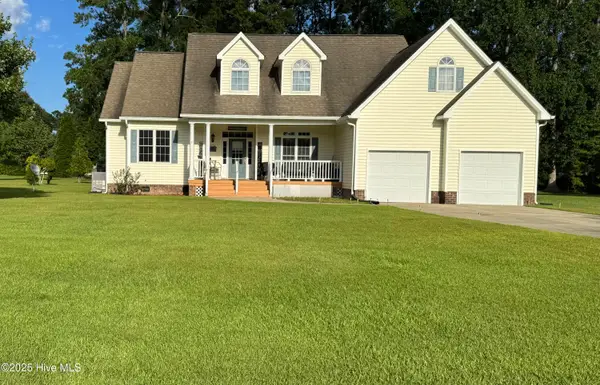 $525,000Active4 beds 3 baths2,566 sq. ft.
$525,000Active4 beds 3 baths2,566 sq. ft.3508 Old Airport Road, New Bern, NC 28562
MLS# 100524945Listed by: KELLER WILLIAMS REALTY - Open Sun, 2 to 4pmNew
 $430,000Active3 beds 3 baths2,356 sq. ft.
$430,000Active3 beds 3 baths2,356 sq. ft.303 Deerfield Drive, New Bern, NC 28562
MLS# 100524932Listed by: THOMPSON HOMES REAL ESTATE GROUP - New
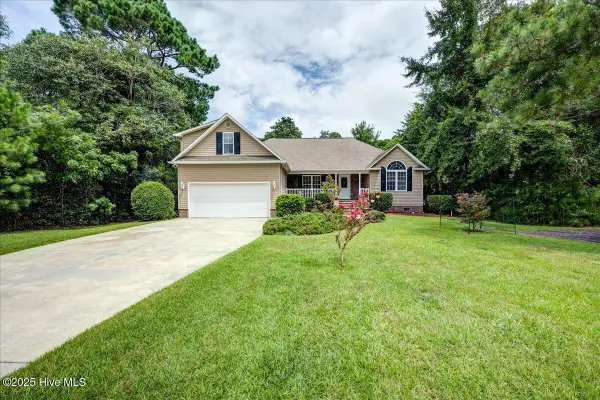 $400,000Active4 beds 3 baths2,040 sq. ft.
$400,000Active4 beds 3 baths2,040 sq. ft.1704 Caracara Drive, New Bern, NC 28560
MLS# 100524905Listed by: CENTURY 21 ZAYTOUN RAINES - New
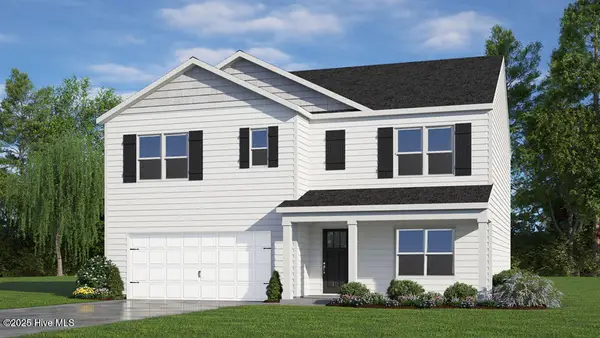 $359,490Active5 beds 3 baths2,512 sq. ft.
$359,490Active5 beds 3 baths2,512 sq. ft.1024 Minnette Circle, New Bern, NC 28562
MLS# 100524913Listed by: D.R. HORTON, INC. - New
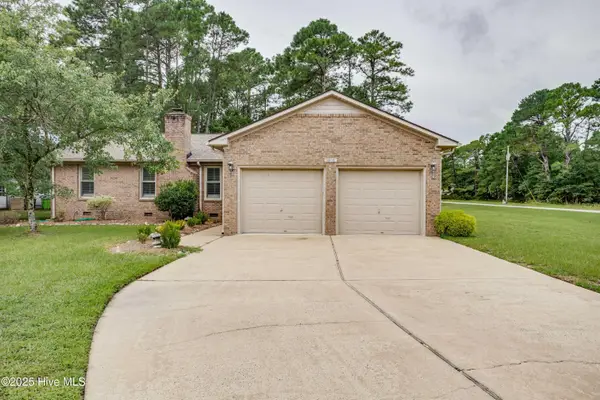 $289,500Active3 beds 2 baths1,566 sq. ft.
$289,500Active3 beds 2 baths1,566 sq. ft.1513 Caracara Drive, New Bern, NC 28560
MLS# 100524915Listed by: SELLINGNORTHCAROLINA.COM - New
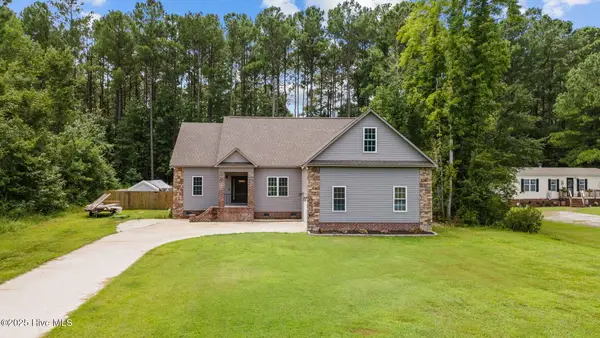 $419,000Active3 beds 2 baths1,964 sq. ft.
$419,000Active3 beds 2 baths1,964 sq. ft.268 Shingle Brook Road, New Bern, NC 28560
MLS# 100524920Listed by: REDFIN CORPORATION - New
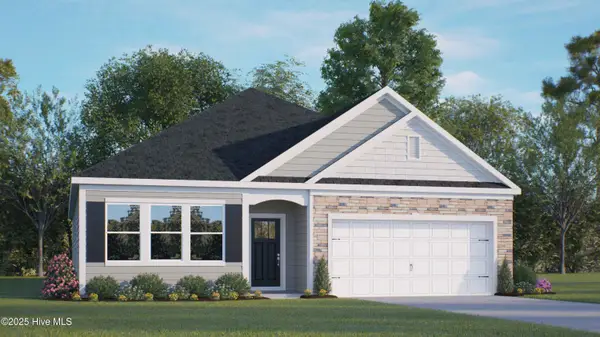 $387,490Active3 beds 3 baths1,902 sq. ft.
$387,490Active3 beds 3 baths1,902 sq. ft.2033 Minnette Circle, New Bern, NC 28562
MLS# 100524921Listed by: D.R. HORTON, INC. - New
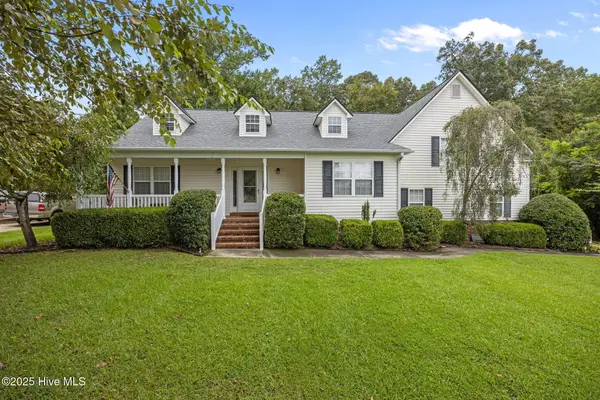 $449,000Active4 beds 3 baths2,503 sq. ft.
$449,000Active4 beds 3 baths2,503 sq. ft.135 Tupelo Trail, New Bern, NC 28562
MLS# 100524880Listed by: COLDWELL BANKER SEA COAST ADVANTAGE - New
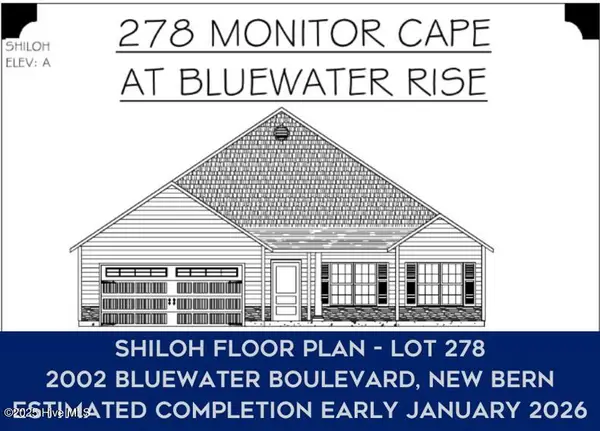 $326,000Active4 beds 2 baths1,727 sq. ft.
$326,000Active4 beds 2 baths1,727 sq. ft.2002 Bluewater Boulevard, New Bern, NC 28562
MLS# 100524838Listed by: COLDWELL BANKER SEA COAST ADVANTAGE

