1027 Marlin Boulevard, New Bern, NC 28562
Local realty services provided by:Better Homes and Gardens Real Estate Lifestyle Property Partners
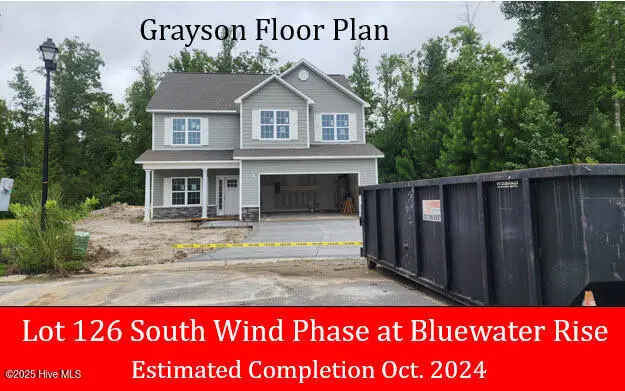


1027 Marlin Boulevard,New Bern, NC 28562
$380,000
- 4 Beds
- 3 Baths
- 2,381 sq. ft.
- Single family
- Pending
Listed by:jeremy smith
Office:keller williams realty
MLS#:100498085
Source:NC_CCAR
Price summary
- Price:$380,000
- Price per sq. ft.:$159.6
About this home
''Grayson'' floor plan starts construction in April in the South Wind phase of Bluewater Rise. Contract now & make full design center selections!$10,000 Buyer Closing Cost Allowance! This spectacular 2-Story plan features open main living areas. The sizeable family room is flanked by a home office / flex space and opens to a center island kitchen w/ granite countertops. You will absolutely love the mud room as you enter from the garage & it perfectly connects the laundry room. A large master bedroom suite greets you upstairs and offers his & hers walk-in closets and a private bath w/ double vanities, walk-in shower and garden tub. The 2nd floor has three additional bedrooms. Enjoy the Summer breeze on your covered back porch. Nature backing lot!!!!
Contact an agent
Home facts
- Year built:2025
- Listing Id #:100498085
- Added:135 day(s) ago
- Updated:August 14, 2025 at 04:16 PM
Rooms and interior
- Bedrooms:4
- Total bathrooms:3
- Full bathrooms:2
- Half bathrooms:1
- Living area:2,381 sq. ft.
Heating and cooling
- Heating:Electric, Heat Pump, Heating
Structure and exterior
- Roof:Shingle
- Year built:2025
- Building area:2,381 sq. ft.
- Lot area:1 Acres
Schools
- High school:New Bern
- Middle school:Grover C.Fields
- Elementary school:Creekside Elementary School
Utilities
- Water:Municipal Water Available
Finances and disclosures
- Price:$380,000
- Price per sq. ft.:$159.6
New listings near 1027 Marlin Boulevard
- New
 $240,000Active3 beds 2 baths1,350 sq. ft.
$240,000Active3 beds 2 baths1,350 sq. ft.7162 Windward Drive, New Bern, NC 28560
MLS# 100524981Listed by: STANDARD REALTY CO. - New
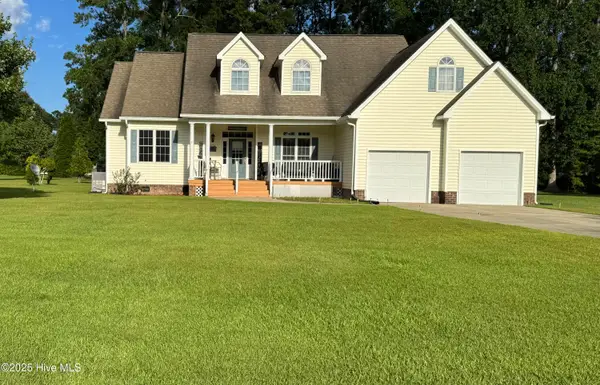 $525,000Active4 beds 3 baths2,566 sq. ft.
$525,000Active4 beds 3 baths2,566 sq. ft.3508 Old Airport Road, New Bern, NC 28562
MLS# 100524945Listed by: KELLER WILLIAMS REALTY - Open Sun, 2 to 4pmNew
 $430,000Active3 beds 3 baths2,356 sq. ft.
$430,000Active3 beds 3 baths2,356 sq. ft.303 Deerfield Drive, New Bern, NC 28562
MLS# 100524932Listed by: THOMPSON HOMES REAL ESTATE GROUP - New
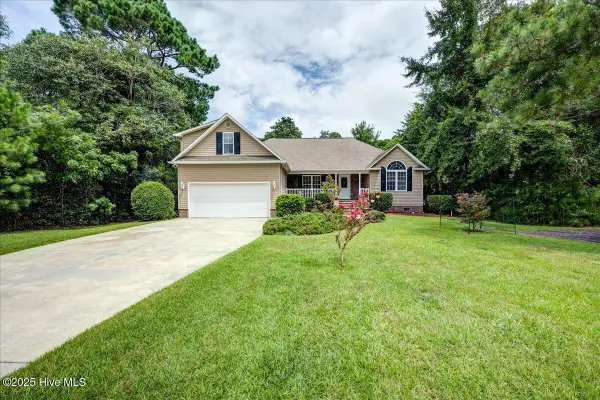 $400,000Active4 beds 3 baths2,040 sq. ft.
$400,000Active4 beds 3 baths2,040 sq. ft.1704 Caracara Drive, New Bern, NC 28560
MLS# 100524905Listed by: CENTURY 21 ZAYTOUN RAINES - New
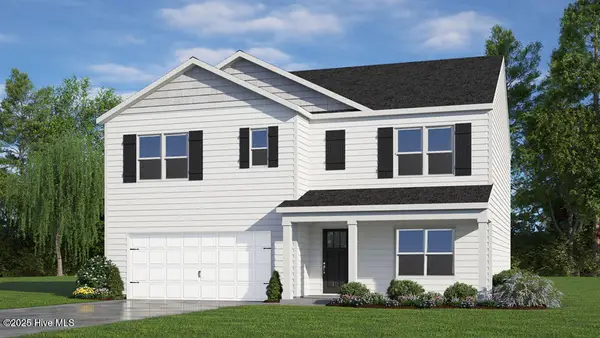 $359,490Active5 beds 3 baths2,512 sq. ft.
$359,490Active5 beds 3 baths2,512 sq. ft.1024 Minnette Circle, New Bern, NC 28562
MLS# 100524913Listed by: D.R. HORTON, INC. - New
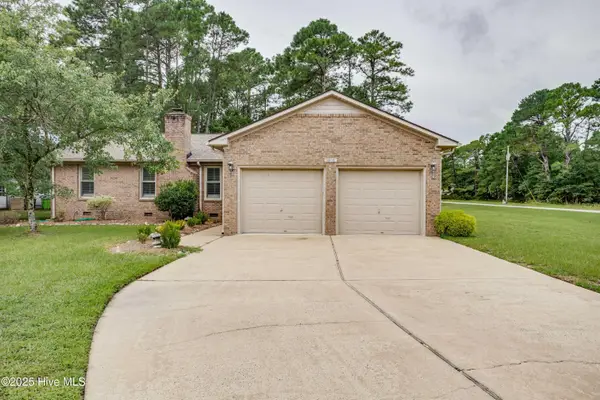 $289,500Active3 beds 2 baths1,566 sq. ft.
$289,500Active3 beds 2 baths1,566 sq. ft.1513 Caracara Drive, New Bern, NC 28560
MLS# 100524915Listed by: SELLINGNORTHCAROLINA.COM - New
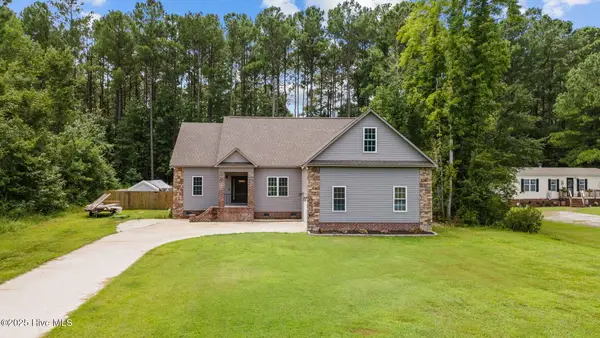 $419,000Active3 beds 2 baths1,964 sq. ft.
$419,000Active3 beds 2 baths1,964 sq. ft.268 Shingle Brook Road, New Bern, NC 28560
MLS# 100524920Listed by: REDFIN CORPORATION - New
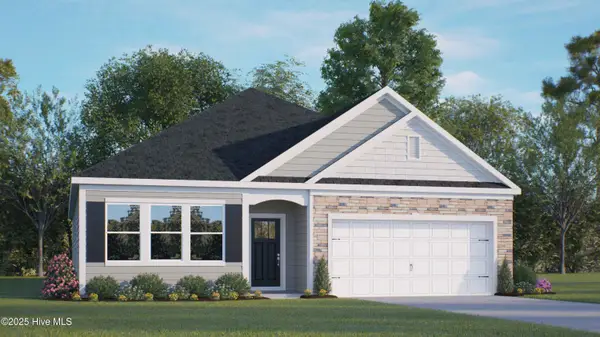 $387,490Active3 beds 3 baths1,902 sq. ft.
$387,490Active3 beds 3 baths1,902 sq. ft.2033 Minnette Circle, New Bern, NC 28562
MLS# 100524921Listed by: D.R. HORTON, INC. - New
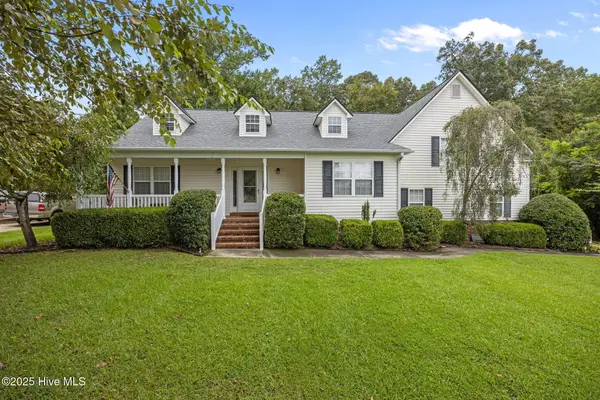 $449,000Active4 beds 3 baths2,503 sq. ft.
$449,000Active4 beds 3 baths2,503 sq. ft.135 Tupelo Trail, New Bern, NC 28562
MLS# 100524880Listed by: COLDWELL BANKER SEA COAST ADVANTAGE - New
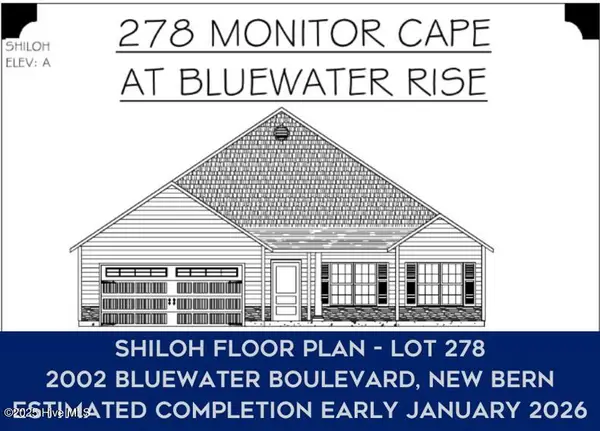 $326,000Active4 beds 2 baths1,727 sq. ft.
$326,000Active4 beds 2 baths1,727 sq. ft.2002 Bluewater Boulevard, New Bern, NC 28562
MLS# 100524838Listed by: COLDWELL BANKER SEA COAST ADVANTAGE

