106 Heckathorne Drive, New Bern, NC 28560
Local realty services provided by:Better Homes and Gardens Real Estate Lifestyle Property Partners
106 Heckathorne Drive,New Bern, NC 28560
$275,000
- 3 Beds
- 2 Baths
- 1,510 sq. ft.
- Single family
- Pending
Listed by:kimberly wynn
Office:coldwell banker sea coast advantage
MLS#:100524245
Source:NC_CCAR
Price summary
- Price:$275,000
- Price per sq. ft.:$182.12
About this home
Adorable West Crossroads home available for new owners!! Home offers an open floor plan with cathedral ceiling in the living room, dining room and kitchen. This home features LVP flooring, granite countertops, natural gas tankless water heater and gas fireplace logs. The kitchen has lots of cabinet space in addition to a center island with space for bar stools. Built In Microwave and Dishwasher replaced in 2024. Walk in pantry for lots of extra storage. The spacious master en suite has a walk in closet, double vanities, step in shower and linen closet. At a separate hallway from the master are two guest bedrooms, full hall bathroom, linen closet, coat closet and laundry room. The garage provides storage space and a pull down attic staircase. The backyard is completely fenced in with a wood privacy fence. This home is close to the Hwy 70 corridor, so commuting east or west is convenient and minutes away from downtown New Bern!
Contact an agent
Home facts
- Year built:2020
- Listing ID #:100524245
- Added:51 day(s) ago
- Updated:September 29, 2025 at 07:46 AM
Rooms and interior
- Bedrooms:3
- Total bathrooms:2
- Full bathrooms:2
- Living area:1,510 sq. ft.
Heating and cooling
- Cooling:Central Air
- Heating:Electric, Heat Pump, Heating
Structure and exterior
- Roof:Shingle
- Year built:2020
- Building area:1,510 sq. ft.
- Lot area:0.15 Acres
Schools
- High school:West Craven
- Middle school:West Craven
- Elementary school:Oaks Road
Utilities
- Water:Municipal Water Available, Water Connected
- Sewer:Sewer Connected
Finances and disclosures
- Price:$275,000
- Price per sq. ft.:$182.12
- Tax amount:$1,990 (2025)
New listings near 106 Heckathorne Drive
 $471,000Pending4 beds 4 baths3,554 sq. ft.
$471,000Pending4 beds 4 baths3,554 sq. ft.3000 Yellowfin Drive, New Bern, NC 28562
MLS# 100533495Listed by: KELLER WILLIAMS REALTY- New
 $250,000Active3 beds 2 baths1,410 sq. ft.
$250,000Active3 beds 2 baths1,410 sq. ft.206 Craftsman Drive, New Bern, NC 28562
MLS# 100533449Listed by: NORTHGROUP - New
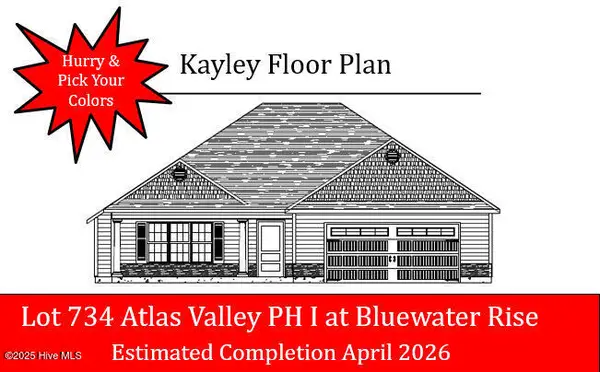 $316,000Active3 beds 2 baths1,528 sq. ft.
$316,000Active3 beds 2 baths1,528 sq. ft.1019 Croaker Court, New Bern, NC 28562
MLS# 100533431Listed by: KELLER WILLIAMS REALTY - New
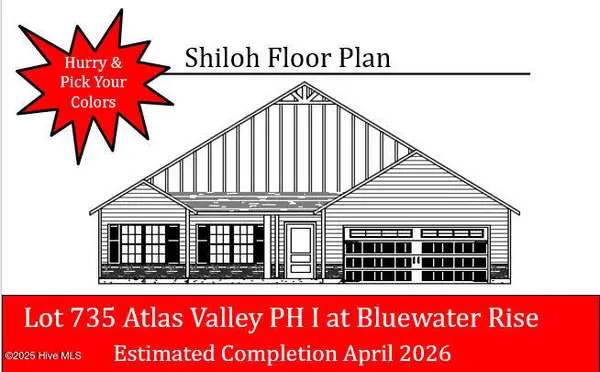 $334,000Active4 beds 2 baths1,727 sq. ft.
$334,000Active4 beds 2 baths1,727 sq. ft.1017 Croaker Court, New Bern, NC 28562
MLS# 100533429Listed by: KELLER WILLIAMS REALTY - New
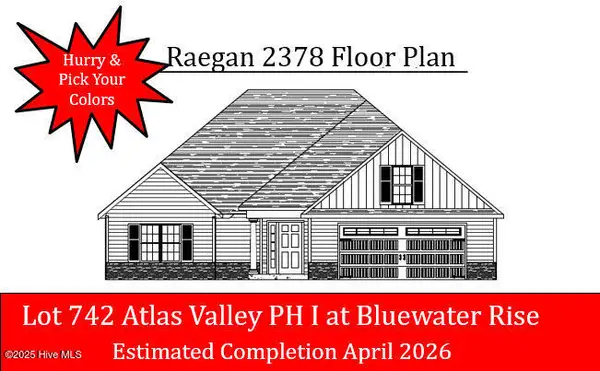 $383,000Active3 beds 2 baths2,378 sq. ft.
$383,000Active3 beds 2 baths2,378 sq. ft.1003 Croaker Court, New Bern, NC 28562
MLS# 100533430Listed by: KELLER WILLIAMS REALTY - New
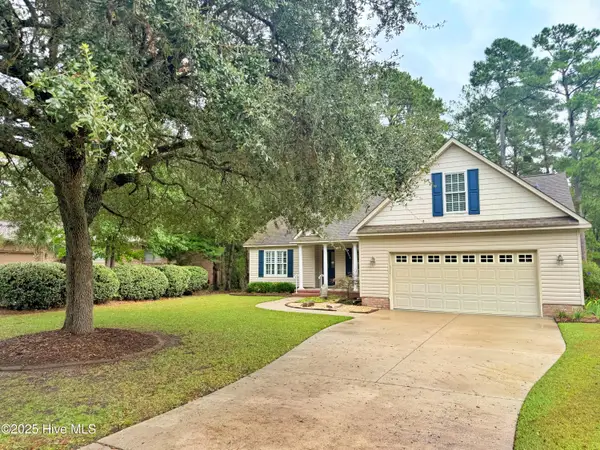 $359,000Active3 beds 2 baths2,061 sq. ft.
$359,000Active3 beds 2 baths2,061 sq. ft.1005 Coral Reef Drive, New Bern, NC 28560
MLS# 100533416Listed by: TYSON GROUP, REALTORS - New
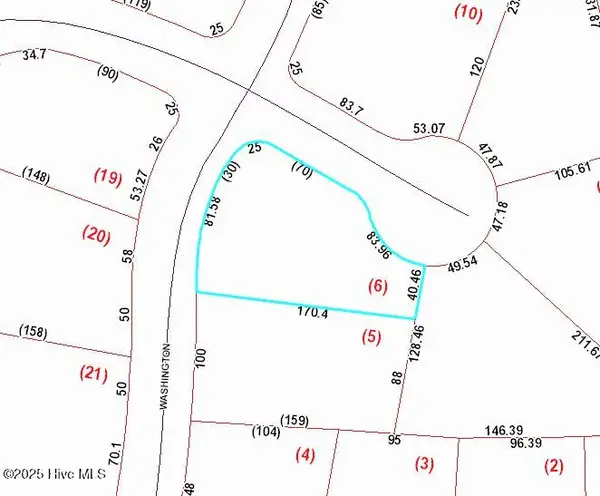 $60,000Active0.36 Acres
$60,000Active0.36 Acres1700 Washington Court, New Bern, NC 28560
MLS# 100533350Listed by: UNITED REAL ESTATE EAST CAROLINA - New
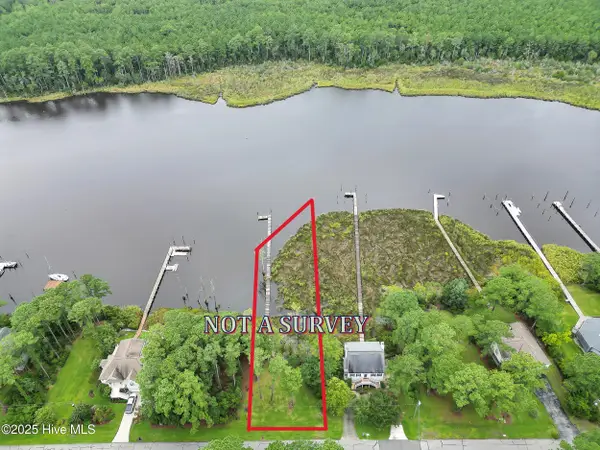 $165,000Active0.58 Acres
$165,000Active0.58 Acres5302 Trade Winds Road, New Bern, NC 28560
MLS# 100533251Listed by: REALTY ONE GROUP EAST - New
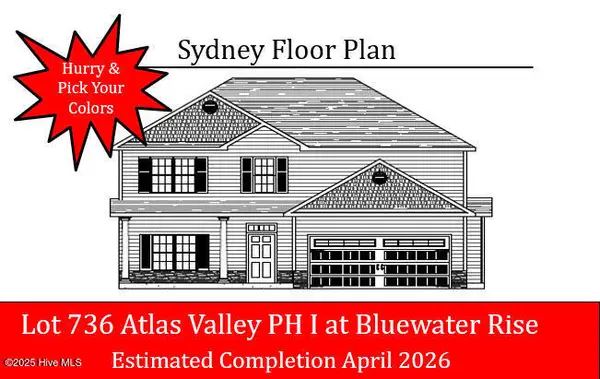 $358,000Active4 beds 3 baths2,110 sq. ft.
$358,000Active4 beds 3 baths2,110 sq. ft.1015 Croaker Court, New Bern, NC 28562
MLS# 100533258Listed by: KELLER WILLIAMS REALTY - New
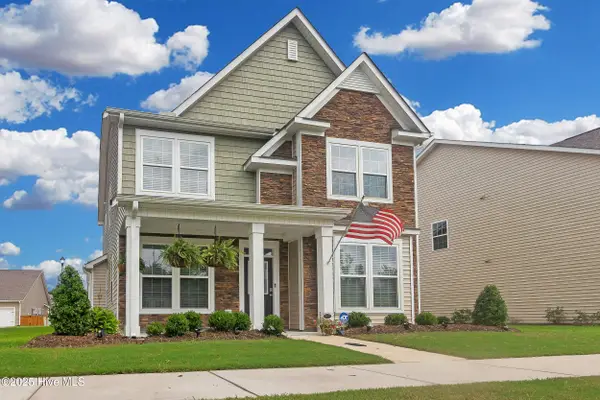 $360,000Active3 beds 3 baths2,265 sq. ft.
$360,000Active3 beds 3 baths2,265 sq. ft.1011 Yellowwood Alley, New Bern, NC 28562
MLS# 100533235Listed by: REALTY ONE GROUP EAST
