111 Mellen Road, New Bern, NC 28562
Local realty services provided by:Better Homes and Gardens Real Estate Lifestyle Property Partners
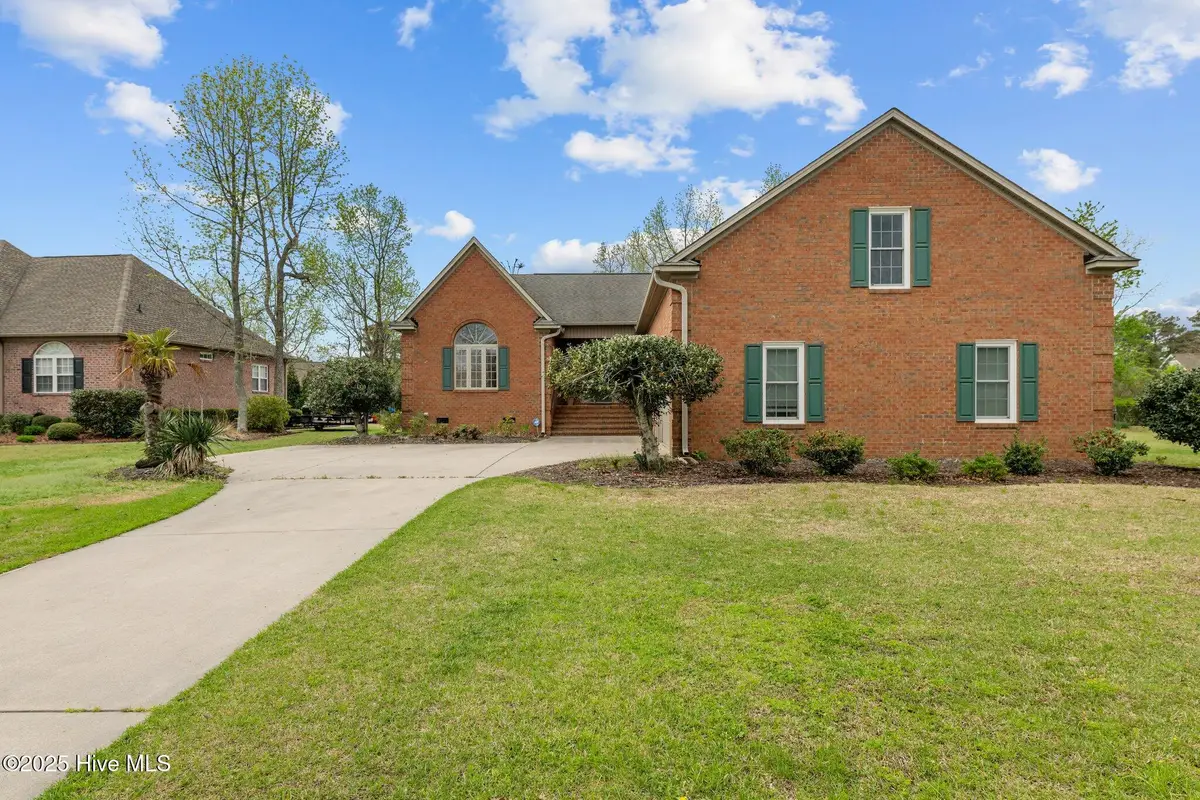


111 Mellen Road,New Bern, NC 28562
$500,000
- 3 Beds
- 3 Baths
- 2,655 sq. ft.
- Single family
- Pending
Listed by:david allen
Office:cca real estate
MLS#:100498896
Source:NC_CCAR
Price summary
- Price:$500,000
- Price per sq. ft.:$188.32
About this home
Welcome to 111 Mellen Road; this beautifully maintained brick home in the desirable Taberna community is now available and move-in ready. Taberna is one of New Bern's most popular neighborhoods and offers an exceptional lifestyle with vast amenities, including a golf course, lighted tennis courts, a club swimming pool, a dog park, and scenic sidewalks for outdoor activities. The welcoming interior of 111 Mellen Road presents an open floor plan that showcases beautiful hardwood flooring, custom built-in cabinetry, a gas log fireplace, heavy millwork, and an array of natural lighting. The split floor plan design offers a private primary suite with a large bathroom area. Other notable features include 9ft smooth ceilings, an oversized double car attached garage, a rear screened porch, and a wood deck. Upstairs is an all-purpose bonus/flex room with a full bath--a perfect setup for a home office, guest suite, or fitness area. This home blends charm and functionality perfectly—just minutes from historic Downtown New Bern, local dining, and shopping. MCAS Cherry Point and North Carolina's Crystal Coast beaches are just a short commute away.
Contact an agent
Home facts
- Year built:1999
- Listing Id #:100498896
- Added:132 day(s) ago
- Updated:July 30, 2025 at 07:40 AM
Rooms and interior
- Bedrooms:3
- Total bathrooms:3
- Full bathrooms:3
- Living area:2,655 sq. ft.
Heating and cooling
- Cooling:Central Air
- Heating:Electric, Heat Pump, Heating
Structure and exterior
- Roof:Architectural Shingle
- Year built:1999
- Building area:2,655 sq. ft.
- Lot area:0.42 Acres
Schools
- High school:New Bern
- Middle school:Grover C.Fields
- Elementary school:Creekside Elementary School
Utilities
- Water:Municipal Water Available
Finances and disclosures
- Price:$500,000
- Price per sq. ft.:$188.32
- Tax amount:$3,437 (2024)
New listings near 111 Mellen Road
- New
 $240,000Active3 beds 2 baths1,350 sq. ft.
$240,000Active3 beds 2 baths1,350 sq. ft.7162 Windward Drive, New Bern, NC 28560
MLS# 100524981Listed by: STANDARD REALTY CO. - New
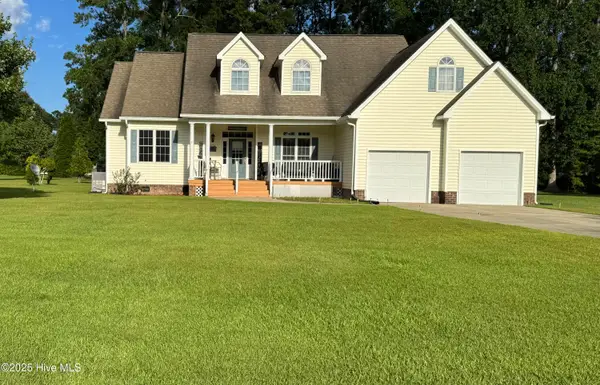 $525,000Active4 beds 3 baths2,566 sq. ft.
$525,000Active4 beds 3 baths2,566 sq. ft.3508 Old Airport Road, New Bern, NC 28562
MLS# 100524945Listed by: KELLER WILLIAMS REALTY - Open Sun, 2 to 4pmNew
 $430,000Active3 beds 3 baths2,356 sq. ft.
$430,000Active3 beds 3 baths2,356 sq. ft.303 Deerfield Drive, New Bern, NC 28562
MLS# 100524932Listed by: THOMPSON HOMES REAL ESTATE GROUP - New
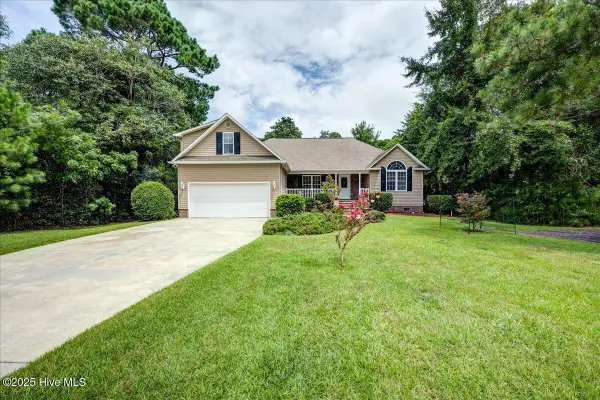 $400,000Active4 beds 3 baths2,040 sq. ft.
$400,000Active4 beds 3 baths2,040 sq. ft.1704 Caracara Drive, New Bern, NC 28560
MLS# 100524905Listed by: CENTURY 21 ZAYTOUN RAINES - New
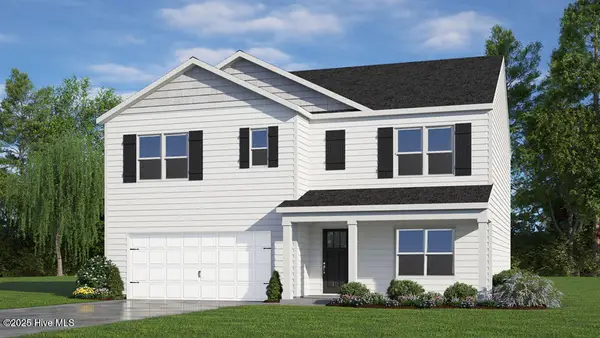 $359,490Active5 beds 3 baths2,512 sq. ft.
$359,490Active5 beds 3 baths2,512 sq. ft.1024 Minnette Circle, New Bern, NC 28562
MLS# 100524913Listed by: D.R. HORTON, INC. - New
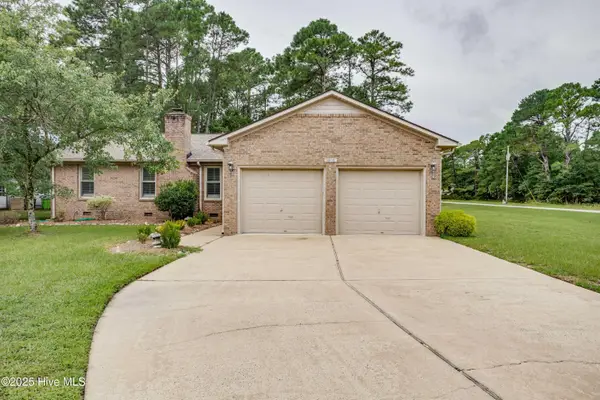 $289,500Active3 beds 2 baths1,566 sq. ft.
$289,500Active3 beds 2 baths1,566 sq. ft.1513 Caracara Drive, New Bern, NC 28560
MLS# 100524915Listed by: SELLINGNORTHCAROLINA.COM - New
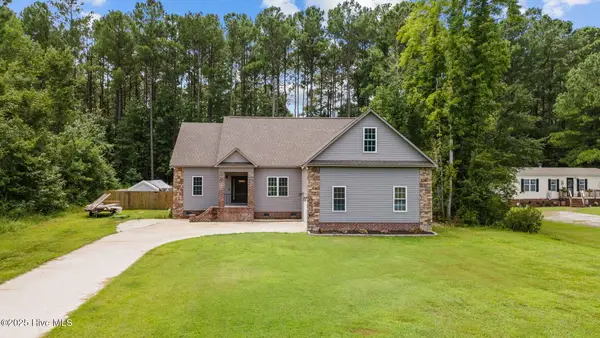 $419,000Active3 beds 2 baths1,964 sq. ft.
$419,000Active3 beds 2 baths1,964 sq. ft.268 Shingle Brook Road, New Bern, NC 28560
MLS# 100524920Listed by: REDFIN CORPORATION - New
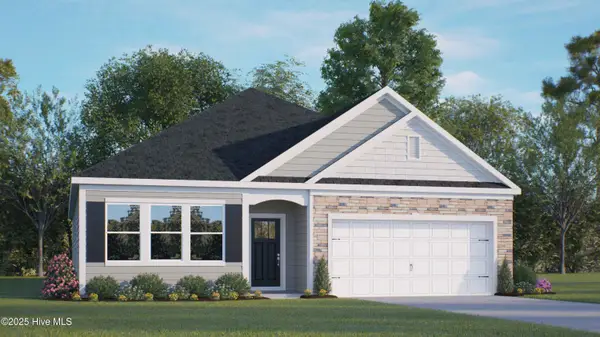 $387,490Active3 beds 3 baths1,902 sq. ft.
$387,490Active3 beds 3 baths1,902 sq. ft.2033 Minnette Circle, New Bern, NC 28562
MLS# 100524921Listed by: D.R. HORTON, INC. - New
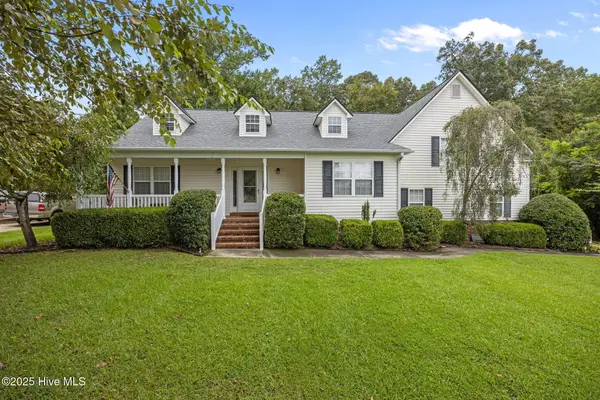 $449,000Active4 beds 3 baths2,503 sq. ft.
$449,000Active4 beds 3 baths2,503 sq. ft.135 Tupelo Trail, New Bern, NC 28562
MLS# 100524880Listed by: COLDWELL BANKER SEA COAST ADVANTAGE - New
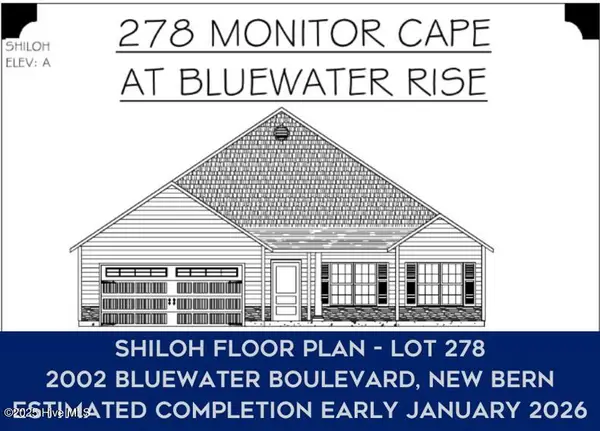 $326,000Active4 beds 2 baths1,727 sq. ft.
$326,000Active4 beds 2 baths1,727 sq. ft.2002 Bluewater Boulevard, New Bern, NC 28562
MLS# 100524838Listed by: COLDWELL BANKER SEA COAST ADVANTAGE

