1128 Coral Reef Drive, New Bern, NC 28560
Local realty services provided by:Better Homes and Gardens Real Estate Elliott Coastal Living
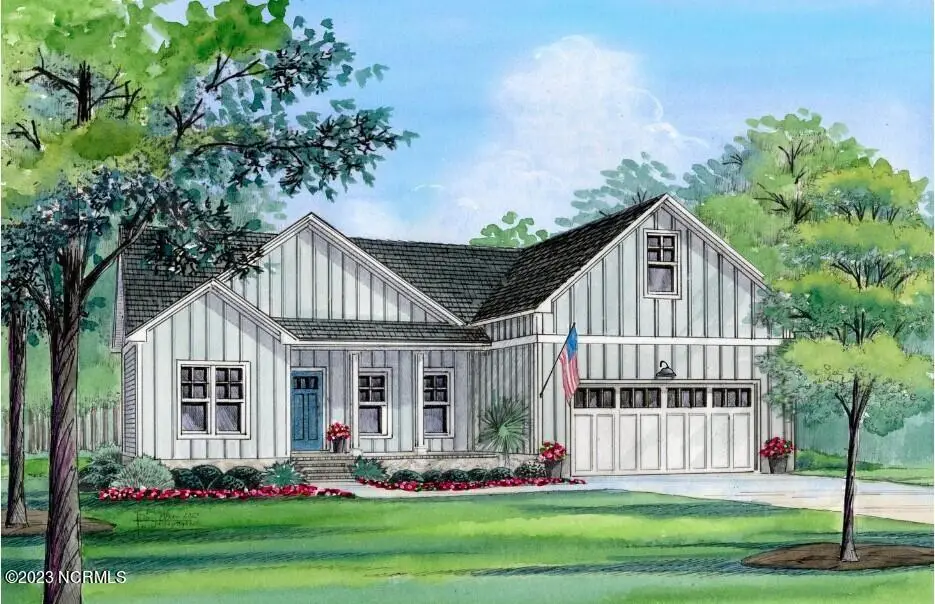
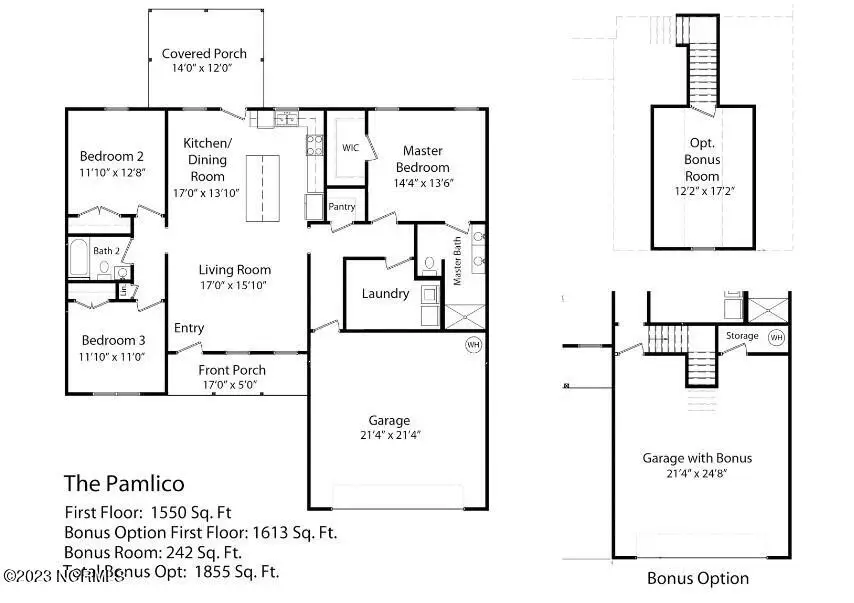

1128 Coral Reef Drive,New Bern, NC 28560
$338,900
- 3 Beds
- 2 Baths
- 1,855 sq. ft.
- Single family
- Pending
Listed by:marcia werneke
Office:neuse realty, inc
MLS#:100419786
Source:NC_CCAR
Price summary
- Price:$338,900
- Price per sq. ft.:$182.7
About this home
Beautiful golf course home to be built by Treweek Construction, LLC who has constructed many homes in this wonderful waterfront community! Pre-construction allows you to select your own style and colors or let the Treweek team help you! You will enjoy the lifestyle offered in the Pamlico plan featuring an open floor plan, split bedroom plan, a finished bonus room and lots of ambient light. The kitchen has lots of cabinets, solid surfaces, and pantry closet. Situated on the 4th fairway of the Harbour Pointe Golf Course, you'll enjoy watching the others play golf and the wide open view. Your home will be a short golf cartride away from the marinas, clubhouse, and restaurant. The gated community's other amenities include parks, swimming, tennis, pickle ball, miles of walking trails, and the natural beauty of open green spaces, boat ramp, kayak launches, fishing pier, meeting rooms, lots of clubs and activities. Photos were of a Pamlico Plan home recently completed in the Fairfield Harbour commuinty by Treweek Construction.
Tax value reflects lot value only.
Contact an agent
Home facts
- Year built:2024
- Listing Id #:100419786
- Added:595 day(s) ago
- Updated:August 12, 2025 at 07:39 AM
Rooms and interior
- Bedrooms:3
- Total bathrooms:2
- Full bathrooms:2
- Living area:1,855 sq. ft.
Heating and cooling
- Heating:Electric, Heat Pump, Heating
Structure and exterior
- Roof:Shingle
- Year built:2024
- Building area:1,855 sq. ft.
- Lot area:0.39 Acres
Schools
- High school:West Craven
- Middle school:West Craven
- Elementary school:Bridgeton
Utilities
- Water:Community Water Available
Finances and disclosures
- Price:$338,900
- Price per sq. ft.:$182.7
- Tax amount:$120 (2023)
New listings near 1128 Coral Reef Drive
- New
 $240,000Active3 beds 2 baths1,350 sq. ft.
$240,000Active3 beds 2 baths1,350 sq. ft.7162 Windward Drive, New Bern, NC 28560
MLS# 100524981Listed by: STANDARD REALTY CO. - New
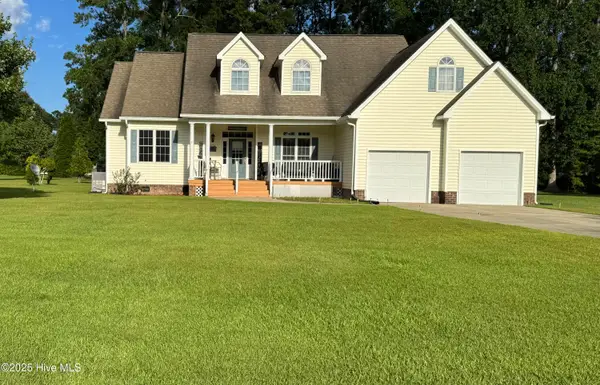 $525,000Active4 beds 3 baths2,566 sq. ft.
$525,000Active4 beds 3 baths2,566 sq. ft.3508 Old Airport Road, New Bern, NC 28562
MLS# 100524945Listed by: KELLER WILLIAMS REALTY - Open Sun, 2 to 4pmNew
 $430,000Active3 beds 3 baths2,356 sq. ft.
$430,000Active3 beds 3 baths2,356 sq. ft.303 Deerfield Drive, New Bern, NC 28562
MLS# 100524932Listed by: THOMPSON HOMES REAL ESTATE GROUP - New
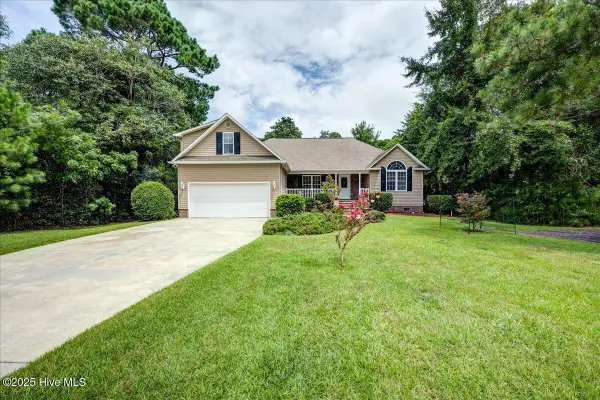 $400,000Active4 beds 3 baths2,040 sq. ft.
$400,000Active4 beds 3 baths2,040 sq. ft.1704 Caracara Drive, New Bern, NC 28560
MLS# 100524905Listed by: CENTURY 21 ZAYTOUN RAINES - New
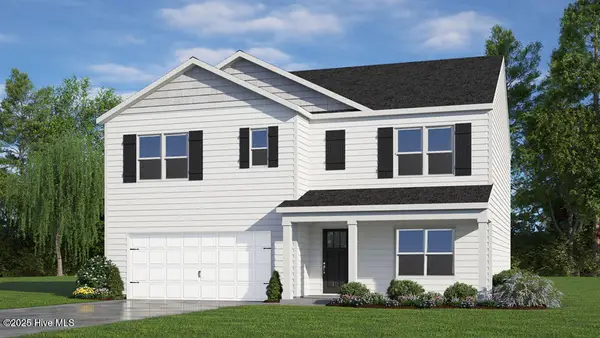 $359,490Active5 beds 3 baths2,512 sq. ft.
$359,490Active5 beds 3 baths2,512 sq. ft.1024 Minnette Circle, New Bern, NC 28562
MLS# 100524913Listed by: D.R. HORTON, INC. - New
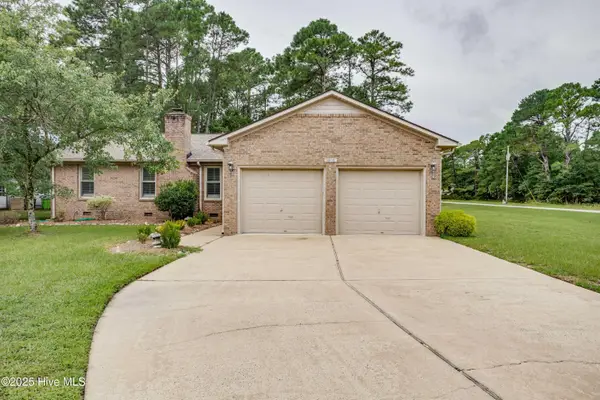 $289,500Active3 beds 2 baths1,566 sq. ft.
$289,500Active3 beds 2 baths1,566 sq. ft.1513 Caracara Drive, New Bern, NC 28560
MLS# 100524915Listed by: SELLINGNORTHCAROLINA.COM - New
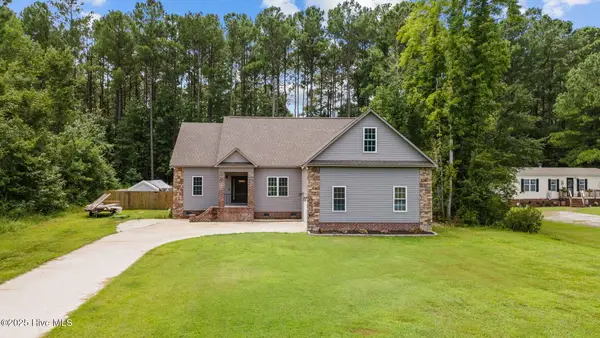 $419,000Active3 beds 2 baths1,964 sq. ft.
$419,000Active3 beds 2 baths1,964 sq. ft.268 Shingle Brook Road, New Bern, NC 28560
MLS# 100524920Listed by: REDFIN CORPORATION - New
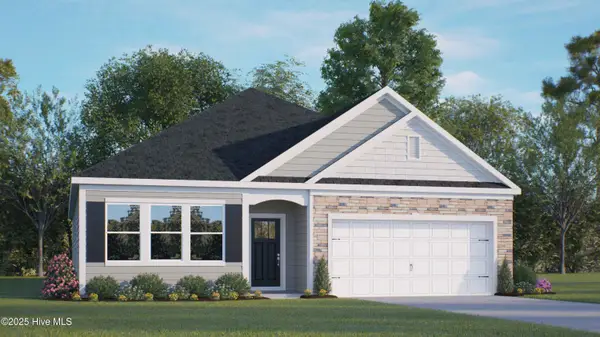 $387,490Active3 beds 3 baths1,902 sq. ft.
$387,490Active3 beds 3 baths1,902 sq. ft.2033 Minnette Circle, New Bern, NC 28562
MLS# 100524921Listed by: D.R. HORTON, INC. - New
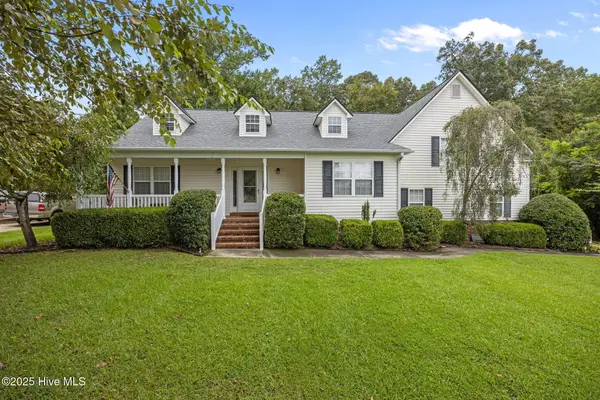 $449,000Active4 beds 3 baths2,503 sq. ft.
$449,000Active4 beds 3 baths2,503 sq. ft.135 Tupelo Trail, New Bern, NC 28562
MLS# 100524880Listed by: COLDWELL BANKER SEA COAST ADVANTAGE - New
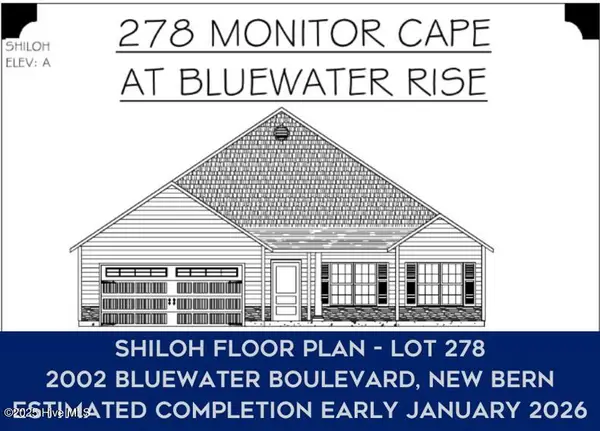 $326,000Active4 beds 2 baths1,727 sq. ft.
$326,000Active4 beds 2 baths1,727 sq. ft.2002 Bluewater Boulevard, New Bern, NC 28562
MLS# 100524838Listed by: COLDWELL BANKER SEA COAST ADVANTAGE

