- BHGRE®
- North Carolina
- New Bern
- 115 Els Lane
115 Els Lane, New Bern, NC 28560
Local realty services provided by:Better Homes and Gardens Real Estate Elliott Coastal Living
115 Els Lane,New Bern, NC 28560
$309,500
- 3 Beds
- 2 Baths
- 1,488 sq. ft.
- Single family
- Active
Listed by: kathleen ottinger, tracy duran
Office: realty one group east
MLS#:100535099
Source:NC_CCAR
Price summary
- Price:$309,500
- Price per sq. ft.:$208
About this home
Close to Cherry Point MCAS, this bright and inviting 3 bedroom, 2 bath home features vaulted ceilings, mahogany stained flooring, newer carpeting in the bedrooms, and a cozy gas fireplace in the spacious living room. Split floorplan with a large primary suite and walk in closet. Enjoy a breakfast bar and nook in the kitchen with a laundry room and pantry just off of the large 2 car garage. Pull down ladder adds access to storage above the garage Exterior perks include a large covered patio, a whole-house generator, a 16x20 A/C /insulated workshop, a 8X10 garden shed, a lush yard with an automated sprinkler system. The property also offers boat and extra vehicle parking. Ask about the Lenders Credit being offered.!!!
Contact an agent
Home facts
- Year built:2005
- Listing ID #:100535099
- Added:115 day(s) ago
- Updated:February 01, 2026 at 11:11 AM
Rooms and interior
- Bedrooms:3
- Total bathrooms:2
- Full bathrooms:2
- Living area:1,488 sq. ft.
Heating and cooling
- Cooling:Central Air
- Heating:Electric, Forced Air, Heating
Structure and exterior
- Roof:Composition
- Year built:2005
- Building area:1,488 sq. ft.
- Lot area:0.26 Acres
Schools
- High school:Havelock
- Middle school:Tucker Creek
- Elementary school:Arthur W. Edwards
Utilities
- Water:Community Water Available, Water Connected
- Sewer:Sewer Connected
Finances and disclosures
- Price:$309,500
- Price per sq. ft.:$208
New listings near 115 Els Lane
- New
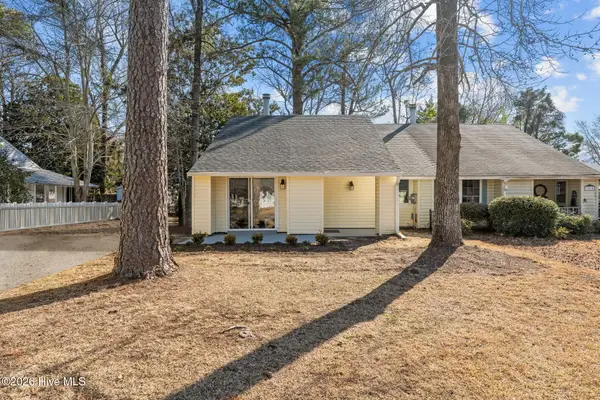 $197,000Active2 beds 2 baths1,156 sq. ft.
$197,000Active2 beds 2 baths1,156 sq. ft.1014b Kings Way, New Bern, NC 28562
MLS# 100552294Listed by: NORTHGROUP - New
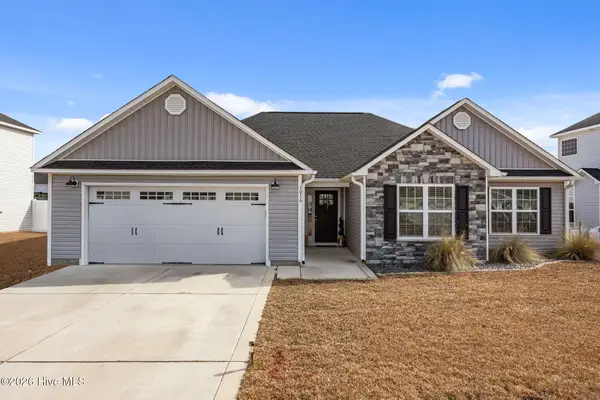 $321,000Active3 beds 2 baths1,583 sq. ft.
$321,000Active3 beds 2 baths1,583 sq. ft.1016 Blue Water Boulevard, New Bern, NC 28562
MLS# 100552279Listed by: COLDWELL BANKER SEA COAST AB - New
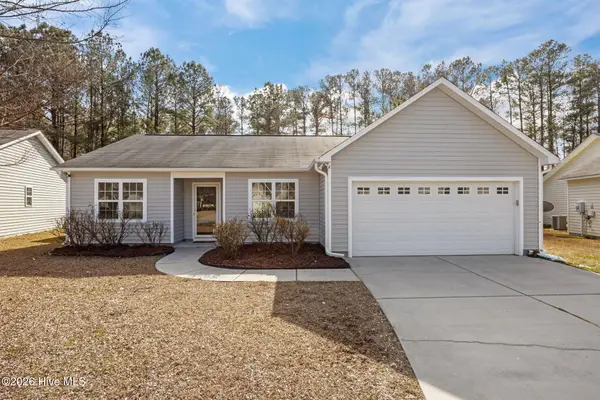 $250,000Active3 beds 2 baths1,255 sq. ft.
$250,000Active3 beds 2 baths1,255 sq. ft.3414 Richard Court, New Bern, NC 28560
MLS# 100552255Listed by: COLDWELL BANKER SEA COAST ADV EI - New
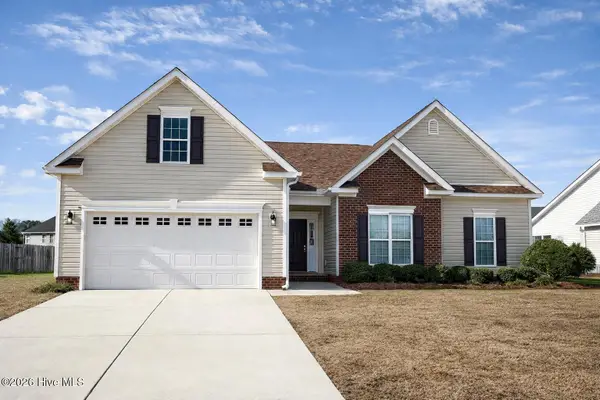 $355,000Active3 beds 2 baths2,451 sq. ft.
$355,000Active3 beds 2 baths2,451 sq. ft.304 Palisades Way, New Bern, NC 28560
MLS# 100552183Listed by: KELLER WILLIAMS REALTY - New
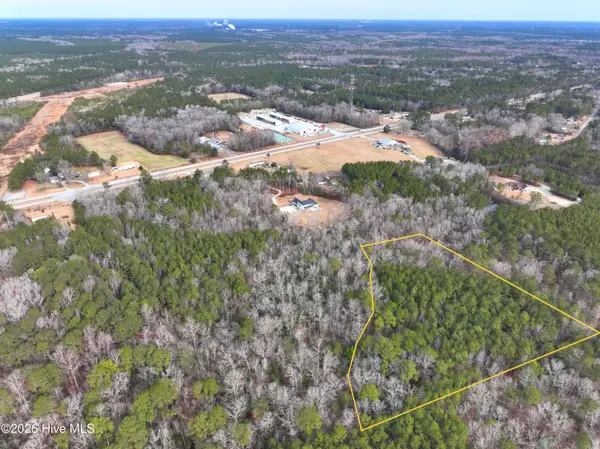 $29,900Active3.65 Acres
$29,900Active3.65 Acres0 Old Pollocksville Road, New Bern, NC 28562
MLS# 100552198Listed by: COLLECTIVE REALTY LLC - New
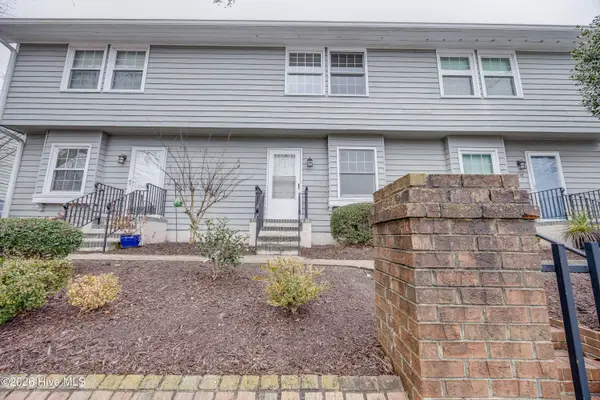 $198,750Active2 beds 2 baths814 sq. ft.
$198,750Active2 beds 2 baths814 sq. ft.316 River Walk, New Bern, NC 28560
MLS# 100552141Listed by: REMAX REAL ESTATE CENTER - New
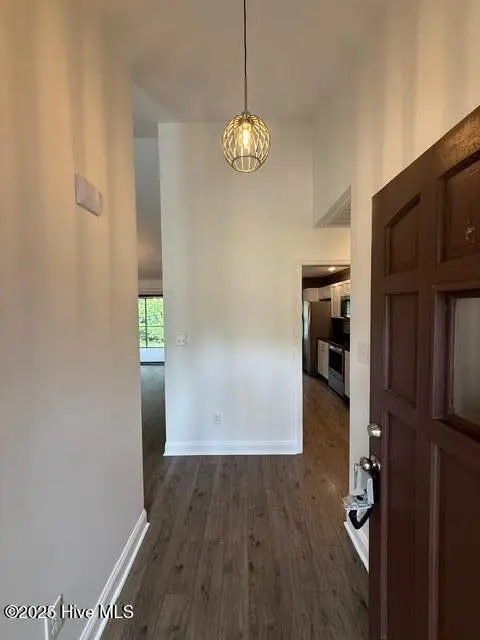 $294,500Active3 beds 2 baths1,606 sq. ft.
$294,500Active3 beds 2 baths1,606 sq. ft.714 San Juan Road, New Bern, NC 28560
MLS# 100552163Listed by: CLIFTON PROPERTIES/CLIFTON MANAGEMENT & RENTALS - New
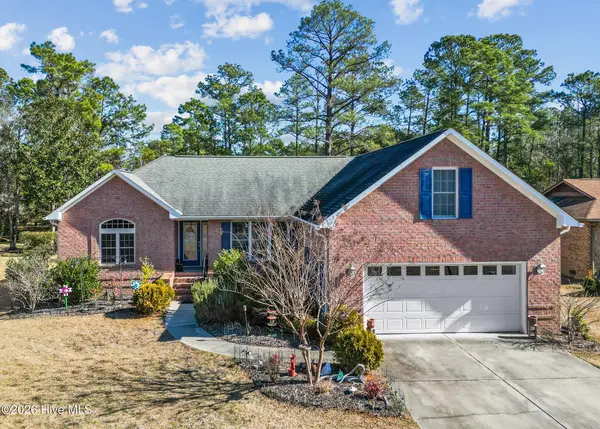 $375,000Active3 beds 4 baths2,044 sq. ft.
$375,000Active3 beds 4 baths2,044 sq. ft.5505 Blackbeard Lane, New Bern, NC 28560
MLS# 100552177Listed by: KELLER WILLIAMS REALTY - New
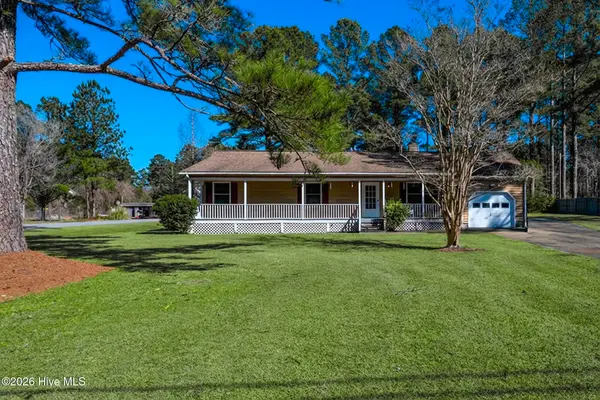 $175,000Active3 beds 2 baths1,150 sq. ft.
$175,000Active3 beds 2 baths1,150 sq. ft.4470 Wilcox Road, New Bern, NC 28562
MLS# 100552106Listed by: KELLER WILLIAMS REALTY 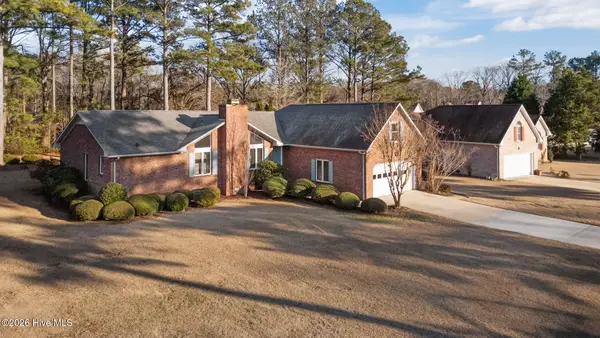 $350,000Pending3 beds 2 baths2,005 sq. ft.
$350,000Pending3 beds 2 baths2,005 sq. ft.212 Pinewood Drive, New Bern, NC 28562
MLS# 100552050Listed by: COLDWELL BANKER SEA COAST AB

