120 Dylan Lane, New Bern, NC 28562
Local realty services provided by:Better Homes and Gardens Real Estate Elliott Coastal Living
Listed by:whitford-melson homes team
Office:coldwell banker sea coast ab
MLS#:100532114
Source:NC_CCAR
Price summary
- Price:$535,000
- Price per sq. ft.:$217.39
About this home
Welcome to this stunning three-story townhome in the sought-after Trent River Villas. From the moment you step into the tiled foyer, you'll notice the thoughtful details and finishes that define this home. Hardwood flooring flows throughout much of the living space, complementing the open-concept design that invites both relaxation and entertaining. The living area opens to a balcony that overlooks the courtyard, offering views of both the water and the city skyline. The kitchen is beautifully appointed with stainless steel appliances, granite countertops, a subway tile backsplash, and a convenient bar area perfect for a quick meal. A pantry closet is ideal for storing kitchen essentials. Serve up family meals in the dining room just off the kitchen. Upstairs, the primary suite is a true retreat with hardwood floors, vaulted ceilings, and its own balcony overlooking the courtyard. A large walk-in closet with custom shelving provides generous storage, while the spa-like bath features a walk-in shower, jetted tub, dual vanities, and tile flooring. Additional bedrooms offer flexibility, including one with an ensuite bath and hardwood flooring, and another with plush carpet and spacious closets. Plantation shutters in the guest rooms add timeless charm while allowing natural light to filter in the rooms. Practical features include a linen closet, central vacuum system, and a private elevator that makes each level easily accessible. The two-car garage comes with a large storage closet, ensuring plenty of space for seasonal items or recreational gear. Outdoor living is just as inviting, with a private patio that's ideal for grilling and entertaining, along with access to the community dock, where you can enjoy breathtaking sunsets over the water. Walking distance to historic downtown New Bern and just a short drive to MCAS Cherry Point and the area's beautiful beaches. This townhome combines comfort, convenience, and charm...coastal living at it's finest!
Contact an agent
Home facts
- Year built:2005
- Listing ID #:100532114
- Added:6 day(s) ago
- Updated:September 30, 2025 at 10:18 AM
Rooms and interior
- Bedrooms:3
- Total bathrooms:3
- Full bathrooms:3
- Living area:2,461 sq. ft.
Heating and cooling
- Heating:Electric, Heat Pump, Heating
Structure and exterior
- Roof:Architectural Shingle
- Year built:2005
- Building area:2,461 sq. ft.
- Lot area:0.05 Acres
Schools
- High school:New Bern
- Middle school:Grover C.Fields
- Elementary school:Brinson
Utilities
- Water:Municipal Water Available, Water Connected
- Sewer:Sewer Connected
Finances and disclosures
- Price:$535,000
- Price per sq. ft.:$217.39
- Tax amount:$2,092 (2025)
New listings near 120 Dylan Lane
- New
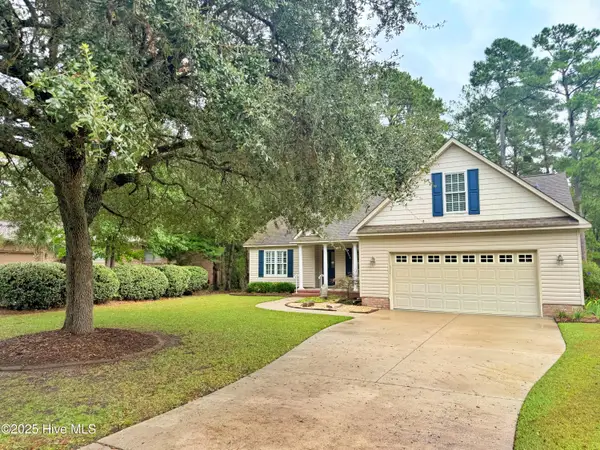 $359,000Active3 beds 2 baths2,061 sq. ft.
$359,000Active3 beds 2 baths2,061 sq. ft.1005 Coral Reef Drive, New Bern, NC 28560
MLS# 100533416Listed by: TYSON GROUP, REALTORS - New
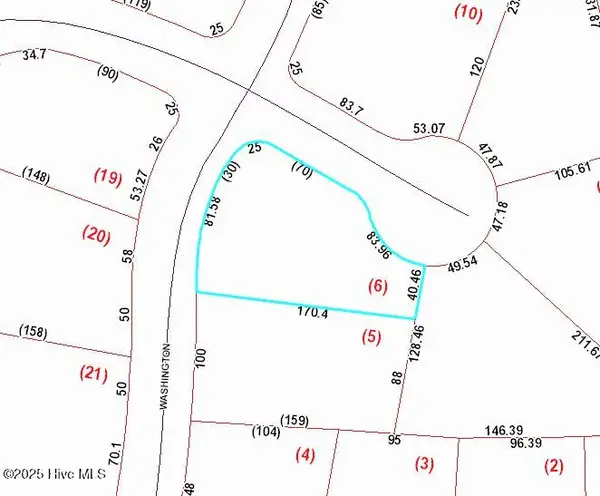 $60,000Active0.36 Acres
$60,000Active0.36 Acres1700 Washington Court, New Bern, NC 28560
MLS# 100533350Listed by: UNITED REAL ESTATE EAST CAROLINA - New
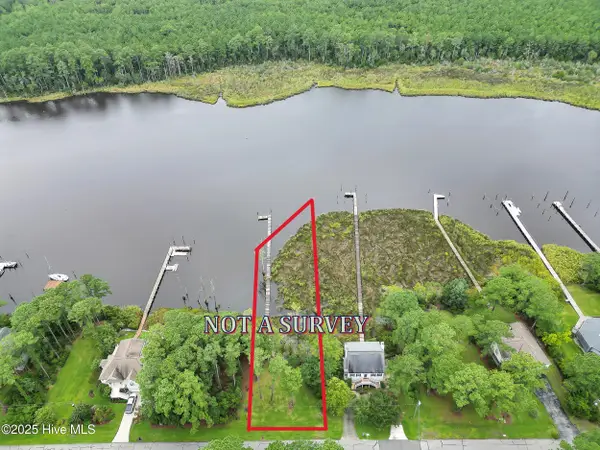 $165,000Active0.58 Acres
$165,000Active0.58 Acres5302 Trade Winds Road, New Bern, NC 28560
MLS# 100533251Listed by: REALTY ONE GROUP EAST - New
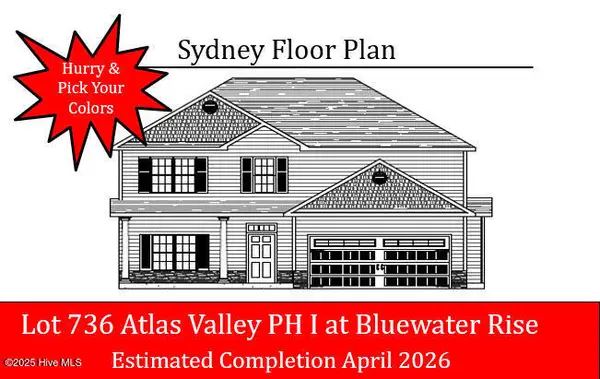 $358,000Active4 beds 3 baths2,110 sq. ft.
$358,000Active4 beds 3 baths2,110 sq. ft.1015 Croaker Court, New Bern, NC 28562
MLS# 100533258Listed by: KELLER WILLIAMS REALTY - New
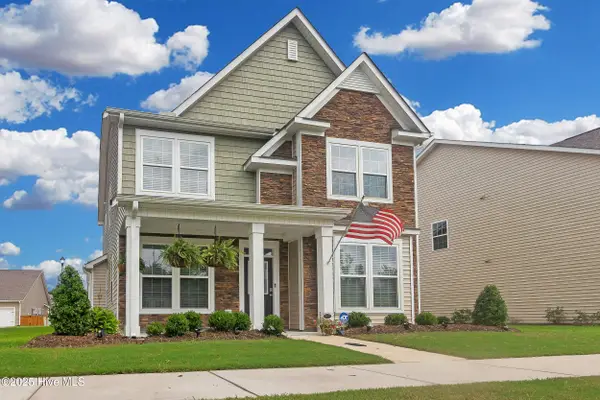 $360,000Active3 beds 3 baths2,265 sq. ft.
$360,000Active3 beds 3 baths2,265 sq. ft.1011 Yellowwood Alley, New Bern, NC 28562
MLS# 100533235Listed by: REALTY ONE GROUP EAST - New
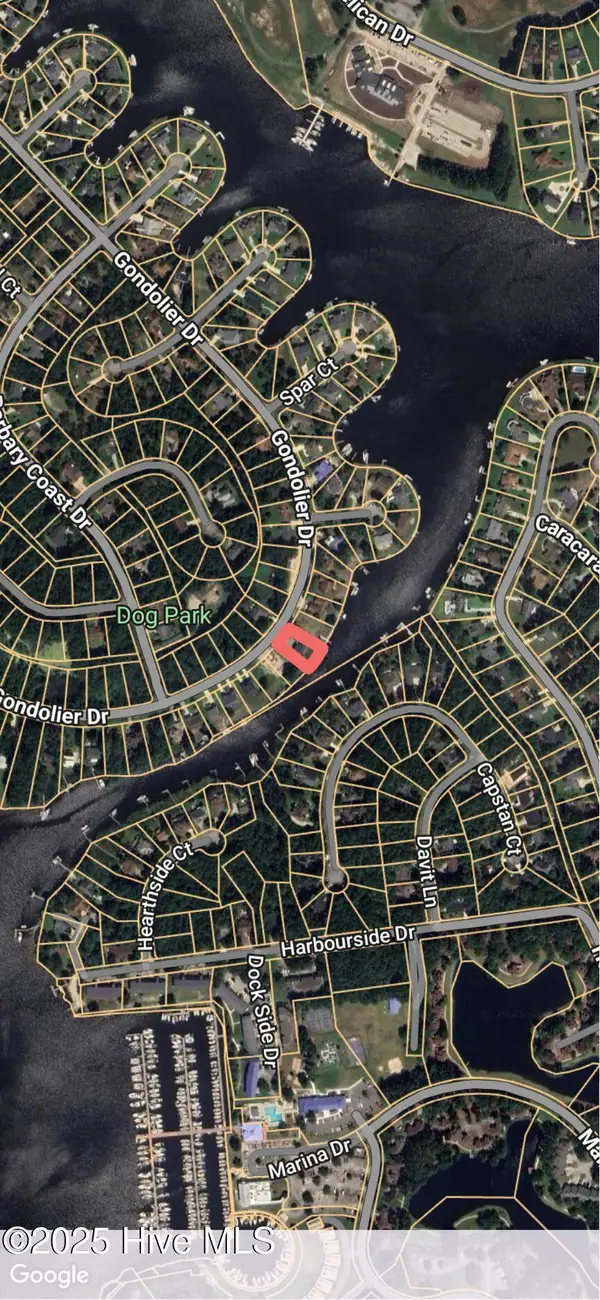 $150,000Active0.29 Acres
$150,000Active0.29 Acres2-5710 Gondolier Drive, New Bern, NC 28560
MLS# 100533184Listed by: WEICHERT REALTORS AT WAVE'S EDGE - New
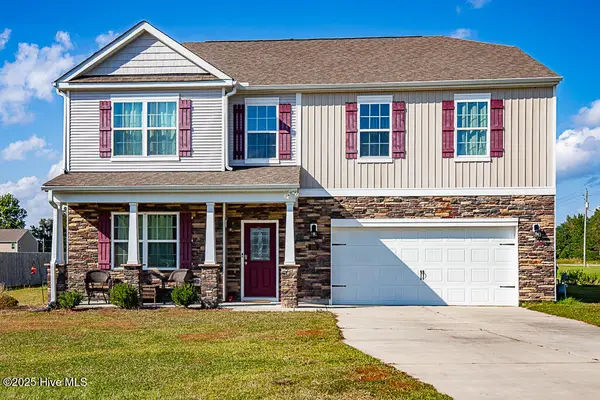 $400,000Active4 beds 4 baths3,128 sq. ft.
$400,000Active4 beds 4 baths3,128 sq. ft.102 Featherstone Lane, New Bern, NC 28562
MLS# 100533124Listed by: KELLER WILLIAMS REALTY - New
 $87,500Active2 beds 1 baths864 sq. ft.
$87,500Active2 beds 1 baths864 sq. ft.506 King Neck Road, New Bern, NC 28560
MLS# 100533051Listed by: CCA REAL ESTATE - New
 $150,000Active4 beds 2 baths1,986 sq. ft.
$150,000Active4 beds 2 baths1,986 sq. ft.916 Cedar Street, New Bern, NC 28560
MLS# 100533018Listed by: BRICK + WILLOW LLC - New
 $255,000Active3 beds 2 baths1,776 sq. ft.
$255,000Active3 beds 2 baths1,776 sq. ft.812 Pelican Drive, New Bern, NC 28560
MLS# 100533040Listed by: CENTURY 21 ZAYTOUN RAINES
