1215 Mona Passage Court, New Bern, NC 28560
Local realty services provided by:Better Homes and Gardens Real Estate Elliott Coastal Living
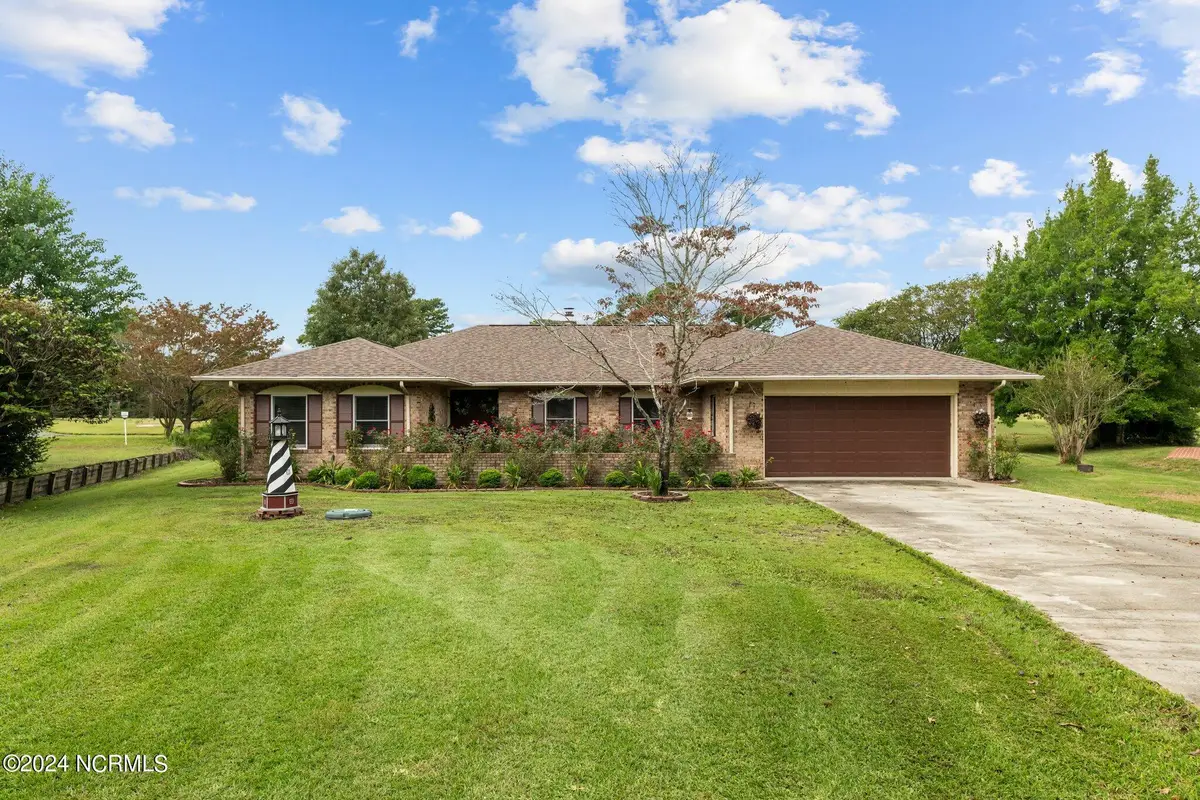
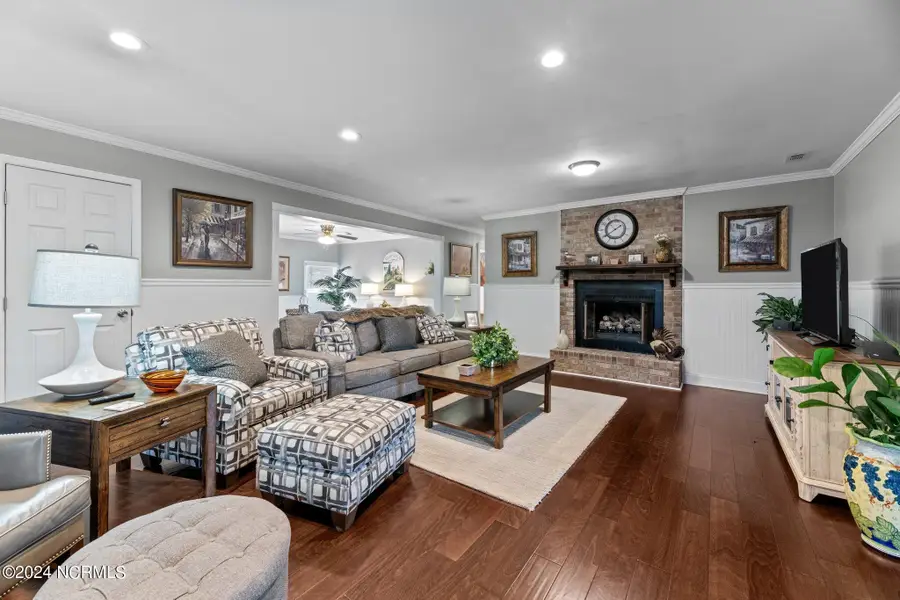

1215 Mona Passage Court,New Bern, NC 28560
$385,000
- 3 Beds
- 3 Baths
- 2,214 sq. ft.
- Single family
- Active
Listed by:the donna and team new bern
Office:keller williams realty
MLS#:100468381
Source:NC_CCAR
Price summary
- Price:$385,000
- Price per sq. ft.:$173.89
About this home
Welcome to this stunning 3-bedroom, 2.5-bathroom brick ranch located in the desirable Fairfield Harbour neighborhood. This home is surrounded by mature landscaping and offers a formal dining room conveniently located near the entrance. The open floor plan flows seamlessly into a spacious living room, featuring a cozy fireplace, and into the well-appointed kitchen with a large island, breakfast bar, and stainless-steel appliances. Enjoy the natural light in the bright sunroom just off the living room, which leads out to the covered deck, perfect for relaxing while taking in the serene lake views from the large backyard. The primary bedroom is a tranquil retreat, complete with sliding glass doors to the backyard and an ensuite bathroom featuring dual vanity sinks. Two additional bedrooms and 1.5 bathrooms provide plenty of space for guests. Located just a short drive from Historic Downtown New Bern and Carolina East Medical Center, this home is the perfect blend of comfort and convenience. Don't miss out on this exceptional opportunity! Call us today to schedule your private tour.
Contact an agent
Home facts
- Year built:1981
- Listing Id #:100468381
- Added:324 day(s) ago
- Updated:August 18, 2025 at 10:10 AM
Rooms and interior
- Bedrooms:3
- Total bathrooms:3
- Full bathrooms:2
- Half bathrooms:1
- Living area:2,214 sq. ft.
Heating and cooling
- Cooling:Central Air, Zoned
- Heating:Electric, Forced Air, Heat Pump, Heating, Zoned
Structure and exterior
- Roof:Shingle
- Year built:1981
- Building area:2,214 sq. ft.
- Lot area:0.38 Acres
Schools
- High school:West Craven
- Middle school:West Craven
- Elementary school:Bridgeton
Utilities
- Water:Community Water Available
Finances and disclosures
- Price:$385,000
- Price per sq. ft.:$173.89
New listings near 1215 Mona Passage Court
- New
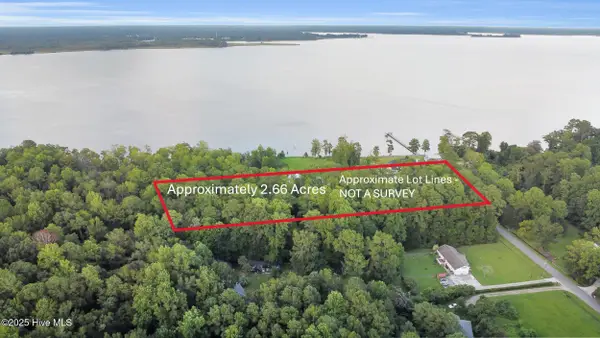 $115,000Active2.66 Acres
$115,000Active2.66 AcresLot 26 Butler Road, New Bern, NC 28560
MLS# 100525494Listed by: KELLER WILLIAMS REALTY - New
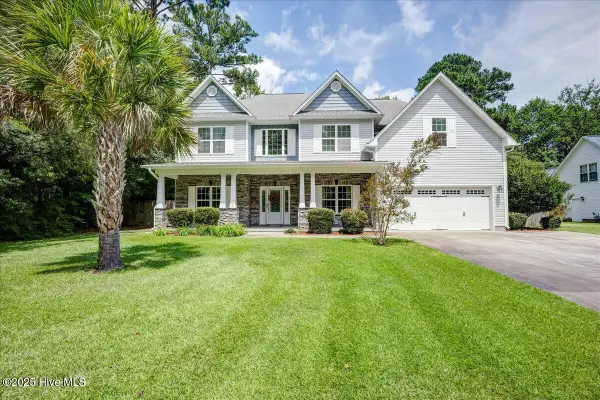 $460,000Active4 beds 4 baths2,976 sq. ft.
$460,000Active4 beds 4 baths2,976 sq. ft.308 Lafitte Way, New Bern, NC 28560
MLS# 100525478Listed by: SELLINGNORTHCAROLINA.COM - New
 $235,000Active3 beds 2 baths1,009 sq. ft.
$235,000Active3 beds 2 baths1,009 sq. ft.810 Halifax Circle, New Bern, NC 28562
MLS# 100525442Listed by: NORTHGROUP - New
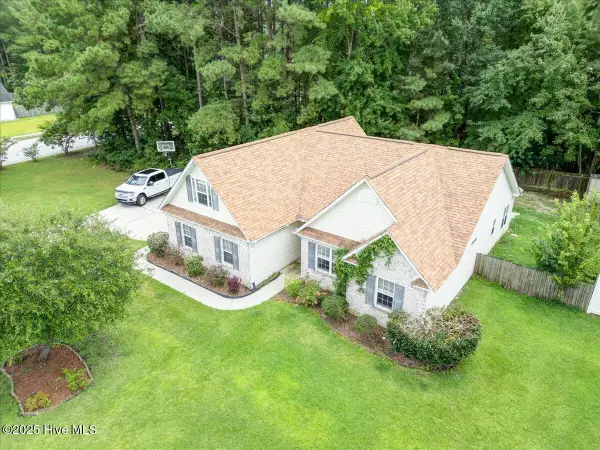 $290,000Active3 beds 2 baths1,738 sq. ft.
$290,000Active3 beds 2 baths1,738 sq. ft.301 Derby Park Avenue, New Bern, NC 28562
MLS# 100525411Listed by: CENTURY 21 ZAYTOUN RAINES - New
 $339,075Active4 beds 2 baths1,830 sq. ft.
$339,075Active4 beds 2 baths1,830 sq. ft.2022 Medina Spirit Street, New Bern, NC 28562
MLS# 100525382Listed by: ADAMS HOMES REALTY - New
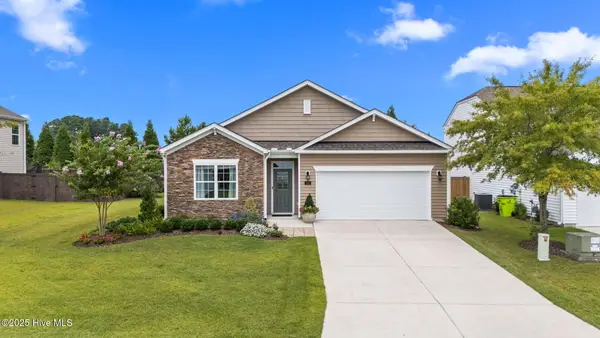 $337,000Active4 beds 2 baths1,784 sq. ft.
$337,000Active4 beds 2 baths1,784 sq. ft.731 Lake Tyler Drive, New Bern, NC 28560
MLS# 100525383Listed by: COLDWELL BANKER SEA COAST ADVANTAGE  $50,000Pending0.32 Acres
$50,000Pending0.32 Acres52 Riverside Drive, New Bern, NC 28560
MLS# 100525370Listed by: LAND AND WATERFRONT PROPERTIES, LLC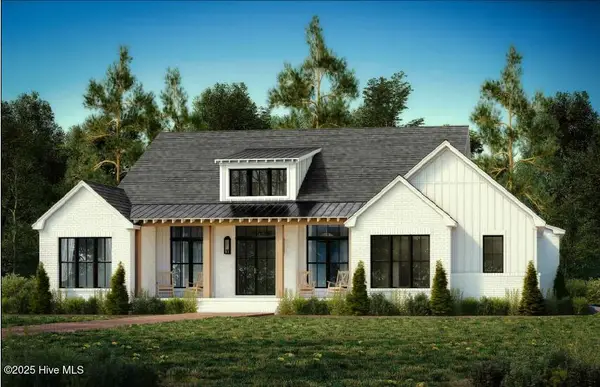 $375,000Pending3 beds 3 baths2,349 sq. ft.
$375,000Pending3 beds 3 baths2,349 sq. ft.2118 Royal Pines Drive, New Bern, NC 28560
MLS# 100525237Listed by: NORTHGROUP- New
 $289,000Active4 beds 2 baths2,136 sq. ft.
$289,000Active4 beds 2 baths2,136 sq. ft.1205 Santa Lucia Drive, New Bern, NC 28560
MLS# 100525246Listed by: COLDWELL BANKER SEA COAST ADVANTAGE - New
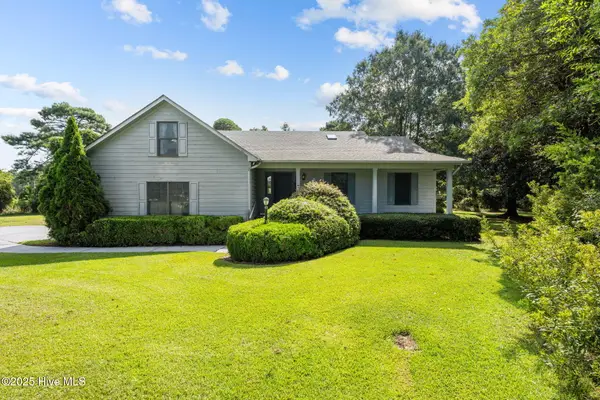 $330,000Active2 beds 2 baths2,479 sq. ft.
$330,000Active2 beds 2 baths2,479 sq. ft.1506 Mona Passage Court, New Bern, NC 28560
MLS# 100525172Listed by: COLDWELL BANKER SEA COAST ADVANTAGE
