126 Finch Lane, New Bern, NC 28560
Local realty services provided by:Better Homes and Gardens Real Estate Lifestyle Property Partners
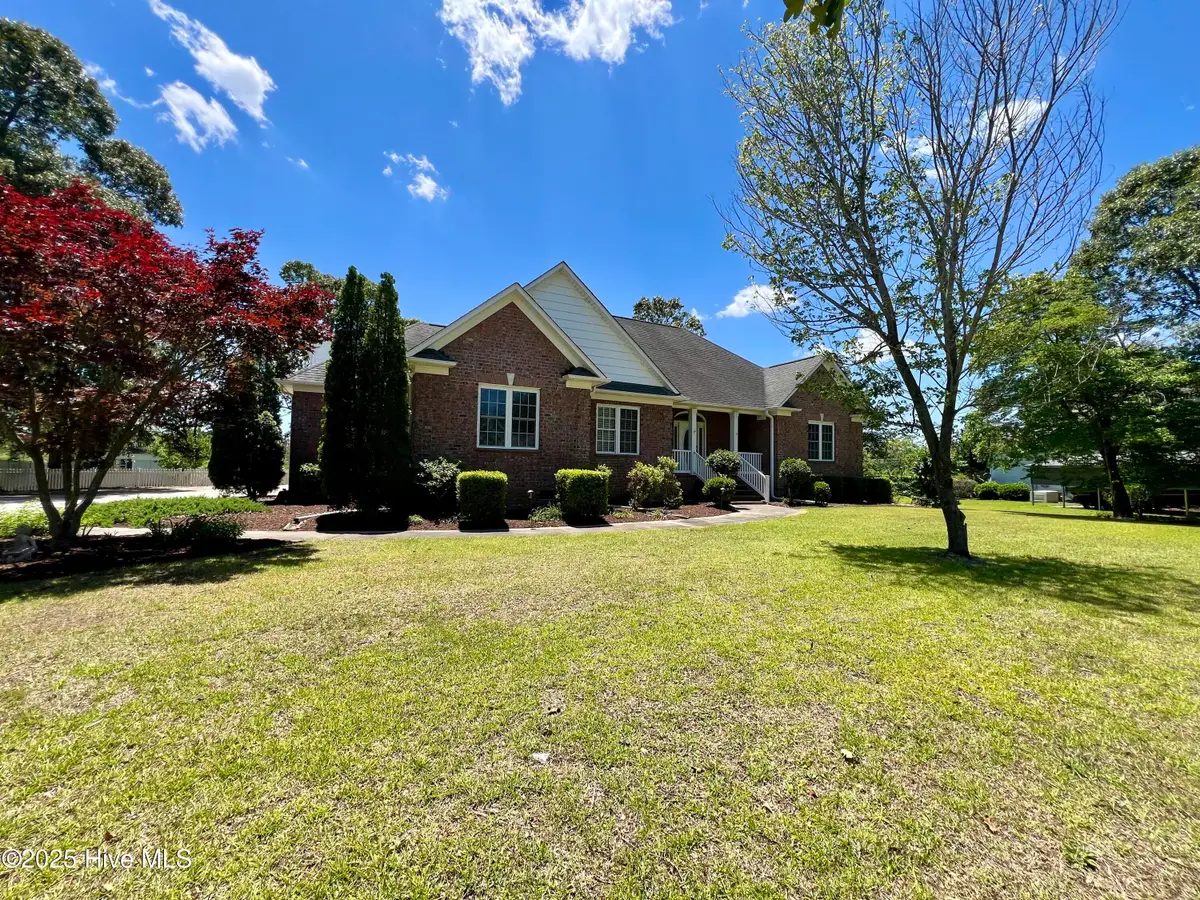
126 Finch Lane,New Bern, NC 28560
$444,000
- 3 Beds
- 4 Baths
- - sq. ft.
- Single family
- Sold
Listed by:addison carl johnson
Office:tiu real estate
MLS#:100510886
Source:NC_CCAR
Sorry, we are unable to map this address
Price summary
- Price:$444,000
About this home
Welcome to 126 Finch lane with over 3000 square feet, a 3 car garage and 3 and a half bathrooms you will not be disappointed. Enjoy the fully fenced in back yard along with your own well and whole yard irrigation system with pop-up sprinklers. As you enter the home through the foyer you are greeted by beautiful hardwood floors. That will lead you into the open living area that flows together for day to day living as well as entertaining guests. The high tray ceilings in the living room and dining room, along with the spacious granite countertops in the kitchen elevate this space. Plenty of space for preparing meals and sweet treats. Directly off of the main living area you will find the master suite with built in lighting in the tray ceiling. Easily accessible dual closets as you enter the master bathroom. Relaxing after a long day is easy when you have your own personal deep bath with jets. Day to day living is trouble-free with dual vanities and a walk in shower. Before heading upstairs be sure to take in the second bedroom and full bathroom along with a large office/flex room. Whether you work from home or are an indoor hobbyist, there is room for both. Upstairs you are welcomed by quite the bonus room with built in entertainment system. The opportunities are endless. Also upstairs you will find the 3rd bedroom along with a full bathroom. If that is not enough there is also heated and cooled storage space with two doors to access. In the garage there is a generator plug-in, just in case. You'll find the 3rd bay has been closed off by itself. Can easily be used as a shop already equipped with a half bathroom for easy clean up. Outdoor enjoyment is a cinch with a stamped concrete covered porch and matching patio along with a private fire pit surrounded with flagstone. Look no further if you're looking for a home that just outside of the hustle and bustle of life but still conveniently located to all the New Bern and Eastern North Carolina has to offer. Call today!
Contact an agent
Home facts
- Year built:2006
- Listing Id #:100510886
- Added:75 day(s) ago
- Updated:August 14, 2025 at 07:47 PM
Rooms and interior
- Bedrooms:3
- Total bathrooms:4
- Full bathrooms:3
- Half bathrooms:1
Heating and cooling
- Cooling:Central Air
- Heating:Electric, Heat Pump, Heating
Structure and exterior
- Roof:Architectural Shingle
- Year built:2006
Schools
- High school:West Craven
- Middle school:West Craven
- Elementary school:Bridgeton
Utilities
- Water:Community Water Available, Water Connected, Well
Finances and disclosures
- Price:$444,000
- Tax amount:$2,096 (2024)
New listings near 126 Finch Lane
- New
 $240,000Active3 beds 2 baths1,350 sq. ft.
$240,000Active3 beds 2 baths1,350 sq. ft.7162 Windward Drive, New Bern, NC 28560
MLS# 100524981Listed by: STANDARD REALTY CO. - New
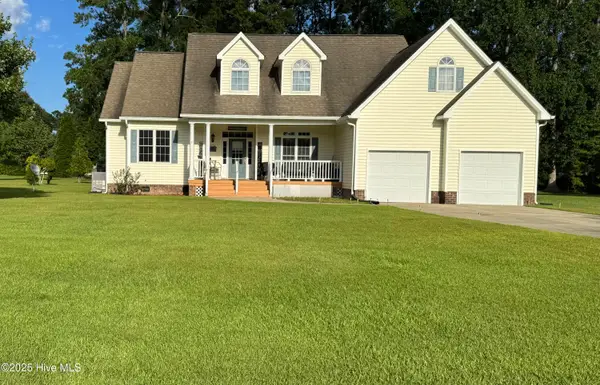 $525,000Active4 beds 3 baths2,566 sq. ft.
$525,000Active4 beds 3 baths2,566 sq. ft.3508 Old Airport Road, New Bern, NC 28562
MLS# 100524945Listed by: KELLER WILLIAMS REALTY - Open Sun, 2 to 4pmNew
 $430,000Active3 beds 3 baths2,356 sq. ft.
$430,000Active3 beds 3 baths2,356 sq. ft.303 Deerfield Drive, New Bern, NC 28562
MLS# 100524932Listed by: THOMPSON HOMES REAL ESTATE GROUP - New
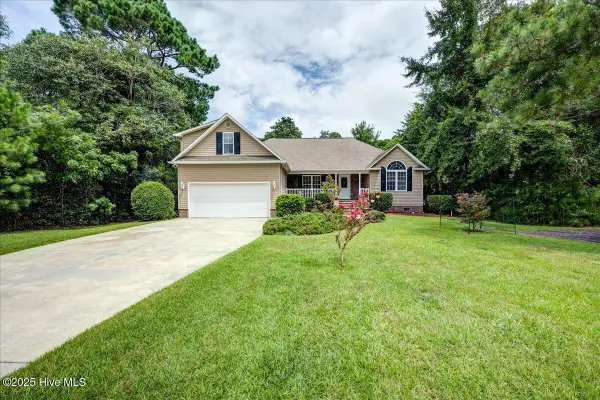 $400,000Active4 beds 3 baths2,040 sq. ft.
$400,000Active4 beds 3 baths2,040 sq. ft.1704 Caracara Drive, New Bern, NC 28560
MLS# 100524905Listed by: CENTURY 21 ZAYTOUN RAINES - New
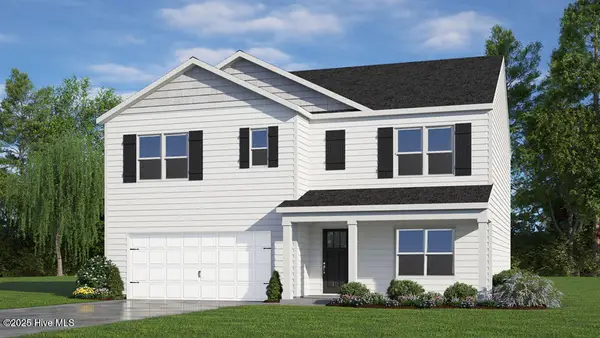 $359,490Active5 beds 3 baths2,512 sq. ft.
$359,490Active5 beds 3 baths2,512 sq. ft.1024 Minnette Circle, New Bern, NC 28562
MLS# 100524913Listed by: D.R. HORTON, INC. - New
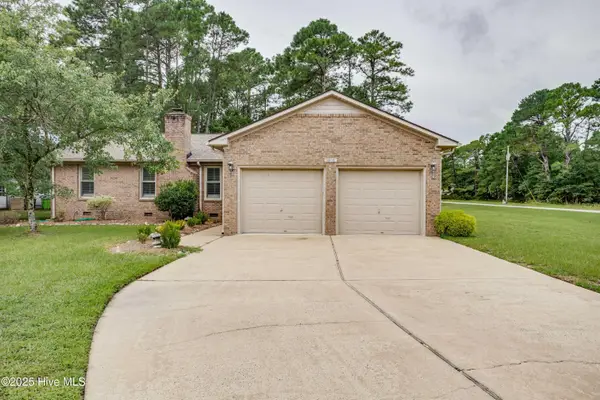 $289,500Active3 beds 2 baths1,566 sq. ft.
$289,500Active3 beds 2 baths1,566 sq. ft.1513 Caracara Drive, New Bern, NC 28560
MLS# 100524915Listed by: SELLINGNORTHCAROLINA.COM - New
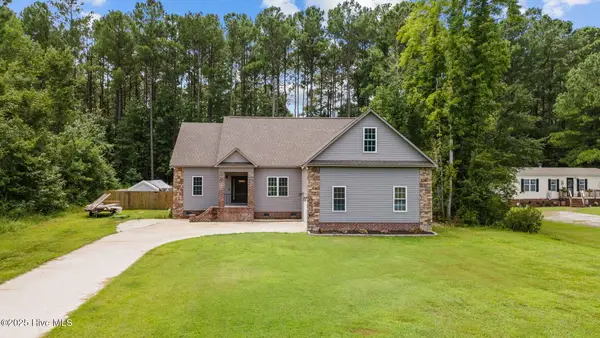 $419,000Active3 beds 2 baths1,964 sq. ft.
$419,000Active3 beds 2 baths1,964 sq. ft.268 Shingle Brook Road, New Bern, NC 28560
MLS# 100524920Listed by: REDFIN CORPORATION - New
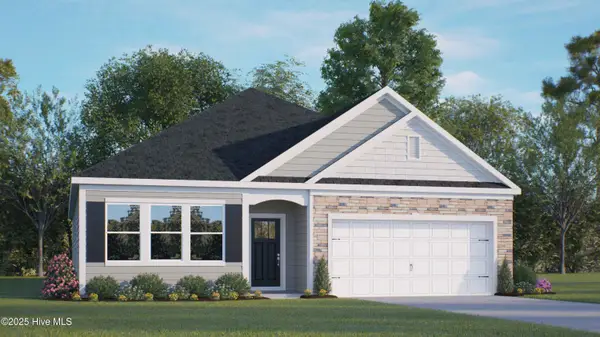 $387,490Active3 beds 3 baths1,902 sq. ft.
$387,490Active3 beds 3 baths1,902 sq. ft.2033 Minnette Circle, New Bern, NC 28562
MLS# 100524921Listed by: D.R. HORTON, INC. - New
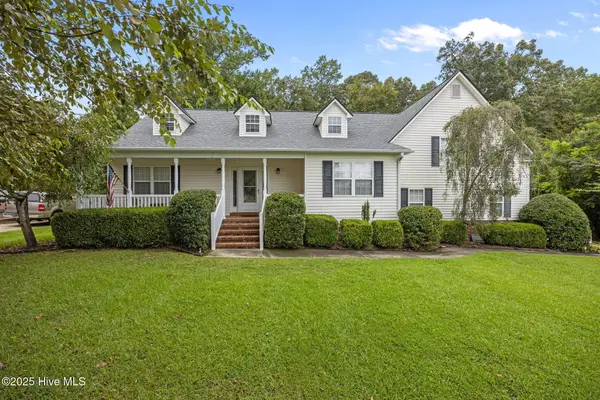 $449,000Active4 beds 3 baths2,503 sq. ft.
$449,000Active4 beds 3 baths2,503 sq. ft.135 Tupelo Trail, New Bern, NC 28562
MLS# 100524880Listed by: COLDWELL BANKER SEA COAST ADVANTAGE - New
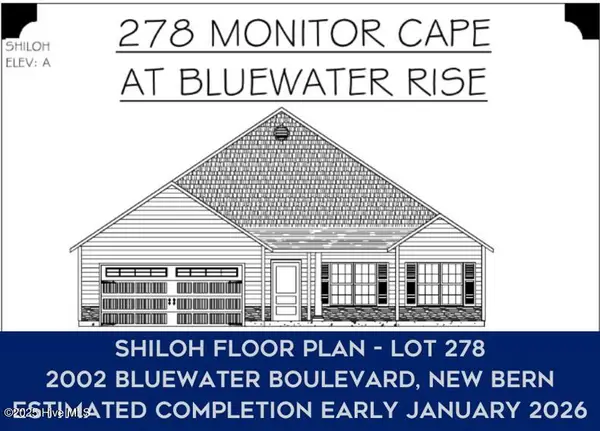 $326,000Active4 beds 2 baths1,727 sq. ft.
$326,000Active4 beds 2 baths1,727 sq. ft.2002 Bluewater Boulevard, New Bern, NC 28562
MLS# 100524838Listed by: COLDWELL BANKER SEA COAST ADVANTAGE

