2007 Royal Pines Drive, New Bern, NC 28560
Local realty services provided by:Better Homes and Gardens Real Estate Lifestyle Property Partners
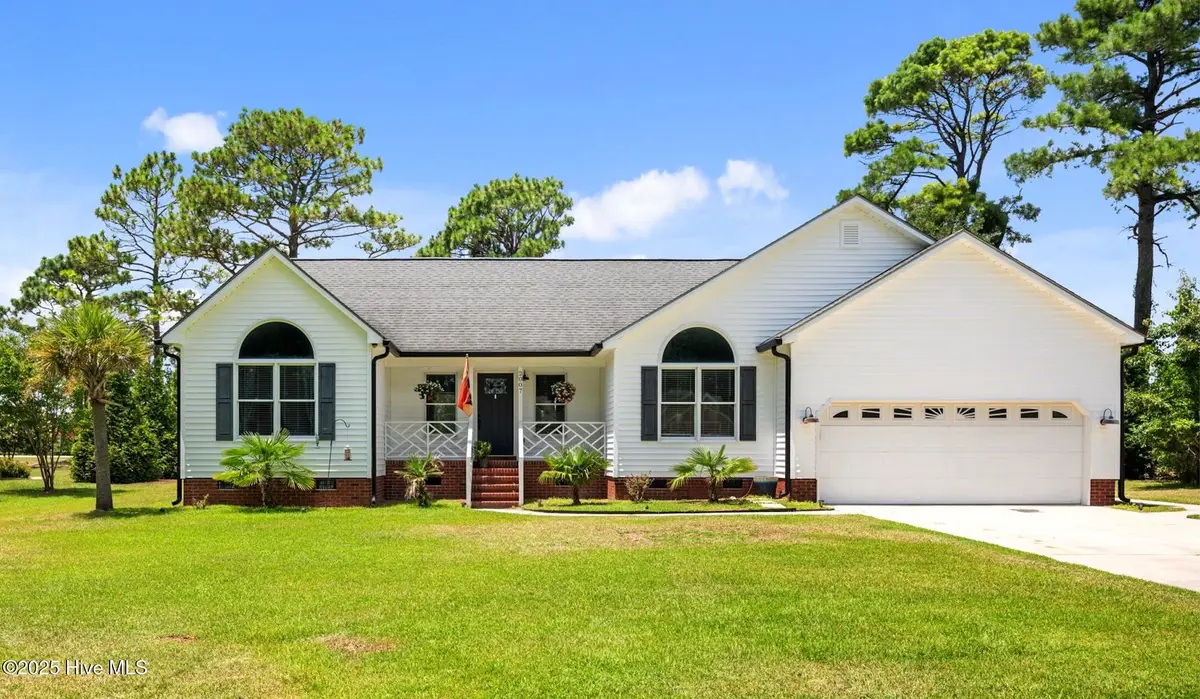
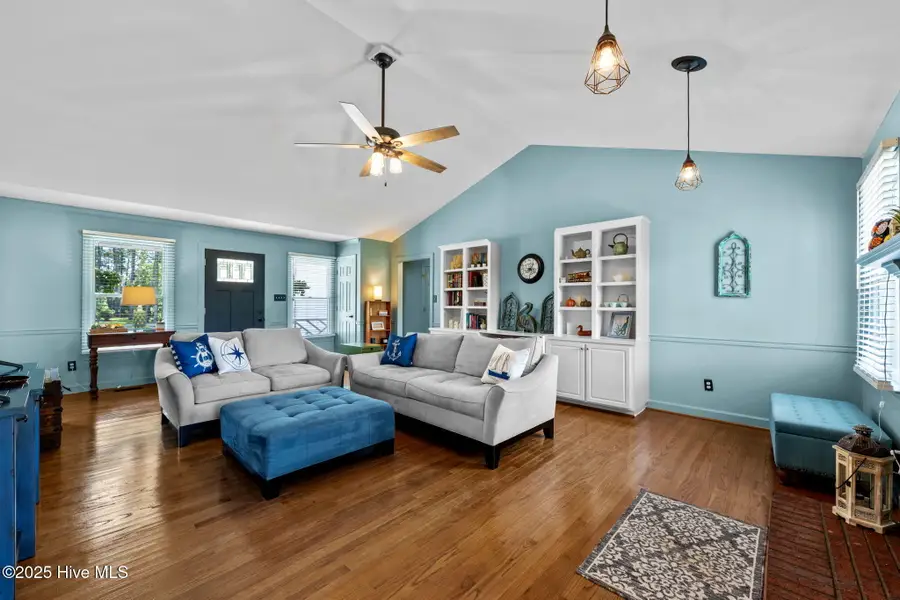
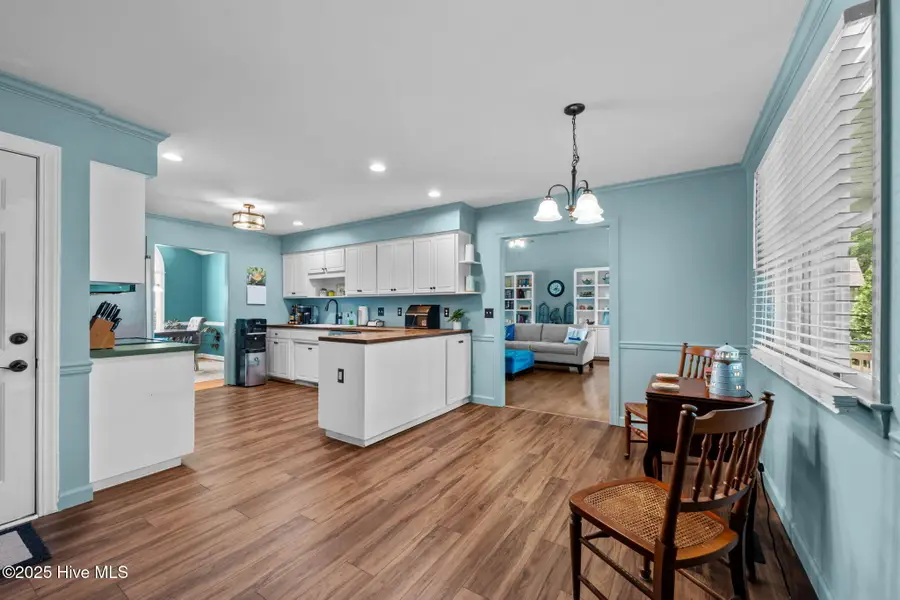
2007 Royal Pines Drive,New Bern, NC 28560
$299,000
- 3 Beds
- 2 Baths
- 1,868 sq. ft.
- Single family
- Active
Listed by:whitford-melson homes team
Office:coldwell banker sea coast ab
MLS#:100520060
Source:NC_CCAR
Price summary
- Price:$299,000
- Price per sq. ft.:$160.06
About this home
Welcome to this beautiful 3-bedroom, 2-bath home nestled in the desirable waterfront community of Fairfield Harbour. Step inside to discover a bright and airy living space with soaring vaulted ceilings, abundant natural light, and a cozy gas fireplace—perfect for relaxing or entertaining. The kitchen offers ample counter space with butcher block counter, and a walk-in pantry to keep everything organized. Choose between casual dining in the eat-in kitchen or hosting gatherings in the vaulted-ceiling dining room. The reverse floor plan provides added privacy. The spacious primary suite is a true retreat, featuring dual vanities, a walk-in shower, a jetted tub, water closet and a large walk-in closet. Two generously sized guest bedrooms are just off the main living area—ideal for family or guests. A centrally located linen closet provides extra storage. Unwind on the screened porch and watch the sun set over the lush golf course views. Fairfield Harbour offers the best of coastal living with access to marinas, a boat ramp, tennis courts, walking paths, a dog park, kayak launch, and fishing pier. Optional membership at the Broad Creek Recreation Center includes access to indoor/outdoor pools, a fitness center, and more. Located just minutes from historic downtown New Bern, this home is the perfect blend of comfort and community. Updates and improvements since 2021 include interior paint, new vapor barrier and crawlspace work, new dishwasher, microwave, flooring in kitchen and primary suite...too many to list. Schedule your private showing today and start living your coastal dream!
Contact an agent
Home facts
- Year built:1996
- Listing Id #:100520060
- Added:26 day(s) ago
- Updated:August 15, 2025 at 10:21 AM
Rooms and interior
- Bedrooms:3
- Total bathrooms:2
- Full bathrooms:2
- Living area:1,868 sq. ft.
Heating and cooling
- Heating:Electric, Heat Pump, Heating
Structure and exterior
- Roof:Shingle
- Year built:1996
- Building area:1,868 sq. ft.
- Lot area:0.34 Acres
Schools
- High school:West Craven
- Middle school:West Craven
- Elementary school:Bridgeton
Utilities
- Water:Community Water Available, Water Connected
- Sewer:Sewer Connected
Finances and disclosures
- Price:$299,000
- Price per sq. ft.:$160.06
- Tax amount:$1,264 (2024)
New listings near 2007 Royal Pines Drive
- New
 $240,000Active3 beds 2 baths1,350 sq. ft.
$240,000Active3 beds 2 baths1,350 sq. ft.7162 Windward Drive, New Bern, NC 28560
MLS# 100524981Listed by: STANDARD REALTY CO. - New
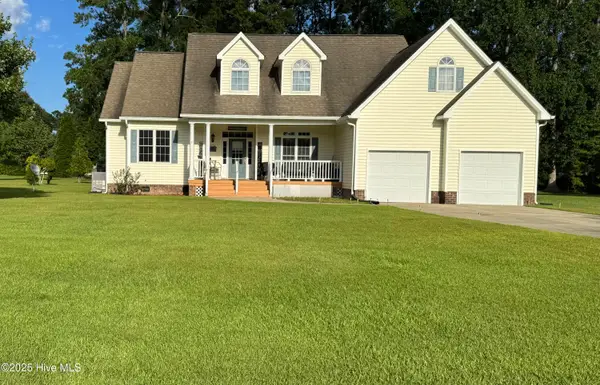 $525,000Active4 beds 3 baths2,566 sq. ft.
$525,000Active4 beds 3 baths2,566 sq. ft.3508 Old Airport Road, New Bern, NC 28562
MLS# 100524945Listed by: KELLER WILLIAMS REALTY - Open Sun, 2 to 4pmNew
 $430,000Active3 beds 3 baths2,356 sq. ft.
$430,000Active3 beds 3 baths2,356 sq. ft.303 Deerfield Drive, New Bern, NC 28562
MLS# 100524932Listed by: THOMPSON HOMES REAL ESTATE GROUP - New
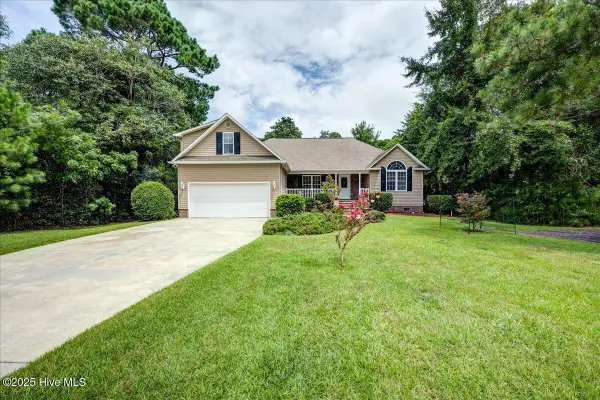 $400,000Active4 beds 3 baths2,040 sq. ft.
$400,000Active4 beds 3 baths2,040 sq. ft.1704 Caracara Drive, New Bern, NC 28560
MLS# 100524905Listed by: CENTURY 21 ZAYTOUN RAINES - New
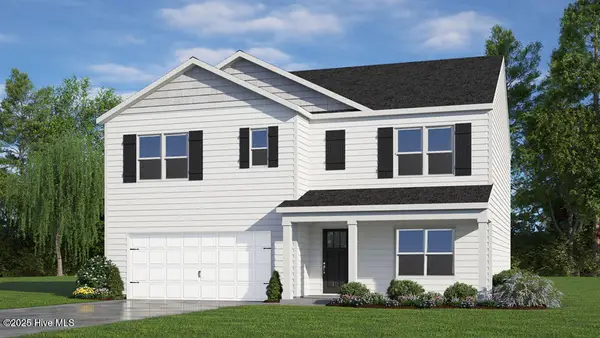 $359,490Active5 beds 3 baths2,512 sq. ft.
$359,490Active5 beds 3 baths2,512 sq. ft.1024 Minnette Circle, New Bern, NC 28562
MLS# 100524913Listed by: D.R. HORTON, INC. - New
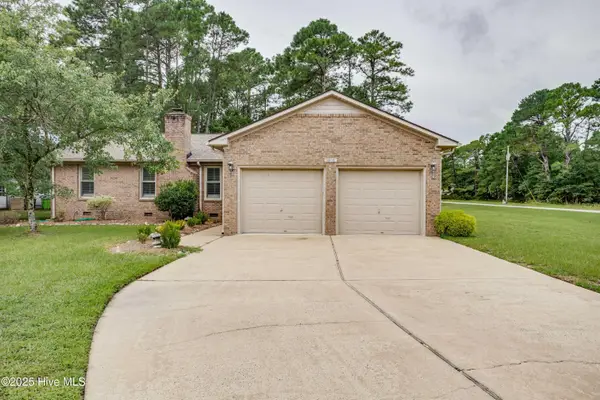 $289,500Active3 beds 2 baths1,566 sq. ft.
$289,500Active3 beds 2 baths1,566 sq. ft.1513 Caracara Drive, New Bern, NC 28560
MLS# 100524915Listed by: SELLINGNORTHCAROLINA.COM - New
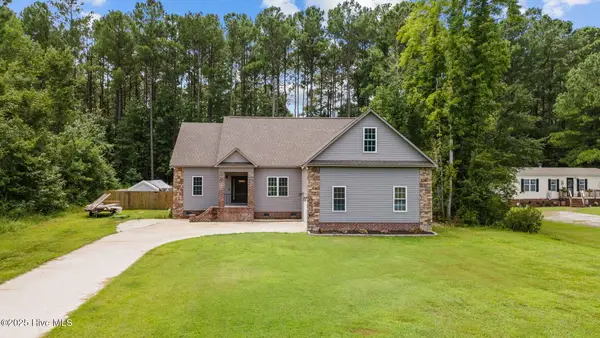 $419,000Active3 beds 2 baths1,964 sq. ft.
$419,000Active3 beds 2 baths1,964 sq. ft.268 Shingle Brook Road, New Bern, NC 28560
MLS# 100524920Listed by: REDFIN CORPORATION - New
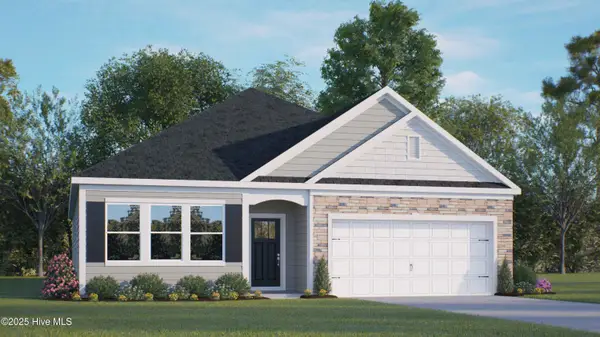 $387,490Active3 beds 3 baths1,902 sq. ft.
$387,490Active3 beds 3 baths1,902 sq. ft.2033 Minnette Circle, New Bern, NC 28562
MLS# 100524921Listed by: D.R. HORTON, INC. - New
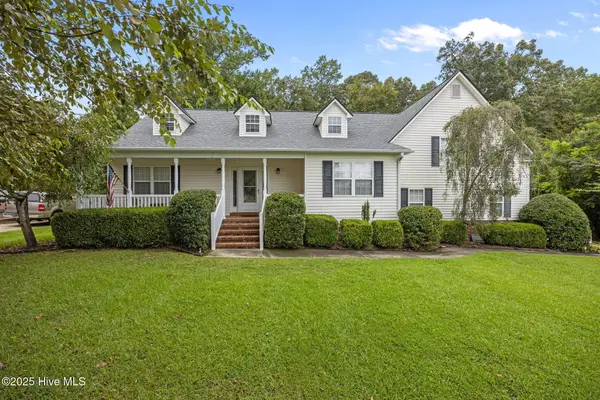 $449,000Active4 beds 3 baths2,503 sq. ft.
$449,000Active4 beds 3 baths2,503 sq. ft.135 Tupelo Trail, New Bern, NC 28562
MLS# 100524880Listed by: COLDWELL BANKER SEA COAST ADVANTAGE - New
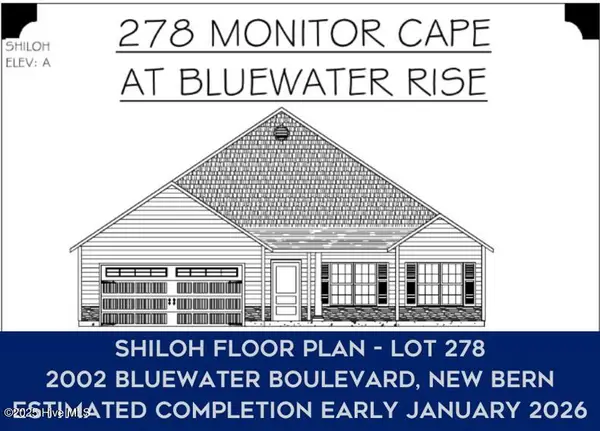 $326,000Active4 beds 2 baths1,727 sq. ft.
$326,000Active4 beds 2 baths1,727 sq. ft.2002 Bluewater Boulevard, New Bern, NC 28562
MLS# 100524838Listed by: COLDWELL BANKER SEA COAST ADVANTAGE

