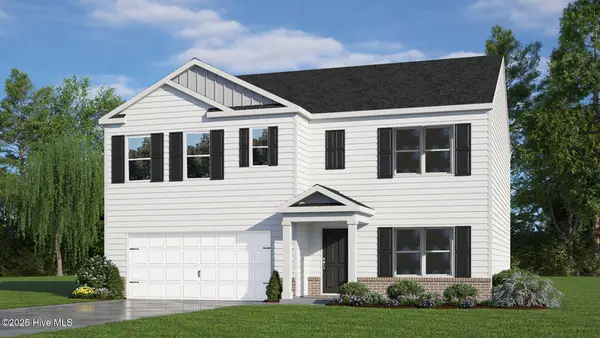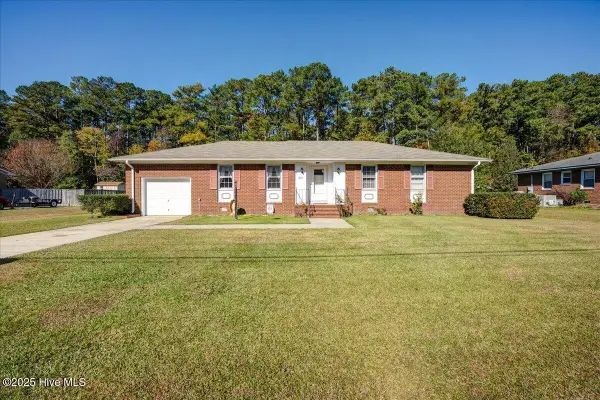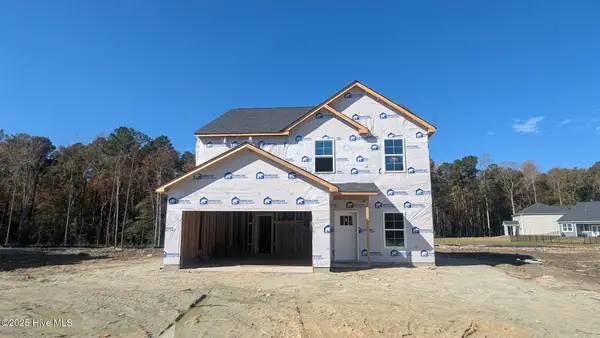2012 Bluewater Boulevard, New Bern, NC 28562
Local realty services provided by:Better Homes and Gardens Real Estate Lifestyle Property Partners
2012 Bluewater Boulevard,New Bern, NC 28562
$350,000
- 4 Beds
- 3 Baths
- 2,110 sq. ft.
- Single family
- Pending
Listed by: leontine zambrano
Office: coldwell banker sea coast advantage
MLS#:100516445
Source:NC_CCAR
Price summary
- Price:$350,000
- Price per sq. ft.:$165.88
About this home
** SELLER IS OFFERING $10,000 USE AS YOU CHOOSE** Welcome to the popular Sydney Floor Plan by A. Sydes Construction. This is a 2 story home with 4 bedrooms on the 2nd floor plus a laundry room. The Principal Bedroom has a decorative trey ceiling and the en-suite Principal Bathroom has a separate tub and shower plus a walk in closet. A second full bath on the 2nd floor is shared by the 3 other bedrooms. On the first floor is a Formal Dining Room plus an Open Kitchen with granite counters, an Island, pantry, stainless appliances plus a Breakfast Area and large Family Room with gas fireplace. On the rear of the home is a nice, covered porch to enjoy outdoor entertaining. A half bathroom on the first floor completes this lovely plan. Close to New Bern and convenient to MCAS Cherry Point. Review preliminary plot plan and recorded plat for any drainage & utility easements and/or wetlands.
Contact an agent
Home facts
- Year built:2025
- Listing ID #:100516445
- Added:137 day(s) ago
- Updated:November 14, 2025 at 04:20 PM
Rooms and interior
- Bedrooms:4
- Total bathrooms:3
- Full bathrooms:2
- Half bathrooms:1
- Living area:2,110 sq. ft.
Heating and cooling
- Cooling:Heat Pump
- Heating:Electric, Heat Pump, Heating
Structure and exterior
- Roof:Shingle
- Year built:2025
- Building area:2,110 sq. ft.
- Lot area:0.2 Acres
Schools
- High school:New Bern
- Middle school:Grover C.Fields
- Elementary school:Creekside Elementary School
Utilities
- Water:Water Connected
- Sewer:Sewer Connected
Finances and disclosures
- Price:$350,000
- Price per sq. ft.:$165.88
New listings near 2012 Bluewater Boulevard
- New
 $305,000Active4 beds 2 baths1,769 sq. ft.
$305,000Active4 beds 2 baths1,769 sq. ft.410 Isabelle Street, New Bern, NC 28560
MLS# 100540756Listed by: SELLINGNORTHCAROLINA.COM - New
 $2,200,000Active3 beds 3 baths3,380 sq. ft.
$2,200,000Active3 beds 3 baths3,380 sq. ft.810 Madam Moores Lane, New Bern, NC 28562
MLS# 100540713Listed by: KELLER WILLIAMS REALTY - New
 $395,000Active4 beds 3 baths2,604 sq. ft.
$395,000Active4 beds 3 baths2,604 sq. ft.1005 Dynamic One Drive, New Bern, NC 28562
MLS# 100540643Listed by: REMAX REAL ESTATE CENTER - New
 $465,000Active4 beds 4 baths2,292 sq. ft.
$465,000Active4 beds 4 baths2,292 sq. ft.807 Thyme Court, New Bern, NC 28562
MLS# 100540614Listed by: NORTHGROUP - New
 $329,900Active3 beds 2 baths1,813 sq. ft.
$329,900Active3 beds 2 baths1,813 sq. ft.4913 Cypress Shores Drive, New Bern, NC 28562
MLS# 100540606Listed by: REALTY ONE GROUP AFFINITY - New
 $359,990Active5 beds 3 baths2,511 sq. ft.
$359,990Active5 beds 3 baths2,511 sq. ft.4023 Topsail Trail, New Bern, NC 28560
MLS# 100540552Listed by: D.R. HORTON, INC. - New
 $940,000Active3 beds 5 baths3,150 sq. ft.
$940,000Active3 beds 5 baths3,150 sq. ft.2113 Hidden Harbor Drive, New Bern, NC 28562
MLS# 100540491Listed by: CENTURY 21 ZAYTOUN RAINES - Open Fri, 11am to 1pmNew
 $404,900Active3 beds 3 baths2,043 sq. ft.
$404,900Active3 beds 3 baths2,043 sq. ft.7014 Bayberry Park Drive, New Bern, NC 28562
MLS# 100540528Listed by: COLDWELL BANKER SEA COAST ADVANTAGE  $130,000Pending3 beds 2 baths1,339 sq. ft.
$130,000Pending3 beds 2 baths1,339 sq. ft.202 Carolina Pines Boulevard, New Bern, NC 28560
MLS# 100540530Listed by: CENTURY 21 ZAYTOUN RAINES- Open Fri, 11am to 1pmNew
 $375,990Active4 beds 3 baths2,009 sq. ft.
$375,990Active4 beds 3 baths2,009 sq. ft.7018 Bayberry Park Drive, New Bern, NC 28562
MLS# 100540355Listed by: COLDWELL BANKER SEA COAST ADVANTAGE
