2013 Minnette Circle, New Bern, NC 28562
Local realty services provided by:Better Homes and Gardens Real Estate Lifestyle Property Partners
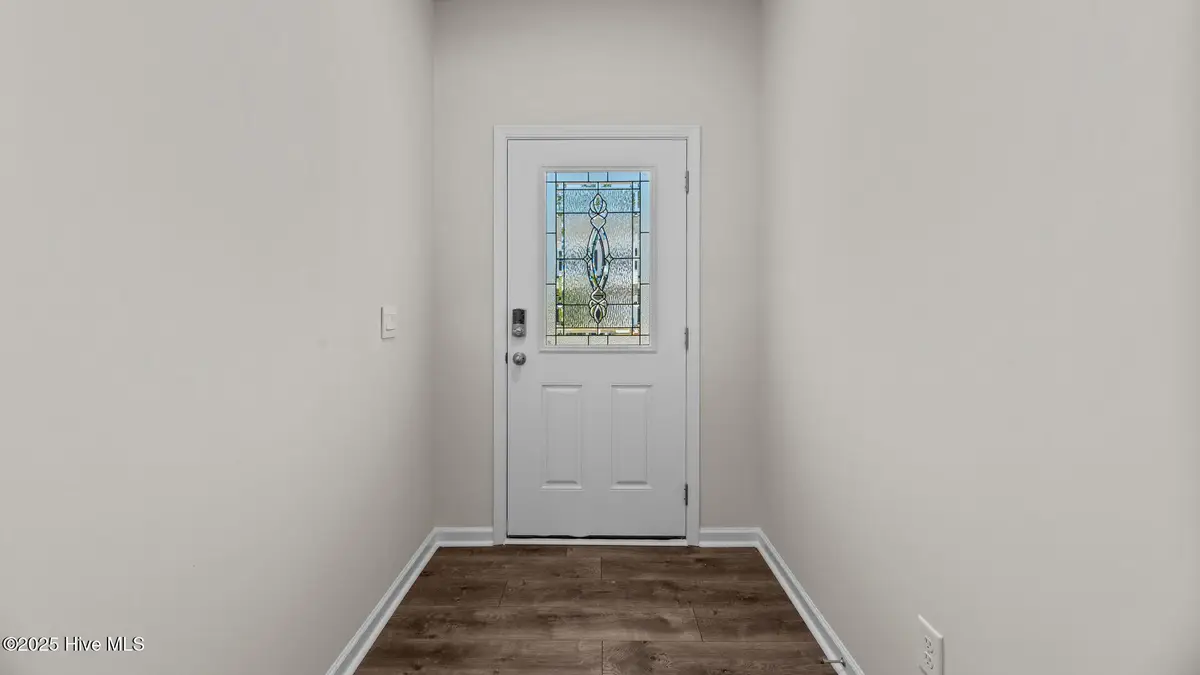


2013 Minnette Circle,New Bern, NC 28562
$382,000
- 4 Beds
- 3 Baths
- 2,433 sq. ft.
- Single family
- Pending
Listed by:d.r. horton new bern
Office:d.r. horton, inc.
MLS#:100500291
Source:NC_CCAR
Price summary
- Price:$382,000
- Price per sq. ft.:$157.01
About this home
RED TAG home for our RED TAG SALES EVENT July 5-20!
Come tour 2013 Minnette Circle! One of our new homes at West New Bern, located in New Bern, NC.
This home has an amazing open floorplan highlighted by a large kitchen island made for big gatherings. This one level home has large owner's suite offers cathedral ceiling and large bathroom with walk in shower, accompanied by 2 other generous bedrooms. 9' ceilings with a second-floor 4th bedroom. The kitchen offers white cabinets with Artic white backsplash, granite counter tops, eat-in breakfast nook oversees covered rear porch.
Home includes smart home technology package Smart Home is equipped with technology that includes the following: a Z-Wave programmable thermostat; a Z-Wave door lock; a Z-Wave wireless switch; a touchscreen Smart Home control device; an automation platform; a video doorbell; and an Amazon device.
West New Bern is the Next direction in Carolina living. Nestled in a spectacular piece of woodlands West New Bern is the newest mixed use destination community designed for living, working, and an amenity rich experience. Some of West New Bern's FUTURE amenities include pool with workout space, a community center, three large lakes, shopping, restaurants, pocket parks and so much more. Only 6 miles to downtown New Bern and close access to nearby employers and roadways.
Call today to book your homesite in this one-of-a-kind new community.
*Photos are for representational purposes only.
Contact an agent
Home facts
- Year built:2025
- Listing Id #:100500291
- Added:126 day(s) ago
- Updated:July 30, 2025 at 07:40 AM
Rooms and interior
- Bedrooms:4
- Total bathrooms:3
- Full bathrooms:3
- Living area:2,433 sq. ft.
Heating and cooling
- Cooling:Central Air
- Heating:Forced Air, Heat Pump, Heating, Natural Gas
Structure and exterior
- Roof:Shingle
- Year built:2025
- Building area:2,433 sq. ft.
- Lot area:0.16 Acres
Schools
- High school:New Bern
- Middle school:H. J. MacDonald
- Elementary school:Trent Park
Utilities
- Water:Municipal Water Available
Finances and disclosures
- Price:$382,000
- Price per sq. ft.:$157.01
New listings near 2013 Minnette Circle
- New
 $240,000Active3 beds 2 baths1,350 sq. ft.
$240,000Active3 beds 2 baths1,350 sq. ft.7162 Windward Drive, New Bern, NC 28560
MLS# 100524981Listed by: STANDARD REALTY CO. - New
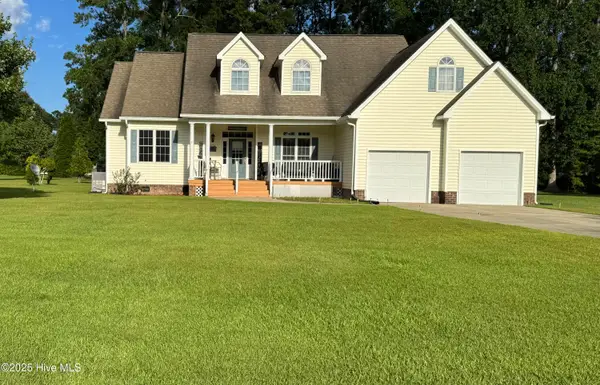 $525,000Active4 beds 3 baths2,566 sq. ft.
$525,000Active4 beds 3 baths2,566 sq. ft.3508 Old Airport Road, New Bern, NC 28562
MLS# 100524945Listed by: KELLER WILLIAMS REALTY - Open Sun, 2 to 4pmNew
 $430,000Active3 beds 3 baths2,356 sq. ft.
$430,000Active3 beds 3 baths2,356 sq. ft.303 Deerfield Drive, New Bern, NC 28562
MLS# 100524932Listed by: THOMPSON HOMES REAL ESTATE GROUP - New
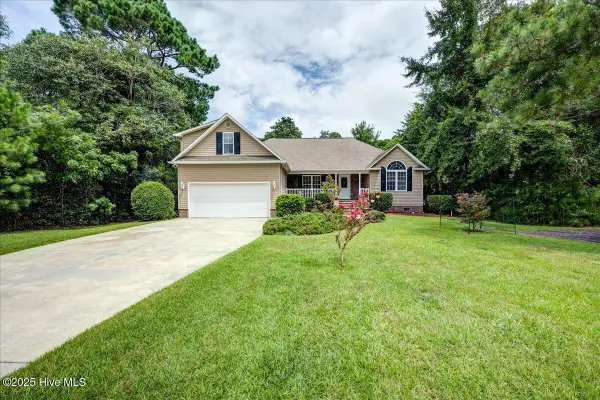 $400,000Active4 beds 3 baths2,040 sq. ft.
$400,000Active4 beds 3 baths2,040 sq. ft.1704 Caracara Drive, New Bern, NC 28560
MLS# 100524905Listed by: CENTURY 21 ZAYTOUN RAINES - New
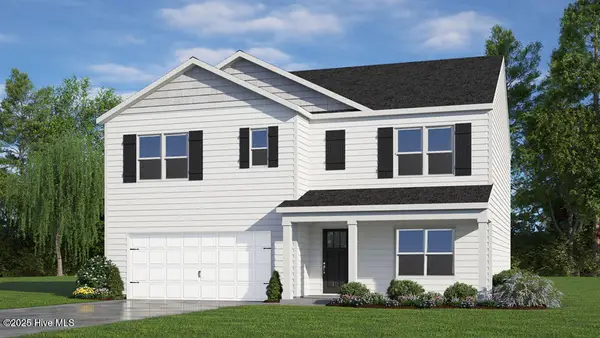 $359,490Active5 beds 3 baths2,512 sq. ft.
$359,490Active5 beds 3 baths2,512 sq. ft.1024 Minnette Circle, New Bern, NC 28562
MLS# 100524913Listed by: D.R. HORTON, INC. - New
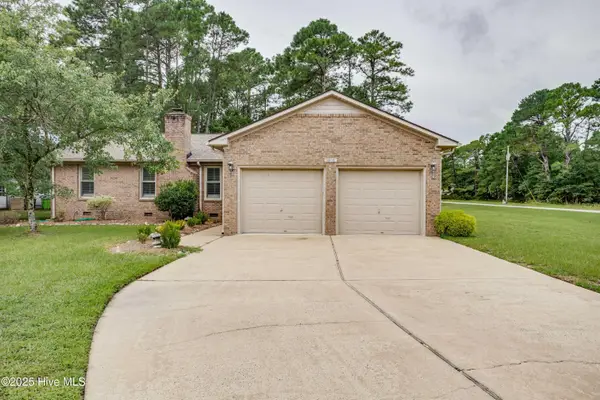 $289,500Active3 beds 2 baths1,566 sq. ft.
$289,500Active3 beds 2 baths1,566 sq. ft.1513 Caracara Drive, New Bern, NC 28560
MLS# 100524915Listed by: SELLINGNORTHCAROLINA.COM - New
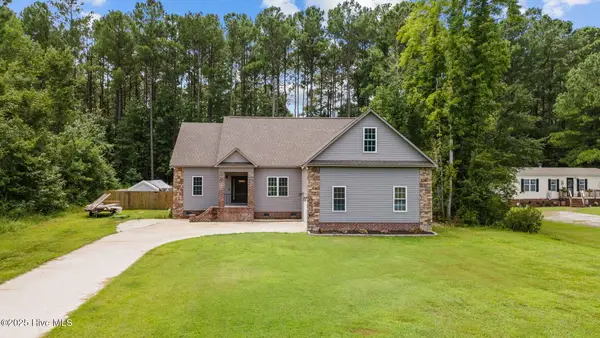 $419,000Active3 beds 2 baths1,964 sq. ft.
$419,000Active3 beds 2 baths1,964 sq. ft.268 Shingle Brook Road, New Bern, NC 28560
MLS# 100524920Listed by: REDFIN CORPORATION - New
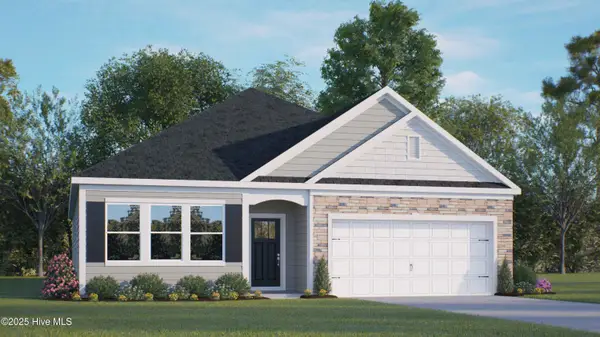 $387,490Active3 beds 3 baths1,902 sq. ft.
$387,490Active3 beds 3 baths1,902 sq. ft.2033 Minnette Circle, New Bern, NC 28562
MLS# 100524921Listed by: D.R. HORTON, INC. - New
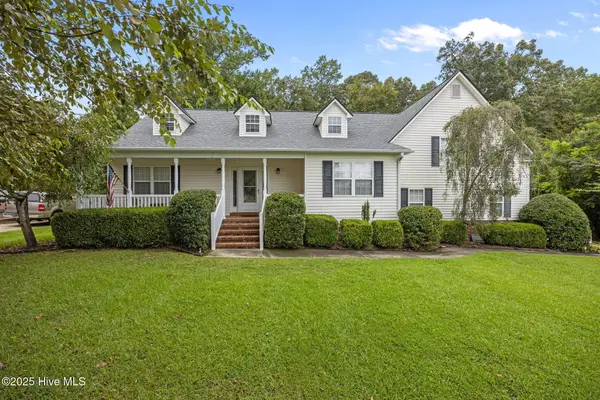 $449,000Active4 beds 3 baths2,503 sq. ft.
$449,000Active4 beds 3 baths2,503 sq. ft.135 Tupelo Trail, New Bern, NC 28562
MLS# 100524880Listed by: COLDWELL BANKER SEA COAST ADVANTAGE - New
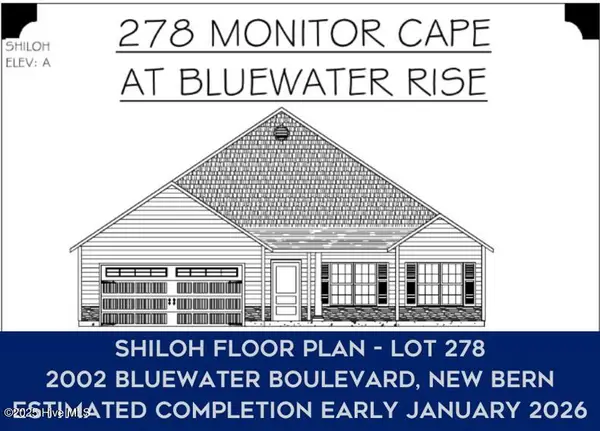 $326,000Active4 beds 2 baths1,727 sq. ft.
$326,000Active4 beds 2 baths1,727 sq. ft.2002 Bluewater Boulevard, New Bern, NC 28562
MLS# 100524838Listed by: COLDWELL BANKER SEA COAST ADVANTAGE

