203 Neuse Harbour Boulevard, New Bern, NC 28560
Local realty services provided by:Better Homes and Gardens Real Estate Elliott Coastal Living
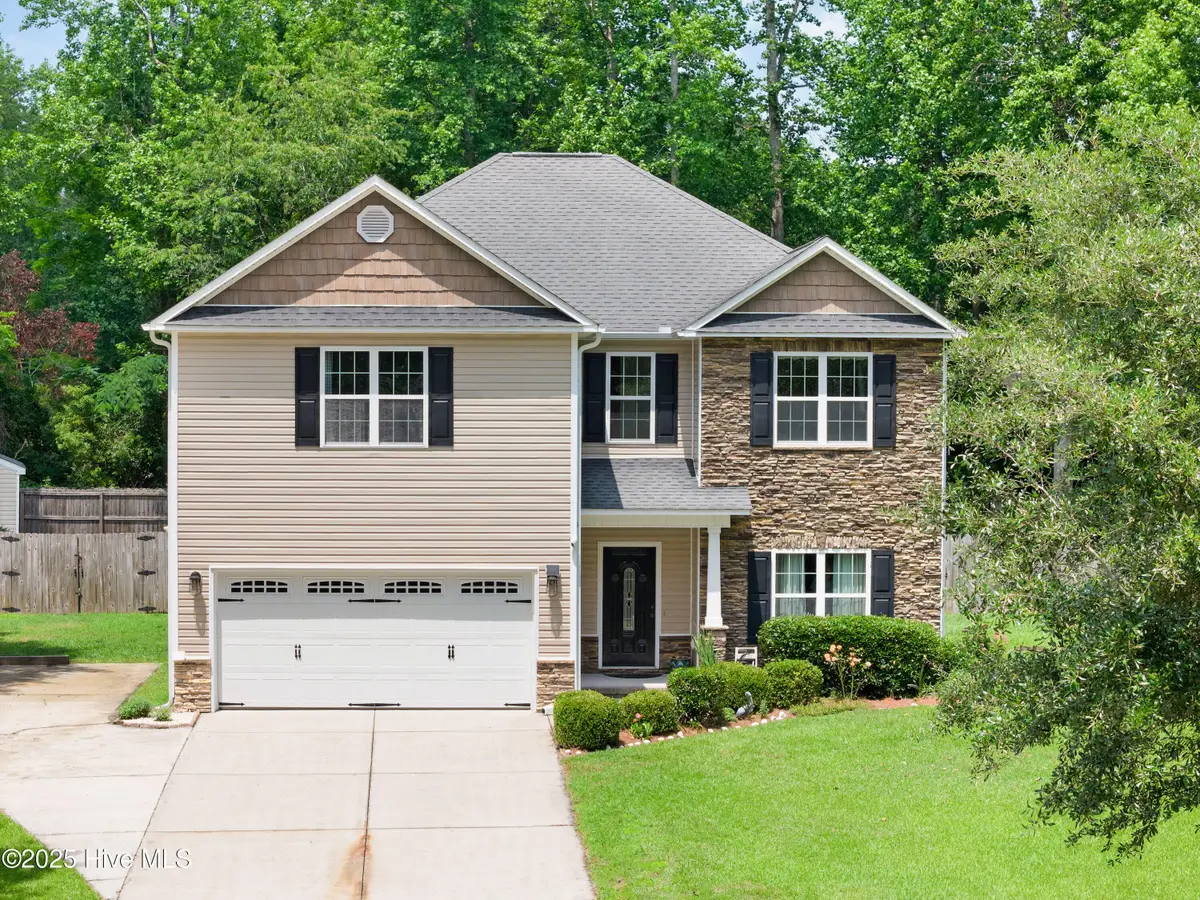
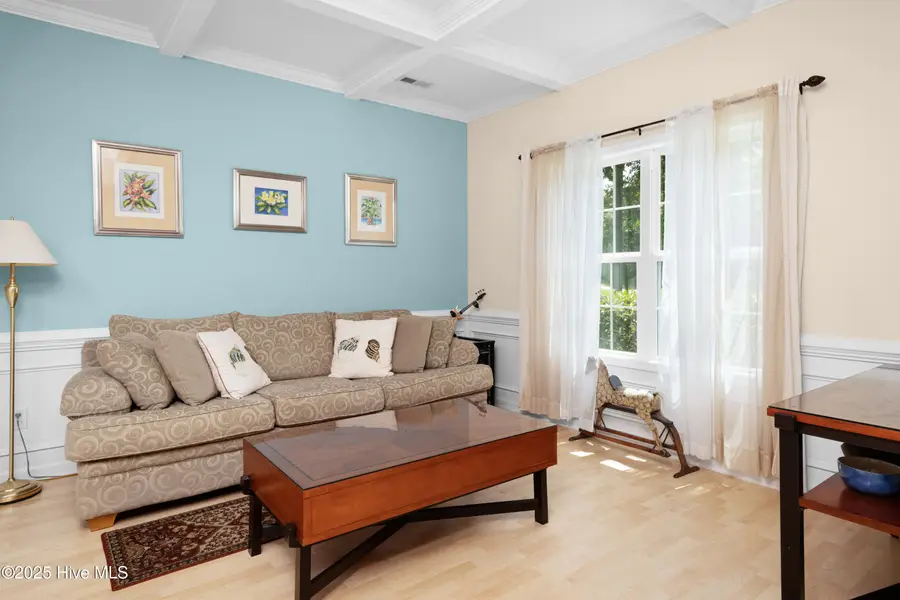
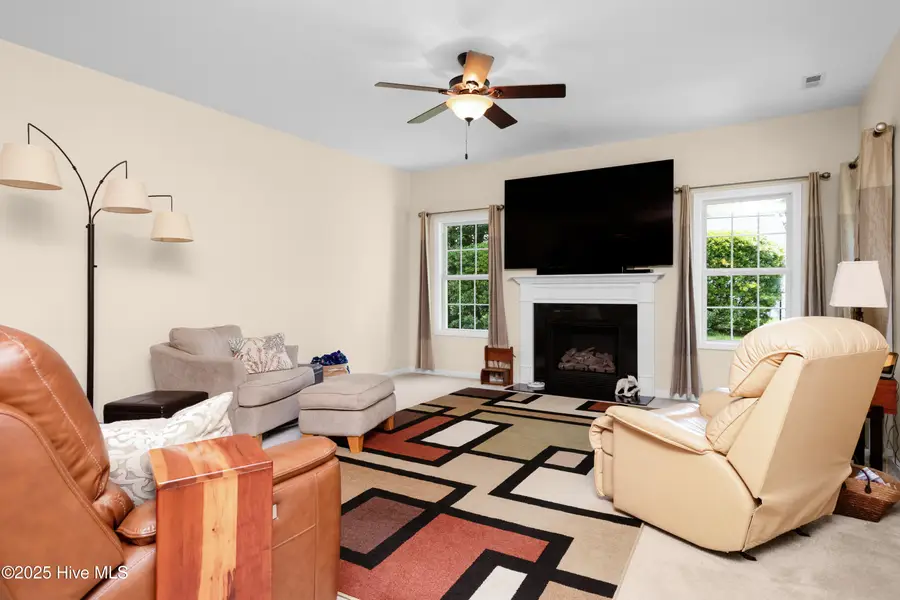
203 Neuse Harbour Boulevard,New Bern, NC 28560
$449,000
- 6 Beds
- 3 Baths
- 3,250 sq. ft.
- Single family
- Pending
Listed by:the donna and team new bern
Office:keller williams realty
MLS#:100508513
Source:NC_CCAR
Price summary
- Price:$449,000
- Price per sq. ft.:$138.15
About this home
Welcome to your dream home in the heart of Neuse Harbor — where elegance, comfort, and coastal charm come together in perfect harmony.
This magnificent six-bedroom residence is designed for those who appreciate luxury and thoughtful detail. With five spacious walk-in closets, there's room for everything — and everyone.
Step through the front door into a formal living room that exudes timeless beauty, featuring wainscoting, a coffered ceiling, and exquisite tray crown molding. The open-concept layout fills the home with natural light, creating a bright and inviting space ideal for both relaxing and entertaining.
At the heart of the home lies a chef-inspired kitchen, complete with gleaming stainless-steel appliances, rich granite countertops, and a large island perfect for morning coffee or evening gatherings. Just beyond, the formal dining room sets the stage for unforgettable meals and celebrations.
Upstairs, retreat to your private sanctuary — a spacious primary suite offering a serene sitting area, dual walk-in closets, and a spa-like en-suite bath with double vanities and a soaking tub that invites you to unwind.
Need flexibility? A dedicated flex room awaits your vision — whether it's a personal gym, art studio, or media retreat.
Step outside to a backyard designed for connection and calm. Enclosed by a privacy fence, it offers generous space for play and peace. Enjoy evening breezes from the screened porch, or head to the nearby private neighborhood beach access for sunset strolls. The neighborhood's new playground and serene setting make it perfect for families and outdoor enthusiasts alike.
This is more than a home — it's a lifestyle. Come experience the beauty and warmth of Neuse Harbor living.
Contact an agent
Home facts
- Year built:2011
- Listing Id #:100508513
- Added:86 day(s) ago
- Updated:July 30, 2025 at 07:40 AM
Rooms and interior
- Bedrooms:6
- Total bathrooms:3
- Full bathrooms:3
- Living area:3,250 sq. ft.
Heating and cooling
- Cooling:Central Air
- Heating:Electric, Fireplace(s), Heat Pump, Heating
Structure and exterior
- Roof:Architectural Shingle
- Year built:2011
- Building area:3,250 sq. ft.
- Lot area:0.48 Acres
Schools
- High school:Havelock
- Middle school:Tucker Creek
- Elementary school:W. Jesse Gurganus
Utilities
- Water:Municipal Water Available
Finances and disclosures
- Price:$449,000
- Price per sq. ft.:$138.15
New listings near 203 Neuse Harbour Boulevard
- New
 $240,000Active3 beds 2 baths1,350 sq. ft.
$240,000Active3 beds 2 baths1,350 sq. ft.7162 Windward Drive, New Bern, NC 28560
MLS# 100524981Listed by: STANDARD REALTY CO. - New
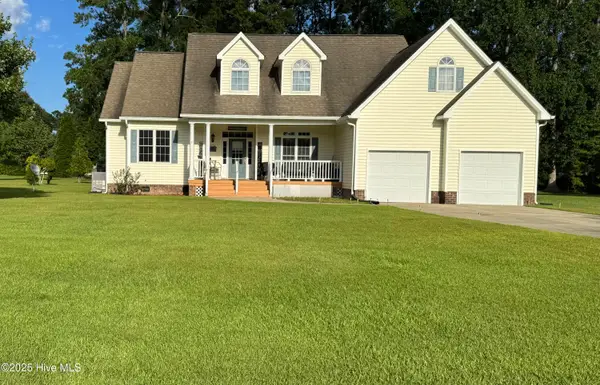 $525,000Active4 beds 3 baths2,566 sq. ft.
$525,000Active4 beds 3 baths2,566 sq. ft.3508 Old Airport Road, New Bern, NC 28562
MLS# 100524945Listed by: KELLER WILLIAMS REALTY - Open Sun, 2 to 4pmNew
 $430,000Active3 beds 3 baths2,356 sq. ft.
$430,000Active3 beds 3 baths2,356 sq. ft.303 Deerfield Drive, New Bern, NC 28562
MLS# 100524932Listed by: THOMPSON HOMES REAL ESTATE GROUP - New
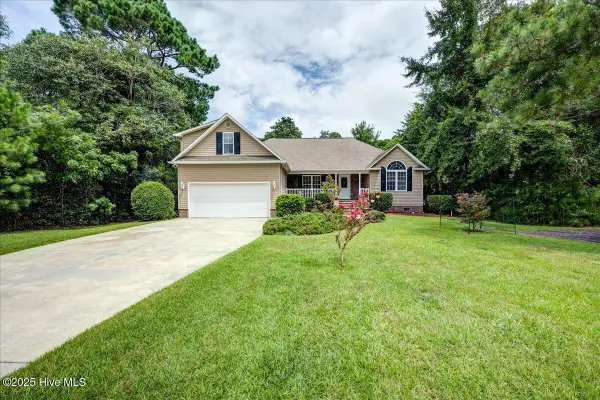 $400,000Active4 beds 3 baths2,040 sq. ft.
$400,000Active4 beds 3 baths2,040 sq. ft.1704 Caracara Drive, New Bern, NC 28560
MLS# 100524905Listed by: CENTURY 21 ZAYTOUN RAINES - New
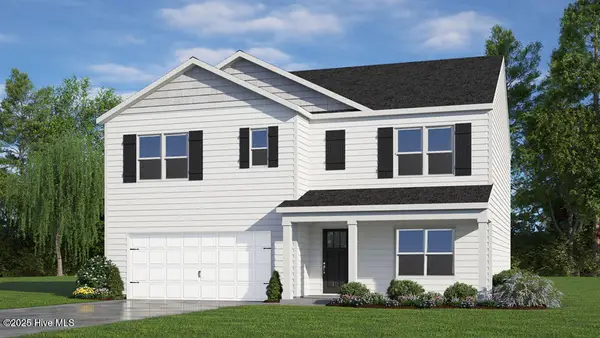 $359,490Active5 beds 3 baths2,512 sq. ft.
$359,490Active5 beds 3 baths2,512 sq. ft.1024 Minnette Circle, New Bern, NC 28562
MLS# 100524913Listed by: D.R. HORTON, INC. - New
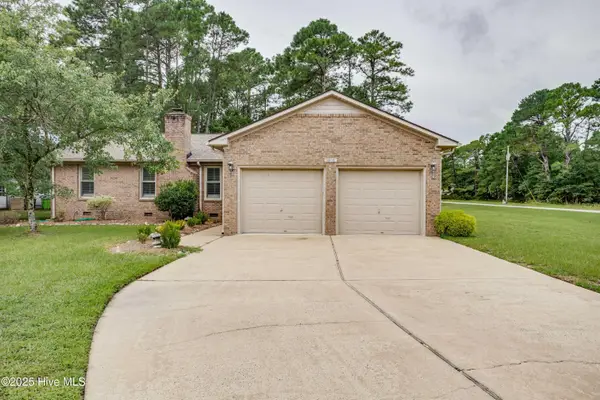 $289,500Active3 beds 2 baths1,566 sq. ft.
$289,500Active3 beds 2 baths1,566 sq. ft.1513 Caracara Drive, New Bern, NC 28560
MLS# 100524915Listed by: SELLINGNORTHCAROLINA.COM - New
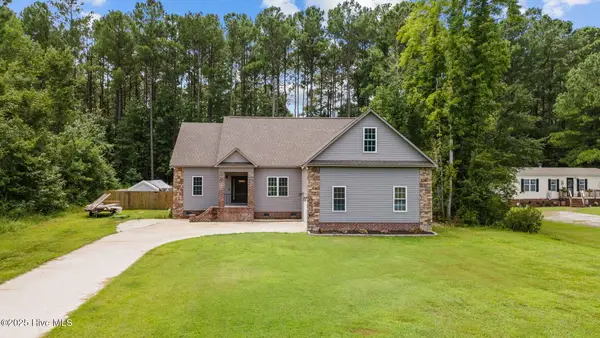 $419,000Active3 beds 2 baths1,964 sq. ft.
$419,000Active3 beds 2 baths1,964 sq. ft.268 Shingle Brook Road, New Bern, NC 28560
MLS# 100524920Listed by: REDFIN CORPORATION - New
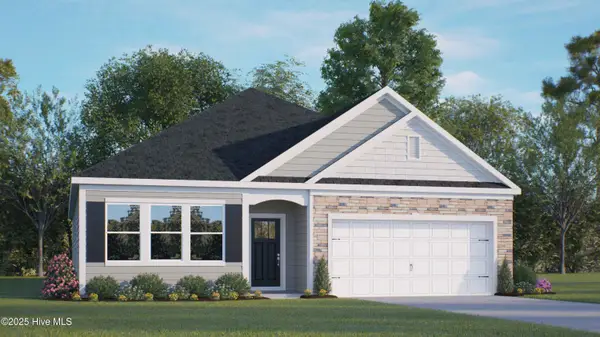 $387,490Active3 beds 3 baths1,902 sq. ft.
$387,490Active3 beds 3 baths1,902 sq. ft.2033 Minnette Circle, New Bern, NC 28562
MLS# 100524921Listed by: D.R. HORTON, INC. - New
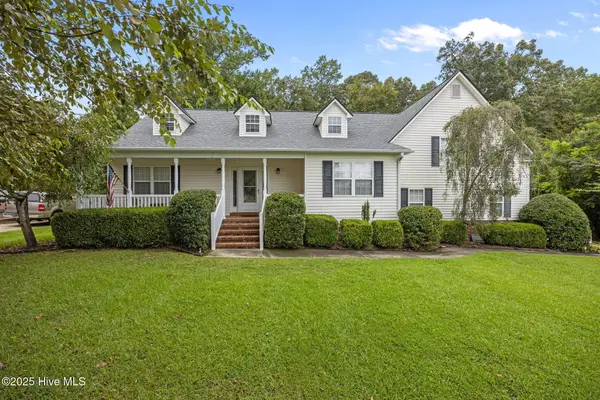 $449,000Active4 beds 3 baths2,503 sq. ft.
$449,000Active4 beds 3 baths2,503 sq. ft.135 Tupelo Trail, New Bern, NC 28562
MLS# 100524880Listed by: COLDWELL BANKER SEA COAST ADVANTAGE - New
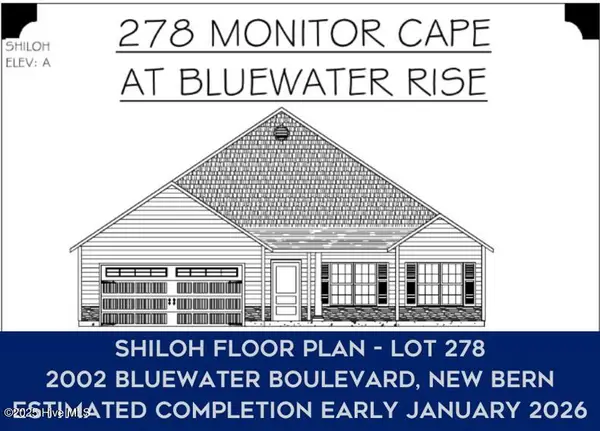 $326,000Active4 beds 2 baths1,727 sq. ft.
$326,000Active4 beds 2 baths1,727 sq. ft.2002 Bluewater Boulevard, New Bern, NC 28562
MLS# 100524838Listed by: COLDWELL BANKER SEA COAST ADVANTAGE

