2032 Royal Pines Drive, New Bern, NC 28560
Local realty services provided by:Better Homes and Gardens Real Estate Elliott Coastal Living
2032 Royal Pines Drive,New Bern, NC 28560
$410,000
- 3 Beds
- 3 Baths
- 2,231 sq. ft.
- Single family
- Active
Listed by:susanne pendleton
Office:coldwell banker sea coast advantage
MLS#:100496519
Source:NC_CCAR
Price summary
- Price:$410,000
- Price per sq. ft.:$183.77
About this home
Located in the desirable Harbour Pointe section of Fairfield Harbour, this well-maintained 3-bedroom, 2.5-bath Jennings Outlaw built home offers 2,231 square feet of thoughtfully designed living space. Perfect for both relaxation and entertaining, this residence exudes sophistication and charm in a tranquil setting. The open-concept living area features hardwood floors, high ceilings, and elegant trim work throughout. A cozy gas-log fireplace anchors the space, which seamlessly flows into the dining area. The kitchen is a chef's dream with a quartz counters, gas stove, pantry, and a bar-height counter. The master suite boasts a walk-in closet and a spa-like bath with dual vanity, a jetted tub, and tiled shower. A versatile bonus room above the garage offers has its own half bath and can serve as an office, hobby room, or fitness area. The backyard is a peaceful retreat with mature landscaping and a composite deck perfect for outdoor entertaining and savoring nature. Additional features include an encapsulated crawlspace, workshop space in the garage, a separate laundry room, and under eave storage. Seller is providing a One Year Supreme Home Warranty! NEW HVAC system July 2025. Don't miss your chance to make this stunning home yours. Neighborhood amenities include 18-hole golf course, The Pointe restaurant, two marinas, tennis and pickleball courts, community center, dog park, boat ramp, kayak launch, walking trails, picnic pavilion, and playground. All this and it is located just minutes from all the shopping and restaurants in historic downtown New Bern.
Contact an agent
Home facts
- Year built:2005
- Listing ID #:100496519
- Added:189 day(s) ago
- Updated:September 30, 2025 at 10:09 AM
Rooms and interior
- Bedrooms:3
- Total bathrooms:3
- Full bathrooms:2
- Half bathrooms:1
- Living area:2,231 sq. ft.
Heating and cooling
- Heating:Electric, Heat Pump, Heating
Structure and exterior
- Roof:Shingle
- Year built:2005
- Building area:2,231 sq. ft.
- Lot area:0.4 Acres
Schools
- High school:West Craven
- Middle school:West Craven
- Elementary school:Bridgeton
Utilities
- Water:Community Water Available
Finances and disclosures
- Price:$410,000
- Price per sq. ft.:$183.77
- Tax amount:$1,451 (2024)
New listings near 2032 Royal Pines Drive
 $471,000Pending4 beds 4 baths3,554 sq. ft.
$471,000Pending4 beds 4 baths3,554 sq. ft.3000 Yellowfin Drive, New Bern, NC 28562
MLS# 100533495Listed by: KELLER WILLIAMS REALTY- New
 $250,000Active3 beds 2 baths1,410 sq. ft.
$250,000Active3 beds 2 baths1,410 sq. ft.206 Craftsman Drive, New Bern, NC 28562
MLS# 100533449Listed by: NORTHGROUP - New
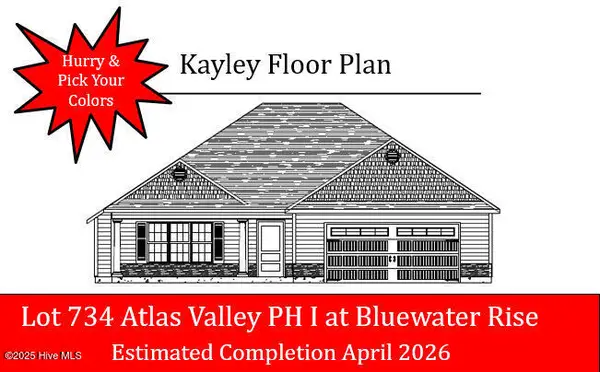 $316,000Active3 beds 2 baths1,528 sq. ft.
$316,000Active3 beds 2 baths1,528 sq. ft.1019 Croaker Court, New Bern, NC 28562
MLS# 100533431Listed by: KELLER WILLIAMS REALTY - New
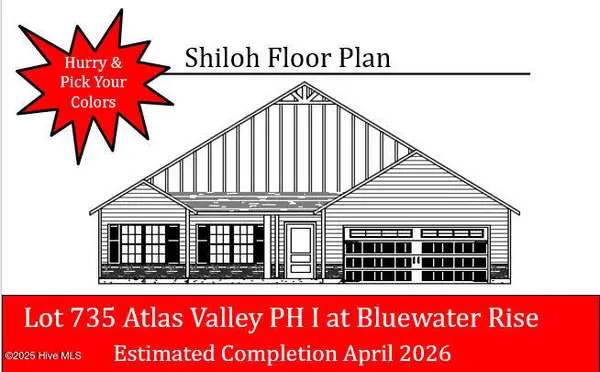 $334,000Active4 beds 2 baths1,727 sq. ft.
$334,000Active4 beds 2 baths1,727 sq. ft.1017 Croaker Court, New Bern, NC 28562
MLS# 100533429Listed by: KELLER WILLIAMS REALTY - New
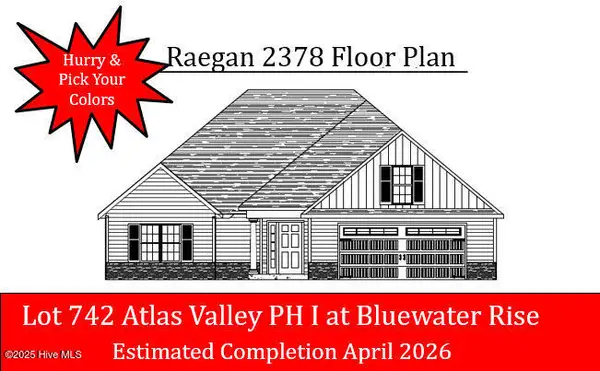 $383,000Active3 beds 2 baths2,378 sq. ft.
$383,000Active3 beds 2 baths2,378 sq. ft.1003 Croaker Court, New Bern, NC 28562
MLS# 100533430Listed by: KELLER WILLIAMS REALTY - New
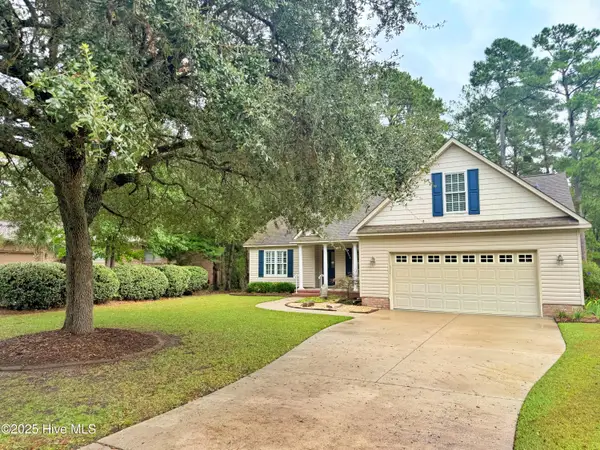 $359,000Active3 beds 2 baths2,061 sq. ft.
$359,000Active3 beds 2 baths2,061 sq. ft.1005 Coral Reef Drive, New Bern, NC 28560
MLS# 100533416Listed by: TYSON GROUP, REALTORS - New
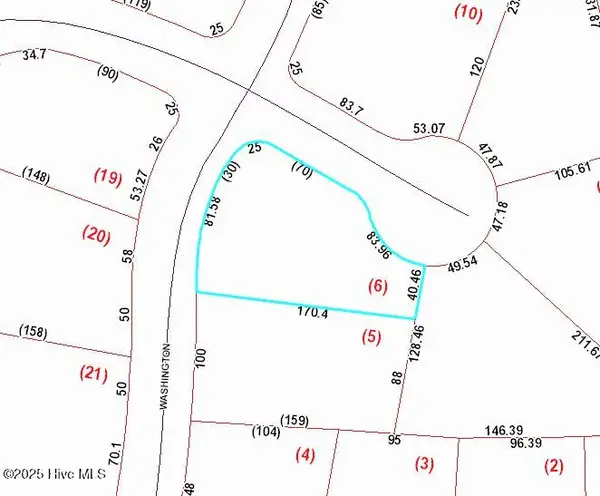 $60,000Active0.36 Acres
$60,000Active0.36 Acres1700 Washington Court, New Bern, NC 28560
MLS# 100533350Listed by: UNITED REAL ESTATE EAST CAROLINA - New
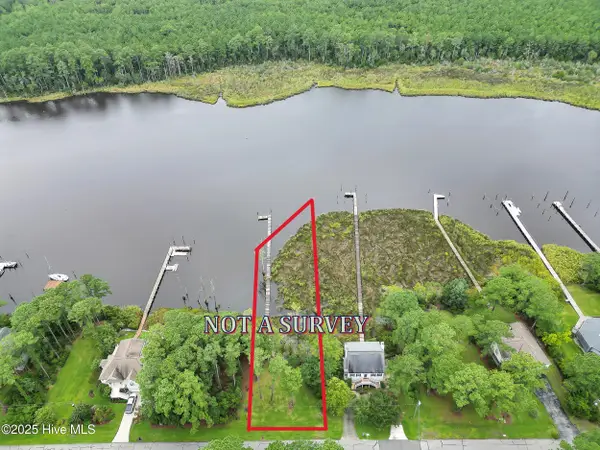 $165,000Active0.58 Acres
$165,000Active0.58 Acres5302 Trade Winds Road, New Bern, NC 28560
MLS# 100533251Listed by: REALTY ONE GROUP EAST - New
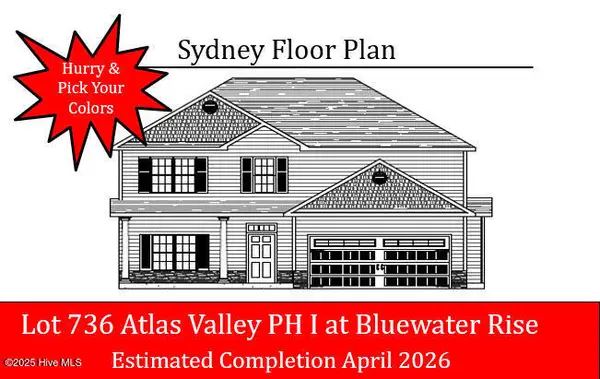 $358,000Active4 beds 3 baths2,110 sq. ft.
$358,000Active4 beds 3 baths2,110 sq. ft.1015 Croaker Court, New Bern, NC 28562
MLS# 100533258Listed by: KELLER WILLIAMS REALTY - New
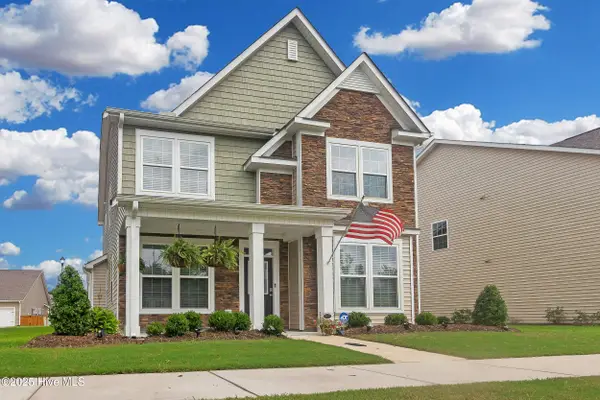 $360,000Active3 beds 3 baths2,265 sq. ft.
$360,000Active3 beds 3 baths2,265 sq. ft.1011 Yellowwood Alley, New Bern, NC 28562
MLS# 100533235Listed by: REALTY ONE GROUP EAST
