210 Stony Branch Road, New Bern, NC 28562
Local realty services provided by:Better Homes and Gardens Real Estate Elliott Coastal Living
210 Stony Branch Road,New Bern, NC 28562
$349,000
- 3 Beds
- 3 Baths
- 1,984 sq. ft.
- Single family
- Active
Upcoming open houses
- Sun, Nov 2301:00 pm - 03:00 pm
Listed by: kimberly wynn
Office: coldwell banker sea coast advantage
MLS#:100541659
Source:NC_CCAR
Price summary
- Price:$349,000
- Price per sq. ft.:$175.91
About this home
Looking to be out of the City Limits but close to town?! Here it is!! Spacious .47 Acre property includes a1984 square foot home w/attached one car garage, a separate 30 X 20 detached garage, a 24 X 11 ''she shed'' and an RV/Boat parking equipped with 50 amp service!!!! Front entry includes a rocking chair screen porch. Step into an open living room space with vaulted ceilings and features a fireplace w/gas logs. Sunny kitchen includes new refrigerator in 2024 that conveys with home. Abundant cabinetry for storage and New countertops in 2024. Dining Room right off of kitchen which has SGD out to covered deck area ease for grilling and entertaining. Breakfast bar offers additional seating. Pantry for extra storage! The laundry room with a half bath for guests is off the kitchen. Master Bedroom located on first floor with own private bathroom featuring his & hers vanities, a soaking tub and walk in shower. Upstairs are two good size guest rooms with a hall guest bathroom. Large bonus room offers lots of optional usage space. New Laminate flooring throughout second floor. There are two walk in attic closets for additional storage. New Blinds throughout home. The 24 X 11 She Shed is finished space with electric and a mini split. Home has an oversized one car garage attached in addition to a detached 30 X 20 garage. Separate concrete driveway to the detached garage and the RV/Boat parking pad with 50 Amp service. Backyard has partial black metal fencing for pets or children. Most of the home had new interior paint in 2023. There is a whole house water filter system. Two New HVAC Heat Pump Systems installed in 2024. New washer/dryer set in 2024 conveys with home. Easy fifteen minute drive to town. No city taxes.
Contact an agent
Home facts
- Year built:1996
- Listing ID #:100541659
- Added:1 day(s) ago
- Updated:November 18, 2025 at 09:51 PM
Rooms and interior
- Bedrooms:3
- Total bathrooms:3
- Full bathrooms:2
- Half bathrooms:1
- Living area:1,984 sq. ft.
Heating and cooling
- Cooling:Central Air
- Heating:Electric, Heat Pump, Heating
Structure and exterior
- Roof:Shingle
- Year built:1996
- Building area:1,984 sq. ft.
- Lot area:0.47 Acres
Schools
- High school:West Craven
- Middle school:West Craven
- Elementary school:James W. Smith
Utilities
- Water:Water Connected
Finances and disclosures
- Price:$349,000
- Price per sq. ft.:$175.91
New listings near 210 Stony Branch Road
- New
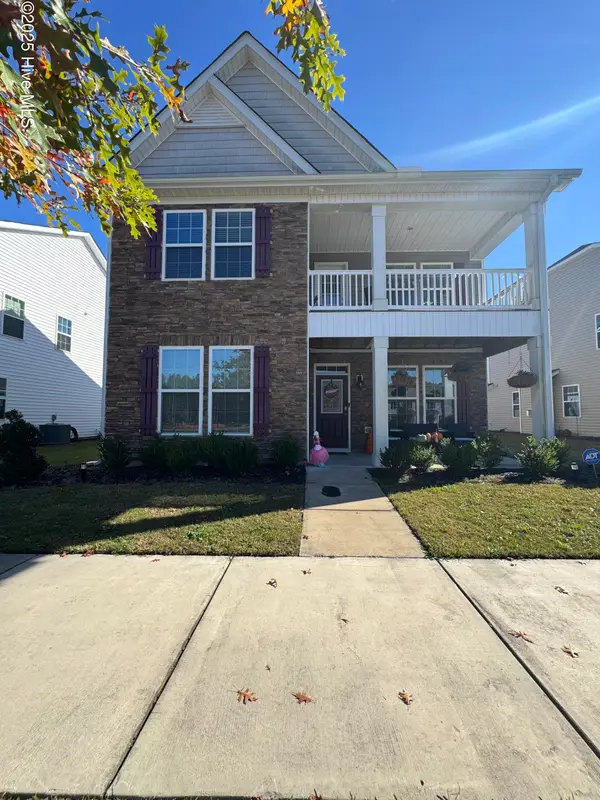 $340,000Active4 beds 2 baths2,528 sq. ft.
$340,000Active4 beds 2 baths2,528 sq. ft.1013 Yellowwood Alley, New Bern, NC 28562
MLS# 100541864Listed by: COLDWELL BANKER SEA COAST ADVANTAGE - New
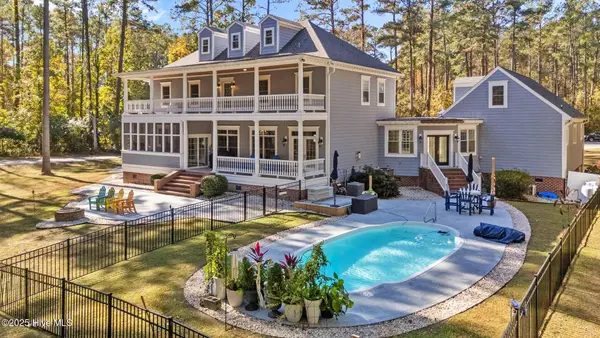 $897,000Active4 beds 5 baths4,614 sq. ft.
$897,000Active4 beds 5 baths4,614 sq. ft.11 Bullens Creek Drive, New Bern, NC 28562
MLS# 100541773Listed by: TYSON GROUP, REALTORS - New
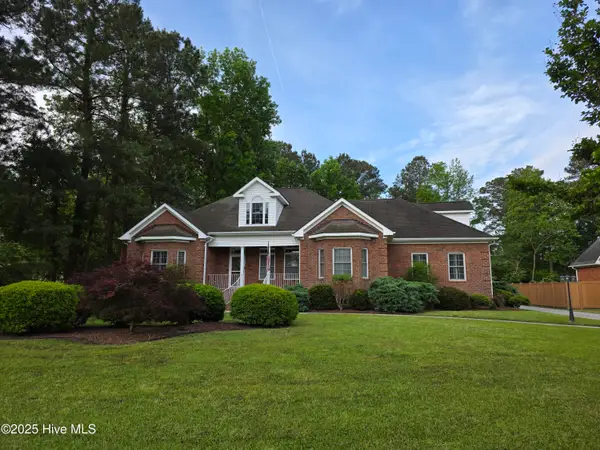 $675,500Active4 beds 3 baths3,087 sq. ft.
$675,500Active4 beds 3 baths3,087 sq. ft.219 Drake Landing, New Bern, NC 28560
MLS# 100541761Listed by: REALTY ONE GROUP EAST - New
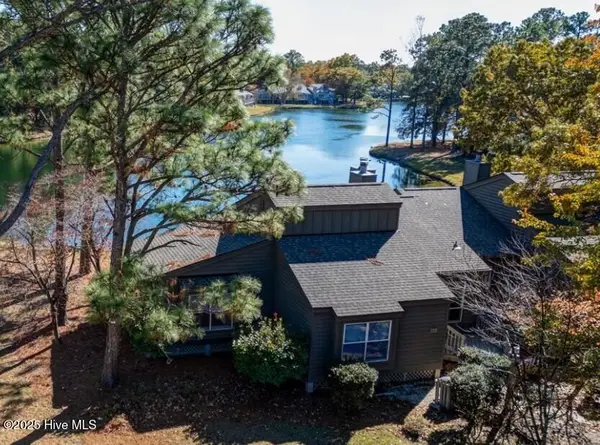 $215,000Active3 beds 2 baths1,450 sq. ft.
$215,000Active3 beds 2 baths1,450 sq. ft.7503 Windward Drive, New Bern, NC 28560
MLS# 100541722Listed by: NEUSE REALTY, INC - New
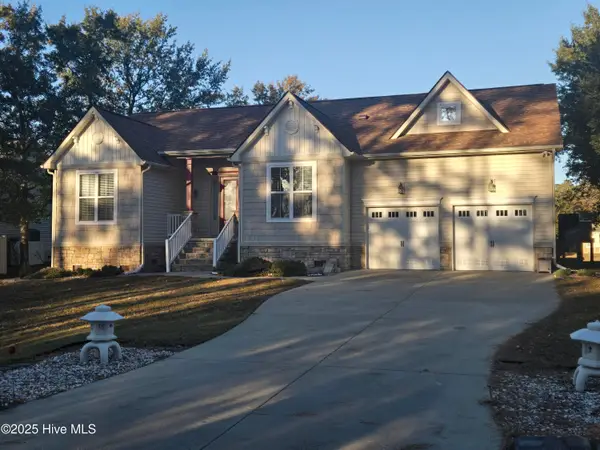 $462,500Active3 beds 3 baths2,230 sq. ft.
$462,500Active3 beds 3 baths2,230 sq. ft.107 Argosy Drive, New Bern, NC 28560
MLS# 100541734Listed by: NEUSE REALTY, INC - New
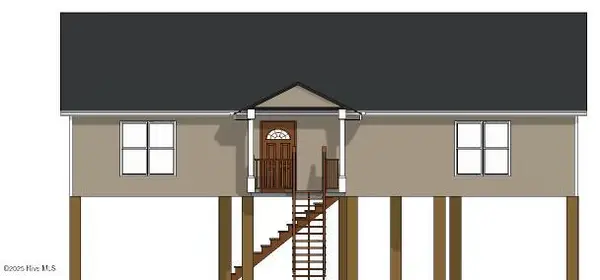 $275,000Active3 beds 2 baths1,440 sq. ft.
$275,000Active3 beds 2 baths1,440 sq. ft.2803 Oakland Avenue, New Bern, NC 28560
MLS# 100541658Listed by: KELLER WILLIAMS REALTY 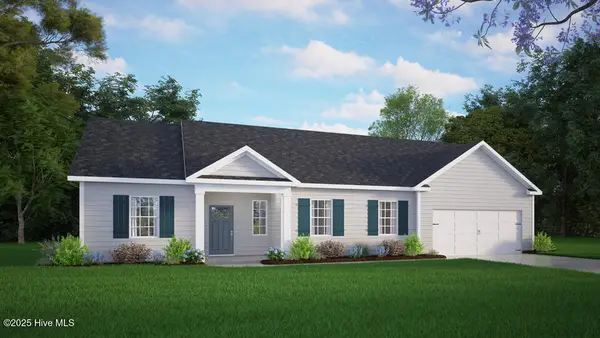 $331,330Active3 beds 2 baths1,716 sq. ft.
$331,330Active3 beds 2 baths1,716 sq. ft.225 Lake Tyler Drive, New Bern, NC 28560
MLS# 100539473Listed by: D.R. HORTON, INC.- New
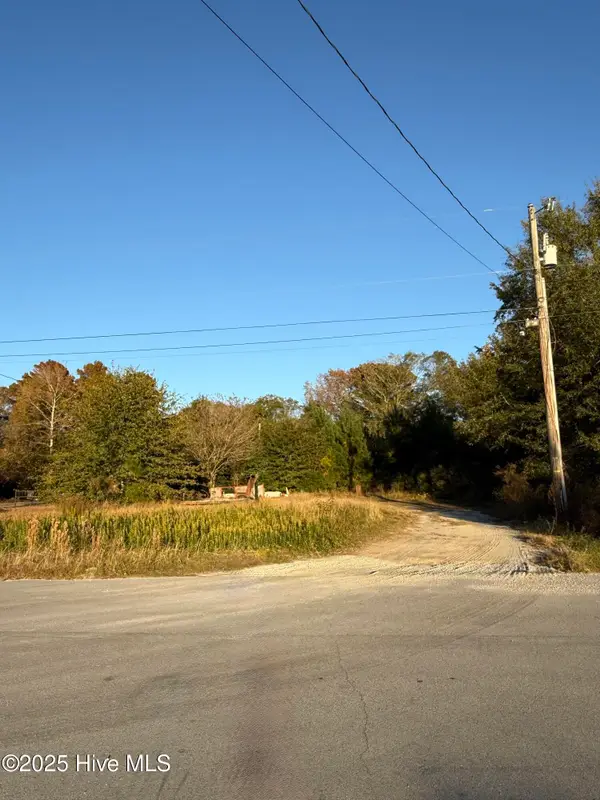 $45,000Active0.88 Acres
$45,000Active0.88 Acres636 Glenn Drive, New Bern, NC 28562
MLS# 100541612Listed by: KELLER WILLIAMS CRYSTAL COAST - New
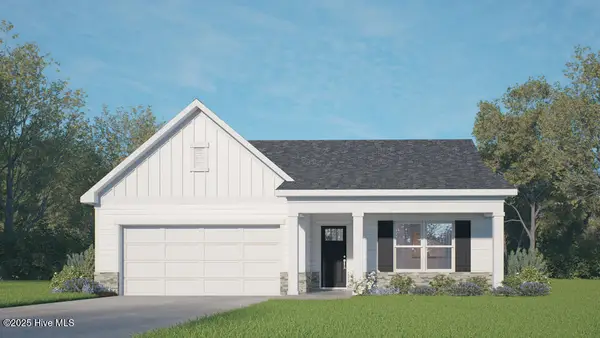 $340,990Active4 beds 2 baths1,764 sq. ft.
$340,990Active4 beds 2 baths1,764 sq. ft.226 Lake Tyler Drive, New Bern, NC 28560
MLS# 100541617Listed by: D.R. HORTON, INC.
