2108 Hidden Harbor Drive, New Bern, NC 28562
Local realty services provided by:Better Homes and Gardens Real Estate Elliott Coastal Living
2108 Hidden Harbor Drive,New Bern, NC 28562
$850,000
- 4 Beds
- 4 Baths
- 3,373 sq. ft.
- Single family
- Active
Upcoming open houses
- Sun, Oct 0512:00 pm - 02:00 pm
Listed by:jessica conard
Office:northgroup
MLS#:100517226
Source:NC_CCAR
Price summary
- Price:$850,000
- Price per sq. ft.:$252
About this home
Welcome to 2108 Hidden Harbor Dr, a stunning custom Craftsman tucked within the private, peaceful neighborhood of Hidden Harbor. Boating enthusiasts will love the private boat slip and easy access to the Trent River, and the community boasts a common waterfront peninsula and salt-treated pier.
Step onto the large, covered, rocking chair front porch, then into a bright, open-concept Southern Living's Cottage of the Year floor plan designed for relaxed, modern living. Plantation shutters let in natural light while maintaining privacy, and a gas fireplace adds a cozy touch to the spacious living area.
The kitchen features granite countertops, custom cabinetry, Bosch gas range, and a generous walk-in pantry. The first-floor private owner's suite is a standout, offering his and hers closets, a luxurious walk-in shower, cast iron clawfoot tub, washer/dryer hook-up, and its own private balcony—a perfect place for morning coffee or unwinding after a long day.
Upstairs, two roomy bedrooms each offer walk-in closets and share a convenient Jack and Jill bathroom. A second-floor laundry hookup means no hauling laundry baskets up and down stairs. Over the oversized two-car garage, you'll find a fourth bedroom and a full bathroom, along with a dedicated home office.
Sellers adore the neighborhood and are downsizing to a new build on the same street. Elevation certificate and survey available on request. Flood insurance is assumable.
5-minutes from historic downtown New Bern's attractions, entertainment, shops, and restaurants, as well as CarolinaEast, Cherry Point, and the Crystal Coast. Call today to view this amazing property.
Contact an agent
Home facts
- Year built:2022
- Listing ID #:100517226
- Added:88 day(s) ago
- Updated:September 30, 2025 at 10:18 AM
Rooms and interior
- Bedrooms:4
- Total bathrooms:4
- Full bathrooms:3
- Half bathrooms:1
- Living area:3,373 sq. ft.
Heating and cooling
- Cooling:Central Air
- Heating:Electric, Heat Pump, Heating, Natural Gas
Structure and exterior
- Roof:Architectural Shingle
- Year built:2022
- Building area:3,373 sq. ft.
- Lot area:0.81 Acres
Schools
- High school:New Bern
- Middle school:H. J. MacDonald
- Elementary school:A. H. Bangert
Utilities
- Water:Municipal Water Available, Water Connected
- Sewer:Sewer Connected
Finances and disclosures
- Price:$850,000
- Price per sq. ft.:$252
- Tax amount:$4,536 (2024)
New listings near 2108 Hidden Harbor Drive
- New
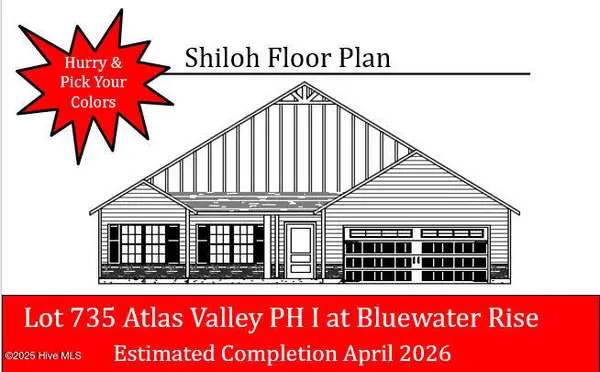 $334,000Active4 beds 2 baths1,727 sq. ft.
$334,000Active4 beds 2 baths1,727 sq. ft.1017 Croaker Court, New Bern, NC 28562
MLS# 100533429Listed by: KELLER WILLIAMS REALTY - New
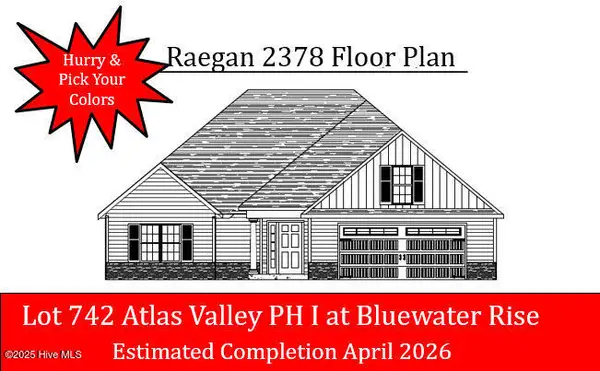 $383,000Active3 beds 2 baths2,378 sq. ft.
$383,000Active3 beds 2 baths2,378 sq. ft.1003 Croaker Court, New Bern, NC 28562
MLS# 100533430Listed by: KELLER WILLIAMS REALTY - New
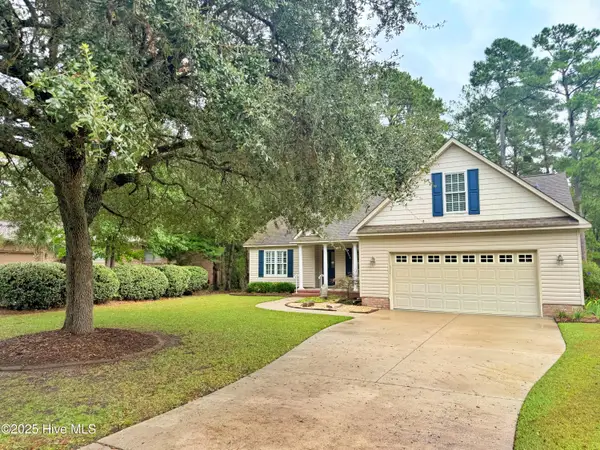 $359,000Active3 beds 2 baths2,061 sq. ft.
$359,000Active3 beds 2 baths2,061 sq. ft.1005 Coral Reef Drive, New Bern, NC 28560
MLS# 100533416Listed by: TYSON GROUP, REALTORS - New
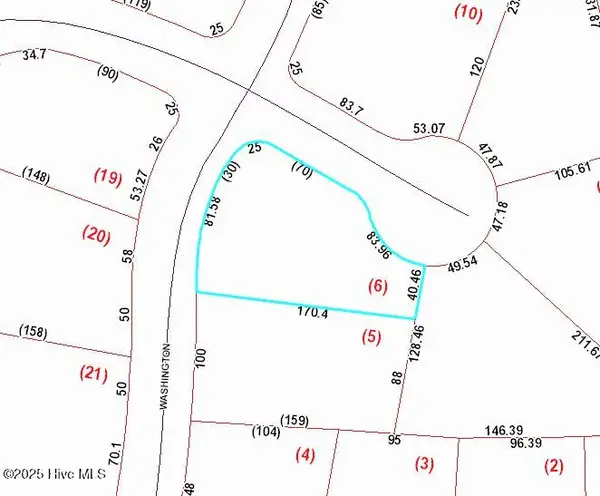 $60,000Active0.36 Acres
$60,000Active0.36 Acres1700 Washington Court, New Bern, NC 28560
MLS# 100533350Listed by: UNITED REAL ESTATE EAST CAROLINA - New
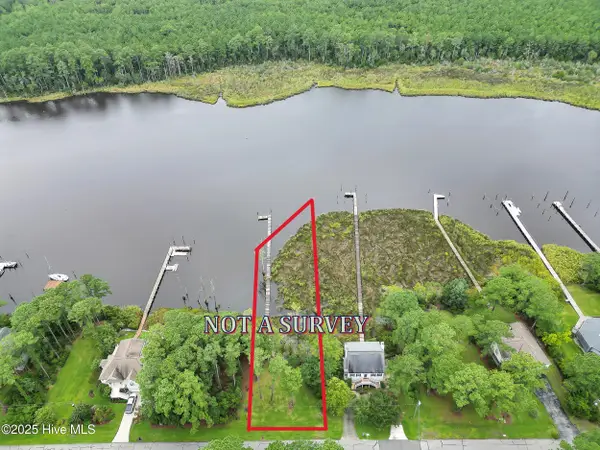 $165,000Active0.58 Acres
$165,000Active0.58 Acres5302 Trade Winds Road, New Bern, NC 28560
MLS# 100533251Listed by: REALTY ONE GROUP EAST - New
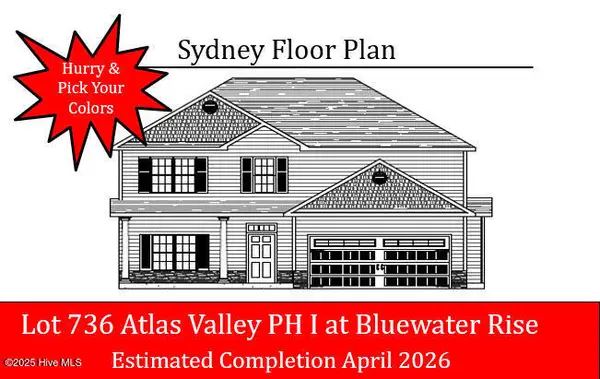 $358,000Active4 beds 3 baths2,110 sq. ft.
$358,000Active4 beds 3 baths2,110 sq. ft.1015 Croaker Court, New Bern, NC 28562
MLS# 100533258Listed by: KELLER WILLIAMS REALTY - New
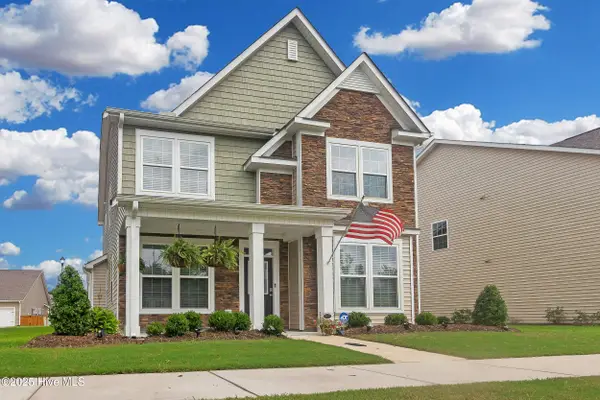 $360,000Active3 beds 3 baths2,265 sq. ft.
$360,000Active3 beds 3 baths2,265 sq. ft.1011 Yellowwood Alley, New Bern, NC 28562
MLS# 100533235Listed by: REALTY ONE GROUP EAST - New
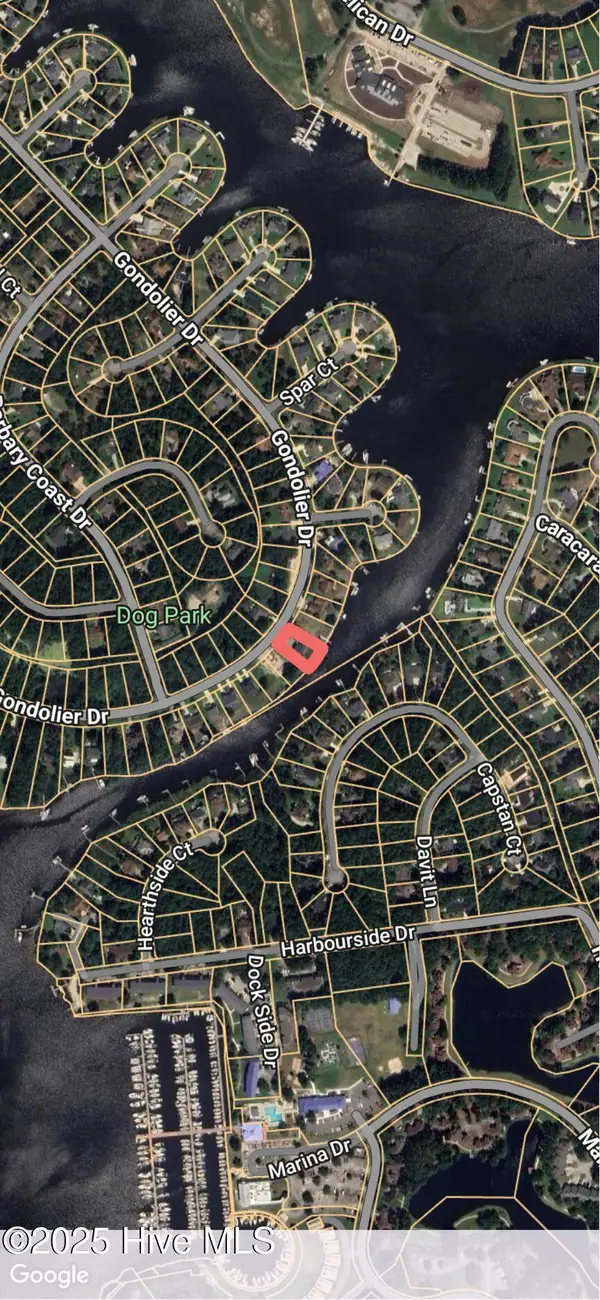 $150,000Active0.29 Acres
$150,000Active0.29 Acres2-5710 Gondolier Drive, New Bern, NC 28560
MLS# 100533184Listed by: WEICHERT REALTORS AT WAVE'S EDGE - New
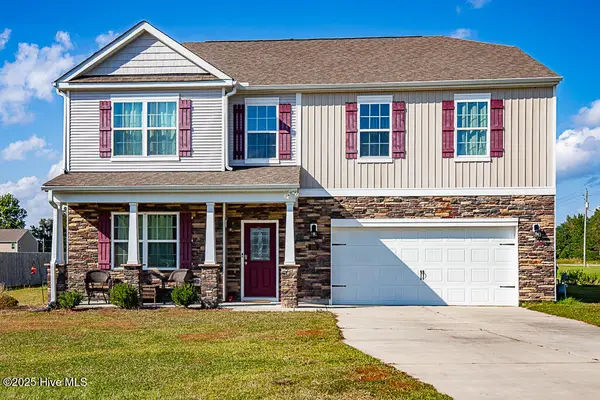 $400,000Active4 beds 4 baths3,128 sq. ft.
$400,000Active4 beds 4 baths3,128 sq. ft.102 Featherstone Lane, New Bern, NC 28562
MLS# 100533124Listed by: KELLER WILLIAMS REALTY - New
 $87,500Active2 beds 1 baths864 sq. ft.
$87,500Active2 beds 1 baths864 sq. ft.506 King Neck Road, New Bern, NC 28560
MLS# 100533051Listed by: CCA REAL ESTATE
