219 Bear Trail, New Bern, NC 28562
Local realty services provided by:Better Homes and Gardens Real Estate Elliott Coastal Living
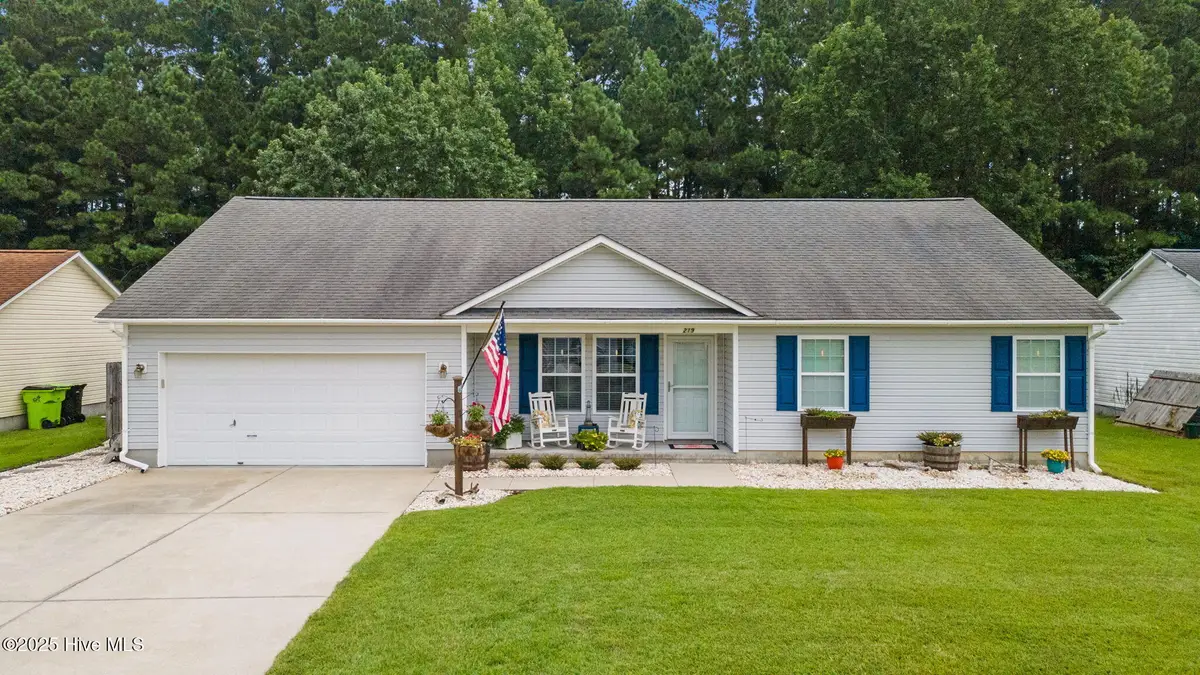
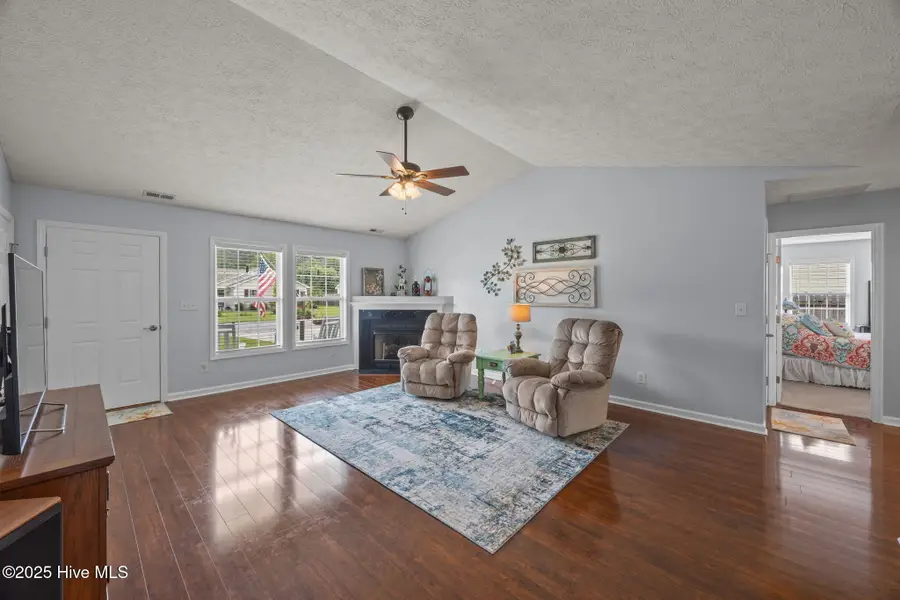
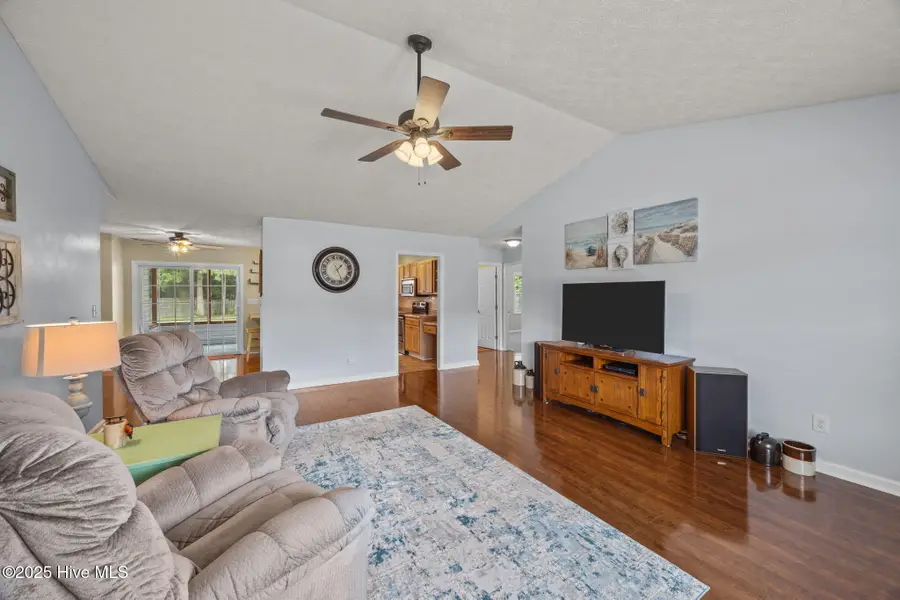
219 Bear Trail,New Bern, NC 28562
$319,000
- 4 Beds
- 2 Baths
- 1,750 sq. ft.
- Single family
- Pending
Listed by:b & b coastal properties team
Office:keller williams crystal coast
MLS#:100523998
Source:NC_CCAR
Price summary
- Price:$319,000
- Price per sq. ft.:$182.29
About this home
Welcome to 219 Bear Trail in Indian Woods Park! This beautifully maintained 4-bedroom, 2-bath home is move-in ready and full of charm, inside and out. From the moment you arrive, you'll be impressed by the curb appeal - featuring a welcoming covered front porch and easy-care rock landscaping that enhances the home's classic style. Inside, the spacious living area greets you with vaulted ceilings, abundant natural light, and a cozy corner fireplace perfect for relaxing evenings. The kitchen is both functional and inviting, offering ample cabinet and counter space, a pantry closet, and convenient access to the dining area - ideal for entertaining or casual family meals. Designed with privacy in mind, the split floor plan places three generously sized bedrooms and a full bathroom on one side of the home, while the primary suite is tucked away on the other. The primary bedroom features a large walk-in closet and a spacious en-suite bath complete with a double vanity and walk-in shower. Step outside to your own backyard retreat. Just off the kitchen, a screened-in porch overlooks the fully fenced yard, which includes a large patio perfect for grilling and dining al fresco. Enjoy crisp fall evenings around the fire pit or take advantage of the brand new 16x16 storage building - perfect for keeping your lawn equipment and outdoor gear organized. This home has been lovingly cared for and is truly immaculate. Don't miss your chance to make it yours. Schedule your private showing today!
Contact an agent
Home facts
- Year built:2009
- Listing Id #:100523998
- Added:6 day(s) ago
- Updated:August 11, 2025 at 08:47 PM
Rooms and interior
- Bedrooms:4
- Total bathrooms:2
- Full bathrooms:2
- Living area:1,750 sq. ft.
Heating and cooling
- Cooling:Central Air
- Heating:Electric, Heat Pump, Heating
Structure and exterior
- Roof:Shingle
- Year built:2009
- Building area:1,750 sq. ft.
- Lot area:0.34 Acres
Schools
- High school:Havelock
- Middle school:Tucker Creek
- Elementary school:W. Jesse Gurganus
Utilities
- Water:Water Connected
- Sewer:Sewer Connected
Finances and disclosures
- Price:$319,000
- Price per sq. ft.:$182.29
New listings near 219 Bear Trail
- New
 $240,000Active3 beds 2 baths1,350 sq. ft.
$240,000Active3 beds 2 baths1,350 sq. ft.7162 Windward Drive, New Bern, NC 28560
MLS# 100524981Listed by: STANDARD REALTY CO. - New
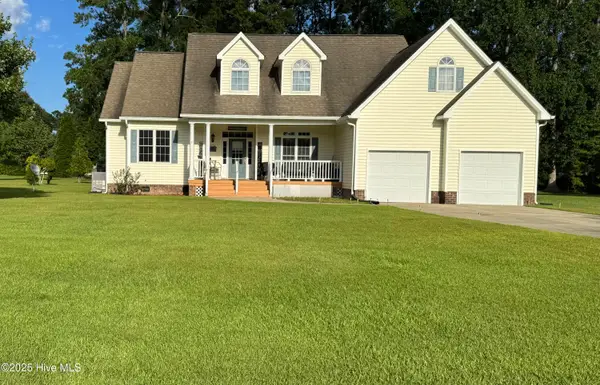 $525,000Active4 beds 3 baths2,566 sq. ft.
$525,000Active4 beds 3 baths2,566 sq. ft.3508 Old Airport Road, New Bern, NC 28562
MLS# 100524945Listed by: KELLER WILLIAMS REALTY - Open Sun, 2 to 4pmNew
 $430,000Active3 beds 3 baths2,356 sq. ft.
$430,000Active3 beds 3 baths2,356 sq. ft.303 Deerfield Drive, New Bern, NC 28562
MLS# 100524932Listed by: THOMPSON HOMES REAL ESTATE GROUP - New
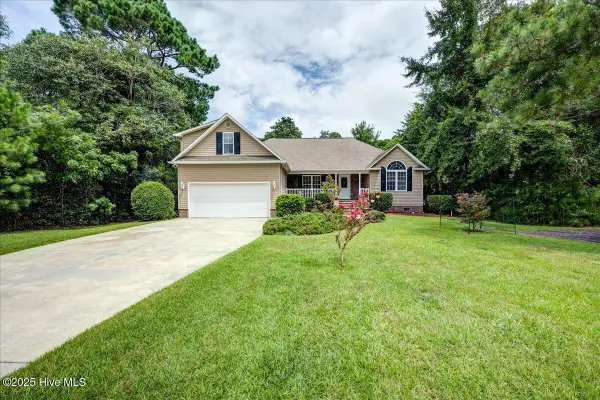 $400,000Active4 beds 3 baths2,040 sq. ft.
$400,000Active4 beds 3 baths2,040 sq. ft.1704 Caracara Drive, New Bern, NC 28560
MLS# 100524905Listed by: CENTURY 21 ZAYTOUN RAINES - New
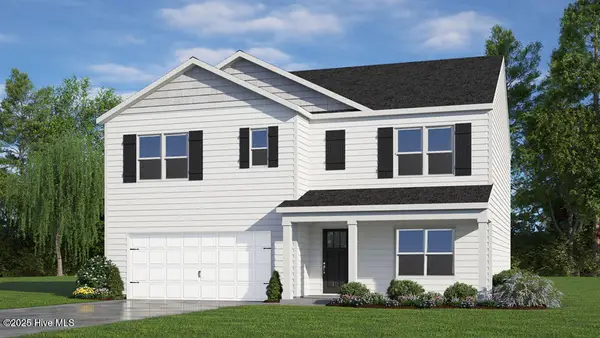 $359,490Active5 beds 3 baths2,512 sq. ft.
$359,490Active5 beds 3 baths2,512 sq. ft.1024 Minnette Circle, New Bern, NC 28562
MLS# 100524913Listed by: D.R. HORTON, INC. - New
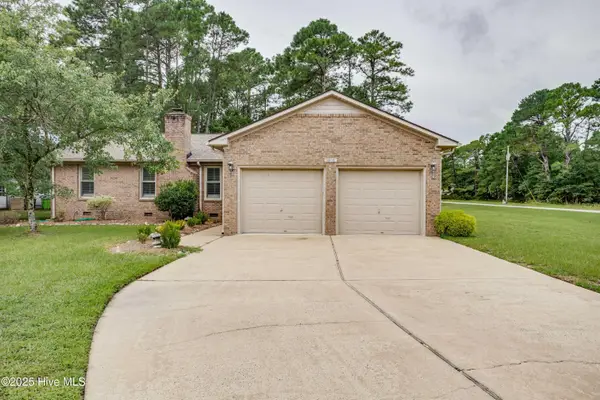 $289,500Active3 beds 2 baths1,566 sq. ft.
$289,500Active3 beds 2 baths1,566 sq. ft.1513 Caracara Drive, New Bern, NC 28560
MLS# 100524915Listed by: SELLINGNORTHCAROLINA.COM - New
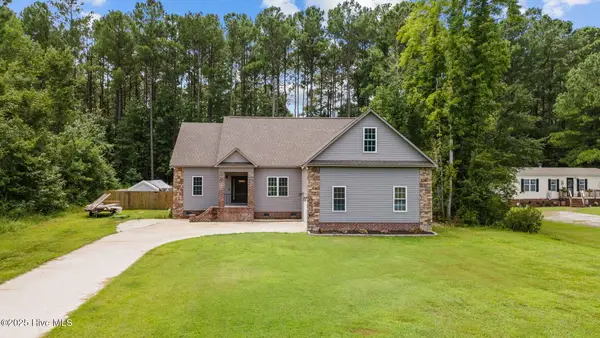 $419,000Active3 beds 2 baths1,964 sq. ft.
$419,000Active3 beds 2 baths1,964 sq. ft.268 Shingle Brook Road, New Bern, NC 28560
MLS# 100524920Listed by: REDFIN CORPORATION - New
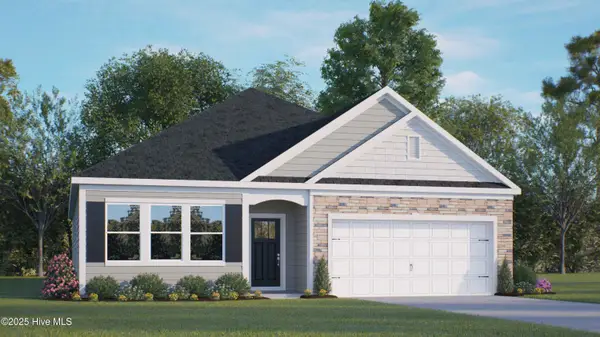 $387,490Active3 beds 3 baths1,902 sq. ft.
$387,490Active3 beds 3 baths1,902 sq. ft.2033 Minnette Circle, New Bern, NC 28562
MLS# 100524921Listed by: D.R. HORTON, INC. - New
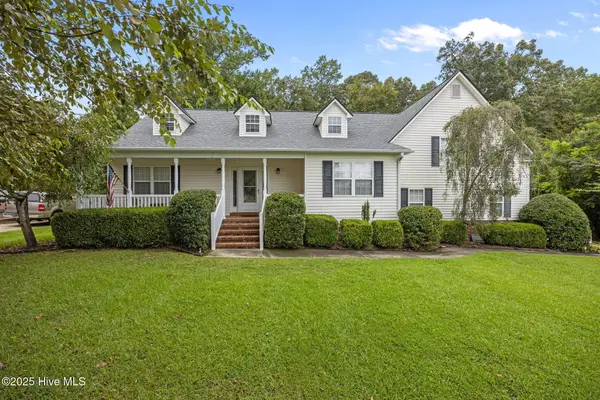 $449,000Active4 beds 3 baths2,503 sq. ft.
$449,000Active4 beds 3 baths2,503 sq. ft.135 Tupelo Trail, New Bern, NC 28562
MLS# 100524880Listed by: COLDWELL BANKER SEA COAST ADVANTAGE - New
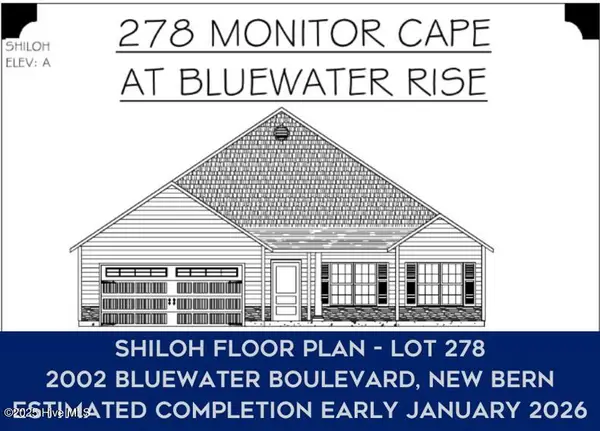 $326,000Active4 beds 2 baths1,727 sq. ft.
$326,000Active4 beds 2 baths1,727 sq. ft.2002 Bluewater Boulevard, New Bern, NC 28562
MLS# 100524838Listed by: COLDWELL BANKER SEA COAST ADVANTAGE

