232 Venturi Drive, New Bern, NC 28560
Local realty services provided by:Better Homes and Gardens Real Estate Elliott Coastal Living
232 Venturi Drive,New Bern, NC 28560
$360,000
- 4 Beds
- 3 Baths
- 2,077 sq. ft.
- Single family
- Active
Listed by:amy logan
Office:coldwell banker sea coast advantage
MLS#:100527811
Source:NC_CCAR
Price summary
- Price:$360,000
- Price per sq. ft.:$173.33
About this home
No showings until Sunday,August 31st but there's time to schedule your appointments! Here is an incredible New Owner opportunity before the holidays! Move right into this lovely Michael Maher custom home in the sought after neighborhood of Carolina Pines. The beautiful landscaping provides nice curb appeal. This home has been lovingly cared for and is ready for new owners to love it. The expansive front porch welcomes you into the tiled and spacious foyer which overlooks the formal dining room as well as the living room with gas log fireplace. The hardwood floors literally gleam! The living room leads to the screened porch and the super functional galley kitchen with breakfast nook The kitchen pantry has custom pull outs to make life easier. Off of the breakfast nook is the large master suite with walk-in closet and separate bath with both soaking tub and walk in shower. The downstairs bedrooms are split design with two guest rooms and full bath being accessed through a cute pocket door off the foyer. The laundry room is conveniently located off of the kitchen and beyond that are the stairs leading to the bonus room with closet and full bath. This property has extensive custom millwork and truly looks nearly brand new. The backyard is like a private retreat with screened porch and separate shed to house your outdoor lawn tools and equipment. Get here in time to settle in before the end of the year and get ready to plant a garden and grow your favorite vegetables, herbs or flowers. Conveniently located near MCAS Cherry Point, shops, restaurants and area beaches.
Contact an agent
Home facts
- Year built:2006
- Listing ID #:100527811
- Added:1 day(s) ago
- Updated:August 29, 2025 at 10:17 AM
Rooms and interior
- Bedrooms:4
- Total bathrooms:3
- Full bathrooms:3
- Living area:2,077 sq. ft.
Heating and cooling
- Cooling:Central Air
- Heating:Electric, Heat Pump, Heating
Structure and exterior
- Roof:Shingle
- Year built:2006
- Building area:2,077 sq. ft.
- Lot area:0.56 Acres
Schools
- High school:Havelock
- Middle school:Tucker Creek
- Elementary school:Arthur W. Edwards
Utilities
- Water:Municipal Water Available, Water Connected
- Sewer:Sewer Connected
Finances and disclosures
- Price:$360,000
- Price per sq. ft.:$173.33
- Tax amount:$1,509 (2025)
New listings near 232 Venturi Drive
- New
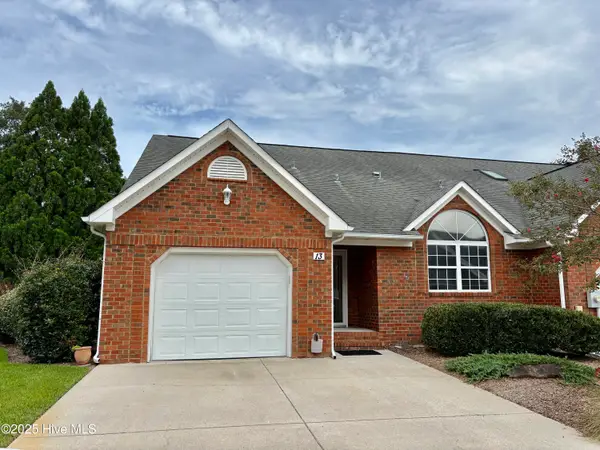 $365,000Active3 beds 3 baths2,400 sq. ft.
$365,000Active3 beds 3 baths2,400 sq. ft.Address Withheld By Seller, New Bern, NC 28562
MLS# 100527846Listed by: CENTURY 21 ZAYTOUN RAINES - Open Fri, 12 to 5pmNew
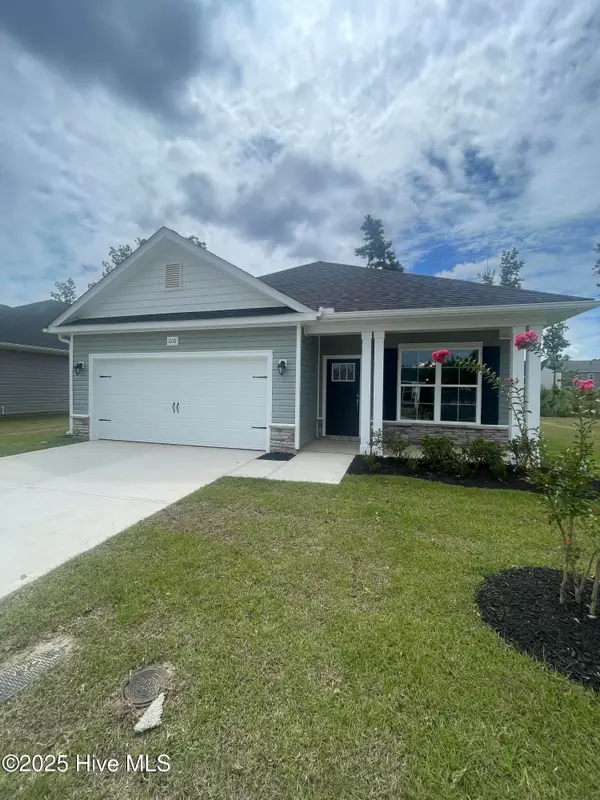 $332,075Active3 beds 2 baths1,727 sq. ft.
$332,075Active3 beds 2 baths1,727 sq. ft.1010 Midnight Bourbon Manor, New Bern, NC 28562
MLS# 100527835Listed by: ADAMS HOMES REALTY - New
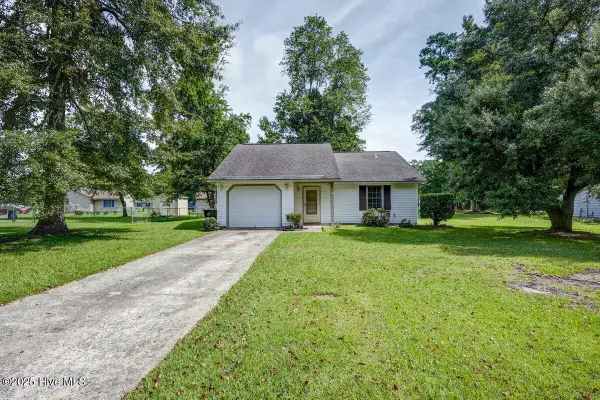 $165,000Active2 beds 1 baths909 sq. ft.
$165,000Active2 beds 1 baths909 sq. ft.813 Halifax Circle, New Bern, NC 28562
MLS# 100527791Listed by: REAL BROKER LLC - New
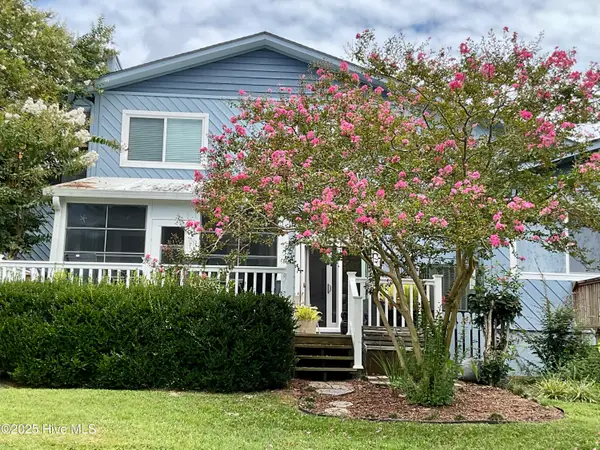 $265,000Active2 beds 2 baths1,532 sq. ft.
$265,000Active2 beds 2 baths1,532 sq. ft.22 Harbour Walk, New Bern, NC 28562
MLS# 100527745Listed by: CENTURY 21 ZAYTOUN RAINES - New
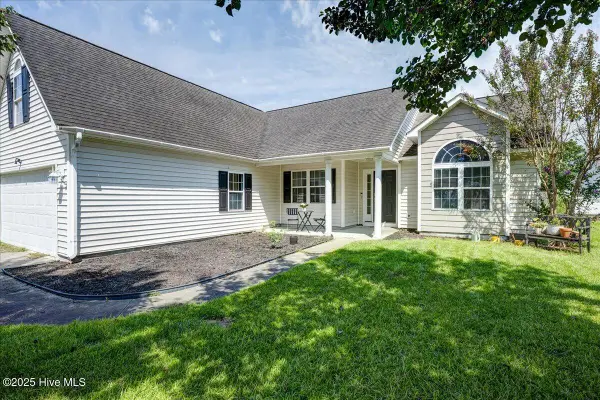 $265,000Active3 beds 2 baths1,579 sq. ft.
$265,000Active3 beds 2 baths1,579 sq. ft.103 Inge Court, New Bern, NC 28562
MLS# 100527746Listed by: CENTURY 21 ZAYTOUN RAINES - New
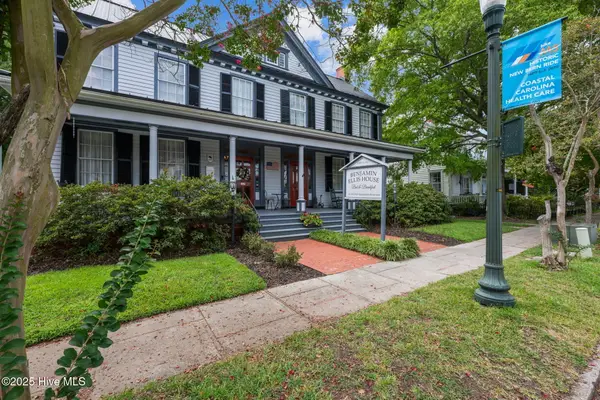 $1,750,000Active11 beds 15 baths8,925 sq. ft.
$1,750,000Active11 beds 15 baths8,925 sq. ft.215 Pollock Street, New Bern, NC 28560
MLS# 100527718Listed by: COLDWELL BANKER SEA COAST ADVANTAGE - Open Sat, 12 to 2pmNew
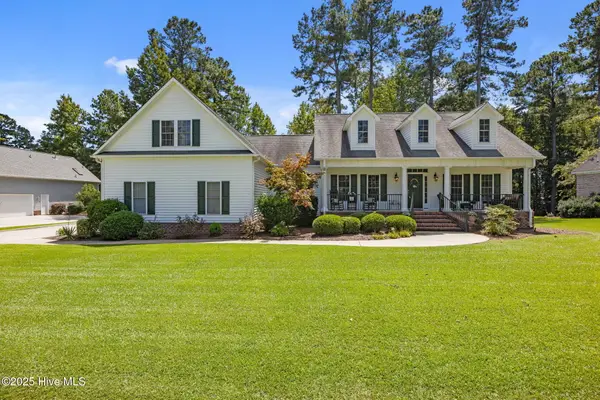 $650,000Active3 beds 3 baths2,579 sq. ft.
$650,000Active3 beds 3 baths2,579 sq. ft.205 Emmen Road, New Bern, NC 28562
MLS# 100527721Listed by: KELLER WILLIAMS REALTY - New
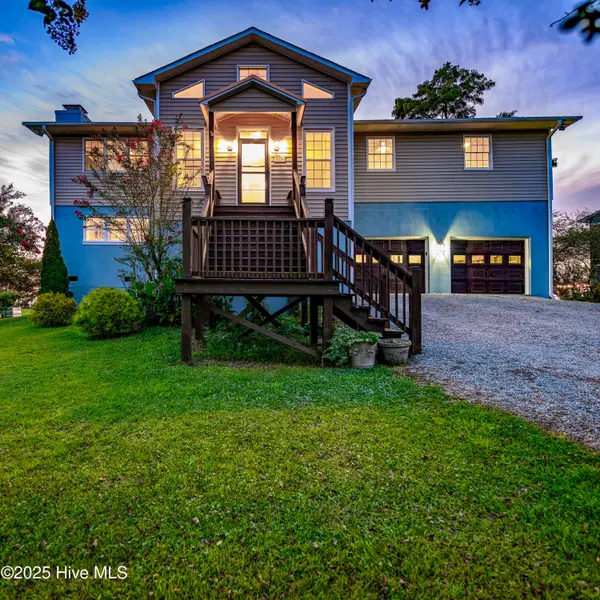 $1,000,000Active4 beds 4 baths3,140 sq. ft.
$1,000,000Active4 beds 4 baths3,140 sq. ft.321 Riverside Drive, New Bern, NC 28560
MLS# 100527655Listed by: KELLER WILLIAMS REALTY - New
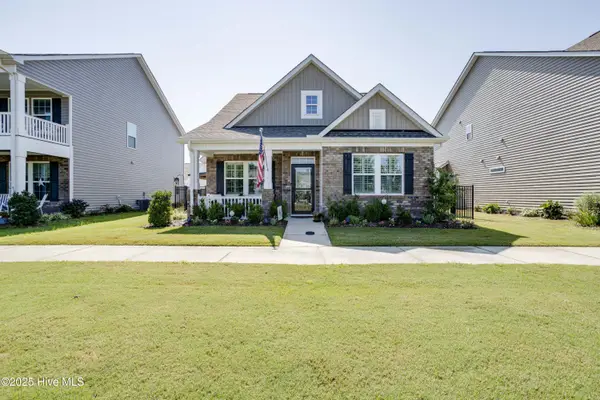 $355,000Active3 beds 3 baths1,930 sq. ft.
$355,000Active3 beds 3 baths1,930 sq. ft.1005 Yellowwood Alley, New Bern, NC 28562
MLS# 100527569Listed by: REMAX REAL ESTATE CENTER
