4001 Marina Townes Drive, New Bern, NC 28560
Local realty services provided by:Better Homes and Gardens Real Estate Elliott Coastal Living
4001 Marina Townes Drive,New Bern, NC 28560
$286,000
- 3 Beds
- 3 Baths
- 1,312 sq. ft.
- Townhouse
- Pending
Listed by: stephanie whitehead
Office: realty one group east
MLS#:100532750
Source:NC_CCAR
Price summary
- Price:$286,000
- Price per sq. ft.:$217.99
About this home
Waterfront Townhome in Fairfield Harbour.
Welcome to this stunning 3 bedroom, 3 bath, 2-story townhome located on perfectly situated on the marina in the highly desirable Fairfield Harbour community. Offering added privacy next to a peaceful treed area and breathtaking water views from multiple rooms, this home blends comfort with a coastal lifestyle.
Inside you will find a spacious, light-filled layout with an open living area ideal for entertaining or simply relaxing while overlooking the marina. The kitchen offers ample cabinet space with updated stainless steel appliances. The primary suite features serene waterfront views, creating a private retreat you'll love coming home to.
Step outside to your private patio for morning coffee by the water, or head up to the rooftop deck, the perfect spot to soak in the sunsets over the marina. As an end unit, you'll enjoy extra space, natural light, and a sense of seclusion not often found in townhome living.
Don't miss this chance to own this beautiful waterfront townhome and experience the best of marina living in Fairfield Harbour!
Contact an agent
Home facts
- Year built:2006
- Listing ID #:100532750
- Added:87 day(s) ago
- Updated:December 22, 2025 at 08:42 AM
Rooms and interior
- Bedrooms:3
- Total bathrooms:3
- Full bathrooms:3
- Living area:1,312 sq. ft.
Heating and cooling
- Cooling:Central Air
- Heating:Electric, Heat Pump, Heating
Structure and exterior
- Roof:Metal
- Year built:2006
- Building area:1,312 sq. ft.
- Lot area:0.02 Acres
Schools
- High school:West Craven
- Middle school:West Craven
- Elementary school:Bridgeton
Utilities
- Water:Community Water Available
Finances and disclosures
- Price:$286,000
- Price per sq. ft.:$217.99
New listings near 4001 Marina Townes Drive
- New
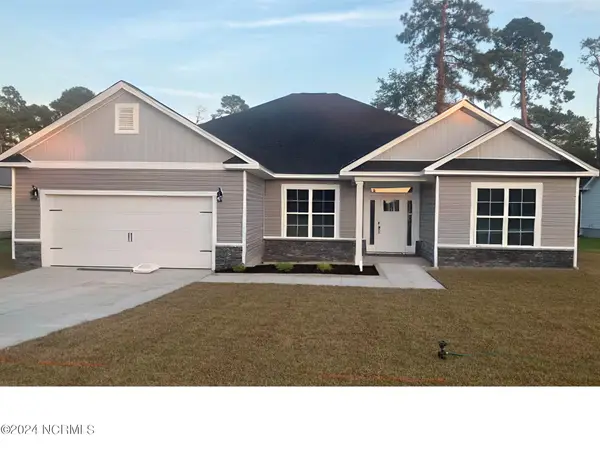 $394,715Active4 beds 3 baths2,328 sq. ft.
$394,715Active4 beds 3 baths2,328 sq. ft.1306 Caracara Drive #Model Home, New Bern, NC 28560
MLS# 100546213Listed by: ADAMS HOMES REALTY NC - New
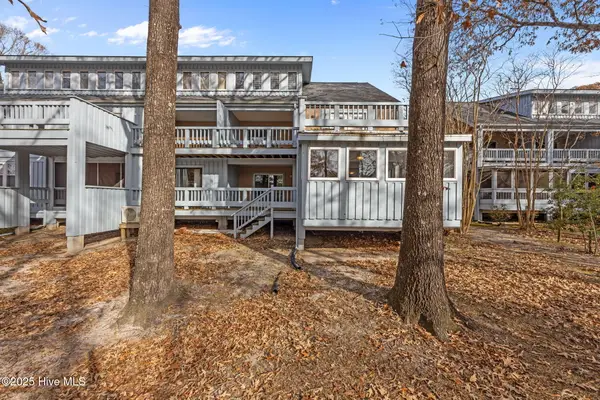 $155,000Active2 beds 2 baths1,496 sq. ft.
$155,000Active2 beds 2 baths1,496 sq. ft.1304 Harbourside Drive, New Bern, NC 28560
MLS# 100546203Listed by: COLDWELL BANKER SEA COAST ADVANTAGE - New
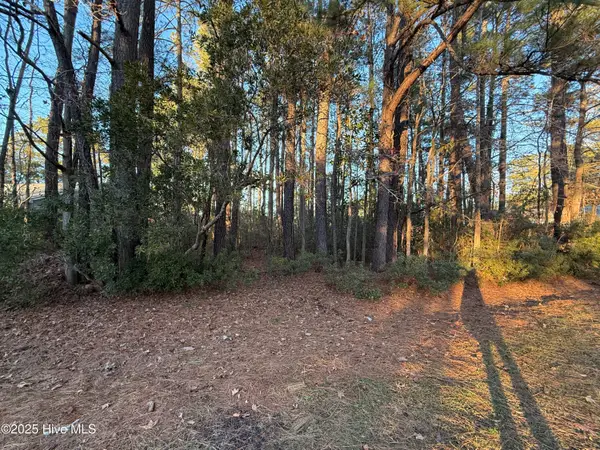 $38,000Active0.31 Acres
$38,000Active0.31 Acres107 Starboard Drive, New Bern, NC 28562
MLS# 100546207Listed by: COLDWELL BANKER SEA COAST ADVANTAGE - New
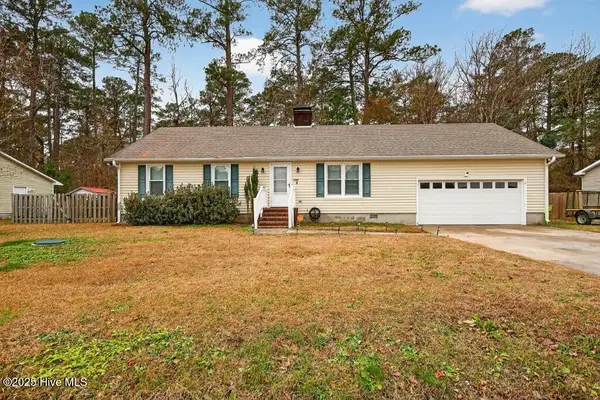 $275,000Active3 beds 2 baths1,687 sq. ft.
$275,000Active3 beds 2 baths1,687 sq. ft.5809 County Line Road, New Bern, NC 28562
MLS# 100546175Listed by: REALTY ONE GROUP AFFINITY - New
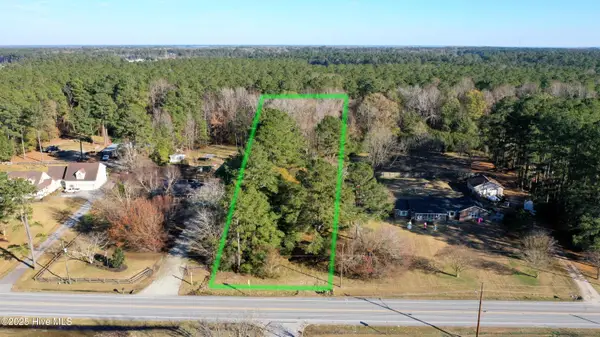 $65,000Active1 Acres
$65,000Active1 Acres3406 Old Airport Road, New Bern, NC 28562
MLS# 100546086Listed by: CADENCE REALTY CORPORATION - New
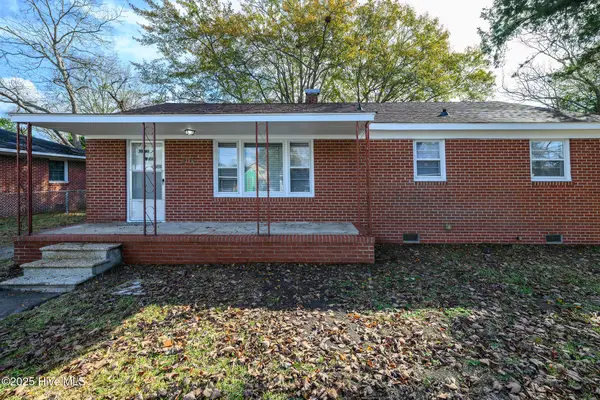 $170,000Active3 beds 1 baths1,075 sq. ft.
$170,000Active3 beds 1 baths1,075 sq. ft.517 Ruth Avenue, New Bern, NC 28560
MLS# 100546087Listed by: KELLER WILLIAMS REALTY - New
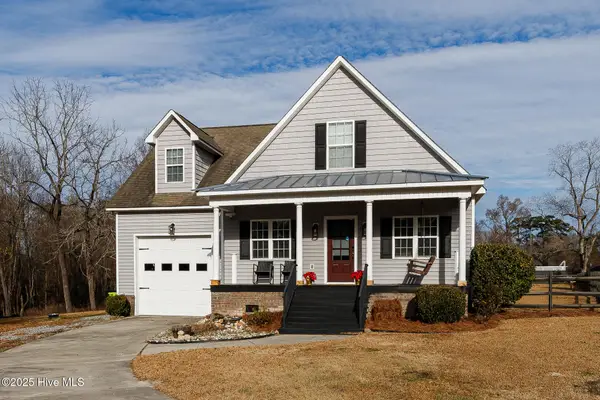 $375,000Active3 beds 2 baths1,983 sq. ft.
$375,000Active3 beds 2 baths1,983 sq. ft.224 Pecan Grove Court, New Bern, NC 28562
MLS# 100545983Listed by: KELLER WILLIAMS REALTY - New
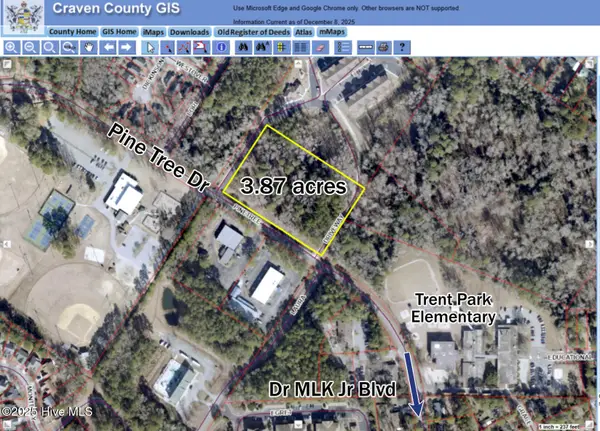 $185,000Active3.87 Acres
$185,000Active3.87 Acres1100 Pinetree Drive, New Bern, NC 28562
MLS# 100545877Listed by: KELLER WILLIAMS REALTY - New
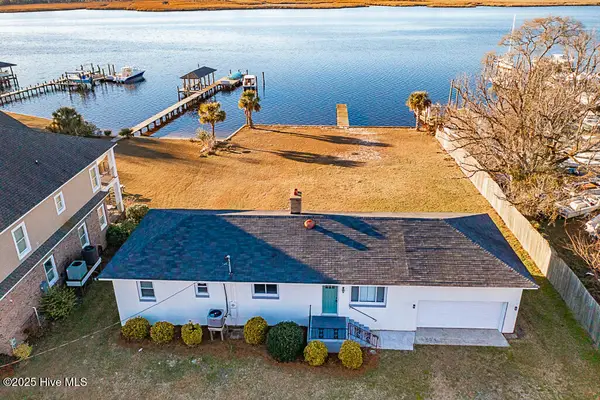 $775,000Active3 beds 1 baths1,452 sq. ft.
$775,000Active3 beds 1 baths1,452 sq. ft.304 Madam Moores Lane, New Bern, NC 28562
MLS# 100545879Listed by: REALTY ONE GROUP AFFINITY - New
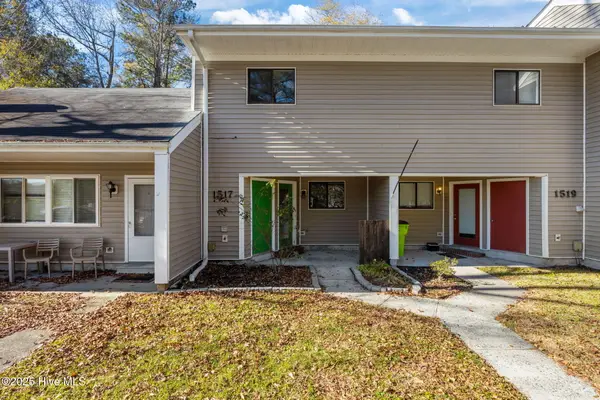 $160,000Active2 beds 2 baths1,074 sq. ft.
$160,000Active2 beds 2 baths1,074 sq. ft.1517 College Way, New Bern, NC 28562
MLS# 100545830Listed by: NORTHGROUP
