4001 Sharpnose Street, New Bern, NC 28562
Local realty services provided by:Better Homes and Gardens Real Estate Elliott Coastal Living
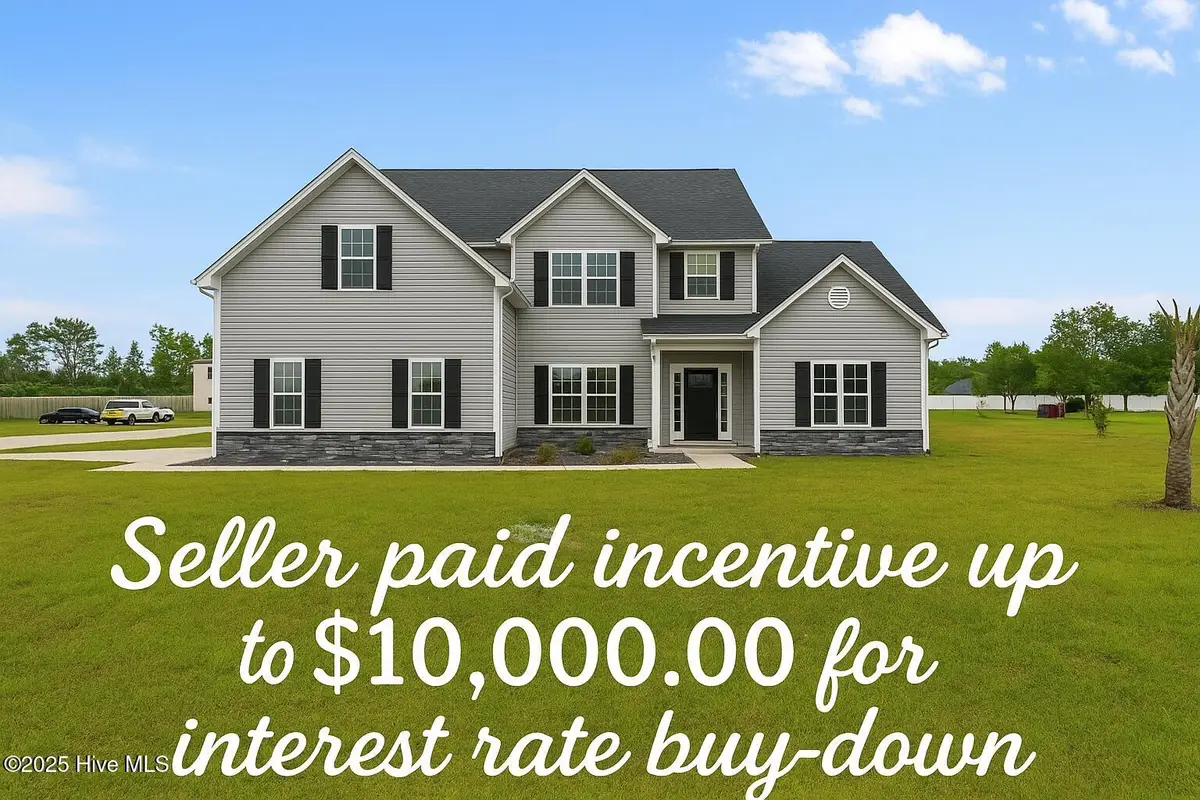
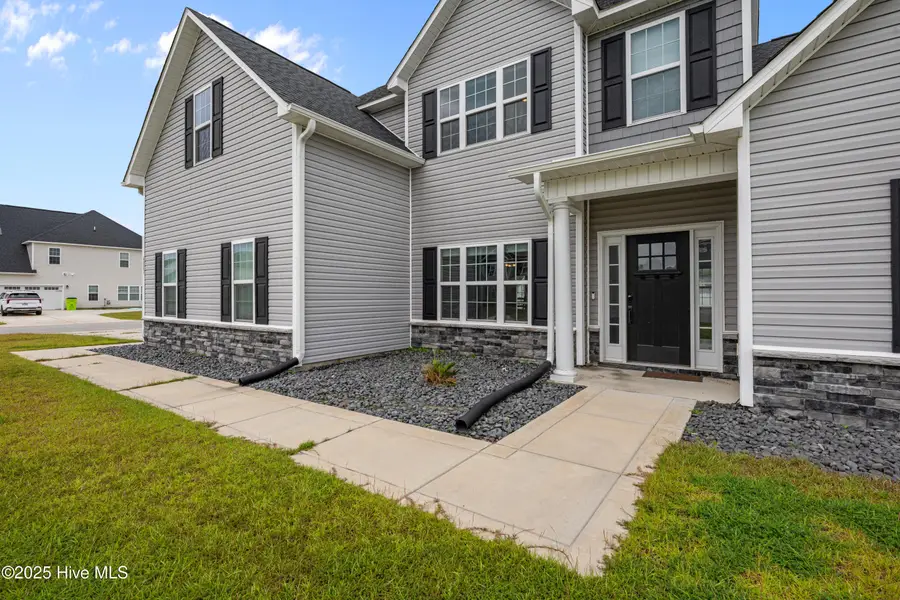
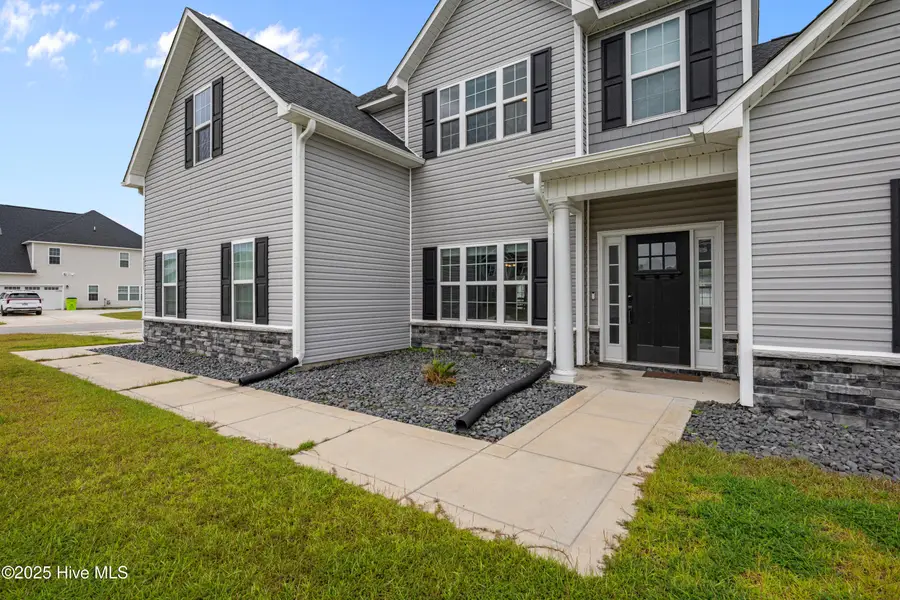
4001 Sharpnose Street,New Bern, NC 28562
$450,000
- 5 Beds
- 4 Baths
- 2,997 sq. ft.
- Single family
- Active
Listed by:eric fountain
Office:coldwell banker sea coast adv ei
MLS#:100524226
Source:NC_CCAR
Price summary
- Price:$450,000
- Price per sq. ft.:$150.15
About this home
Your Next Chapter Starts Here in Bluewater Rise
Imagine waking up in your spacious first-floor owner's suite, sunlight spilling through the windows, and starting your morning in a spa-like ensuite with both a soaking tub and a walk-in shower.
This 5-bedroom, 3.5-bathroom home is designed for connection and comfort. The open-concept kitchen—with gleaming granite countertops and abundant cabinetry—flows seamlessly into the living and dining areas, making every gathering feel effortless.
Upstairs, four additional bedrooms and two full bathrooms give everyone their own space, while still keeping you close together under one roof. Whether it's a cozy movie night or hosting friends for dinner, this home adapts to every season of life.
Set in the sought-after Bluewater Rise subdivision, you're perfectly positioned between MCAS Cherry Point and Downtown New Bern—close to everything you need, yet tucked into a community you'll be proud to call home
Contact an agent
Home facts
- Year built:2021
- Listing Id #:100524226
- Added:4 day(s) ago
- Updated:August 14, 2025 at 10:14 AM
Rooms and interior
- Bedrooms:5
- Total bathrooms:4
- Full bathrooms:3
- Half bathrooms:1
- Living area:2,997 sq. ft.
Heating and cooling
- Cooling:Central Air
- Heating:Electric, Heat Pump, Heating, Natural Gas
Structure and exterior
- Roof:Architectural Shingle
- Year built:2021
- Building area:2,997 sq. ft.
- Lot area:0.46 Acres
Schools
- High school:New Bern
- Middle school:Tucker Creek
- Elementary school:Creekside Elementary School
Utilities
- Water:Water Connected
- Sewer:Sewer Connected
Finances and disclosures
- Price:$450,000
- Price per sq. ft.:$150.15
- Tax amount:$3,183 (2025)
New listings near 4001 Sharpnose Street
- New
 $240,000Active3 beds 2 baths1,350 sq. ft.
$240,000Active3 beds 2 baths1,350 sq. ft.7162 Windward Drive, New Bern, NC 28560
MLS# 100524981Listed by: STANDARD REALTY CO. - New
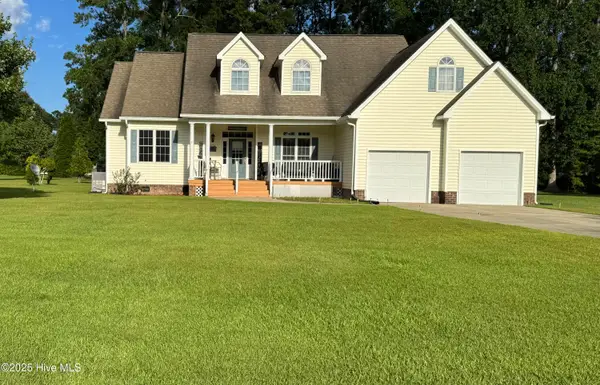 $525,000Active4 beds 3 baths2,566 sq. ft.
$525,000Active4 beds 3 baths2,566 sq. ft.3508 Old Airport Road, New Bern, NC 28562
MLS# 100524945Listed by: KELLER WILLIAMS REALTY - Open Sun, 2 to 4pmNew
 $430,000Active3 beds 3 baths2,356 sq. ft.
$430,000Active3 beds 3 baths2,356 sq. ft.303 Deerfield Drive, New Bern, NC 28562
MLS# 100524932Listed by: THOMPSON HOMES REAL ESTATE GROUP - New
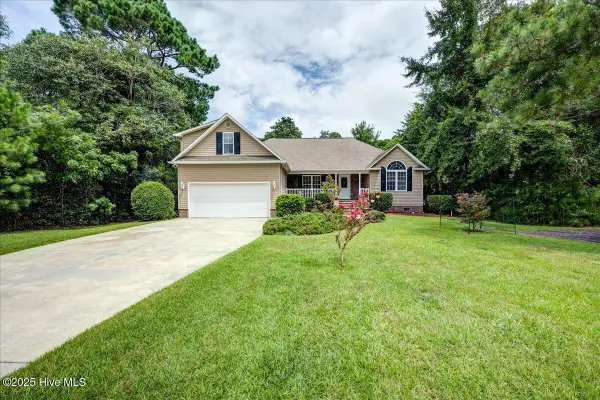 $400,000Active4 beds 3 baths2,040 sq. ft.
$400,000Active4 beds 3 baths2,040 sq. ft.1704 Caracara Drive, New Bern, NC 28560
MLS# 100524905Listed by: CENTURY 21 ZAYTOUN RAINES - New
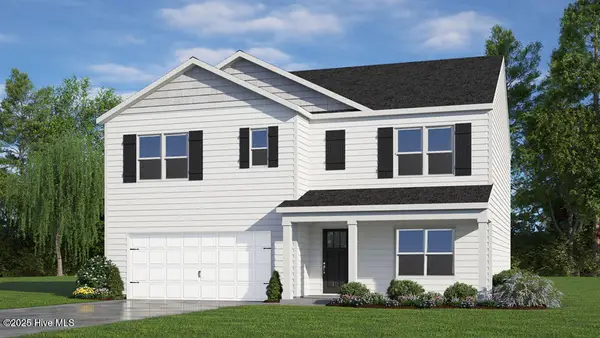 $359,490Active5 beds 3 baths2,512 sq. ft.
$359,490Active5 beds 3 baths2,512 sq. ft.1024 Minnette Circle, New Bern, NC 28562
MLS# 100524913Listed by: D.R. HORTON, INC. - New
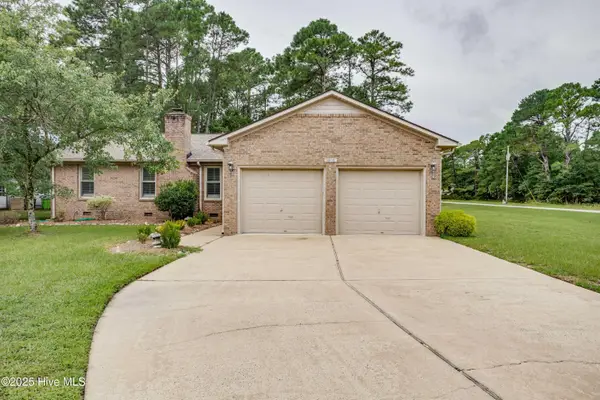 $289,500Active3 beds 2 baths1,566 sq. ft.
$289,500Active3 beds 2 baths1,566 sq. ft.1513 Caracara Drive, New Bern, NC 28560
MLS# 100524915Listed by: SELLINGNORTHCAROLINA.COM - New
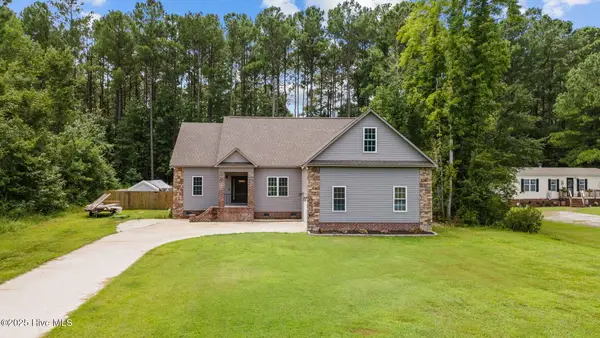 $419,000Active3 beds 2 baths1,964 sq. ft.
$419,000Active3 beds 2 baths1,964 sq. ft.268 Shingle Brook Road, New Bern, NC 28560
MLS# 100524920Listed by: REDFIN CORPORATION - New
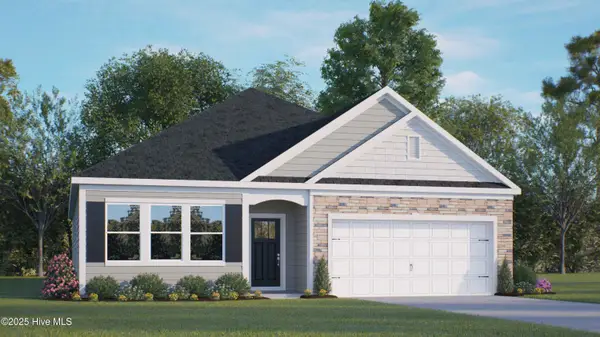 $387,490Active3 beds 3 baths1,902 sq. ft.
$387,490Active3 beds 3 baths1,902 sq. ft.2033 Minnette Circle, New Bern, NC 28562
MLS# 100524921Listed by: D.R. HORTON, INC. - New
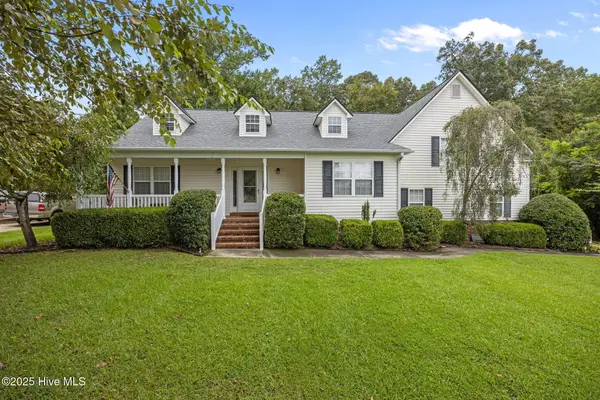 $449,000Active4 beds 3 baths2,503 sq. ft.
$449,000Active4 beds 3 baths2,503 sq. ft.135 Tupelo Trail, New Bern, NC 28562
MLS# 100524880Listed by: COLDWELL BANKER SEA COAST ADVANTAGE - New
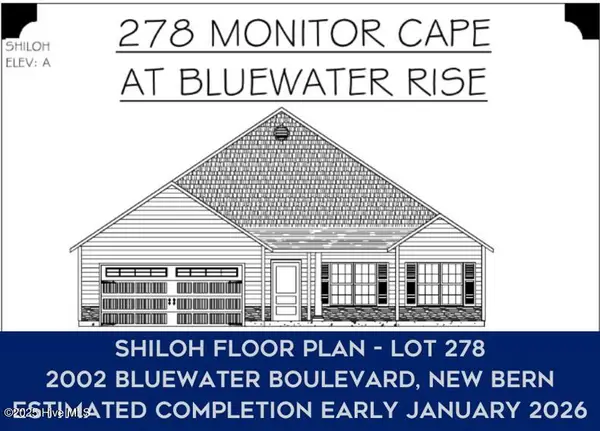 $326,000Active4 beds 2 baths1,727 sq. ft.
$326,000Active4 beds 2 baths1,727 sq. ft.2002 Bluewater Boulevard, New Bern, NC 28562
MLS# 100524838Listed by: COLDWELL BANKER SEA COAST ADVANTAGE

