403 Ginger Drive, New Bern, NC 28560
Local realty services provided by:Better Homes and Gardens Real Estate Lifestyle Property Partners
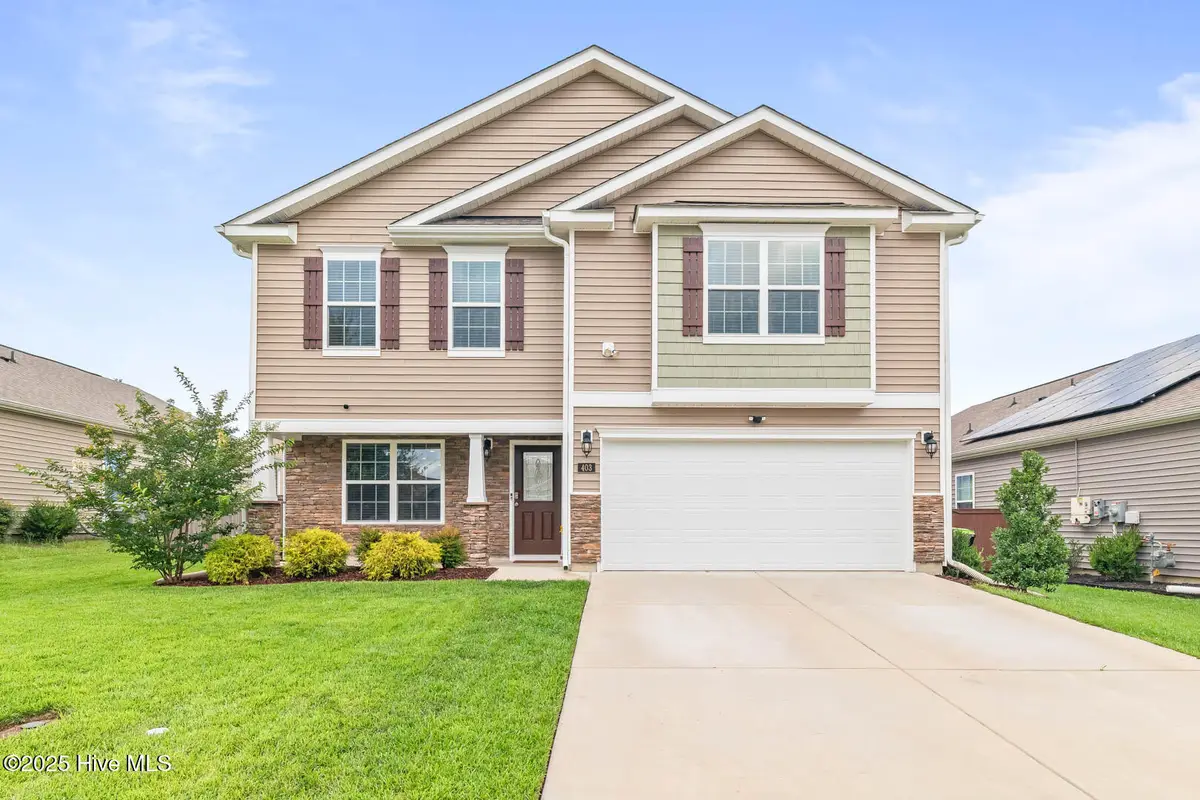
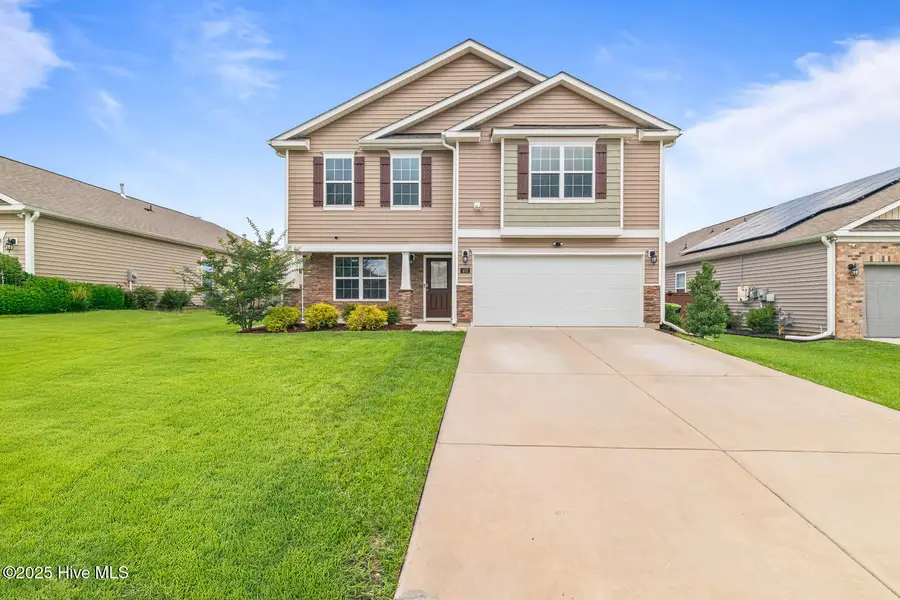

403 Ginger Drive,New Bern, NC 28560
$310,000
- 3 Beds
- 3 Baths
- 2,234 sq. ft.
- Single family
- Pending
Listed by:mildred latino-thomas
Office:era live moore - jacksonville
MLS#:100515315
Source:NC_CCAR
Price summary
- Price:$310,000
- Price per sq. ft.:$138.76
About this home
MOTIVATED SELLERS OFFERING $5000 USE AS YOU CHOOSE!!
Step into this well-maintained 3-bedroom, 2.5-bath home with a loft located in the Tyler, Home on the Lake community in New Bern. As you enter, you're welcomed by a formal dining room at the front of the home. It's perfect for hosting guests, setting up a home office, or creating a flex space that fits your lifestyle.
Just beyond, the open-concept living area offers plenty of space and natural light. The kitchen features granite countertops, a tile backsplash, stainless steel appliances, an island ideal for meal prep, and a pantry for added storage. The breakfast area flows easily from the kitchen and opens into the living room, making it a great space for everyday living and entertaining. Upstairs, the loft offers additional flexibility as a play area, reading nook, or second living space. The primary suite includes a spacious bedroom, a walk-in shower, double vanity, linen closet, and a large walk-in closet. Two additional bedrooms share a full bath with dual sinks. The laundry room is also located upstairs for added convenience. The fully fenced backyard provides a private outdoor space, perfect for relaxing or playing.
Residents of Tyler, Home on the Lake enjoy access to a community pool, playground, and a scenic 61-acre lake with walking trails. Conveniently located near Carolina East Medical Center, shopping, restaurants, and just a short drive to Historic Downtown New Bern and MCAS Cherry Point. Schedule your showing today and come see all this lovely home has to offer.
Contact an agent
Home facts
- Year built:2021
- Listing Id #:100515315
- Added:51 day(s) ago
- Updated:July 30, 2025 at 07:40 AM
Rooms and interior
- Bedrooms:3
- Total bathrooms:3
- Full bathrooms:2
- Half bathrooms:1
- Living area:2,234 sq. ft.
Heating and cooling
- Cooling:Central Air
- Heating:Forced Air, Gas Pack, Heat Pump, Heating, Natural Gas
Structure and exterior
- Roof:Shingle
- Year built:2021
- Building area:2,234 sq. ft.
- Lot area:0.14 Acres
Schools
- High school:West Craven
- Middle school:West Craven
- Elementary school:Oaks Road
Utilities
- Water:Municipal Water Available, Water Connected
- Sewer:Sewer Connected
Finances and disclosures
- Price:$310,000
- Price per sq. ft.:$138.76
- Tax amount:$2,492 (2024)
New listings near 403 Ginger Drive
- New
 $240,000Active3 beds 2 baths1,350 sq. ft.
$240,000Active3 beds 2 baths1,350 sq. ft.7162 Windward Drive, New Bern, NC 28560
MLS# 100524981Listed by: STANDARD REALTY CO. - New
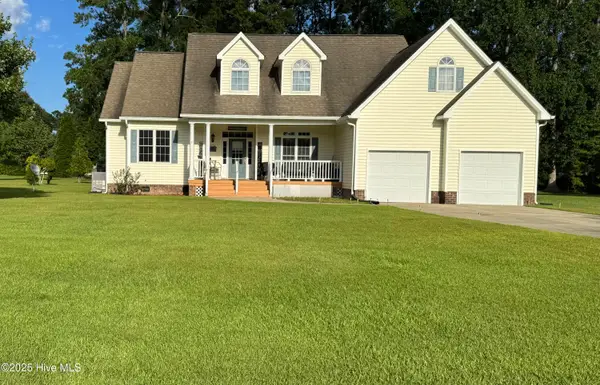 $525,000Active4 beds 3 baths2,566 sq. ft.
$525,000Active4 beds 3 baths2,566 sq. ft.3508 Old Airport Road, New Bern, NC 28562
MLS# 100524945Listed by: KELLER WILLIAMS REALTY - Open Sun, 2 to 4pmNew
 $430,000Active3 beds 3 baths2,356 sq. ft.
$430,000Active3 beds 3 baths2,356 sq. ft.303 Deerfield Drive, New Bern, NC 28562
MLS# 100524932Listed by: THOMPSON HOMES REAL ESTATE GROUP - New
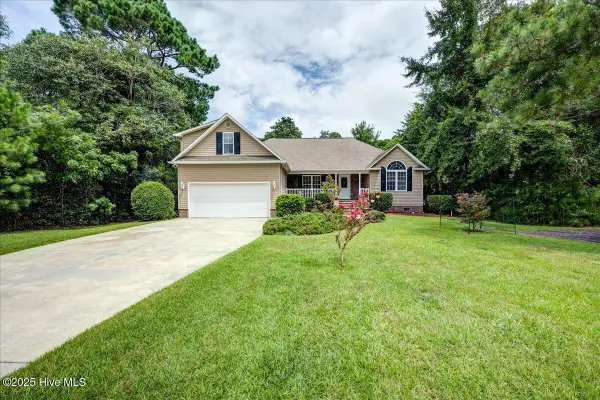 $400,000Active4 beds 3 baths2,040 sq. ft.
$400,000Active4 beds 3 baths2,040 sq. ft.1704 Caracara Drive, New Bern, NC 28560
MLS# 100524905Listed by: CENTURY 21 ZAYTOUN RAINES - New
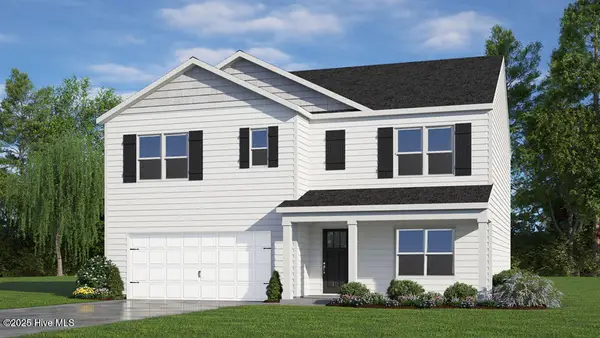 $359,490Active5 beds 3 baths2,512 sq. ft.
$359,490Active5 beds 3 baths2,512 sq. ft.1024 Minnette Circle, New Bern, NC 28562
MLS# 100524913Listed by: D.R. HORTON, INC. - New
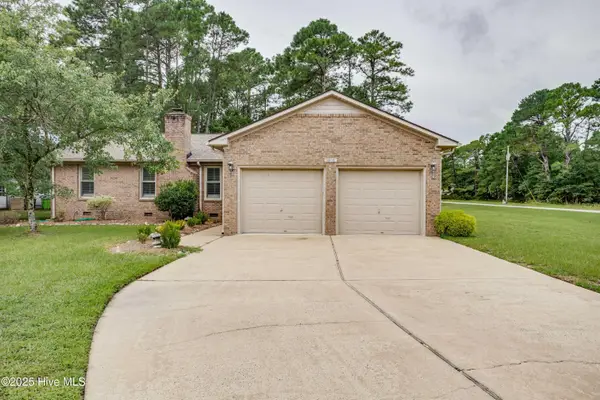 $289,500Active3 beds 2 baths1,566 sq. ft.
$289,500Active3 beds 2 baths1,566 sq. ft.1513 Caracara Drive, New Bern, NC 28560
MLS# 100524915Listed by: SELLINGNORTHCAROLINA.COM - New
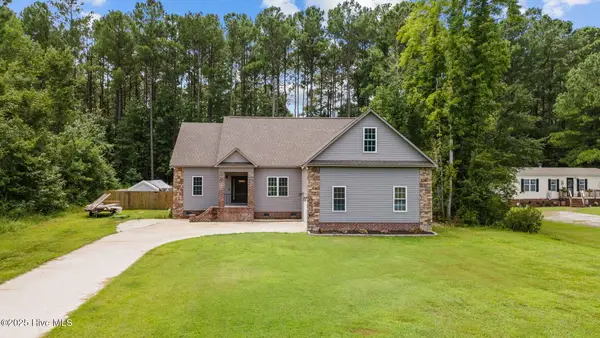 $419,000Active3 beds 2 baths1,964 sq. ft.
$419,000Active3 beds 2 baths1,964 sq. ft.268 Shingle Brook Road, New Bern, NC 28560
MLS# 100524920Listed by: REDFIN CORPORATION - New
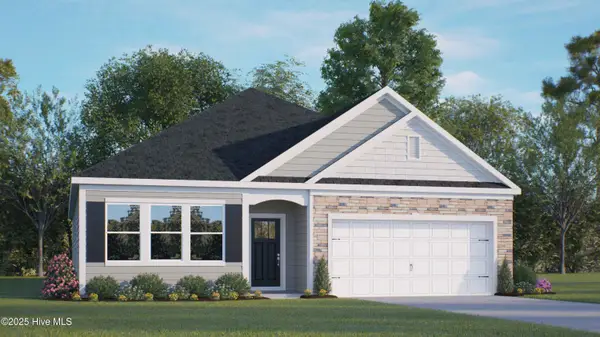 $387,490Active3 beds 3 baths1,902 sq. ft.
$387,490Active3 beds 3 baths1,902 sq. ft.2033 Minnette Circle, New Bern, NC 28562
MLS# 100524921Listed by: D.R. HORTON, INC. - New
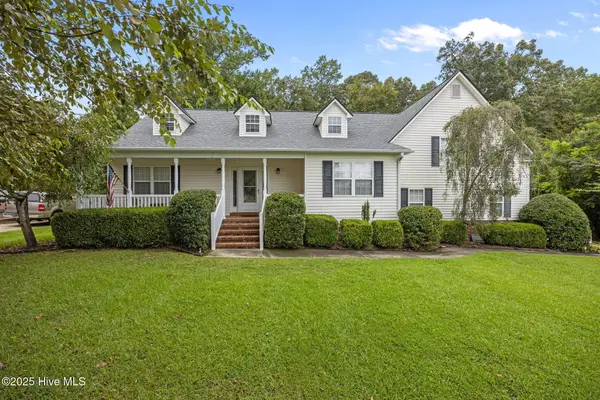 $449,000Active4 beds 3 baths2,503 sq. ft.
$449,000Active4 beds 3 baths2,503 sq. ft.135 Tupelo Trail, New Bern, NC 28562
MLS# 100524880Listed by: COLDWELL BANKER SEA COAST ADVANTAGE - New
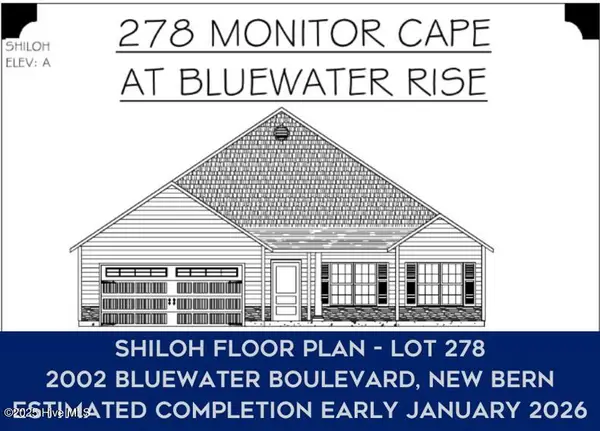 $326,000Active4 beds 2 baths1,727 sq. ft.
$326,000Active4 beds 2 baths1,727 sq. ft.2002 Bluewater Boulevard, New Bern, NC 28562
MLS# 100524838Listed by: COLDWELL BANKER SEA COAST ADVANTAGE

