414 Louisia Mae Way, New Bern, NC 28560
Local realty services provided by:Better Homes and Gardens Real Estate Elliott Coastal Living
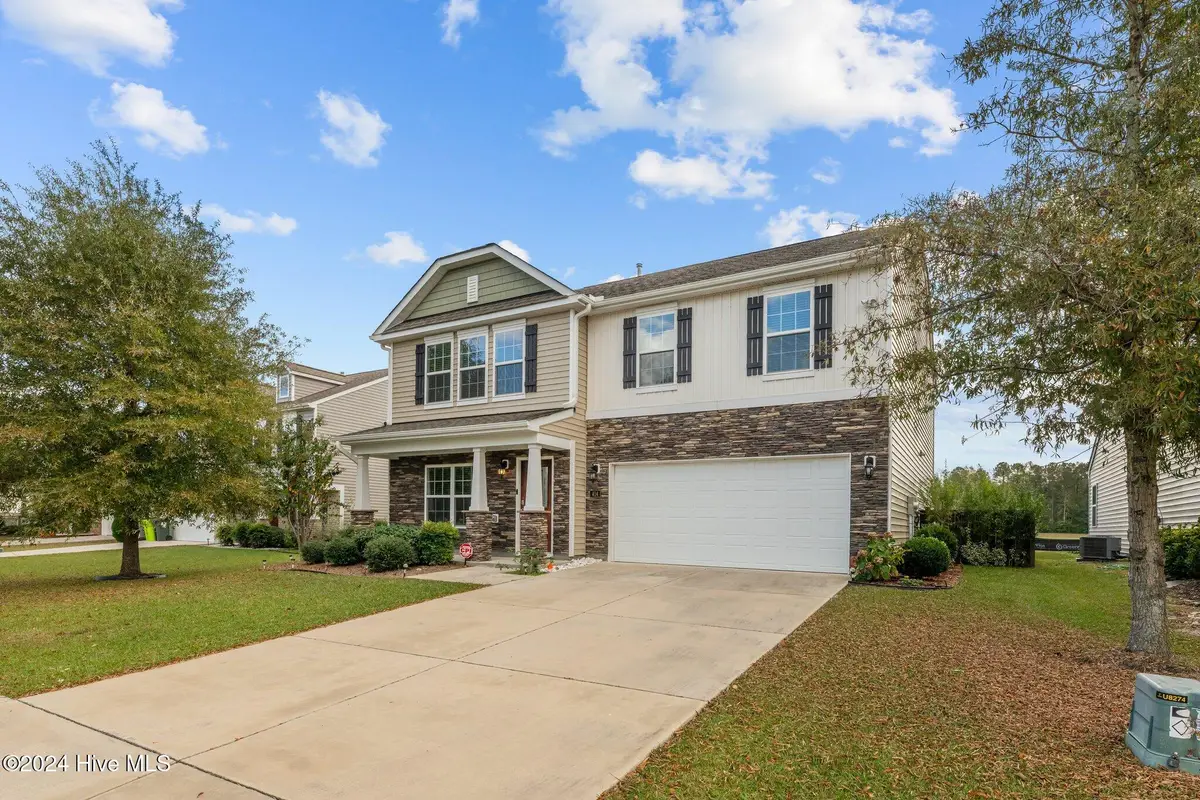
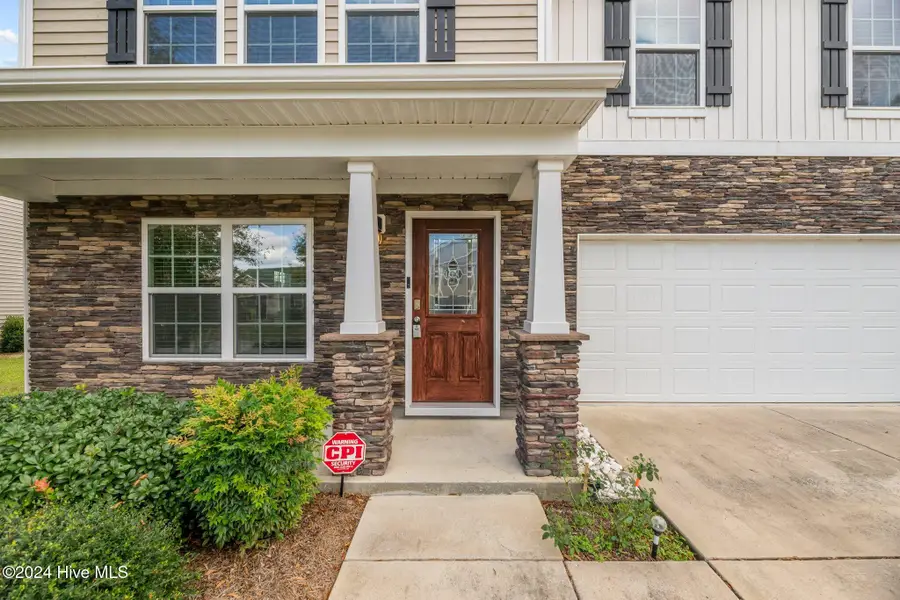
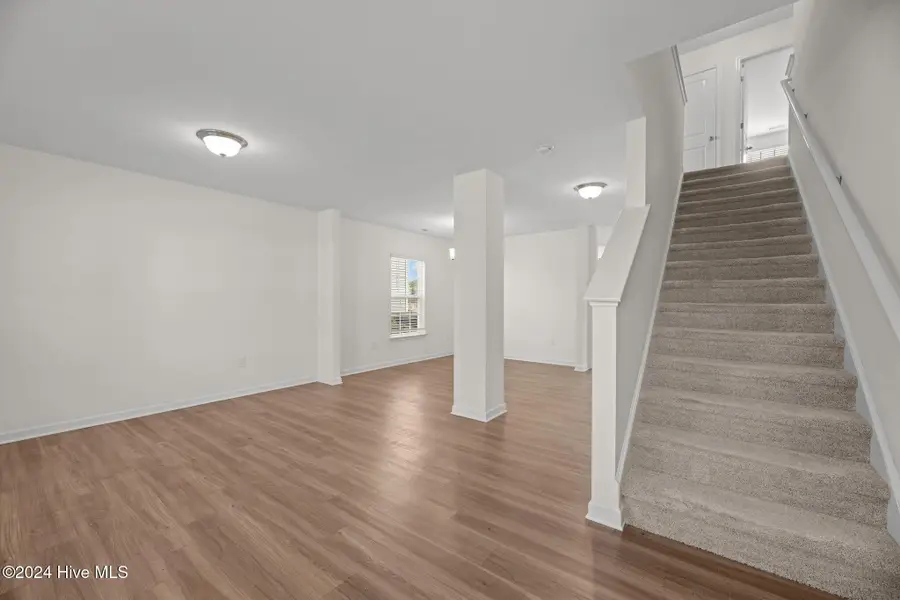
414 Louisia Mae Way,New Bern, NC 28560
$339,900
- 4 Beds
- 3 Baths
- 2,748 sq. ft.
- Single family
- Active
Listed by:cherry houston
Office:century 21 zaytoun raines
MLS#:100474753
Source:NC_CCAR
Price summary
- Price:$339,900
- Price per sq. ft.:$123.69
About this home
Immaculately maintained, this light filled home offers over 2700 square feet of roomy living spaces. This home offers a large living room, formal dining room as well as a large family room and breakfast area just off the open chef's kitchen. Also off the kitchen you'll find a large walk-in pantry as well as roomy laundry room. The upstairs offers a total of 3 very nice sized guest rooms and full guest bath. The Primary bedroom is expansive as is the primary bath and walk in closet. At the top of the stairs is a large loft perfect for an upstairs media room or office/study. The back yard is fenced in and around the home you will find numerous planting beds just waiting for you to add your special touch. Take relaxing walks around the lake or swim at the community pool. There is a well equipped playground for kids. When it's time to visit all the amenities historic Downtown New Bern offers you are just a short 15 minute drive away. Don't miss this wonderful homeplace!
Contact an agent
Home facts
- Year built:2019
- Listing Id #:100474753
- Added:282 day(s) ago
- Updated:August 17, 2025 at 10:11 AM
Rooms and interior
- Bedrooms:4
- Total bathrooms:3
- Full bathrooms:2
- Half bathrooms:1
- Living area:2,748 sq. ft.
Heating and cooling
- Cooling:Central Air, Zoned
- Heating:Forced Air, Heating, Natural Gas, Zoned
Structure and exterior
- Roof:Shingle
- Year built:2019
- Building area:2,748 sq. ft.
- Lot area:0.14 Acres
Schools
- High school:West Craven
- Middle school:West Craven
- Elementary school:Oaks Road
Utilities
- Water:Municipal Water Available
Finances and disclosures
- Price:$339,900
- Price per sq. ft.:$123.69
- Tax amount:$2,803 (2024)
New listings near 414 Louisia Mae Way
- New
 $235,000Active3 beds 2 baths1,009 sq. ft.
$235,000Active3 beds 2 baths1,009 sq. ft.810 Halifax Circle, New Bern, NC 28562
MLS# 100525442Listed by: NORTHGROUP - New
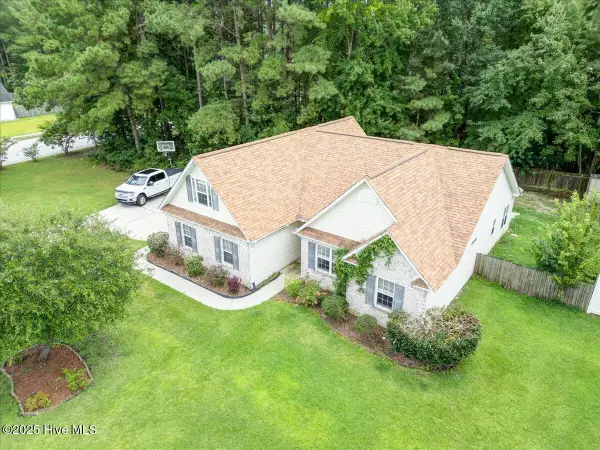 $290,000Active3 beds 2 baths1,738 sq. ft.
$290,000Active3 beds 2 baths1,738 sq. ft.301 Derby Park Avenue, New Bern, NC 28562
MLS# 100525411Listed by: CENTURY 21 ZAYTOUN RAINES - Open Sun, 2 to 5pmNew
 $339,075Active4 beds 2 baths1,830 sq. ft.
$339,075Active4 beds 2 baths1,830 sq. ft.2022 Medina Spirit Street, New Bern, NC 28562
MLS# 100525382Listed by: ADAMS HOMES REALTY - New
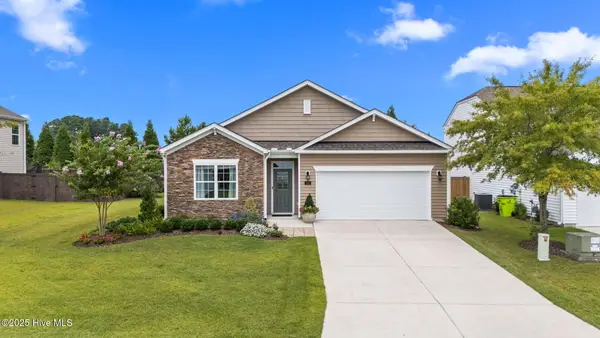 $337,000Active4 beds 2 baths1,784 sq. ft.
$337,000Active4 beds 2 baths1,784 sq. ft.731 Lake Tyler Drive, New Bern, NC 28560
MLS# 100525383Listed by: COLDWELL BANKER SEA COAST ADVANTAGE  $50,000Pending0.32 Acres
$50,000Pending0.32 Acres52 Riverside Drive, New Bern, NC 28560
MLS# 100525370Listed by: LAND AND WATERFRONT PROPERTIES, LLC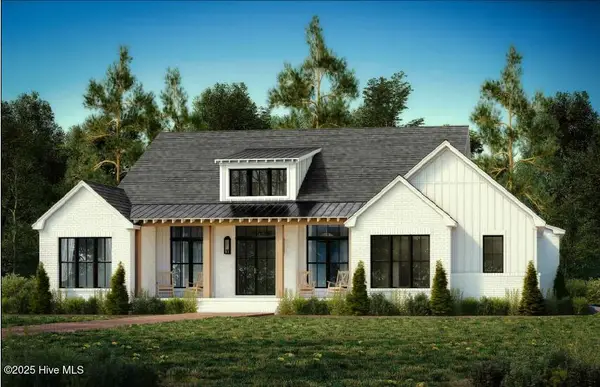 $375,000Pending3 beds 3 baths2,349 sq. ft.
$375,000Pending3 beds 3 baths2,349 sq. ft.2118 Royal Pines Drive, New Bern, NC 28560
MLS# 100525237Listed by: NORTHGROUP- New
 $289,000Active4 beds 2 baths2,136 sq. ft.
$289,000Active4 beds 2 baths2,136 sq. ft.1205 Santa Lucia Drive, New Bern, NC 28560
MLS# 100525246Listed by: COLDWELL BANKER SEA COAST ADVANTAGE - New
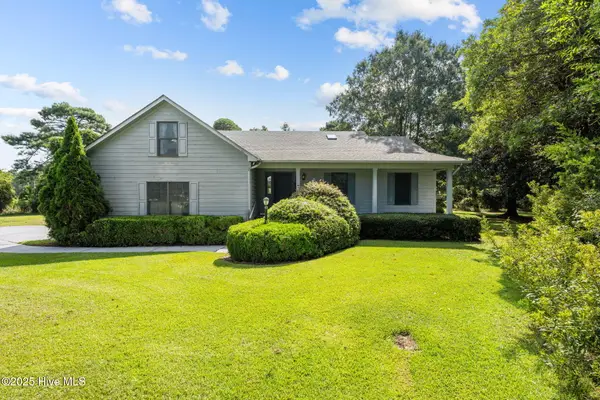 $330,000Active2 beds 2 baths2,479 sq. ft.
$330,000Active2 beds 2 baths2,479 sq. ft.1506 Mona Passage Court, New Bern, NC 28560
MLS# 100525172Listed by: COLDWELL BANKER SEA COAST ADVANTAGE - Open Sun, 1 to 3pmNew
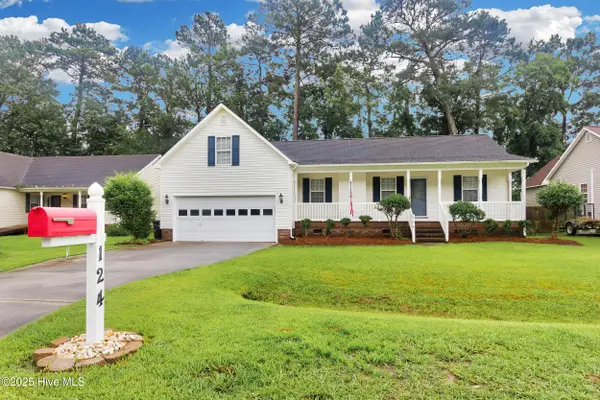 $285,000Active4 beds 2 baths1,528 sq. ft.
$285,000Active4 beds 2 baths1,528 sq. ft.124 Leonard Drive, New Bern, NC 28560
MLS# 100525180Listed by: REALTY ONE GROUP EAST - New
 $240,000Active3 beds 2 baths1,350 sq. ft.
$240,000Active3 beds 2 baths1,350 sq. ft.7162 Windward Drive, New Bern, NC 28560
MLS# 100524981Listed by: STANDARD REALTY CO.
