505 Lake Tyler Drive, New Bern, NC 28560
Local realty services provided by:Better Homes and Gardens Real Estate Elliott Coastal Living
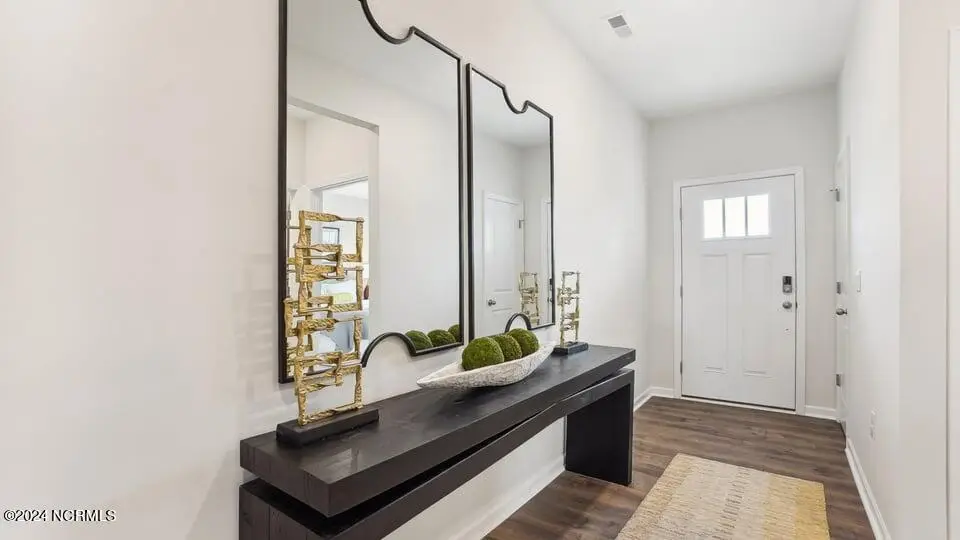
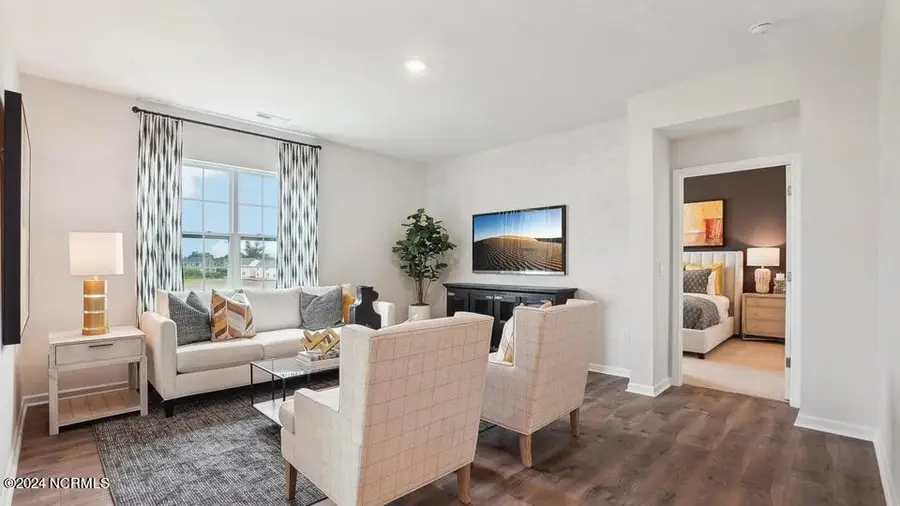
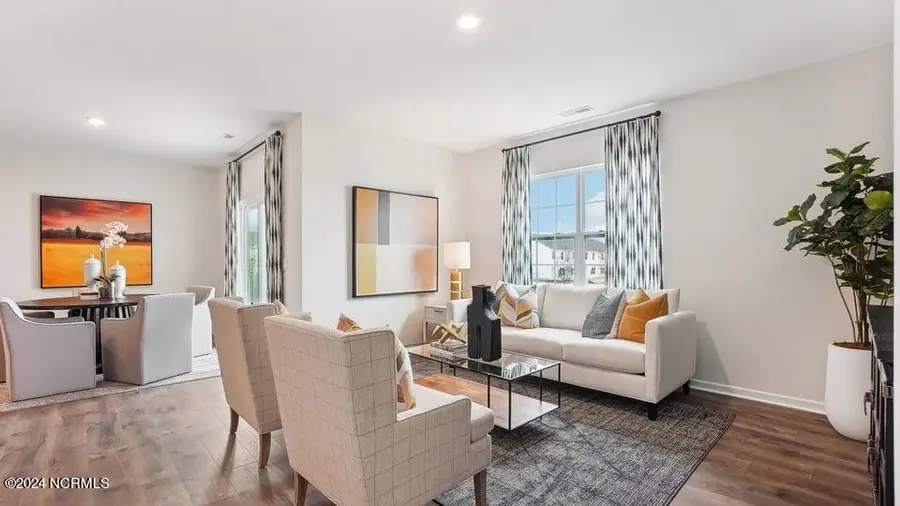
505 Lake Tyler Drive,New Bern, NC 28560
$311,990
- 4 Beds
- 2 Baths
- 1,764 sq. ft.
- Single family
- Pending
Listed by:d.r. horton new bern
Office:d.r. horton, inc.
MLS#:100487174
Source:NC_CCAR
Price summary
- Price:$311,990
- Price per sq. ft.:$176.87
About this home
This new construction home is located in beautiful New Bern, NC at Tyler - Home on the Lake. Our best-selling Cali plan features one story living with four bedrooms and two bathrooms. The spacious 1,764square feet features an open concept home plan with a two-car garage.
The kitchen opens to a large living and dining room making it a great home for entertaining family and friends. Kitchen cabinets are white with white back splash. Home Is Connected® Smart Home Package is standard with every new home.
Be a part of Tyler on The Lake, New Bern's newest NEW HOME community in the New Bern. Ideally located 20 minutes from MCAS Cherry Point and 10 minutes from downtown New Bern and 45 minutes to Atlantic Beach.
Make the Cali your new home at Tyler - Home on the Lake today!
*Photos are for representational purposes only.
Contact an agent
Home facts
- Year built:2025
- Listing Id #:100487174
- Added:132 day(s) ago
- Updated:July 30, 2025 at 07:40 AM
Rooms and interior
- Bedrooms:4
- Total bathrooms:2
- Full bathrooms:2
- Living area:1,764 sq. ft.
Heating and cooling
- Heating:Forced Air, Heat Pump, Heating, Natural Gas
Structure and exterior
- Roof:Shingle
- Year built:2025
- Building area:1,764 sq. ft.
- Lot area:0.18 Acres
Schools
- High school:West Craven
- Middle school:West Craven
- Elementary school:Oaks Road
Utilities
- Water:Municipal Water Available
Finances and disclosures
- Price:$311,990
- Price per sq. ft.:$176.87
New listings near 505 Lake Tyler Drive
- New
 $240,000Active3 beds 2 baths1,350 sq. ft.
$240,000Active3 beds 2 baths1,350 sq. ft.7162 Windward Drive, New Bern, NC 28560
MLS# 100524981Listed by: STANDARD REALTY CO. - New
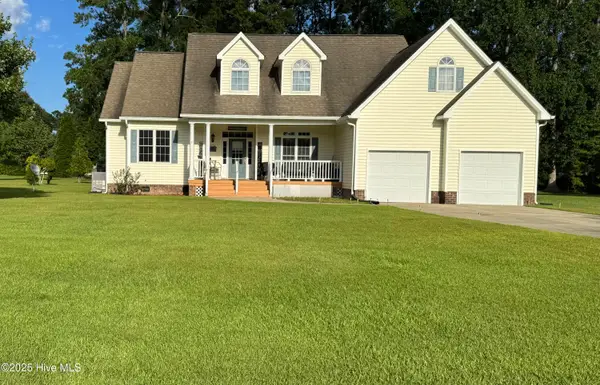 $525,000Active4 beds 3 baths2,566 sq. ft.
$525,000Active4 beds 3 baths2,566 sq. ft.3508 Old Airport Road, New Bern, NC 28562
MLS# 100524945Listed by: KELLER WILLIAMS REALTY - Open Sun, 2 to 4pmNew
 $430,000Active3 beds 3 baths2,356 sq. ft.
$430,000Active3 beds 3 baths2,356 sq. ft.303 Deerfield Drive, New Bern, NC 28562
MLS# 100524932Listed by: THOMPSON HOMES REAL ESTATE GROUP - New
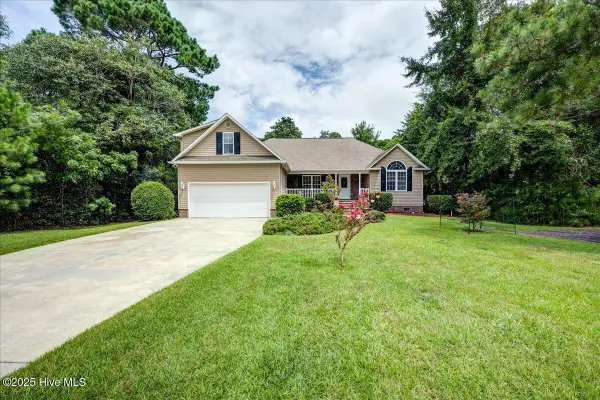 $400,000Active4 beds 3 baths2,040 sq. ft.
$400,000Active4 beds 3 baths2,040 sq. ft.1704 Caracara Drive, New Bern, NC 28560
MLS# 100524905Listed by: CENTURY 21 ZAYTOUN RAINES - New
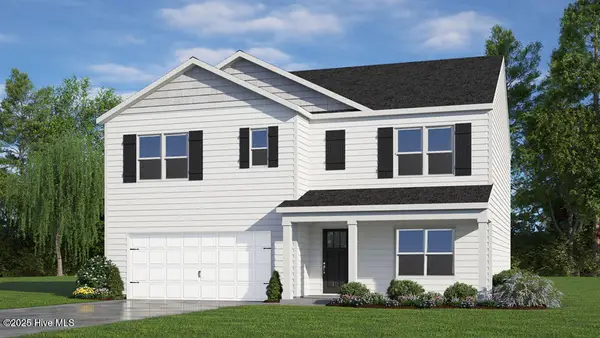 $359,490Active5 beds 3 baths2,512 sq. ft.
$359,490Active5 beds 3 baths2,512 sq. ft.1024 Minnette Circle, New Bern, NC 28562
MLS# 100524913Listed by: D.R. HORTON, INC. - New
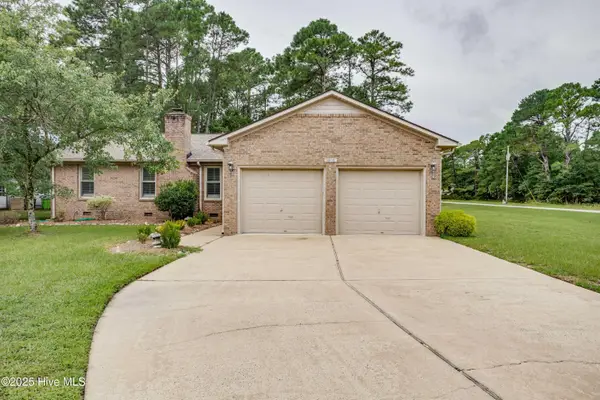 $289,500Active3 beds 2 baths1,566 sq. ft.
$289,500Active3 beds 2 baths1,566 sq. ft.1513 Caracara Drive, New Bern, NC 28560
MLS# 100524915Listed by: SELLINGNORTHCAROLINA.COM - New
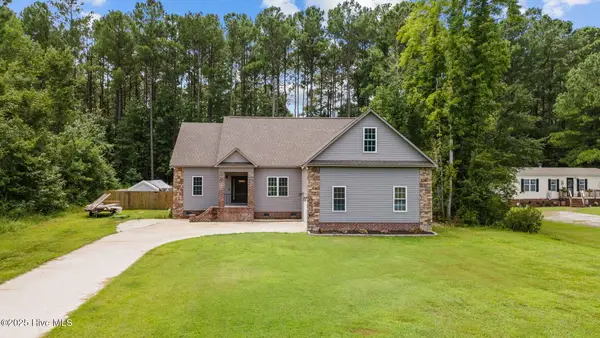 $419,000Active3 beds 2 baths1,964 sq. ft.
$419,000Active3 beds 2 baths1,964 sq. ft.268 Shingle Brook Road, New Bern, NC 28560
MLS# 100524920Listed by: REDFIN CORPORATION - New
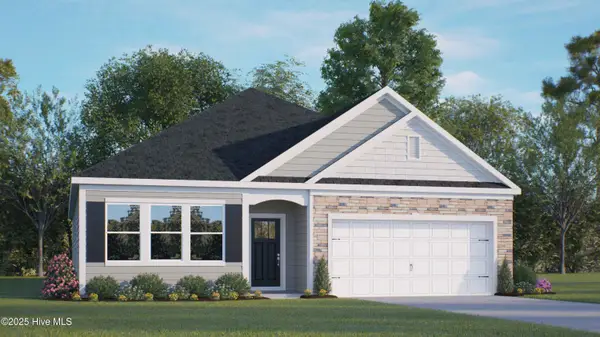 $387,490Active3 beds 3 baths1,902 sq. ft.
$387,490Active3 beds 3 baths1,902 sq. ft.2033 Minnette Circle, New Bern, NC 28562
MLS# 100524921Listed by: D.R. HORTON, INC. - New
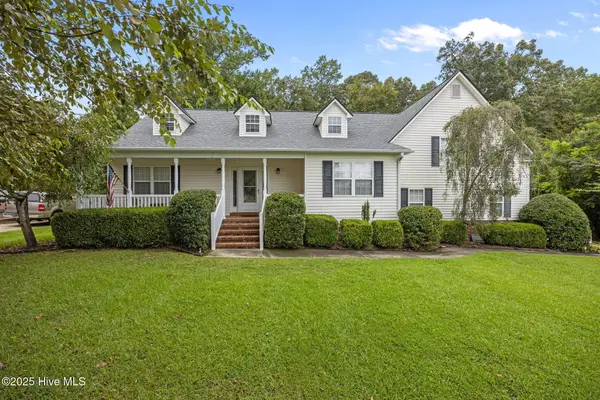 $449,000Active4 beds 3 baths2,503 sq. ft.
$449,000Active4 beds 3 baths2,503 sq. ft.135 Tupelo Trail, New Bern, NC 28562
MLS# 100524880Listed by: COLDWELL BANKER SEA COAST ADVANTAGE - New
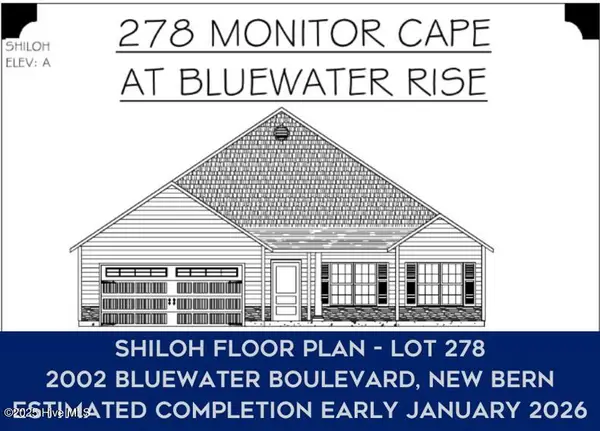 $326,000Active4 beds 2 baths1,727 sq. ft.
$326,000Active4 beds 2 baths1,727 sq. ft.2002 Bluewater Boulevard, New Bern, NC 28562
MLS# 100524838Listed by: COLDWELL BANKER SEA COAST ADVANTAGE

