5511 Gondolier Drive, New Bern, NC 28560
Local realty services provided by:Better Homes and Gardens Real Estate Elliott Coastal Living

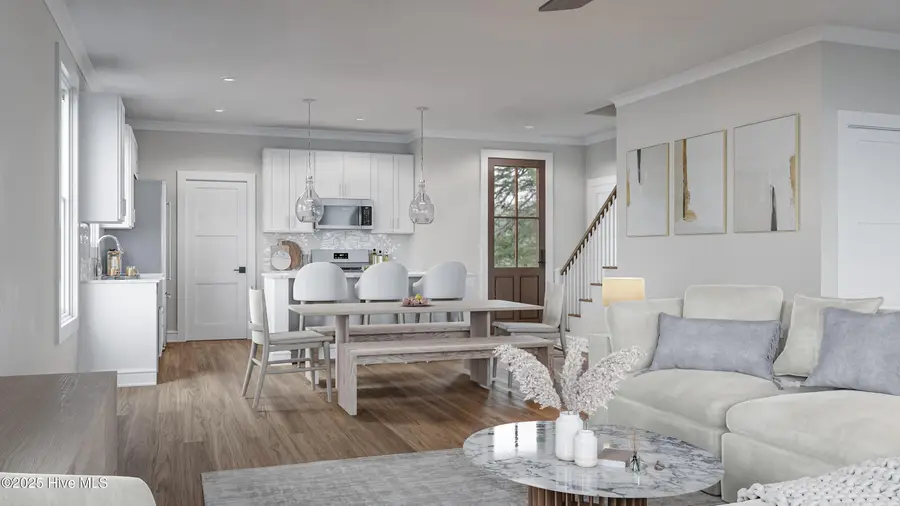

5511 Gondolier Drive,New Bern, NC 28560
$525,000
- 3 Beds
- 3 Baths
- 1,813 sq. ft.
- Single family
- Active
Listed by:matthew davidson
Office:northgroup
MLS#:100486659
Source:NC_CCAR
Price summary
- Price:$525,000
- Price per sq. ft.:$289.58
About this home
Welcome to this stunning new construction in Fairfield Harbour, offering breathtaking water views and a prime location! This home is available for pre-sale only, so don't miss your chance to select your custom finishes and make it your own. With 3 spacious bedrooms, 2.5 bathrooms, and a thoughtfully designed layout, and optional elevator this home is perfect for modern living.
The master suite is conveniently located on the first floor for added privacy and ease, while the second floor features two additional bedrooms and an office space—ideal for work or relaxation. Elevated on pilings and situated out of the flood zone, you can enjoy peace of mind and a stunning vantage point.
Reach out today to start the journey of making this dream home yours!
Contact an agent
Home facts
- Year built:2025
- Listing Id #:100486659
- Added:194 day(s) ago
- Updated:August 17, 2025 at 10:11 AM
Rooms and interior
- Bedrooms:3
- Total bathrooms:3
- Full bathrooms:2
- Half bathrooms:1
- Living area:1,813 sq. ft.
Heating and cooling
- Cooling:Central Air
- Heating:Electric, Heat Pump, Heating
Structure and exterior
- Roof:Architectural Shingle
- Year built:2025
- Building area:1,813 sq. ft.
- Lot area:0.28 Acres
Schools
- High school:West Craven
- Middle school:West Craven
- Elementary school:Bridgeton
Utilities
- Water:Municipal Water Available
Finances and disclosures
- Price:$525,000
- Price per sq. ft.:$289.58
New listings near 5511 Gondolier Drive
- New
 $235,000Active3 beds 2 baths1,009 sq. ft.
$235,000Active3 beds 2 baths1,009 sq. ft.810 Halifax Circle, New Bern, NC 28562
MLS# 100525442Listed by: NORTHGROUP - New
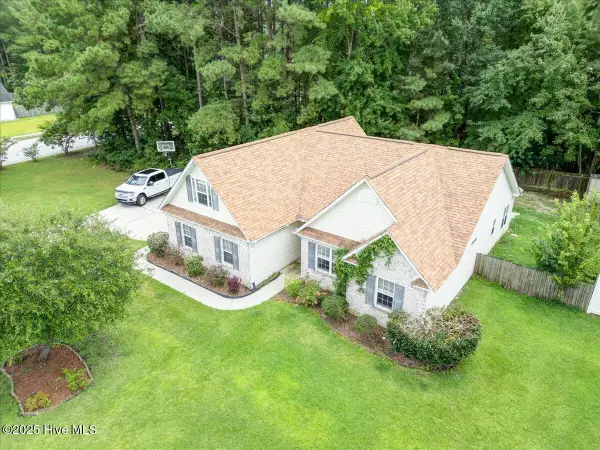 $290,000Active3 beds 2 baths1,738 sq. ft.
$290,000Active3 beds 2 baths1,738 sq. ft.301 Derby Park Avenue, New Bern, NC 28562
MLS# 100525411Listed by: CENTURY 21 ZAYTOUN RAINES - Open Sun, 2 to 5pmNew
 $339,075Active4 beds 2 baths1,830 sq. ft.
$339,075Active4 beds 2 baths1,830 sq. ft.2022 Medina Spirit Street, New Bern, NC 28562
MLS# 100525382Listed by: ADAMS HOMES REALTY - New
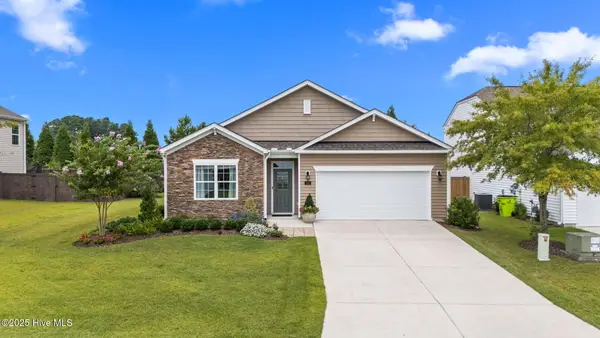 $337,000Active4 beds 2 baths1,784 sq. ft.
$337,000Active4 beds 2 baths1,784 sq. ft.731 Lake Tyler Drive, New Bern, NC 28560
MLS# 100525383Listed by: COLDWELL BANKER SEA COAST ADVANTAGE  $50,000Pending0.32 Acres
$50,000Pending0.32 Acres52 Riverside Drive, New Bern, NC 28560
MLS# 100525370Listed by: LAND AND WATERFRONT PROPERTIES, LLC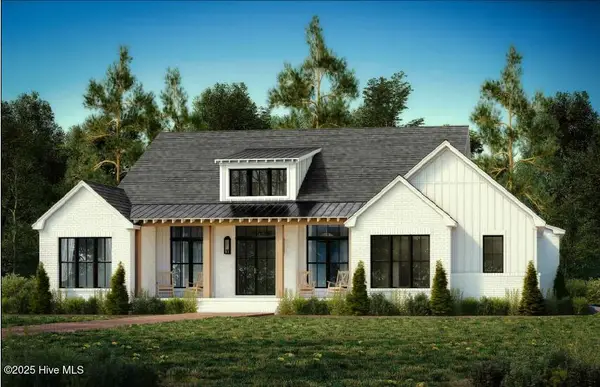 $375,000Pending3 beds 3 baths2,349 sq. ft.
$375,000Pending3 beds 3 baths2,349 sq. ft.2118 Royal Pines Drive, New Bern, NC 28560
MLS# 100525237Listed by: NORTHGROUP- New
 $289,000Active4 beds 2 baths2,136 sq. ft.
$289,000Active4 beds 2 baths2,136 sq. ft.1205 Santa Lucia Drive, New Bern, NC 28560
MLS# 100525246Listed by: COLDWELL BANKER SEA COAST ADVANTAGE - New
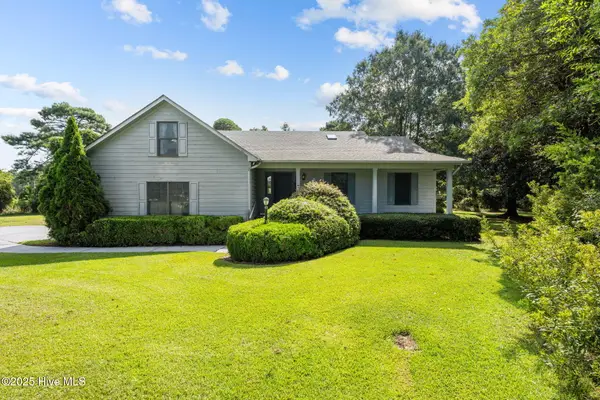 $330,000Active2 beds 2 baths2,479 sq. ft.
$330,000Active2 beds 2 baths2,479 sq. ft.1506 Mona Passage Court, New Bern, NC 28560
MLS# 100525172Listed by: COLDWELL BANKER SEA COAST ADVANTAGE - Open Sun, 1 to 3pmNew
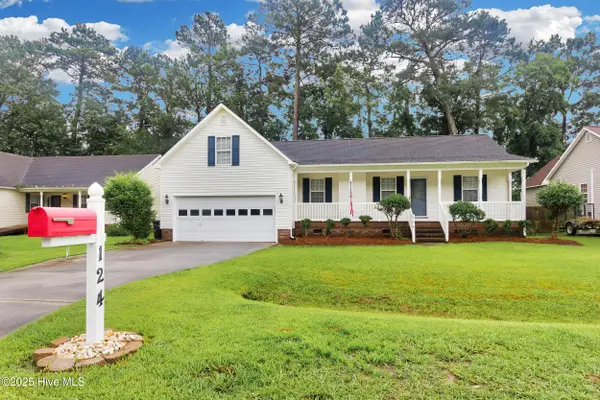 $285,000Active4 beds 2 baths1,528 sq. ft.
$285,000Active4 beds 2 baths1,528 sq. ft.124 Leonard Drive, New Bern, NC 28560
MLS# 100525180Listed by: REALTY ONE GROUP EAST - New
 $240,000Active3 beds 2 baths1,350 sq. ft.
$240,000Active3 beds 2 baths1,350 sq. ft.7162 Windward Drive, New Bern, NC 28560
MLS# 100524981Listed by: STANDARD REALTY CO.
