6000 Cassowary Lane, New Bern, NC 28560
Local realty services provided by:Better Homes and Gardens Real Estate Lifestyle Property Partners
6000 Cassowary Lane,New Bern, NC 28560
$725,000
- 4 Beds
- 4 Baths
- 2,716 sq. ft.
- Single family
- Active
Listed by: new bern realty group, richard house
Office: century 21 zaytoun raines
MLS#:100520716
Source:NC_CCAR
Price summary
- Price:$725,000
- Price per sq. ft.:$266.94
About this home
$5,000 closing credit! Discover your waterfront oasis within the exclusive, 24-hr guarded & gated community of Fairfield Harbour! This impeccably updated and meticulously maintained home offers nearly half an acre of prime waterfrontage, inviting you to embrace the coastal lifestyle. Upon entering, the foyer ushers you into a home where every detail has been thoughtfully considered. Retreat to the first-floor primary suite, a luxurious sanctuary featuring a charming fireplace. French doors leading out to your waterfront pergola, seamlessly blending indoor comfort with outdoor serenity. The exquisite en-suite bathroom invites indulgence with a designer walk-in shower, jetted tub, dual vanities, and
The heart of the home is the inviting living room, featuring an elegant fireplace framed by custom bookcases, creating a warm and open ambiance. Seamlessly transition into the formal dining area and a true chef's kitchen where you'll find custom cabinetry, an induction range, a built-in microwave, and a stunning tile backsplash that beautifully reflects the captivating water views from the window. Also on the main level is a versatile room, perfect for a study, extra bedroom or adaptable to your specific needs.
Off the dining room, your private escape awaits in the sunroom. This tranquil space overlooks your composite deck and the sparkling, navigable waters. Picture yourself unwinding, watching egrets and herons gracefully glide at sunset, as sailboats paint a picturesque scene.
Upstairs, you'll find generous storage options and three additional bedrooms, one featuring an ensuite bath. Every upstairs window is perfectly positioned to capture those water views.
Oh the possibilities with your three-car heated and cooled garage, upgraded 30-foot dock and impressive 150 feet of bulkhead. Step directly from your home onto your boat and embark on adventures along the Intracoastal Waterway, exploring wherever your heart desires! This is more than a home; it's a lifestyle!
Contact an agent
Home facts
- Year built:1985
- Listing ID #:100520716
- Added:183 day(s) ago
- Updated:January 23, 2026 at 11:17 AM
Rooms and interior
- Bedrooms:4
- Total bathrooms:4
- Full bathrooms:3
- Half bathrooms:1
- Living area:2,716 sq. ft.
Heating and cooling
- Cooling:Central Air
- Heating:Geothermal, Heat Pump, Heating
Structure and exterior
- Roof:Metal
- Year built:1985
- Building area:2,716 sq. ft.
- Lot area:0.4 Acres
Schools
- High school:West Craven
- Middle school:West Craven
- Elementary school:Bridgeton
Utilities
- Water:Community Water Available, Water Connected
- Sewer:Sewer Connected
Finances and disclosures
- Price:$725,000
- Price per sq. ft.:$266.94
New listings near 6000 Cassowary Lane
- New
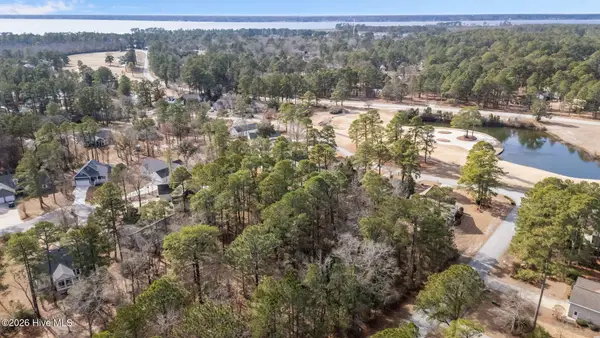 $30,000Active0.29 Acres
$30,000Active0.29 Acres1004 Barkentine Drive, New Bern, NC 28560
MLS# 100550063Listed by: NEUSE REALTY, INC - New
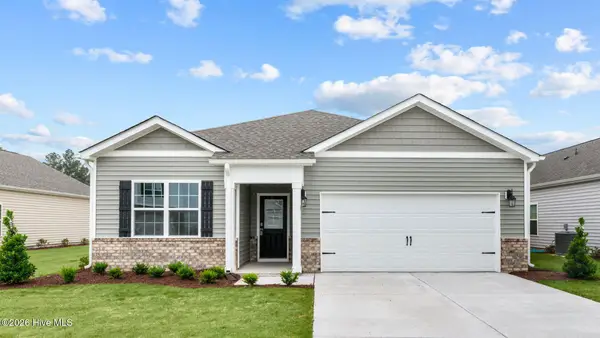 $313,990Active3 beds 2 baths1,618 sq. ft.
$313,990Active3 beds 2 baths1,618 sq. ft.1013 Minnette Circle, New Bern, NC 28562
MLS# 100550812Listed by: D.R. HORTON, INC. - New
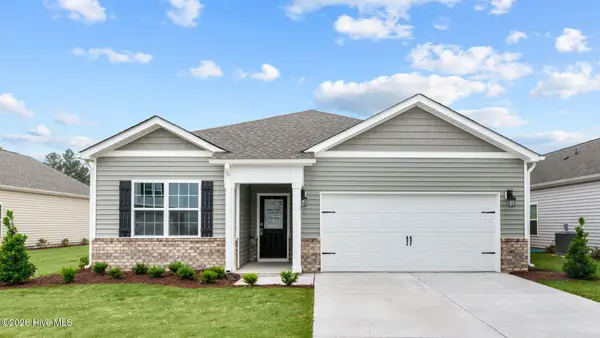 $316,990Active3 beds 2 baths1,618 sq. ft.
$316,990Active3 beds 2 baths1,618 sq. ft.1006 Minnette Circle, New Bern, NC 28562
MLS# 100550813Listed by: D.R. HORTON, INC. - New
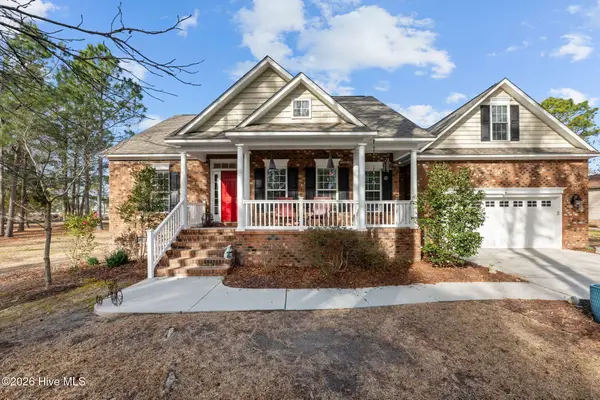 $410,000Active3 beds 3 baths2,230 sq. ft.
$410,000Active3 beds 3 baths2,230 sq. ft.2003 Royal Pines Drive, New Bern, NC 28560
MLS# 100550776Listed by: NEUSE REALTY, INC - New
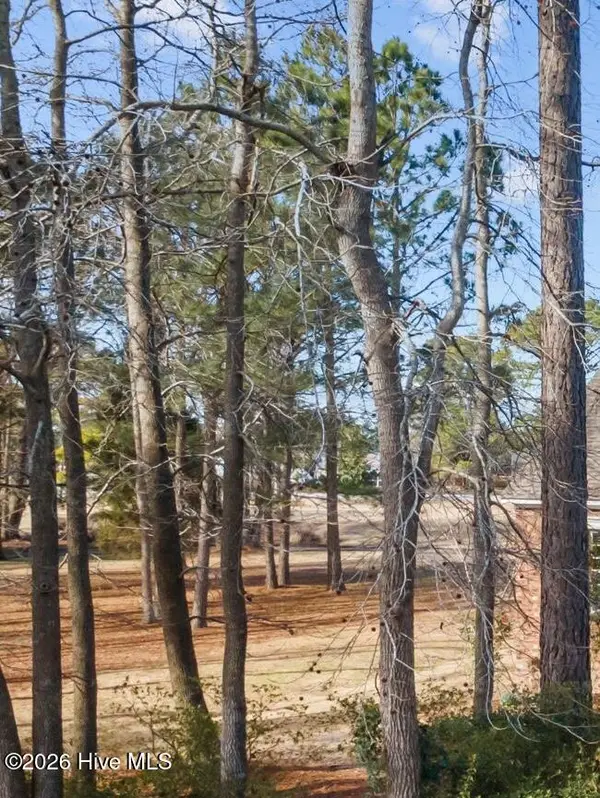 $35,000Active0.39 Acres
$35,000Active0.39 Acres2001 Royal Pines Drive, New Bern, NC 28560
MLS# 100550787Listed by: NEUSE REALTY, INC - New
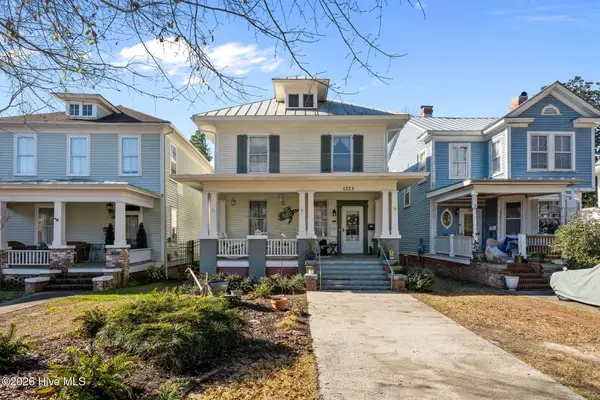 $465,000Active4 beds 3 baths2,775 sq. ft.
$465,000Active4 beds 3 baths2,775 sq. ft.1223 National Avenue, New Bern, NC 28560
MLS# 100550741Listed by: BRICK + WILLOW LLC - New
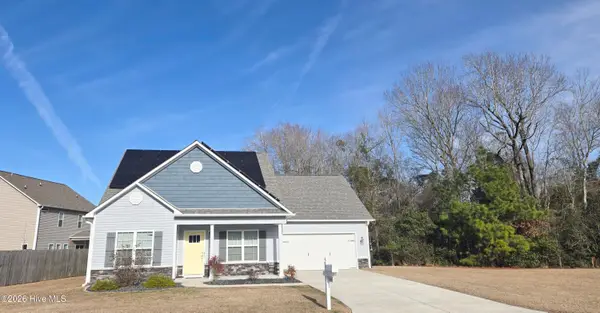 $330,000Active3 beds 3 baths2,049 sq. ft.
$330,000Active3 beds 3 baths2,049 sq. ft.100 Bungalow Drive, New Bern, NC 28562
MLS# 100550660Listed by: KELLER WILLIAMS REALTY - New
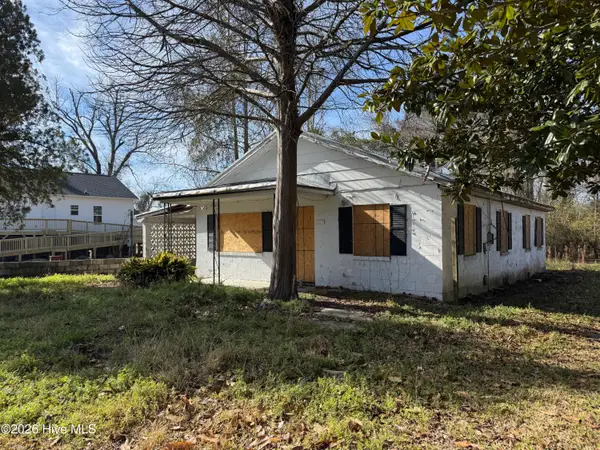 $15,000Active-- beds 1 baths1,378 sq. ft.
$15,000Active-- beds 1 baths1,378 sq. ft.1021 Lees Avenue, New Bern, NC 28560
MLS# 100550612Listed by: BRICK + WILLOW LLC - New
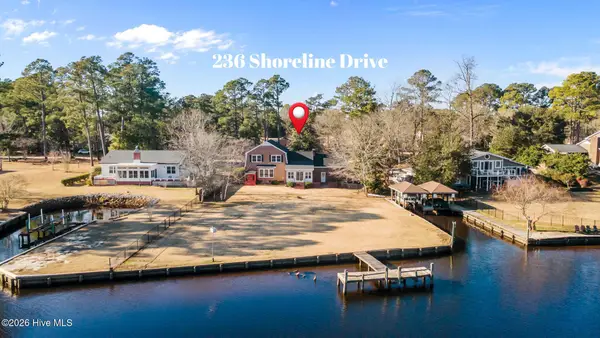 $775,000Active4 beds 3 baths2,828 sq. ft.
$775,000Active4 beds 3 baths2,828 sq. ft.236 Shoreline Drive, New Bern, NC 28562
MLS# 100550536Listed by: NORTHGROUP - New
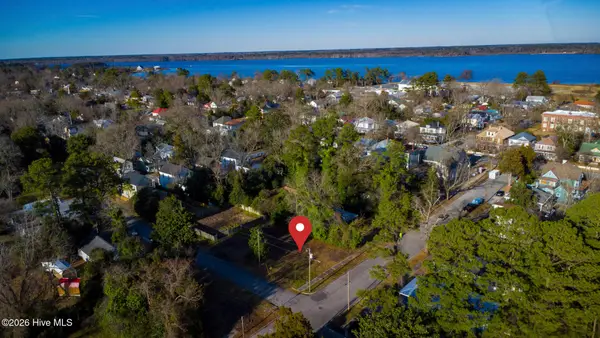 $49,950Active0.31 Acres
$49,950Active0.31 Acres518 B Street, New Bern, NC 28560
MLS# 100550523Listed by: KELLER WILLIAMS REALTY
