6111 Cutlass Court, New Bern, NC 28560
Local realty services provided by:Better Homes and Gardens Real Estate Lifestyle Property Partners
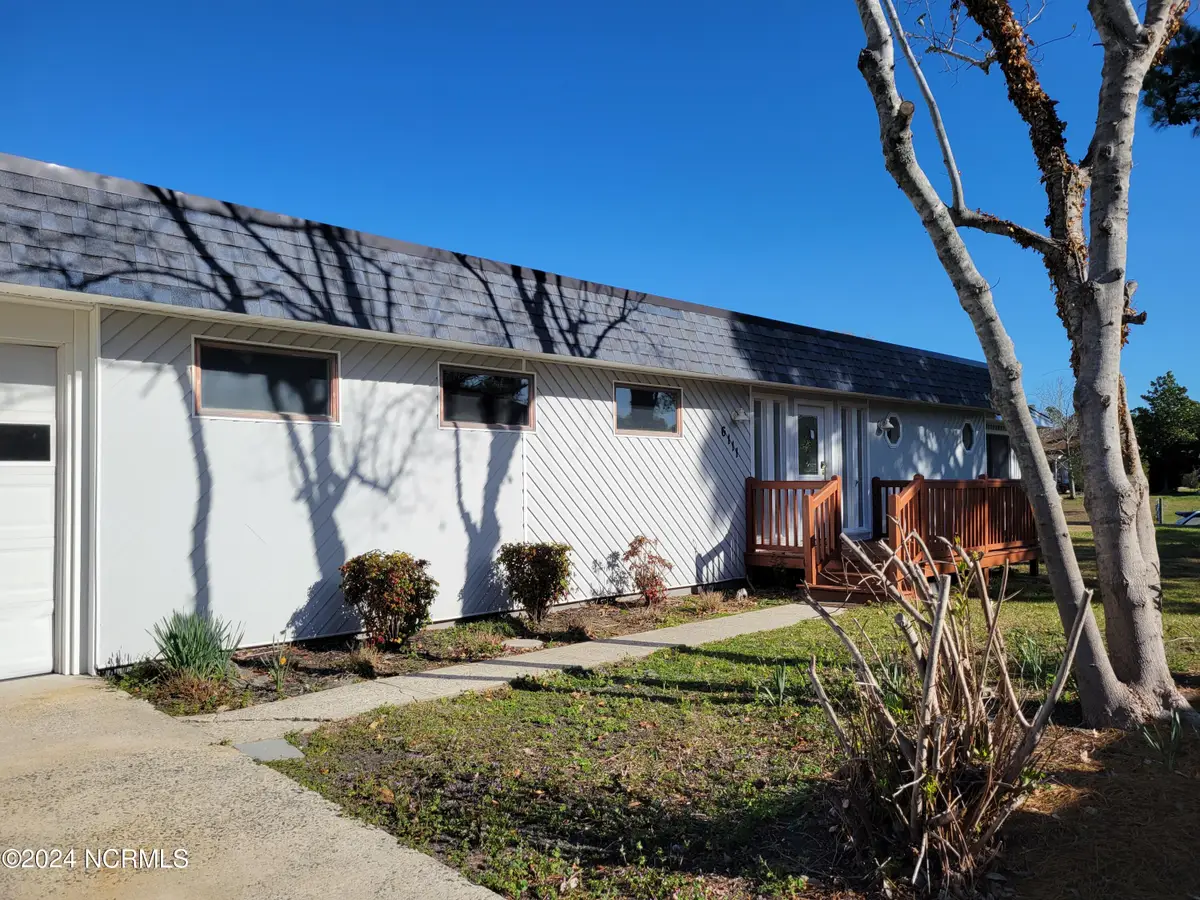
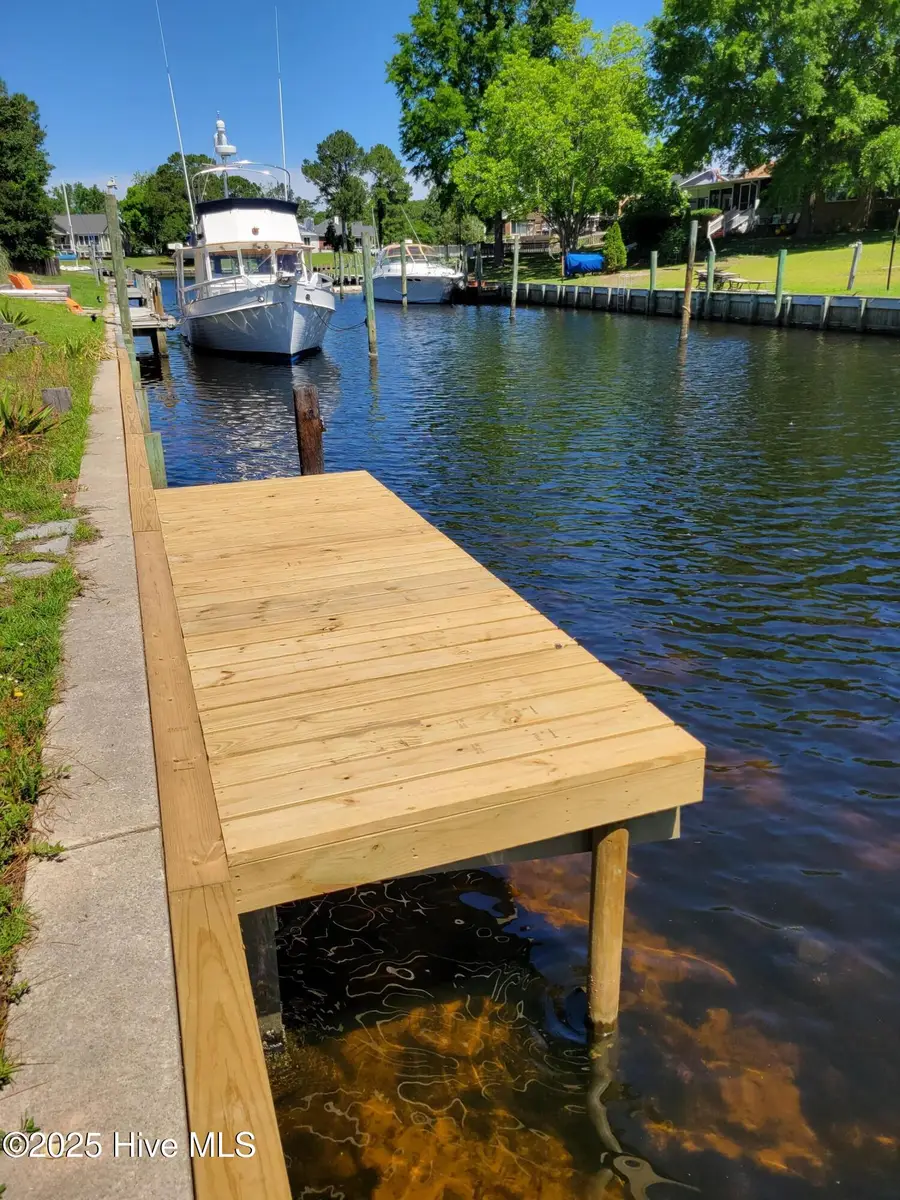
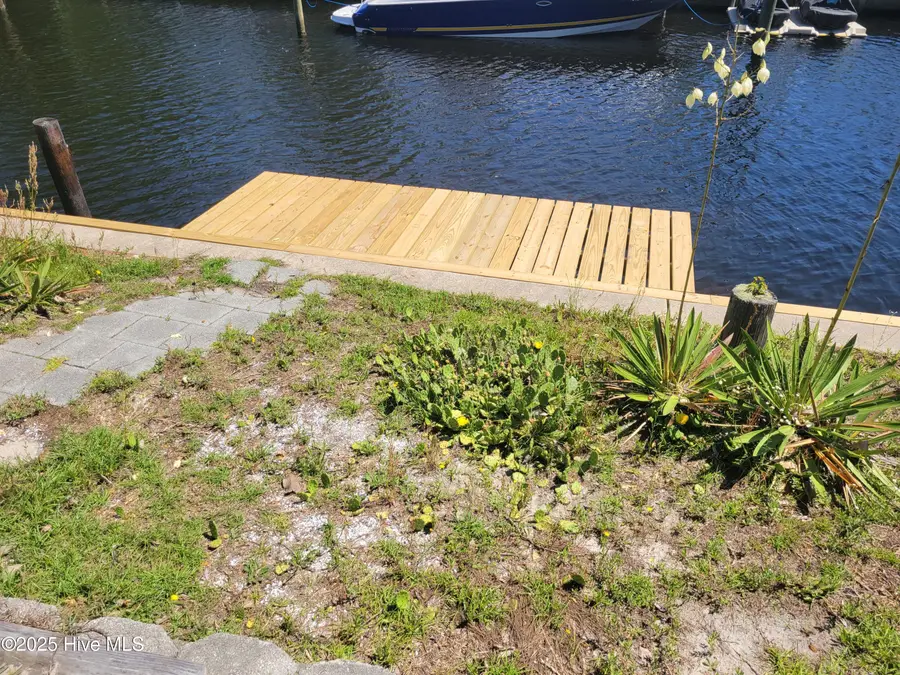
6111 Cutlass Court,New Bern, NC 28560
$349,000
- 3 Beds
- 2 Baths
- 2,190 sq. ft.
- Single family
- Pending
Listed by:lynn david colligan
Office:weichert realtors-at rivers
MLS#:100477183
Source:NC_CCAR
Price summary
- Price:$349,000
- Price per sq. ft.:$159.36
About this home
Waterfront home in the gated community of Fairfield Harbour with your very own private boat dock providing access to the Neuse River and Intercoastal Waterway. This resort type development located 20 minuets from the historic New Bern downtown. This well maintained home includes Bamboo wood flooring! Canal view from Sunroom, Living room, Dining room and Kitchen! New roof was installed in 2020! A/C heat pumped less than 3 years old! New range and microwave. Skylights providing enjoyable light. Much of the home has been freshly painted too! Large mud/laundry room with plenty of cabinetry and a Culligan whole house water softener system. Schedule your viewing soon as this hidden and rare opportunity surely will not last long on this market and at this price! Neighborhood amenities include golf course, swiming pool, tennis courts, pickelball courts, greenbelt walkways, dog park, 2 marinas, fitness center and more! Did not flood from Florence. 2 car garage is small to midsize in tandum.
Contact an agent
Home facts
- Year built:1976
- Listing Id #:100477183
- Added:265 day(s) ago
- Updated:July 30, 2025 at 07:40 AM
Rooms and interior
- Bedrooms:3
- Total bathrooms:2
- Full bathrooms:2
- Living area:2,190 sq. ft.
Heating and cooling
- Cooling:Central Air, Wall/Window Unit(s)
- Heating:Electric, Forced Air, Heat Pump, Heating, Wall Furnace
Structure and exterior
- Roof:Composition, Flat, Membrane
- Year built:1976
- Building area:2,190 sq. ft.
- Lot area:0.34 Acres
Schools
- High school:West Craven
- Middle school:West Craven
- Elementary school:Bridgeton
Utilities
- Water:Community Water Available, Water Connected
- Sewer:Sewer Connected
Finances and disclosures
- Price:$349,000
- Price per sq. ft.:$159.36
- Tax amount:$1,457 (2024)
New listings near 6111 Cutlass Court
- New
 $240,000Active3 beds 2 baths1,350 sq. ft.
$240,000Active3 beds 2 baths1,350 sq. ft.7162 Windward Drive, New Bern, NC 28560
MLS# 100524981Listed by: STANDARD REALTY CO. - New
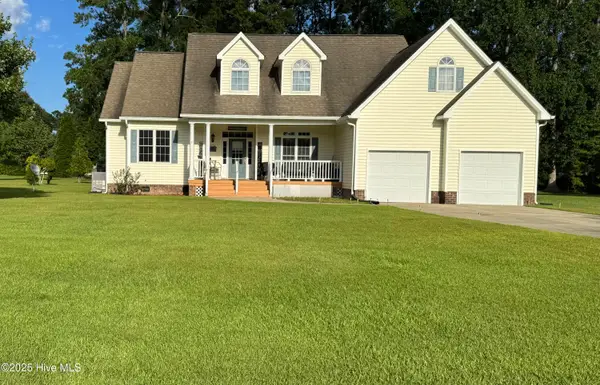 $525,000Active4 beds 3 baths2,566 sq. ft.
$525,000Active4 beds 3 baths2,566 sq. ft.3508 Old Airport Road, New Bern, NC 28562
MLS# 100524945Listed by: KELLER WILLIAMS REALTY - Open Sun, 2 to 4pmNew
 $430,000Active3 beds 3 baths2,356 sq. ft.
$430,000Active3 beds 3 baths2,356 sq. ft.303 Deerfield Drive, New Bern, NC 28562
MLS# 100524932Listed by: THOMPSON HOMES REAL ESTATE GROUP - New
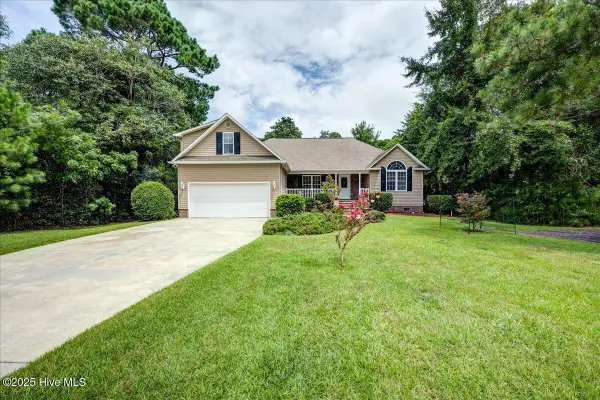 $400,000Active4 beds 3 baths2,040 sq. ft.
$400,000Active4 beds 3 baths2,040 sq. ft.1704 Caracara Drive, New Bern, NC 28560
MLS# 100524905Listed by: CENTURY 21 ZAYTOUN RAINES - New
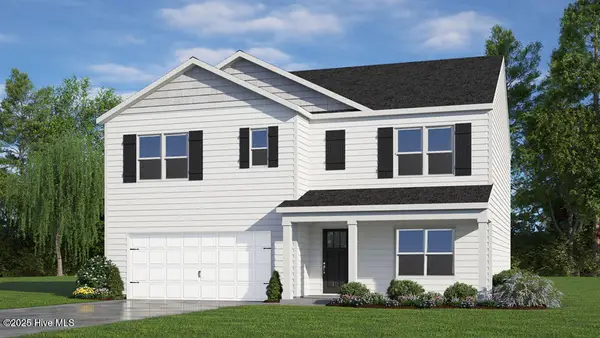 $359,490Active5 beds 3 baths2,512 sq. ft.
$359,490Active5 beds 3 baths2,512 sq. ft.1024 Minnette Circle, New Bern, NC 28562
MLS# 100524913Listed by: D.R. HORTON, INC. - New
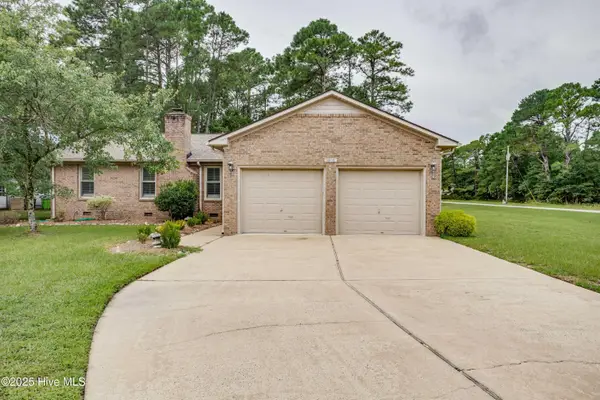 $289,500Active3 beds 2 baths1,566 sq. ft.
$289,500Active3 beds 2 baths1,566 sq. ft.1513 Caracara Drive, New Bern, NC 28560
MLS# 100524915Listed by: SELLINGNORTHCAROLINA.COM - New
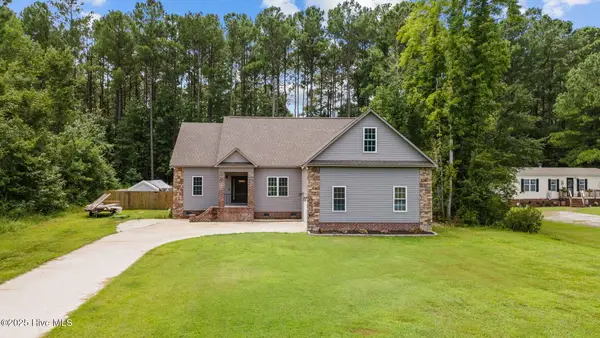 $419,000Active3 beds 2 baths1,964 sq. ft.
$419,000Active3 beds 2 baths1,964 sq. ft.268 Shingle Brook Road, New Bern, NC 28560
MLS# 100524920Listed by: REDFIN CORPORATION - New
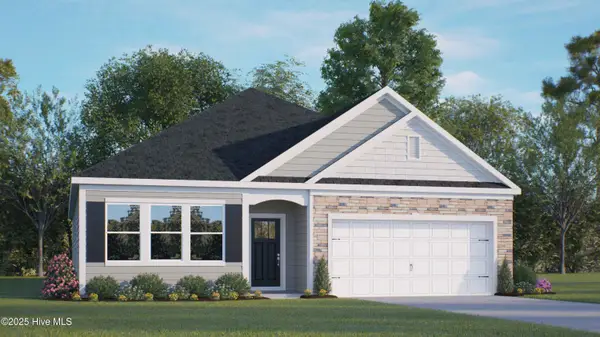 $387,490Active3 beds 3 baths1,902 sq. ft.
$387,490Active3 beds 3 baths1,902 sq. ft.2033 Minnette Circle, New Bern, NC 28562
MLS# 100524921Listed by: D.R. HORTON, INC. - New
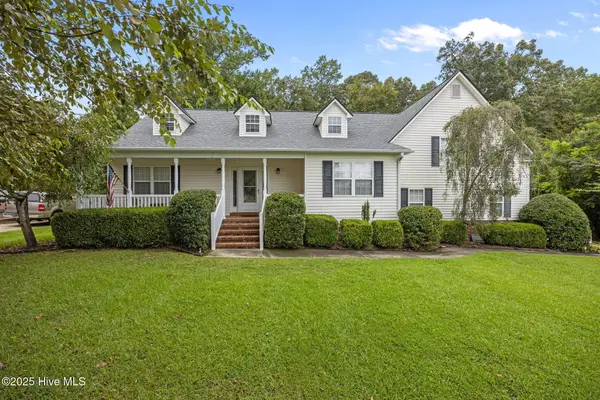 $449,000Active4 beds 3 baths2,503 sq. ft.
$449,000Active4 beds 3 baths2,503 sq. ft.135 Tupelo Trail, New Bern, NC 28562
MLS# 100524880Listed by: COLDWELL BANKER SEA COAST ADVANTAGE - New
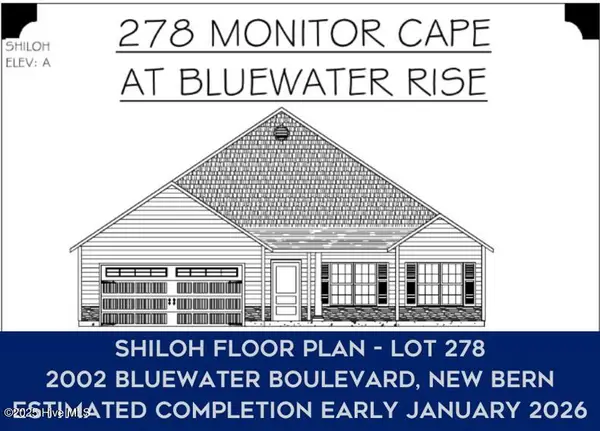 $326,000Active4 beds 2 baths1,727 sq. ft.
$326,000Active4 beds 2 baths1,727 sq. ft.2002 Bluewater Boulevard, New Bern, NC 28562
MLS# 100524838Listed by: COLDWELL BANKER SEA COAST ADVANTAGE

