6125 Harbourside Drive, New Bern, NC 28560
Local realty services provided by:Better Homes and Gardens Real Estate Elliott Coastal Living
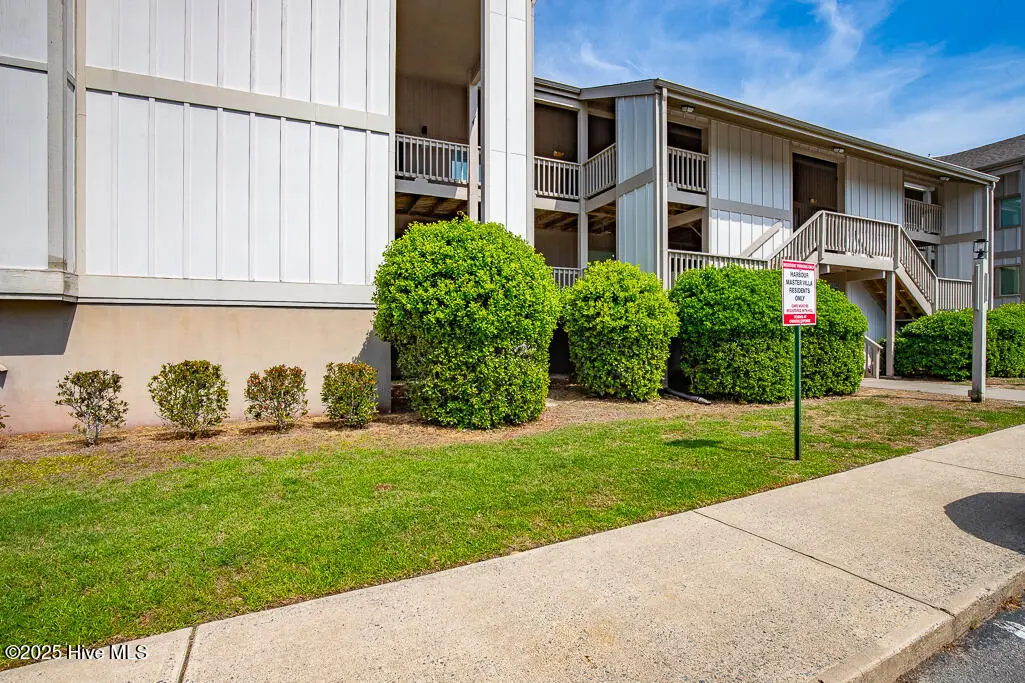
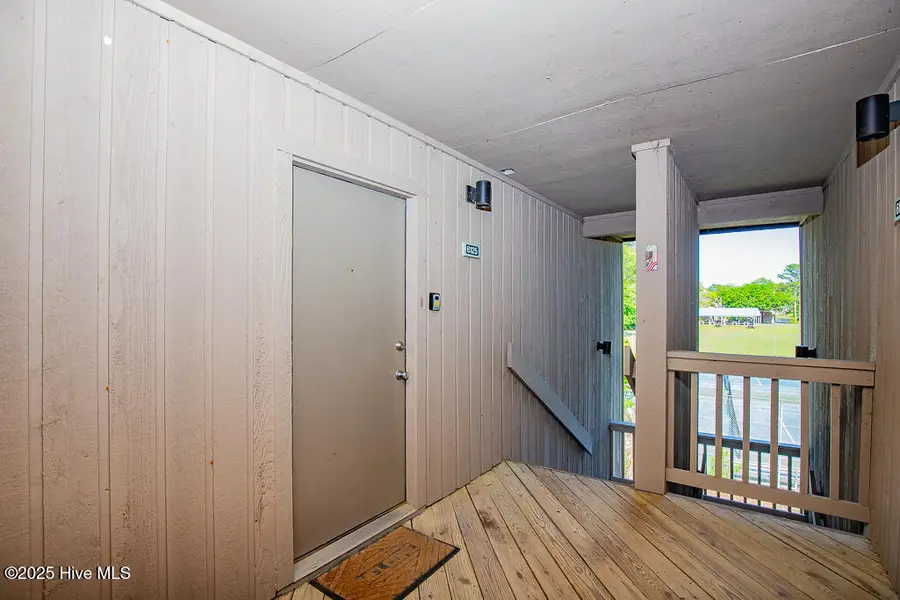
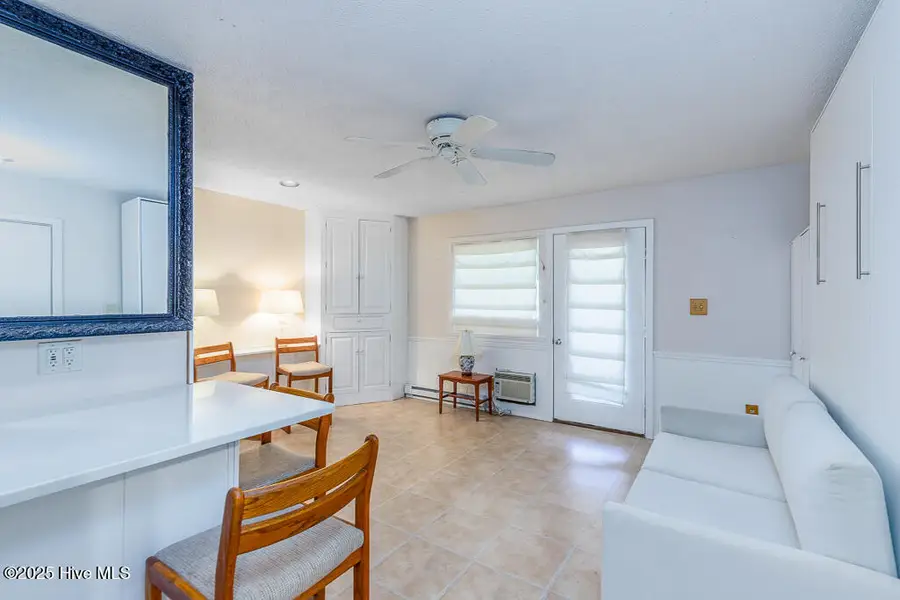
6125 Harbourside Drive,New Bern, NC 28560
$82,500
- - Beds
- 1 Baths
- 342 sq. ft.
- Condominium
- Active
Listed by:kayla caudel
Office:keller williams realty
MLS#:100504497
Source:NC_CCAR
Price summary
- Price:$82,500
- Price per sq. ft.:$241.23
About this home
Updated Furnished Efficiency Condo with Screened-In Balcony Overlooking Tennis Courts!
Step into comfort and convenience with this beautifully updated efficiency condo, furnished and thoughtfully designed for modern living.Inside, you'll find a clever layout that maximizes space without sacrificing style. A Murphy-style couch transforms into a comfortable bed, complete with an integrated clothing chest. The solid surface countertop offers seating for two, ideal for casual meals or working from home. This second-floor unit offers added privacy and features a spacious screened-in balcony with serene views of the tennis courts — perfect for relaxing or entertaining.
Additional highlights include:
~ Built-in cabinet with TV and ample closet space
~ Stainless steel appliances, including a double oven range, built-in microwave, refrigerator
~ A convenient washer/dryer
~ Contemporary finishes throughout for a clean, updated look
Whether you're looking for a low-maintenance primary residence, a stylish second home, or an investment property, this unit checks all the boxes. Turnkey and move-in ready!
Contact an agent
Home facts
- Year built:1985
- Listing Id #:100504497
- Added:105 day(s) ago
- Updated:August 15, 2025 at 10:12 AM
Rooms and interior
- Total bathrooms:1
- Full bathrooms:1
- Living area:342 sq. ft.
Heating and cooling
- Cooling:Wall/Window Unit(s)
- Heating:Electric, Forced Air, Heating
Structure and exterior
- Roof:Shingle
- Year built:1985
- Building area:342 sq. ft.
Schools
- High school:West Craven
- Middle school:West Craven
- Elementary school:Bridgeton
Utilities
- Water:Community Water Available
Finances and disclosures
- Price:$82,500
- Price per sq. ft.:$241.23
New listings near 6125 Harbourside Drive
- New
 $240,000Active3 beds 2 baths1,350 sq. ft.
$240,000Active3 beds 2 baths1,350 sq. ft.7162 Windward Drive, New Bern, NC 28560
MLS# 100524981Listed by: STANDARD REALTY CO. - New
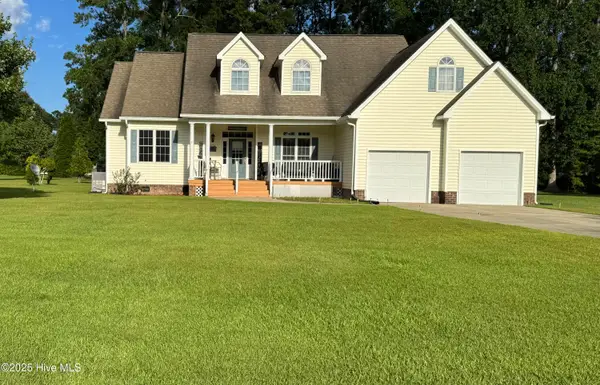 $525,000Active4 beds 3 baths2,566 sq. ft.
$525,000Active4 beds 3 baths2,566 sq. ft.3508 Old Airport Road, New Bern, NC 28562
MLS# 100524945Listed by: KELLER WILLIAMS REALTY - Open Sun, 2 to 4pmNew
 $430,000Active3 beds 3 baths2,356 sq. ft.
$430,000Active3 beds 3 baths2,356 sq. ft.303 Deerfield Drive, New Bern, NC 28562
MLS# 100524932Listed by: THOMPSON HOMES REAL ESTATE GROUP - New
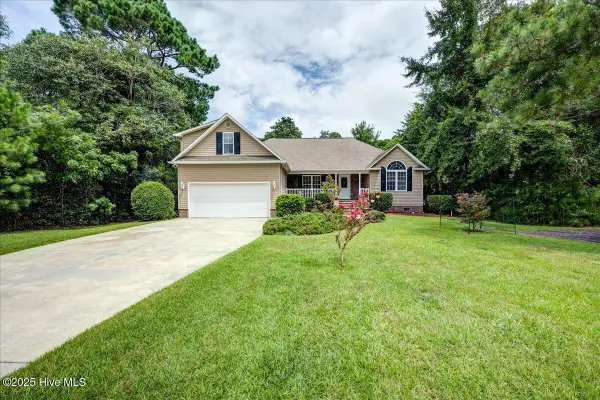 $400,000Active4 beds 3 baths2,040 sq. ft.
$400,000Active4 beds 3 baths2,040 sq. ft.1704 Caracara Drive, New Bern, NC 28560
MLS# 100524905Listed by: CENTURY 21 ZAYTOUN RAINES - New
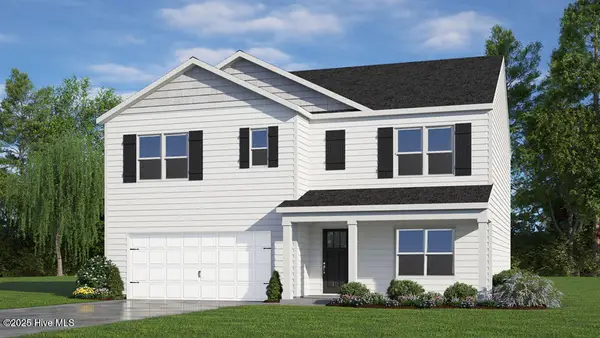 $359,490Active5 beds 3 baths2,512 sq. ft.
$359,490Active5 beds 3 baths2,512 sq. ft.1024 Minnette Circle, New Bern, NC 28562
MLS# 100524913Listed by: D.R. HORTON, INC. - New
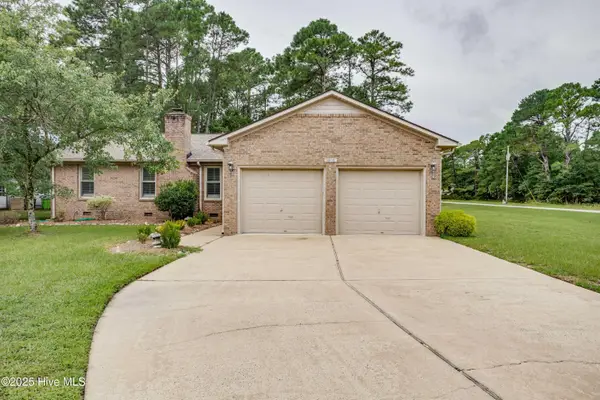 $289,500Active3 beds 2 baths1,566 sq. ft.
$289,500Active3 beds 2 baths1,566 sq. ft.1513 Caracara Drive, New Bern, NC 28560
MLS# 100524915Listed by: SELLINGNORTHCAROLINA.COM - New
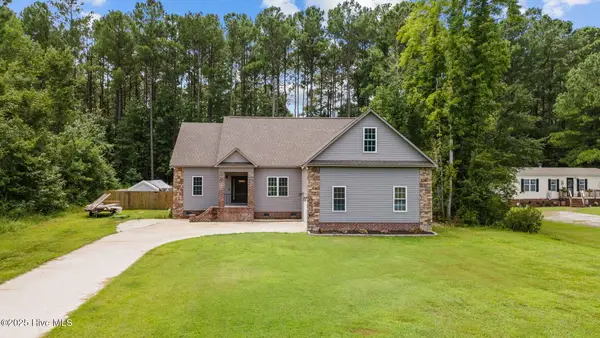 $419,000Active3 beds 2 baths1,964 sq. ft.
$419,000Active3 beds 2 baths1,964 sq. ft.268 Shingle Brook Road, New Bern, NC 28560
MLS# 100524920Listed by: REDFIN CORPORATION - New
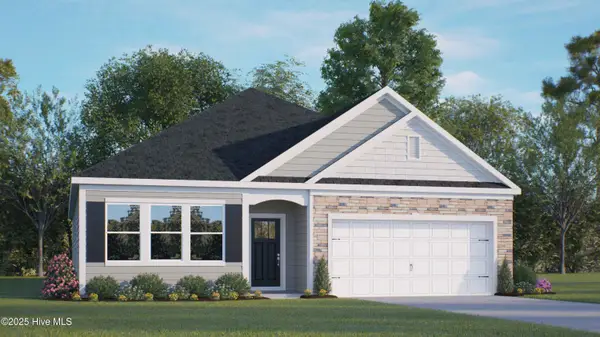 $387,490Active3 beds 3 baths1,902 sq. ft.
$387,490Active3 beds 3 baths1,902 sq. ft.2033 Minnette Circle, New Bern, NC 28562
MLS# 100524921Listed by: D.R. HORTON, INC. - New
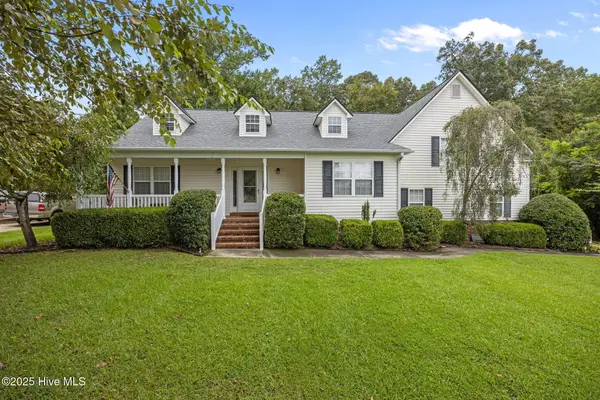 $449,000Active4 beds 3 baths2,503 sq. ft.
$449,000Active4 beds 3 baths2,503 sq. ft.135 Tupelo Trail, New Bern, NC 28562
MLS# 100524880Listed by: COLDWELL BANKER SEA COAST ADVANTAGE - New
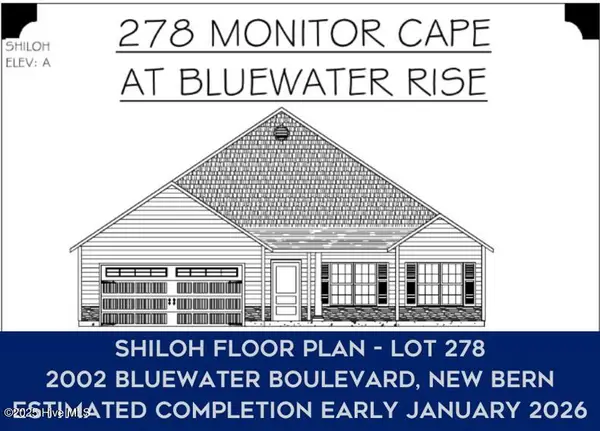 $326,000Active4 beds 2 baths1,727 sq. ft.
$326,000Active4 beds 2 baths1,727 sq. ft.2002 Bluewater Boulevard, New Bern, NC 28562
MLS# 100524838Listed by: COLDWELL BANKER SEA COAST ADVANTAGE

