6214 Harbourside Drive, New Bern, NC 28560
Local realty services provided by:Better Homes and Gardens Real Estate Elliott Coastal Living
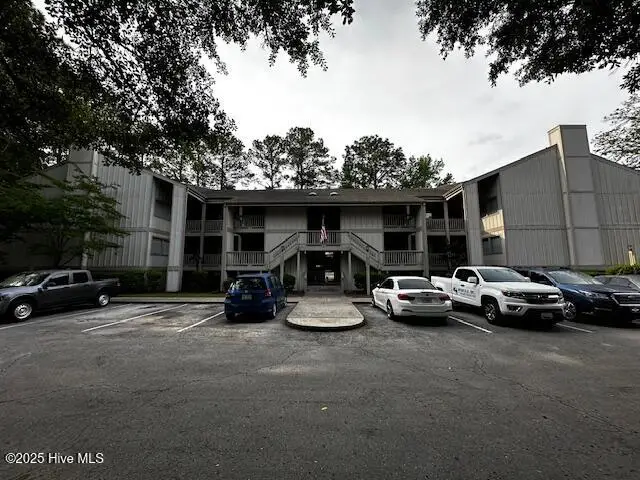
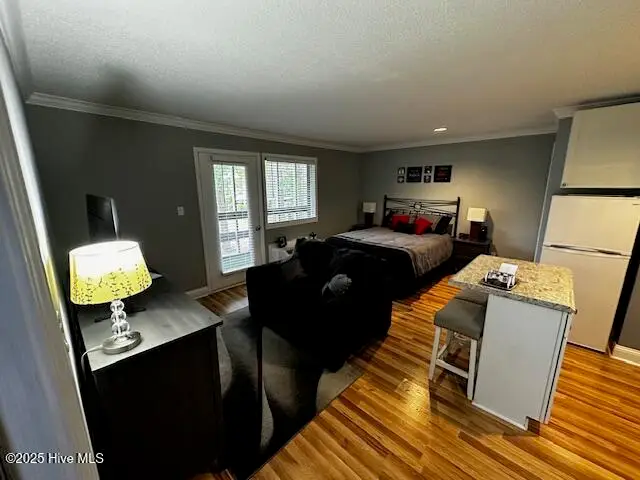

6214 Harbourside Drive,New Bern, NC 28560
$95,000
- - Beds
- 1 Baths
- 342 sq. ft.
- Condominium
- Pending
Listed by:trey tyson
Office:tyson and hooks
MLS#:100505535
Source:NC_CCAR
Price summary
- Price:$95,000
- Price per sq. ft.:$277.78
About this home
Now Available For Sale - 6214 Harbourside Dr. A perfect blend of comfort, convenience, and Coastal living in this turn-key ready condo without the maintenance. This 1-bedroom, 1-bathroom condo is located in the Fairfield Harbour Subdivision at the Harbor Master Villas Condominium Complex. Interior of open with tasteful finishes and features a fully furnished kitchen. The little to no maintenance of this condo allows for quick and enjoyable weekend getaways. Enjoy your morning coffee with serene views of the tennis courts from your private screened-in back deck in this charming Fairfield Harbour. Fairfield Harbour is a waterfront community with numerous amenities which include a marina, golf course, tennis courts, dog park, community activities, and is just a quick 20-minute drive from Historic Downtown New Bern, Carolina East Hospital. Not only can you get to the award winning NC Crystal Coast by land but Fairfield Harbour is in close proximity to the ICW.
Contact an agent
Home facts
- Year built:1985
- Listing Id #:100505535
- Added:100 day(s) ago
- Updated:July 30, 2025 at 07:40 AM
Rooms and interior
- Total bathrooms:1
- Full bathrooms:1
- Living area:342 sq. ft.
Heating and cooling
- Cooling:Wall/Window Unit(s)
- Heating:Electric, Heating, Wall Furnace
Structure and exterior
- Roof:Shingle
- Year built:1985
- Building area:342 sq. ft.
Schools
- High school:West Craven
- Middle school:West Craven
- Elementary school:Bridgeton
Utilities
- Water:Community Water Available
Finances and disclosures
- Price:$95,000
- Price per sq. ft.:$277.78
- Tax amount:$352 (2024)
New listings near 6214 Harbourside Drive
- New
 $240,000Active3 beds 2 baths1,350 sq. ft.
$240,000Active3 beds 2 baths1,350 sq. ft.7162 Windward Drive, New Bern, NC 28560
MLS# 100524981Listed by: STANDARD REALTY CO. - New
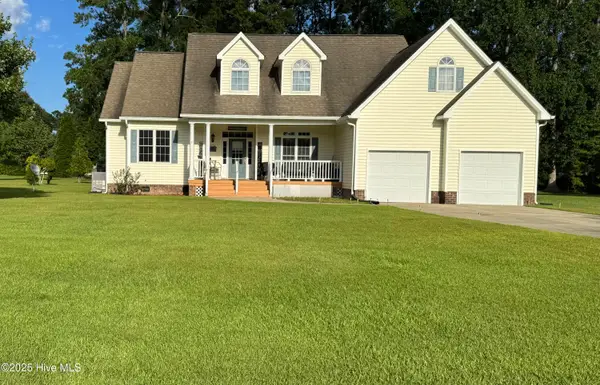 $525,000Active4 beds 3 baths2,566 sq. ft.
$525,000Active4 beds 3 baths2,566 sq. ft.3508 Old Airport Road, New Bern, NC 28562
MLS# 100524945Listed by: KELLER WILLIAMS REALTY - Open Sun, 2 to 4pmNew
 $430,000Active3 beds 3 baths2,356 sq. ft.
$430,000Active3 beds 3 baths2,356 sq. ft.303 Deerfield Drive, New Bern, NC 28562
MLS# 100524932Listed by: THOMPSON HOMES REAL ESTATE GROUP - New
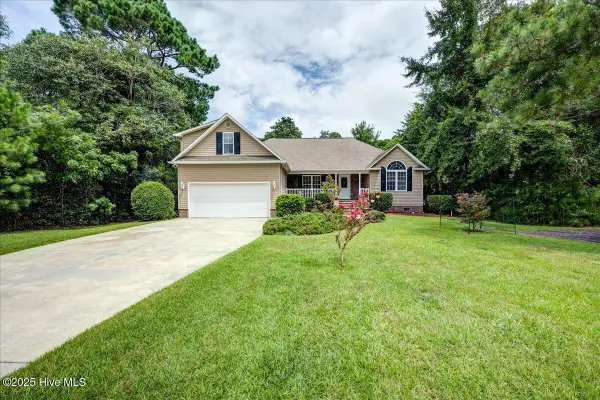 $400,000Active4 beds 3 baths2,040 sq. ft.
$400,000Active4 beds 3 baths2,040 sq. ft.1704 Caracara Drive, New Bern, NC 28560
MLS# 100524905Listed by: CENTURY 21 ZAYTOUN RAINES - New
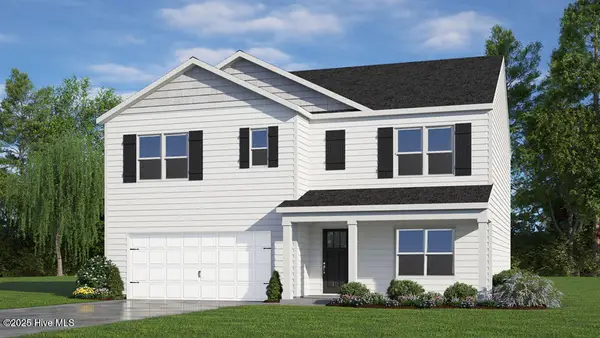 $359,490Active5 beds 3 baths2,512 sq. ft.
$359,490Active5 beds 3 baths2,512 sq. ft.1024 Minnette Circle, New Bern, NC 28562
MLS# 100524913Listed by: D.R. HORTON, INC. - New
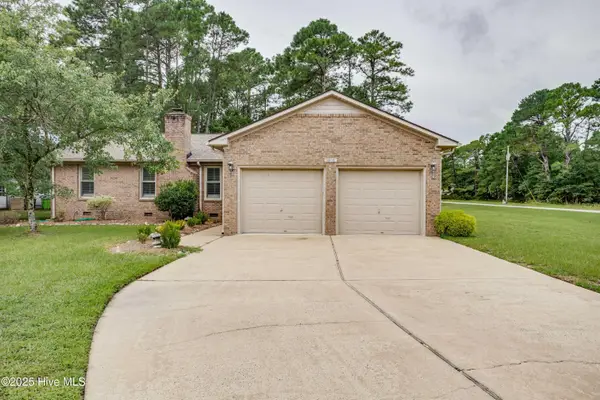 $289,500Active3 beds 2 baths1,566 sq. ft.
$289,500Active3 beds 2 baths1,566 sq. ft.1513 Caracara Drive, New Bern, NC 28560
MLS# 100524915Listed by: SELLINGNORTHCAROLINA.COM - New
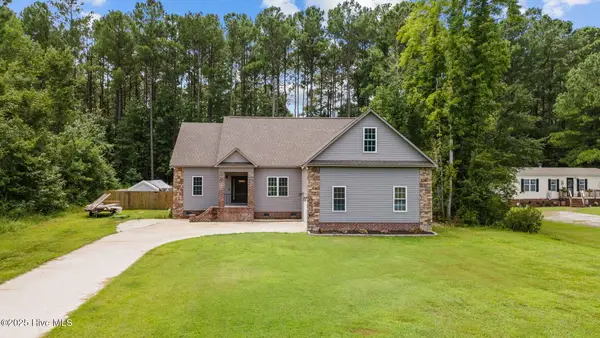 $419,000Active3 beds 2 baths1,964 sq. ft.
$419,000Active3 beds 2 baths1,964 sq. ft.268 Shingle Brook Road, New Bern, NC 28560
MLS# 100524920Listed by: REDFIN CORPORATION - New
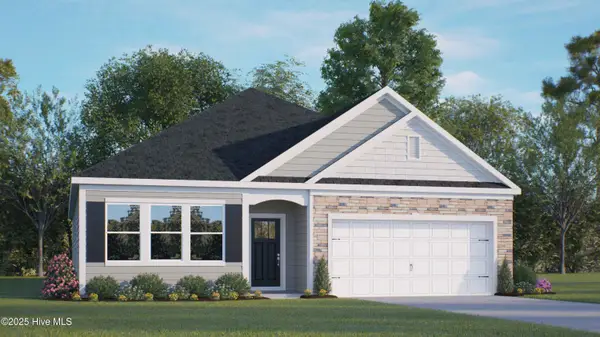 $387,490Active3 beds 3 baths1,902 sq. ft.
$387,490Active3 beds 3 baths1,902 sq. ft.2033 Minnette Circle, New Bern, NC 28562
MLS# 100524921Listed by: D.R. HORTON, INC. - New
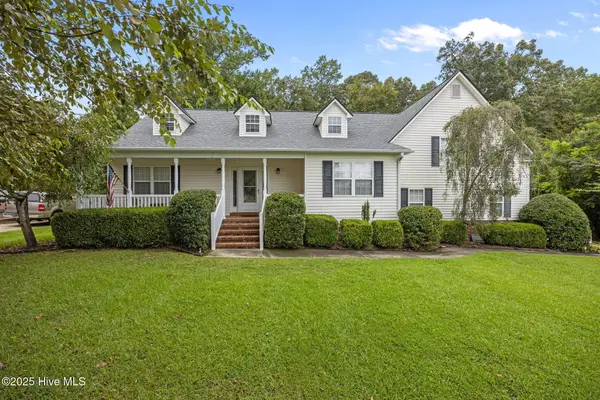 $449,000Active4 beds 3 baths2,503 sq. ft.
$449,000Active4 beds 3 baths2,503 sq. ft.135 Tupelo Trail, New Bern, NC 28562
MLS# 100524880Listed by: COLDWELL BANKER SEA COAST ADVANTAGE - New
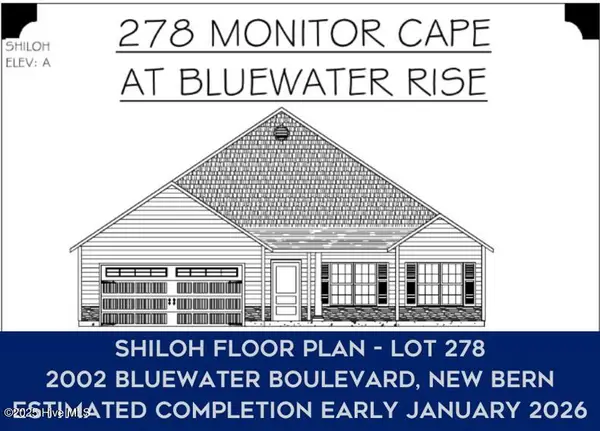 $326,000Active4 beds 2 baths1,727 sq. ft.
$326,000Active4 beds 2 baths1,727 sq. ft.2002 Bluewater Boulevard, New Bern, NC 28562
MLS# 100524838Listed by: COLDWELL BANKER SEA COAST ADVANTAGE

