6227 Harbourside Drive, New Bern, NC 28560
Local realty services provided by:Better Homes and Gardens Real Estate Elliott Coastal Living
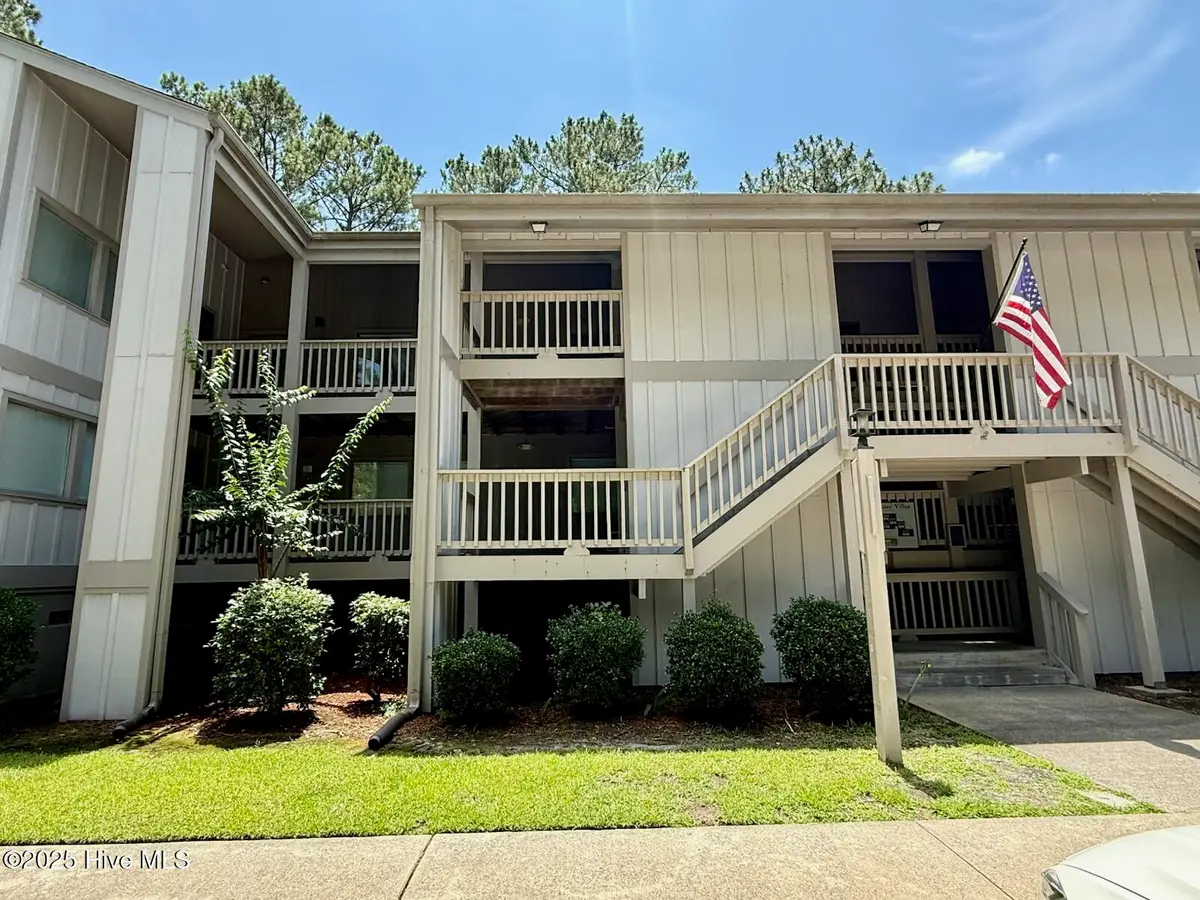
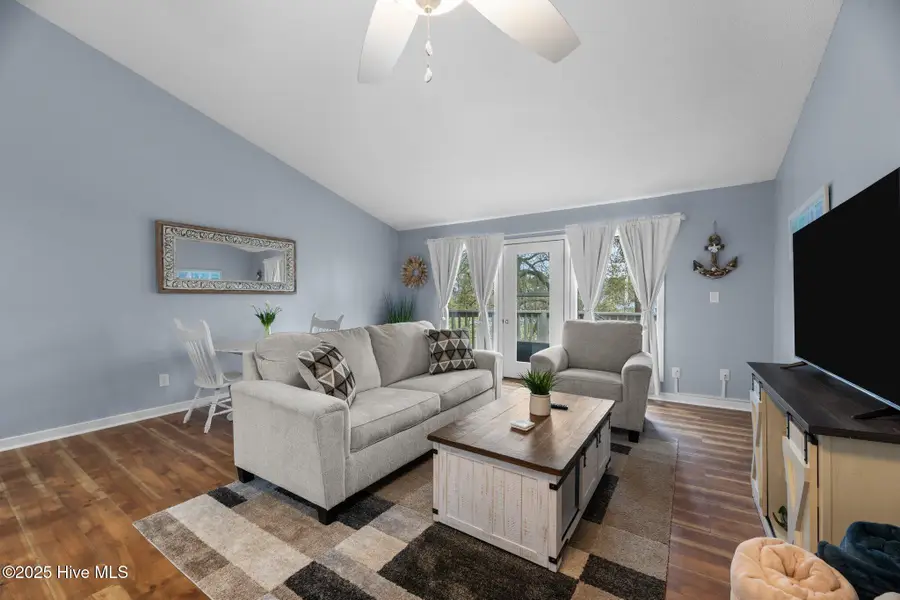
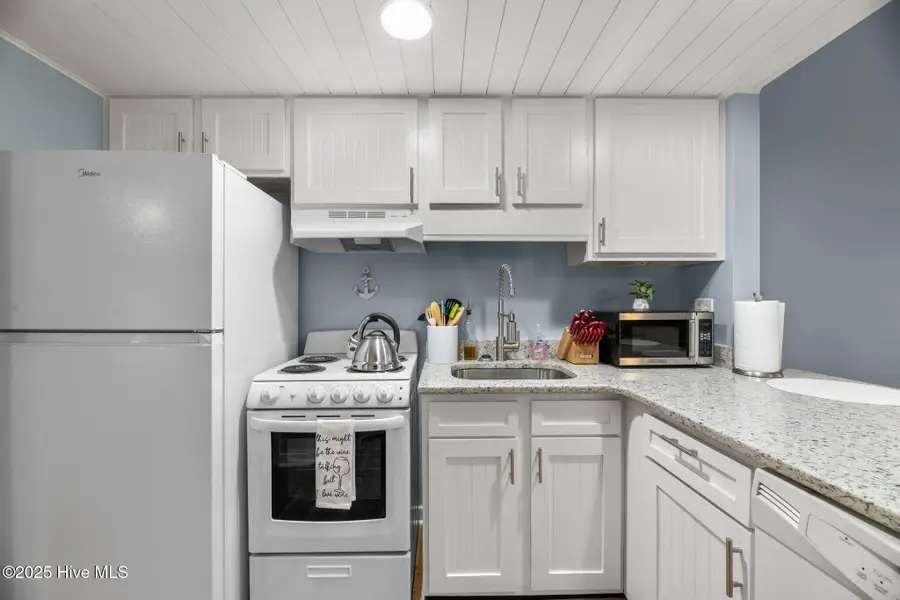
6227 Harbourside Drive,New Bern, NC 28560
$145,000
- 1 Beds
- 1 Baths
- 613 sq. ft.
- Condominium
- Active
Listed by:the donna and team new bern
Office:keller williams realty
MLS#:100514799
Source:NC_CCAR
Price summary
- Price:$145,000
- Price per sq. ft.:$236.54
About this home
Charming Condo in Fairfield Harbour - A Perfect Retreat!
Nestled in the coveted community of Fairfield Harbour, this adorable 1-bedroom, 1-bathroom condo offers a unique opportunity to live, relax, or invest in a serene, vibrant setting. Fully furnished and move-in ready, this delightful home comes with all the comforts you need, including a washer and dryer, and a fully equipped kitchen with a cozy breakfast bar - everything is yours to enjoy!
Head outside and unwind on the private deck, a perfect spot to sip your morning coffee or savor the evening breeze. Whether you're looking to make this your primary residence or an investment property, the possibilities are endless.
Just 20 minutes away, the historic charm of downtown New Bern awaits, with its delightful shops, gourmet restaurants, and local events that bring the community together. For the outdoor enthusiast, you're just moments from the fishing pier and kayak launch—ideal for enjoying all that nature has to offer.
You'll also have access to the Broad Creek Recreation Center, a hub of recreation with indoor and outdoor pools, fitness rooms, hot tubs, mini golf, and much more (separate membership fee applies). The community itself offers a host of amenities to enrich your lifestyle—play tennis, enjoy a round of pickleball, stroll the walking trails, or spend time at the dog park with your furry friend. For those who love a round of golf or a peaceful time by the water, Fairfield Harbour has it all.
This condo is not just a place to live—it's a lifestyle waiting to be embraced. Don't miss out on this charming home!
Contact an agent
Home facts
- Year built:1985
- Listing Id #:100514799
- Added:55 day(s) ago
- Updated:August 15, 2025 at 10:12 AM
Rooms and interior
- Bedrooms:1
- Total bathrooms:1
- Full bathrooms:1
- Living area:613 sq. ft.
Heating and cooling
- Heating:Electric, Heat Pump, Heating
Structure and exterior
- Roof:Shingle
- Year built:1985
- Building area:613 sq. ft.
Schools
- High school:West Craven
- Middle school:West Craven
- Elementary school:Bridgeton
Utilities
- Water:Community Water Available
Finances and disclosures
- Price:$145,000
- Price per sq. ft.:$236.54
New listings near 6227 Harbourside Drive
- New
 $240,000Active3 beds 2 baths1,350 sq. ft.
$240,000Active3 beds 2 baths1,350 sq. ft.7162 Windward Drive, New Bern, NC 28560
MLS# 100524981Listed by: STANDARD REALTY CO. - New
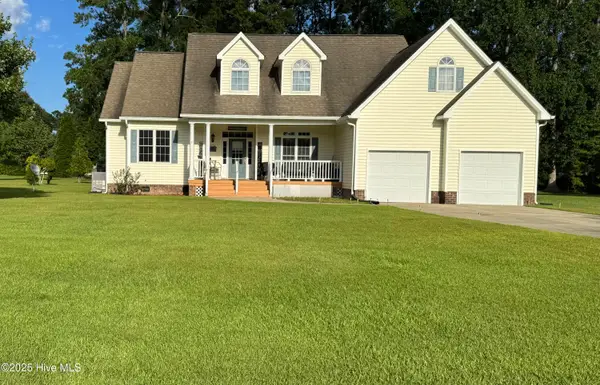 $525,000Active4 beds 3 baths2,566 sq. ft.
$525,000Active4 beds 3 baths2,566 sq. ft.3508 Old Airport Road, New Bern, NC 28562
MLS# 100524945Listed by: KELLER WILLIAMS REALTY - Open Sun, 2 to 4pmNew
 $430,000Active3 beds 3 baths2,356 sq. ft.
$430,000Active3 beds 3 baths2,356 sq. ft.303 Deerfield Drive, New Bern, NC 28562
MLS# 100524932Listed by: THOMPSON HOMES REAL ESTATE GROUP - New
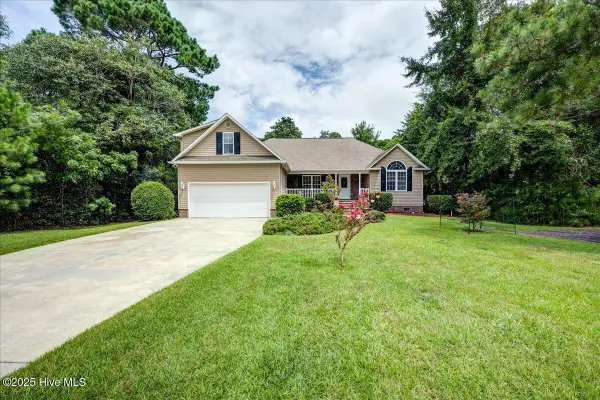 $400,000Active4 beds 3 baths2,040 sq. ft.
$400,000Active4 beds 3 baths2,040 sq. ft.1704 Caracara Drive, New Bern, NC 28560
MLS# 100524905Listed by: CENTURY 21 ZAYTOUN RAINES - New
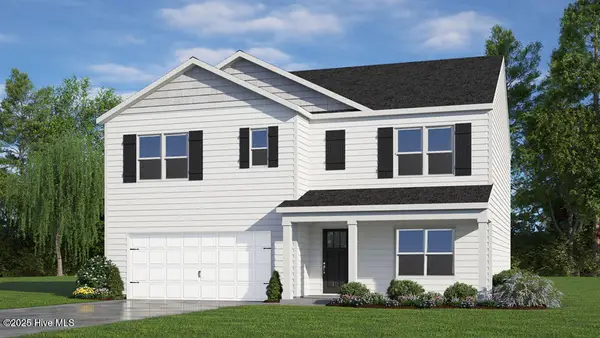 $359,490Active5 beds 3 baths2,512 sq. ft.
$359,490Active5 beds 3 baths2,512 sq. ft.1024 Minnette Circle, New Bern, NC 28562
MLS# 100524913Listed by: D.R. HORTON, INC. - New
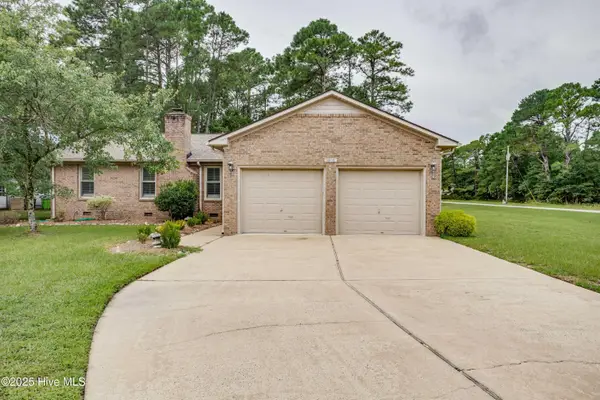 $289,500Active3 beds 2 baths1,566 sq. ft.
$289,500Active3 beds 2 baths1,566 sq. ft.1513 Caracara Drive, New Bern, NC 28560
MLS# 100524915Listed by: SELLINGNORTHCAROLINA.COM - New
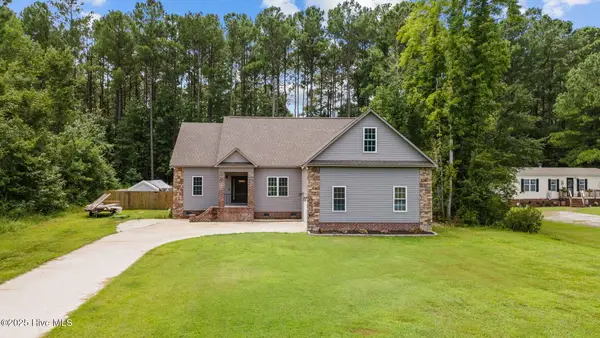 $419,000Active3 beds 2 baths1,964 sq. ft.
$419,000Active3 beds 2 baths1,964 sq. ft.268 Shingle Brook Road, New Bern, NC 28560
MLS# 100524920Listed by: REDFIN CORPORATION - New
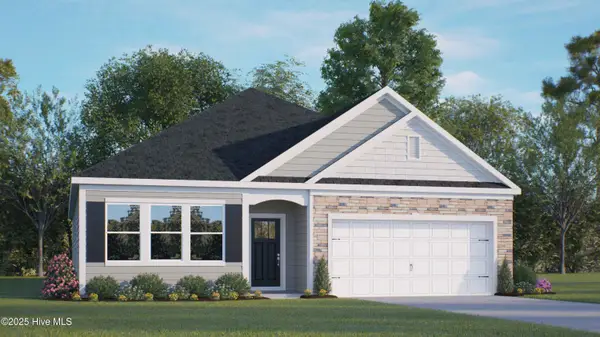 $387,490Active3 beds 3 baths1,902 sq. ft.
$387,490Active3 beds 3 baths1,902 sq. ft.2033 Minnette Circle, New Bern, NC 28562
MLS# 100524921Listed by: D.R. HORTON, INC. - New
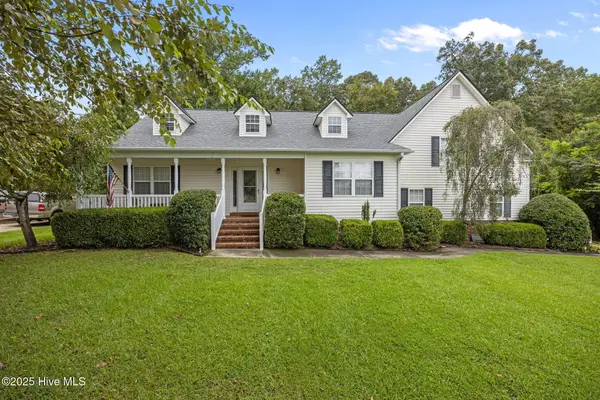 $449,000Active4 beds 3 baths2,503 sq. ft.
$449,000Active4 beds 3 baths2,503 sq. ft.135 Tupelo Trail, New Bern, NC 28562
MLS# 100524880Listed by: COLDWELL BANKER SEA COAST ADVANTAGE - New
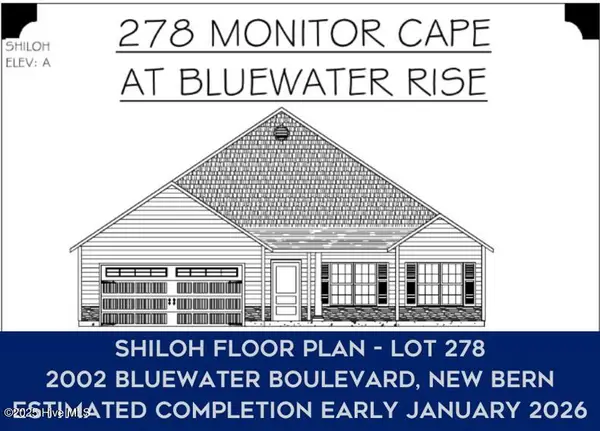 $326,000Active4 beds 2 baths1,727 sq. ft.
$326,000Active4 beds 2 baths1,727 sq. ft.2002 Bluewater Boulevard, New Bern, NC 28562
MLS# 100524838Listed by: COLDWELL BANKER SEA COAST ADVANTAGE

