904 Nautilus Court, New Bern, NC 28560
Local realty services provided by:Better Homes and Gardens Real Estate Elliott Coastal Living
904 Nautilus Court,New Bern, NC 28560
$345,900
- 3 Beds
- 2 Baths
- 1,566 sq. ft.
- Single family
- Pending
Listed by:wallace realty group
Office:coldwell banker sea coast advantage
MLS#:100515407
Source:NC_CCAR
Price summary
- Price:$345,900
- Price per sq. ft.:$220.88
About this home
The Nautilus Floor Plan by Treweek Construction is a raised 3-bedroom, 2-bathroom home in the beautiful waterfront community of Fairfield Harbour. Designed with comfort and style in mind, it features high ceilings, ceiling fans throughout, a spacious dining area, dedicated laundry room, and a screened deck perfect for enjoying the coastal breeze. Fairfield Harbour offers an unmatched lifestyle with water access, a marina, golf course, tennis courts, on-site restaurant, community clubhouse, and scenic walking paths throughout this picturesque neighborhood. It's the perfect setting for those seeking an active, peaceful, and welcoming waterfront community. Builder Offering $5,000 to use as you choose! Or for details of a possible rate buydown through our preferred lender which you may qualify for, please ask your agent to review the agent comments for additional details.
Contact an agent
Home facts
- Year built:2025
- Listing ID #:100515407
- Added:206 day(s) ago
- Updated:September 29, 2025 at 07:46 AM
Rooms and interior
- Bedrooms:3
- Total bathrooms:2
- Full bathrooms:2
- Living area:1,566 sq. ft.
Heating and cooling
- Heating:Electric, Heat Pump, Heating
Structure and exterior
- Roof:Architectural Shingle
- Year built:2025
- Building area:1,566 sq. ft.
- Lot area:0.49 Acres
Schools
- High school:West Craven
- Middle school:West Craven
- Elementary school:Bridgeton
Utilities
- Water:Community Water Available, Water Connected
- Sewer:Sewer Connected
Finances and disclosures
- Price:$345,900
- Price per sq. ft.:$220.88
- Tax amount:$119 (2024)
New listings near 904 Nautilus Court
 $471,000Pending4 beds 4 baths3,554 sq. ft.
$471,000Pending4 beds 4 baths3,554 sq. ft.3000 Yellowfin Drive, New Bern, NC 28562
MLS# 100533495Listed by: KELLER WILLIAMS REALTY- New
 $250,000Active3 beds 2 baths1,410 sq. ft.
$250,000Active3 beds 2 baths1,410 sq. ft.206 Craftsman Drive, New Bern, NC 28562
MLS# 100533449Listed by: NORTHGROUP - New
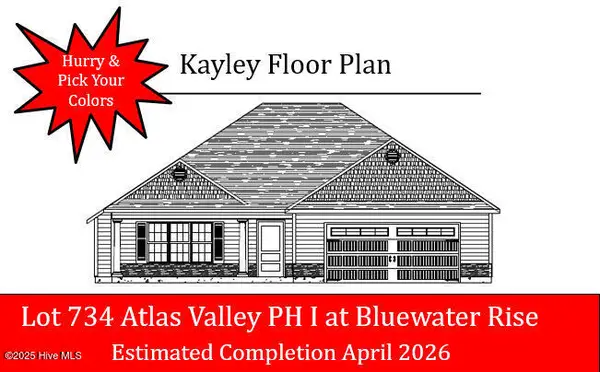 $316,000Active3 beds 2 baths1,528 sq. ft.
$316,000Active3 beds 2 baths1,528 sq. ft.1019 Croaker Court, New Bern, NC 28562
MLS# 100533431Listed by: KELLER WILLIAMS REALTY - New
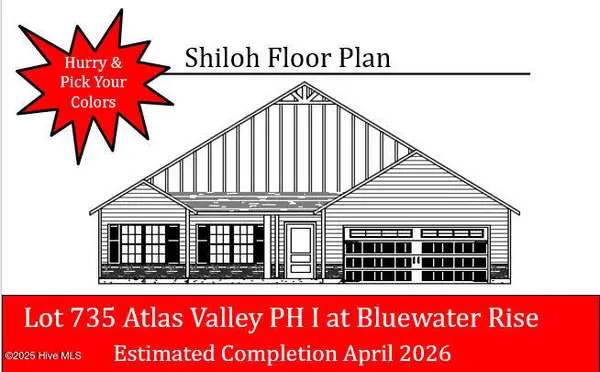 $334,000Active4 beds 2 baths1,727 sq. ft.
$334,000Active4 beds 2 baths1,727 sq. ft.1017 Croaker Court, New Bern, NC 28562
MLS# 100533429Listed by: KELLER WILLIAMS REALTY - New
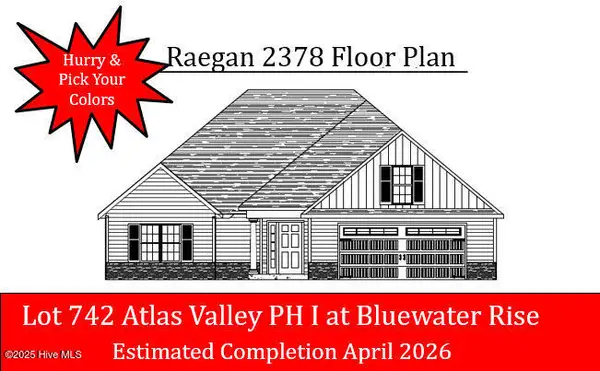 $383,000Active3 beds 2 baths2,378 sq. ft.
$383,000Active3 beds 2 baths2,378 sq. ft.1003 Croaker Court, New Bern, NC 28562
MLS# 100533430Listed by: KELLER WILLIAMS REALTY - New
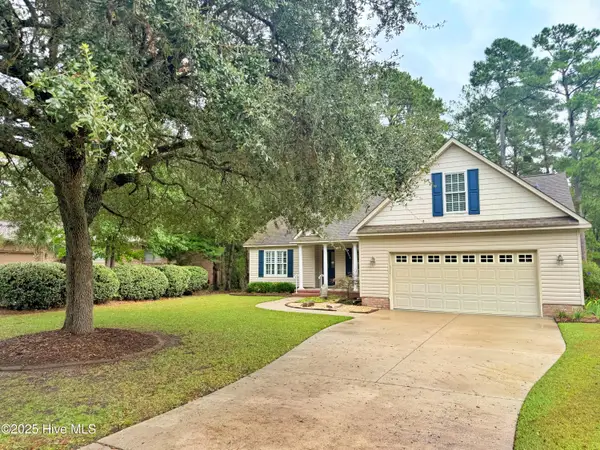 $359,000Active3 beds 2 baths2,061 sq. ft.
$359,000Active3 beds 2 baths2,061 sq. ft.1005 Coral Reef Drive, New Bern, NC 28560
MLS# 100533416Listed by: TYSON GROUP, REALTORS - New
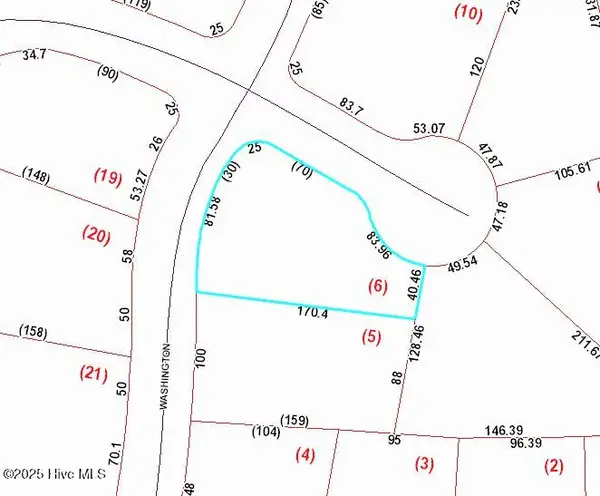 $60,000Active0.36 Acres
$60,000Active0.36 Acres1700 Washington Court, New Bern, NC 28560
MLS# 100533350Listed by: UNITED REAL ESTATE EAST CAROLINA - New
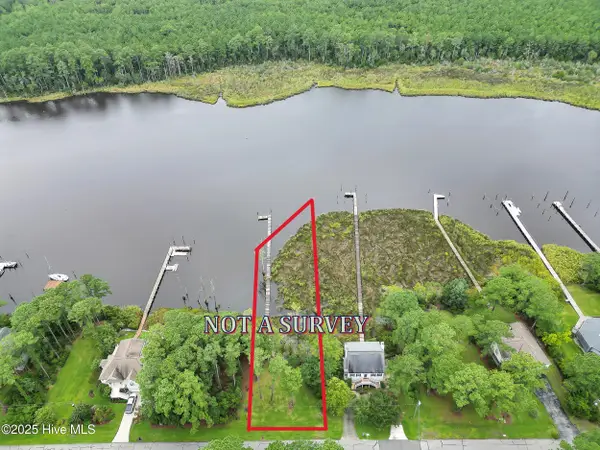 $165,000Active0.58 Acres
$165,000Active0.58 Acres5302 Trade Winds Road, New Bern, NC 28560
MLS# 100533251Listed by: REALTY ONE GROUP EAST - New
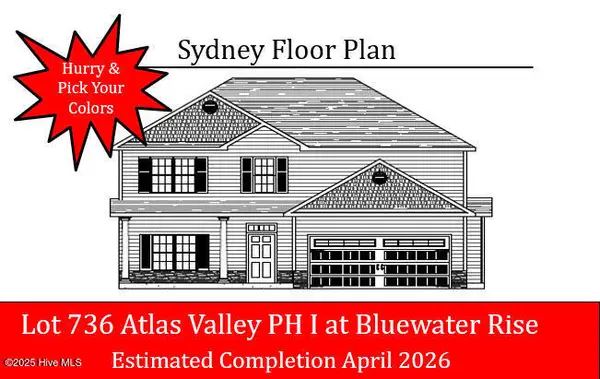 $358,000Active4 beds 3 baths2,110 sq. ft.
$358,000Active4 beds 3 baths2,110 sq. ft.1015 Croaker Court, New Bern, NC 28562
MLS# 100533258Listed by: KELLER WILLIAMS REALTY - New
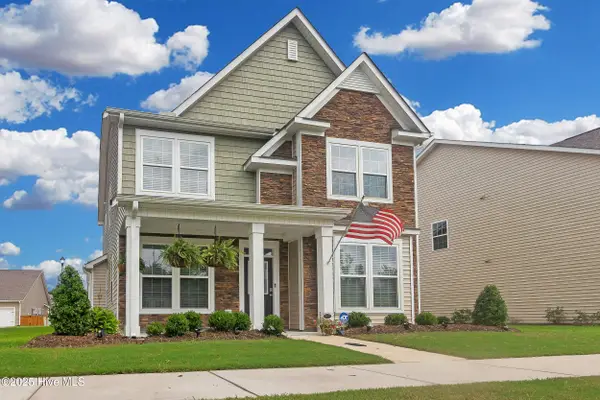 $360,000Active3 beds 3 baths2,265 sq. ft.
$360,000Active3 beds 3 baths2,265 sq. ft.1011 Yellowwood Alley, New Bern, NC 28562
MLS# 100533235Listed by: REALTY ONE GROUP EAST
