917 Hearthside Court, New Bern, NC 28560
Local realty services provided by:Better Homes and Gardens Real Estate Elliott Coastal Living
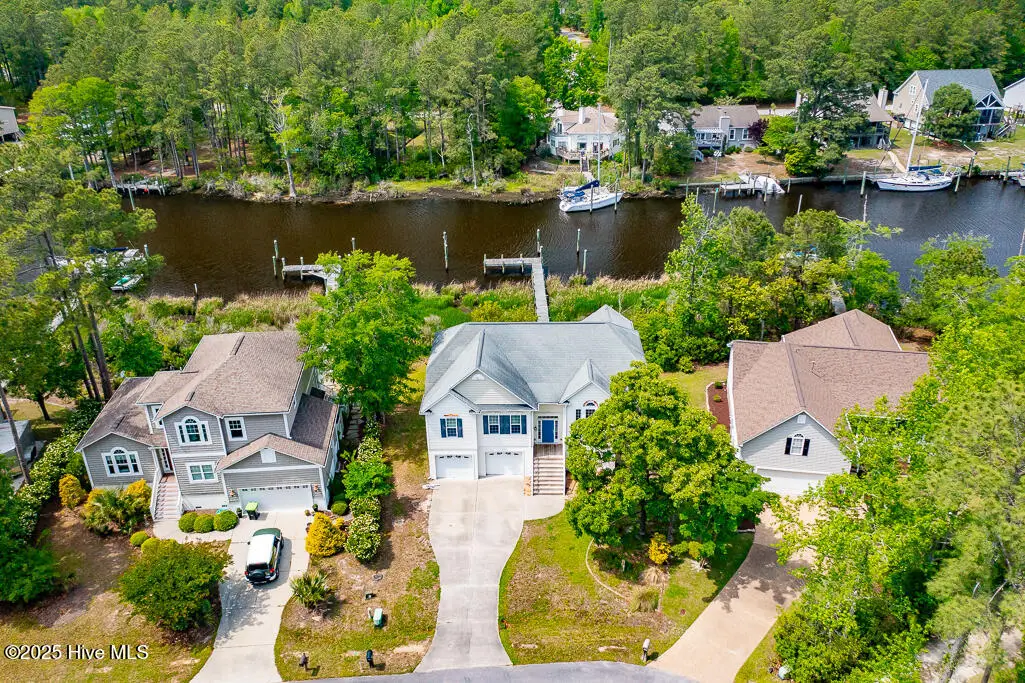
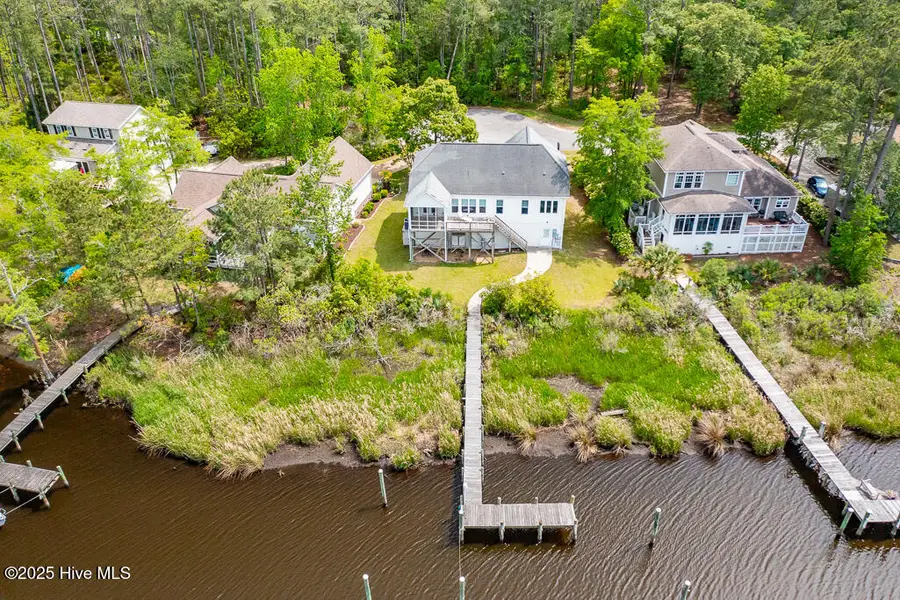

917 Hearthside Court,New Bern, NC 28560
$490,000
- 3 Beds
- 2 Baths
- 1,781 sq. ft.
- Single family
- Pending
Listed by:billie gaskins
Office:coldwell banker sea coast advantage
MLS#:100504849
Source:NC_CCAR
Price summary
- Price:$490,000
- Price per sq. ft.:$275.13
About this home
Peaceful. Beautiful. Paradise. Relaxing. Just a few of the words used to describe this extraordinary setting on Spring Creek in Fairfield Harbour. Nestled at the end of a quiet cul-de-sac with only a handful of neighbors, 917 Hearthside Court feels like a hidden retreatyet it's part of a vibrant community brimming with amenities. From your screened porch, savor your morning coffee as the sunrise paints the sky. Come evening, unwind with your favorite beverage and watch the sun dip below the horizon. Boating enthusiasts will love the private dock, complete with water and power, ready to accommodate a vessel up to 42' in 5.5' of water. From your backyard, enjoy direct access to the Neuse River, Pamlico Sound, and the Atlantic beyond. Designed to make the most of its stunning views, this custom-built home features a thoughtful layout with the kitchen, living room, and primary bedroom all overlooking the water. this home offers countless spaces to gather , host dinner in the formal dining room, cozy up by the fireplace for a game or movie, or fire up the grill on the deck and enjoy al fresco dining under the stars. While the home is ready for your personal touch and modern updates, its solid bones and timeless layout provide the perfect canvas to create a space that reflects your unique vision and style. This is your opportunity to craft your own private haven in a location that truly feels like Heaven on Earth. Please note broken windows to be replaced. Roof and HVAC will also be replaced.
Contact an agent
Home facts
- Year built:2004
- Listing Id #:100504849
- Added:104 day(s) ago
- Updated:July 30, 2025 at 07:40 AM
Rooms and interior
- Bedrooms:3
- Total bathrooms:2
- Full bathrooms:2
- Living area:1,781 sq. ft.
Heating and cooling
- Heating:Electric, Heat Pump, Heating
Structure and exterior
- Roof:Architectural Shingle
- Year built:2004
- Building area:1,781 sq. ft.
- Lot area:0.26 Acres
Schools
- High school:West Craven
- Middle school:West Craven
- Elementary school:Bridgeton
Utilities
- Water:Municipal Water Available
Finances and disclosures
- Price:$490,000
- Price per sq. ft.:$275.13
- Tax amount:$1,947 (2024)
New listings near 917 Hearthside Court
- New
 $240,000Active3 beds 2 baths1,350 sq. ft.
$240,000Active3 beds 2 baths1,350 sq. ft.7162 Windward Drive, New Bern, NC 28560
MLS# 100524981Listed by: STANDARD REALTY CO. - New
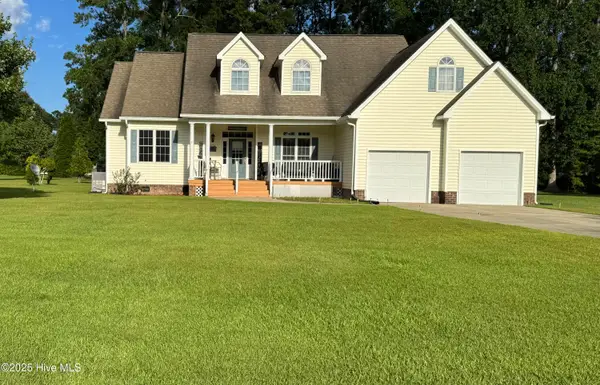 $525,000Active4 beds 3 baths2,566 sq. ft.
$525,000Active4 beds 3 baths2,566 sq. ft.3508 Old Airport Road, New Bern, NC 28562
MLS# 100524945Listed by: KELLER WILLIAMS REALTY - Open Sun, 2 to 4pmNew
 $430,000Active3 beds 3 baths2,356 sq. ft.
$430,000Active3 beds 3 baths2,356 sq. ft.303 Deerfield Drive, New Bern, NC 28562
MLS# 100524932Listed by: THOMPSON HOMES REAL ESTATE GROUP - New
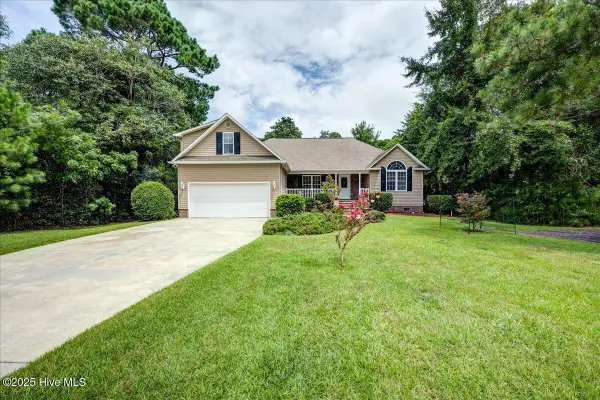 $400,000Active4 beds 3 baths2,040 sq. ft.
$400,000Active4 beds 3 baths2,040 sq. ft.1704 Caracara Drive, New Bern, NC 28560
MLS# 100524905Listed by: CENTURY 21 ZAYTOUN RAINES - New
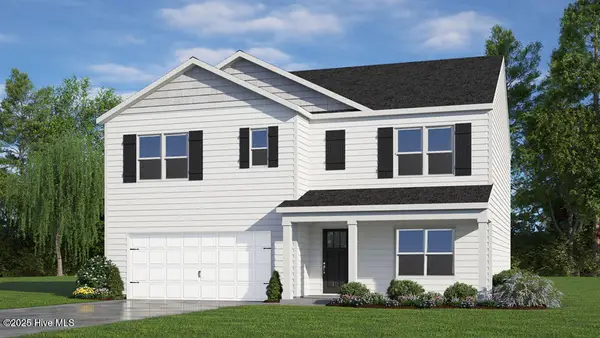 $359,490Active5 beds 3 baths2,512 sq. ft.
$359,490Active5 beds 3 baths2,512 sq. ft.1024 Minnette Circle, New Bern, NC 28562
MLS# 100524913Listed by: D.R. HORTON, INC. - New
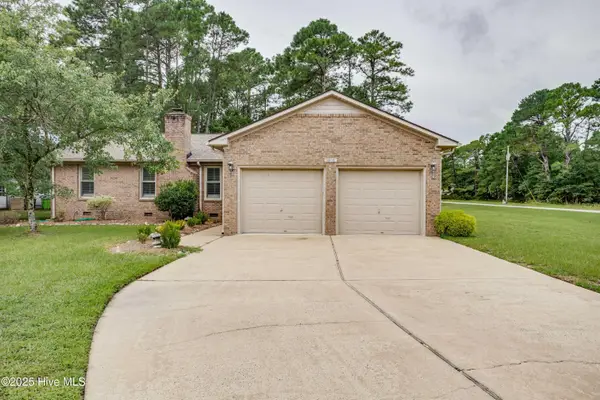 $289,500Active3 beds 2 baths1,566 sq. ft.
$289,500Active3 beds 2 baths1,566 sq. ft.1513 Caracara Drive, New Bern, NC 28560
MLS# 100524915Listed by: SELLINGNORTHCAROLINA.COM - New
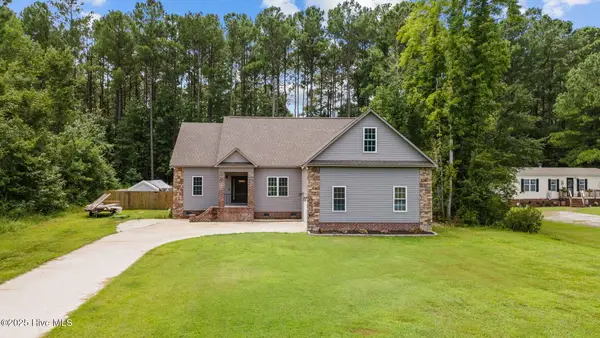 $419,000Active3 beds 2 baths1,964 sq. ft.
$419,000Active3 beds 2 baths1,964 sq. ft.268 Shingle Brook Road, New Bern, NC 28560
MLS# 100524920Listed by: REDFIN CORPORATION - New
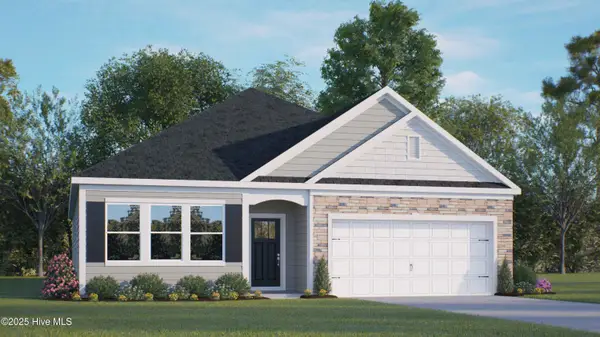 $387,490Active3 beds 3 baths1,902 sq. ft.
$387,490Active3 beds 3 baths1,902 sq. ft.2033 Minnette Circle, New Bern, NC 28562
MLS# 100524921Listed by: D.R. HORTON, INC. - New
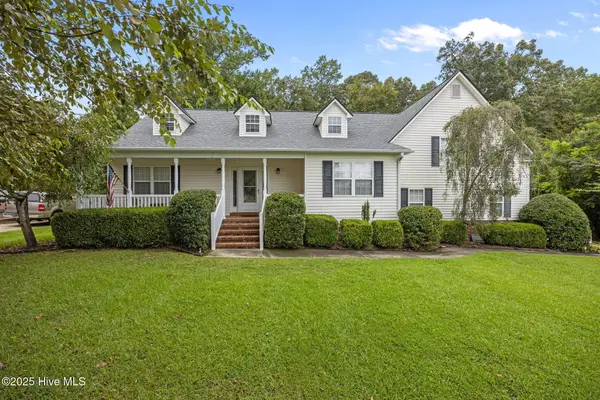 $449,000Active4 beds 3 baths2,503 sq. ft.
$449,000Active4 beds 3 baths2,503 sq. ft.135 Tupelo Trail, New Bern, NC 28562
MLS# 100524880Listed by: COLDWELL BANKER SEA COAST ADVANTAGE - New
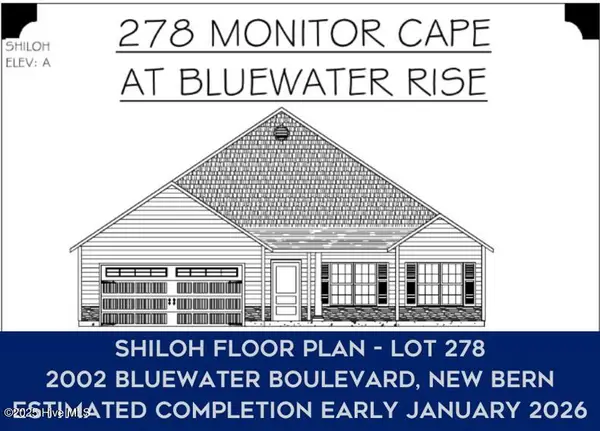 $326,000Active4 beds 2 baths1,727 sq. ft.
$326,000Active4 beds 2 baths1,727 sq. ft.2002 Bluewater Boulevard, New Bern, NC 28562
MLS# 100524838Listed by: COLDWELL BANKER SEA COAST ADVANTAGE

