116 Spencer Lane, Newport, NC 28570
Local realty services provided by:Better Homes and Gardens Real Estate Lifestyle Property Partners
116 Spencer Lane,Newport, NC 28570
$579,000
- 3 Beds
- 4 Baths
- 3,080 sq. ft.
- Single family
- Pending
Listed by:ruth vincent
Office:baran properties
MLS#:100511185
Source:NC_CCAR
Price summary
- Price:$579,000
- Price per sq. ft.:$187.99
About this home
Welcome to this lovely home just four rows from the sound, tucked away off historic Cedar Lane and adjacent to the desirable Gull Harbor subdivision. Offering peace, privacy, and charm, this quiet sound-side retreat includes an option to access the neighborhood marina boat ramp for an annual fee—perfect for boating enthusiasts.
Step onto the spacious front veranda and enjoy the coastal breezes from your rocking chair, or head to the rear porch for grilling and entertaining. Throughout the main level, the home features three bedrooms and 2.5 baths with detailed crown molding and trim. A formal dining room, living room and eat-in kitchen create the perfect flow for everyday living or hosting guests. The first-floor primary suite is highlighted by a bay window bump-out, dual walk-in closets, and a spacious bath with deep tub and separate shower.
Upstairs is a separately heated and cooled zone offering a spacious flex room, full bath, and an additional office or bonus room—ideal for an in-law suite, teen getaway, or home office. Ample walk-in attic space offers future potential for even more finished rooms.
Additional highlights include:
• Whole-house generator
• Encapsulated crawl space with dehumidifier
• Move-in ready condition with opportunity to customize
• Located in a community known for its boating, dog walking, and bike-riding lifestyle
Don't miss this opportunity to live in a serene and sought-after coastal neighborhood where charm and convenience meet.
Contact an agent
Home facts
- Year built:1999
- Listing ID #:100511185
- Added:119 day(s) ago
- Updated:September 30, 2025 at 07:52 PM
Rooms and interior
- Bedrooms:3
- Total bathrooms:4
- Full bathrooms:3
- Half bathrooms:1
- Living area:3,080 sq. ft.
Heating and cooling
- Cooling:Central Air
- Heating:Electric, Fireplace(s), Heat Pump, Heating, Propane, Zoned
Structure and exterior
- Roof:Architectural Shingle
- Year built:1999
- Building area:3,080 sq. ft.
- Lot area:0.54 Acres
Schools
- High school:West Carteret
- Middle school:Morehead City
- Elementary school:Morehead City Elem
Utilities
- Water:Well
Finances and disclosures
- Price:$579,000
- Price per sq. ft.:$187.99
- Tax amount:$1,840 (2025)
New listings near 116 Spencer Lane
- New
 $351,258Active3 beds 2 baths1,534 sq. ft.
$351,258Active3 beds 2 baths1,534 sq. ft.115 Delware Drive, Newport, NC 28570
MLS# 100533482Listed by: JC JACKSON HOMES, LLC - New
 $461,951Active5 beds 3 baths3,315 sq. ft.
$461,951Active5 beds 3 baths3,315 sq. ft.108 Tradition Trail, Newport, NC 28570
MLS# 100533484Listed by: JC JACKSON HOMES, LLC - New
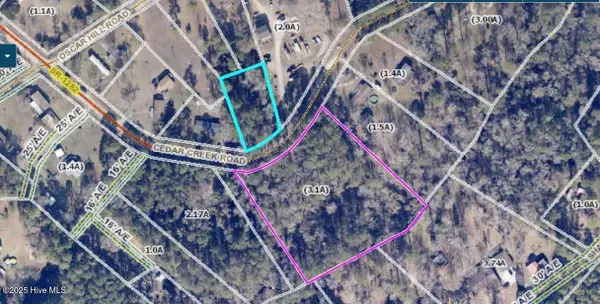 $79,000Active3.05 Acres
$79,000Active3.05 Acres190 Cedar Creek Road, Newport, NC 28570
MLS# 100533315Listed by: COLDWELL BANKER SEA COAST ADVANTAGE - Open Sat, 10am to 12pmNew
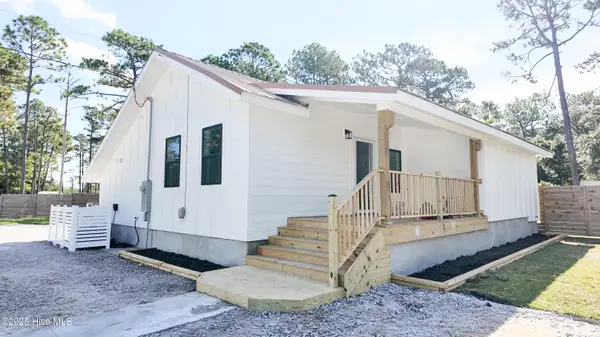 $450,000Active2 beds 2 baths1,252 sq. ft.
$450,000Active2 beds 2 baths1,252 sq. ft.639 E Chatham Street, Newport, NC 28570
MLS# 100533259Listed by: KELLER WILLIAMS CRYSTAL COAST - Open Sat, 10am to 12pmNew
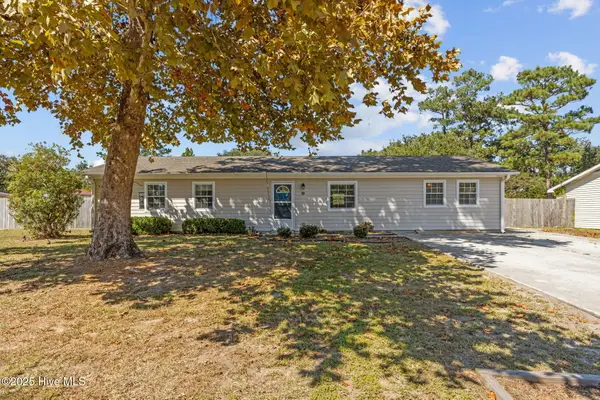 $275,000Active3 beds 2 baths1,274 sq. ft.
$275,000Active3 beds 2 baths1,274 sq. ft.129 Bayberry Road, Newport, NC 28570
MLS# 100533129Listed by: KELLER WILLIAMS CRYSTAL COAST - New
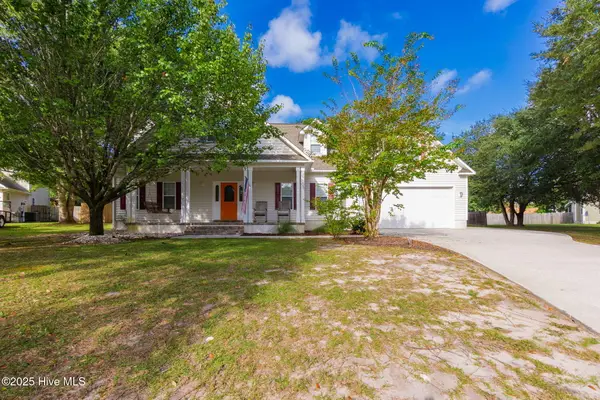 $524,900Active3 beds 4 baths2,142 sq. ft.
$524,900Active3 beds 4 baths2,142 sq. ft.105 Tar Kiln Lane, Newport, NC 28570
MLS# 100533087Listed by: WEICHERT REALTORS AT WAVE'S EDGE - New
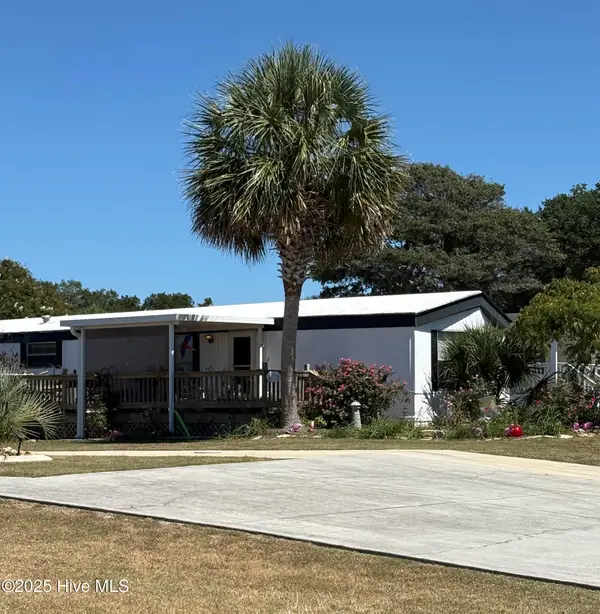 $299,900Active2 beds 2 baths913 sq. ft.
$299,900Active2 beds 2 baths913 sq. ft.328 Blue Goose Lane, Newport, NC 28570
MLS# 100532995Listed by: BRASS LANTERN REALTY - New
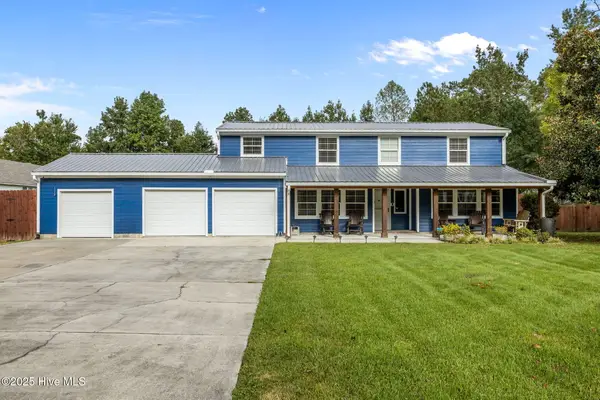 $699,000Active3 beds 2 baths2,490 sq. ft.
$699,000Active3 beds 2 baths2,490 sq. ft.218 Old Ironsides Road, Newport, NC 28570
MLS# 100532844Listed by: KELLER WILLIAMS CRYSTAL COAST - New
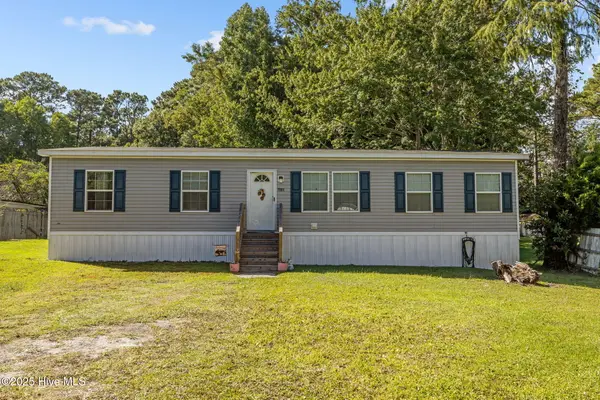 $250,000Active2 beds 2 baths1,456 sq. ft.
$250,000Active2 beds 2 baths1,456 sq. ft.191 Gray Squirrel Lane, Newport, NC 28570
MLS# 100532408Listed by: KELLER WILLIAMS CRYSTAL COAST - New
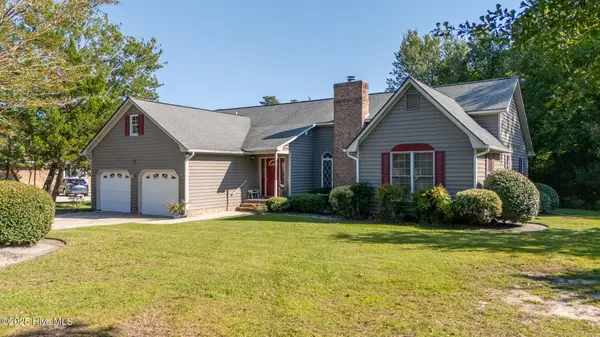 $450,000Active3 beds 3 baths2,131 sq. ft.
$450,000Active3 beds 3 baths2,131 sq. ft.103 Laurel Lane, Newport, NC 28570
MLS# 100532405Listed by: EDDY MYERS REAL ESTATE
