504 Cove Drive, Newport, NC 28570
Local realty services provided by:Better Homes and Gardens Real Estate Elliott Coastal Living
504 Cove Drive,Newport, NC 28570
$257,000
- 3 Beds
- 2 Baths
- 1,296 sq. ft.
- Townhouse
- Pending
Listed by:jeremy jackson
Office:jc jackson homes, llc.
MLS#:100518141
Source:NC_CCAR
Price summary
- Price:$257,000
- Price per sq. ft.:$198.3
About this home
Move in ready by early August! Welcome to The Villas; your oasis of modern living in Newport! Nestled within a community of townhomes, this gem awaits on the right-hand side offering 3 bedrooms and 2 bathrooms. Designed for effortless living these townhomes give you the pleasure of settling into a brand-new construction with a low-maintenance yard. Upon entry, be greeted by an expansive open floor plan adorned with luxurious LVP flooring, complemented by vaulted ceilings that create an air of spaciousness and sophistication. Admire the natural light streaming through picture-framed windows, inviting the outdoors in and enhancing the ambiance of every room. Prepare to unleash your culinary skills in the chef's kitchen with granite countertops and backsplash, stainless steel GE appliances, and a pantry. The dining area is right off the kitchen creating an inviting space for culinary delights and shared meals. Retreat to the primary bedroom, where comfort and convenience converge effortlessly. Discover a two-door closet providing ample storage, while an ensuite bathroom awaits with raised height vanity cabinets, granite countertops, and a generously sized walk-in shower, offering a sanctuary for relaxation. Two additional bedrooms await, sharing a full-sized bath adorned with the same premium features found in the primary suite. Don't miss the opportunity to experience the quality and craftsmanship of JC Jackson Homes. Schedule an appointment today to witness firsthand the attention to detail and exceptional design that could make your dream of owning a new home a reality. Call now and let us guide you to the home of your dreams in the peaceful embrace of The Villas!
Contact an agent
Home facts
- Year built:2025
- Listing ID #:100518141
- Added:81 day(s) ago
- Updated:September 29, 2025 at 07:46 AM
Rooms and interior
- Bedrooms:3
- Total bathrooms:2
- Full bathrooms:2
- Living area:1,296 sq. ft.
Heating and cooling
- Cooling:Central Air
- Heating:Electric, Heat Pump, Heating
Structure and exterior
- Roof:Architectural Shingle
- Year built:2025
- Building area:1,296 sq. ft.
- Lot area:0.08 Acres
Schools
- High school:West Carteret
- Middle school:Newport
- Elementary school:Newport
Utilities
- Water:Municipal Water Available, Water Connected
- Sewer:Sewer Connected
Finances and disclosures
- Price:$257,000
- Price per sq. ft.:$198.3
New listings near 504 Cove Drive
- New
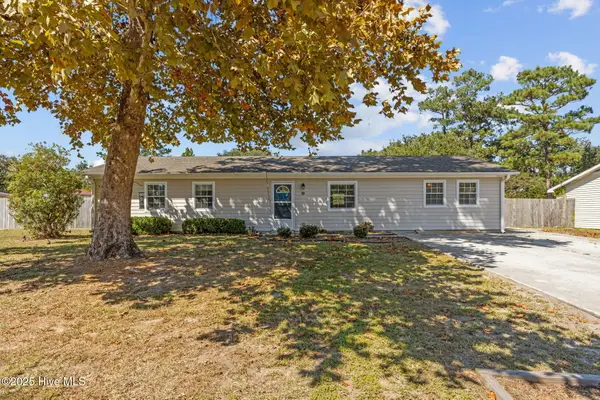 $275,000Active3 beds 2 baths1,274 sq. ft.
$275,000Active3 beds 2 baths1,274 sq. ft.129 Bayberry Road, Newport, NC 28570
MLS# 100533129Listed by: KELLER WILLIAMS CRYSTAL COAST - New
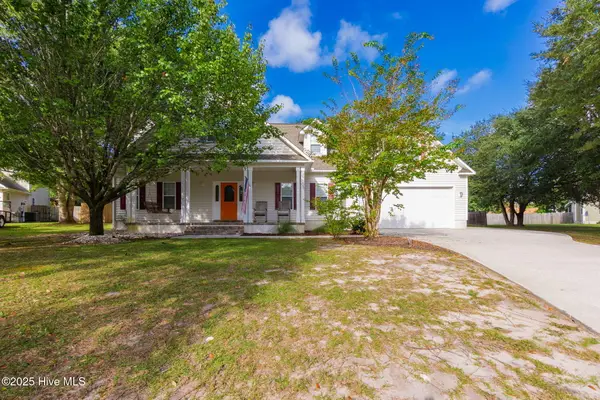 $524,900Active3 beds 4 baths2,142 sq. ft.
$524,900Active3 beds 4 baths2,142 sq. ft.105 Tar Kiln Lane, Newport, NC 28570
MLS# 100533087Listed by: WEICHERT REALTORS AT WAVE'S EDGE - New
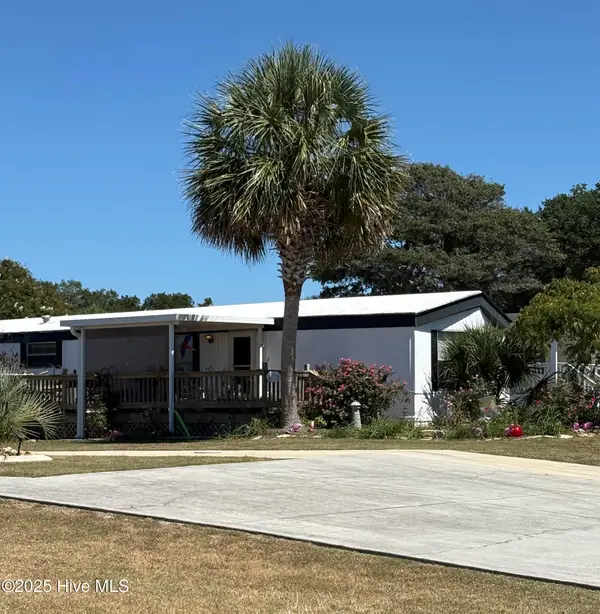 $299,900Active2 beds 2 baths913 sq. ft.
$299,900Active2 beds 2 baths913 sq. ft.328 Blue Goose Lane, Newport, NC 28570
MLS# 100532995Listed by: BRASS LANTERN REALTY - New
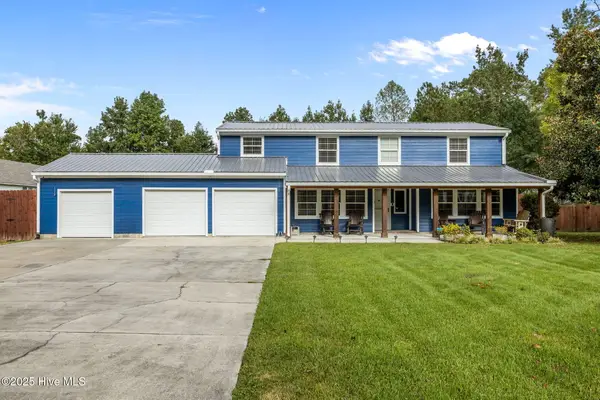 $699,000Active3 beds 2 baths2,490 sq. ft.
$699,000Active3 beds 2 baths2,490 sq. ft.218 Old Ironsides Road, Newport, NC 28570
MLS# 100532844Listed by: KELLER WILLIAMS CRYSTAL COAST - New
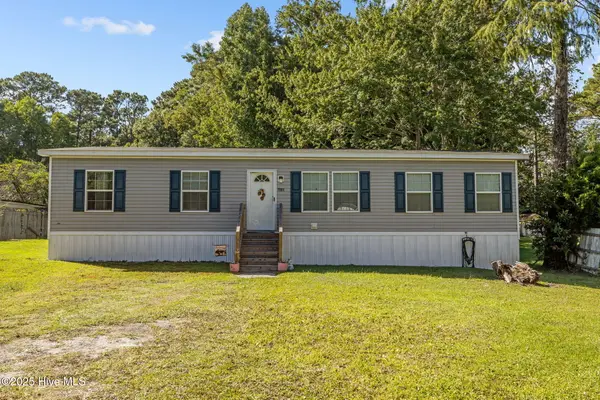 $250,000Active2 beds 2 baths1,456 sq. ft.
$250,000Active2 beds 2 baths1,456 sq. ft.191 Gray Squirrel Lane, Newport, NC 28570
MLS# 100532408Listed by: KELLER WILLIAMS CRYSTAL COAST - New
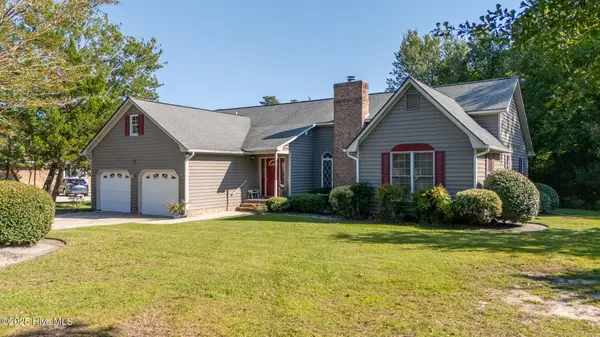 $450,000Active3 beds 3 baths2,131 sq. ft.
$450,000Active3 beds 3 baths2,131 sq. ft.103 Laurel Lane, Newport, NC 28570
MLS# 100532405Listed by: EDDY MYERS REAL ESTATE - New
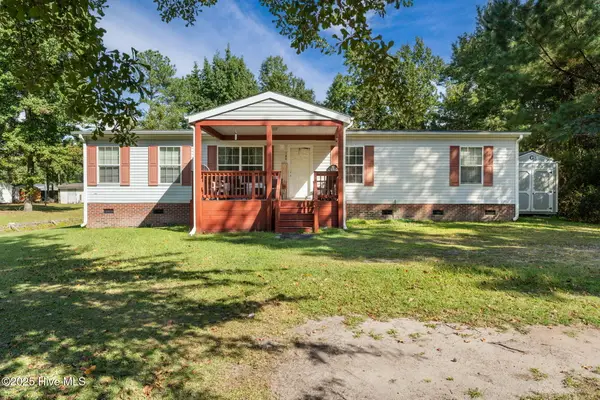 $174,900Active2 beds 2 baths1,404 sq. ft.
$174,900Active2 beds 2 baths1,404 sq. ft.126 Hatcher Drive, Newport, NC 28570
MLS# 100532226Listed by: CHOSEN REALTY OF NC - New
 $124,900Active0.17 Acres
$124,900Active0.17 Acres335 Kensington Place, Newport, NC 28570
MLS# 100532202Listed by: COLDWELL BANKER SEA COAST AB - New
 $199,900Active0.78 Acres
$199,900Active0.78 Acres2926 Mill Creek Road, Newport, NC 28570
MLS# 100532155Listed by: EDDY MYERS REAL ESTATE - New
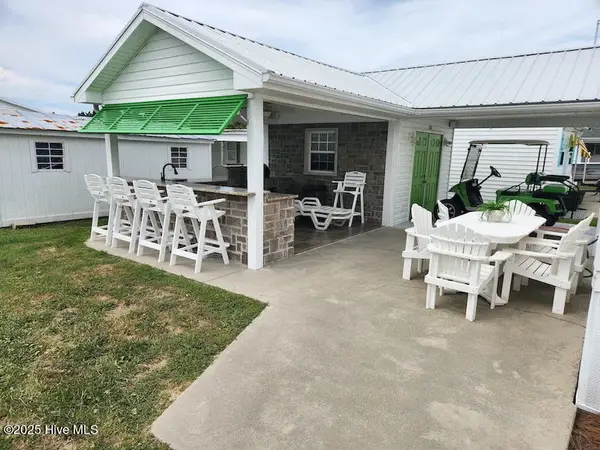 $439,900Active2 beds 2 baths1,266 sq. ft.
$439,900Active2 beds 2 baths1,266 sq. ft.405 Snow Goose Lane, Newport, NC 28570
MLS# 100531890Listed by: JONES ENTERPRISES
