1020 W Pelican Drive, Oak Island, NC 28465
Local realty services provided by:Better Homes and Gardens Real Estate Elliott Coastal Living
1020 W Pelican Drive,Oak Island, NC 28465
$950,000
- 3 Beds
- 2 Baths
- 1,604 sq. ft.
- Single family
- Pending
Listed by:john g hamilton
Office:better beach sales & rentals, inc.
MLS#:100474700
Source:NC_CCAR
Price summary
- Price:$950,000
- Price per sq. ft.:$592.27
About this home
Centrally located near the heart of Oak Island, this gorgeous home offers stunning marsh views for you to enjoy. Just a short walk to the beach and The Beach Pantry Store, as well as right near the new bridge, giving you easy access on and off the island. As you approach this home, the beautiful landscaping invites you to come in and relax. Inside, you can take full advantage of the open concept, bright and airy living, dining and kitchen area with vaulted ceiling giving a welcome spacious feel, with large windows to maximize the marsh views and wildlife. The living area also features a wonderful fireplace to cozy up to on cold winter nights. The large kitchen features stainless-steel appliances and lots of cabinet and counter space perfect for making mealtime creations and entertaining. You will love using the gas stove top, wall oven, built-in microwave, double door refrigerator with ice maker and dishwasher as you soak in the marsh views that lie beyond. The spacious master bedroom features more amazing marsh views, along with a large private bath featuring custom tile walk-in shower, a separate soaking tub and dual vanity. Spend your mornings or evenings relaxing on the expansive screened back porch overlooking the marsh or enjoy the covered front porch. Other features include outdoor storage space, outdoor shower and an open backyard surrounded by natural vegetation creating an atmosphere of privacy. Talking about this home and its prime location just does not do it justice. You simply must come experience the heaven that awaits you here for yourself. It's the ideal place for you to call home but would also make a fantastic second home or rental investment property. Come take a look and make it yours today!
Contact an agent
Home facts
- Year built:2013
- Listing ID #:100474700
- Added:345 day(s) ago
- Updated:October 18, 2025 at 07:50 AM
Rooms and interior
- Bedrooms:3
- Total bathrooms:2
- Full bathrooms:2
- Living area:1,604 sq. ft.
Heating and cooling
- Cooling:Central Air, Heat Pump
- Heating:Fireplace(s), Heat Pump, Heating
Structure and exterior
- Roof:Architectural Shingle
- Year built:2013
- Building area:1,604 sq. ft.
- Lot area:0.19 Acres
Schools
- High school:South Brunswick
- Middle school:South Brunswick
- Elementary school:Southport
Finances and disclosures
- Price:$950,000
- Price per sq. ft.:$592.27
New listings near 1020 W Pelican Drive
- New
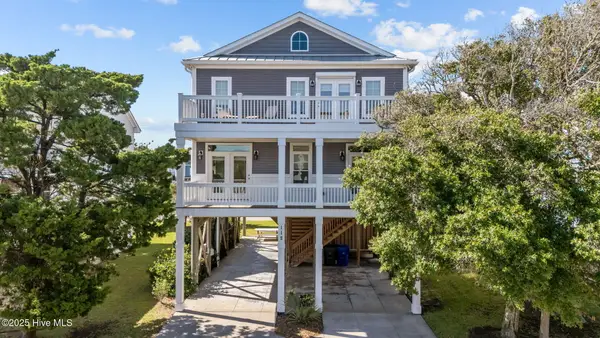 $1,175,000Active4 beds 5 baths2,414 sq. ft.
$1,175,000Active4 beds 5 baths2,414 sq. ft.112 SE 71st Street, Oak Island, NC 28465
MLS# 100536844Listed by: ART SKIPPER REALTY INC. - New
 $220,000Active0.15 Acres
$220,000Active0.15 AcresL-5 NE 18th Street, Oak Island, NC 28465
MLS# 100536831Listed by: COLDWELL BANKER SEA COAST ADVANTAGE - New
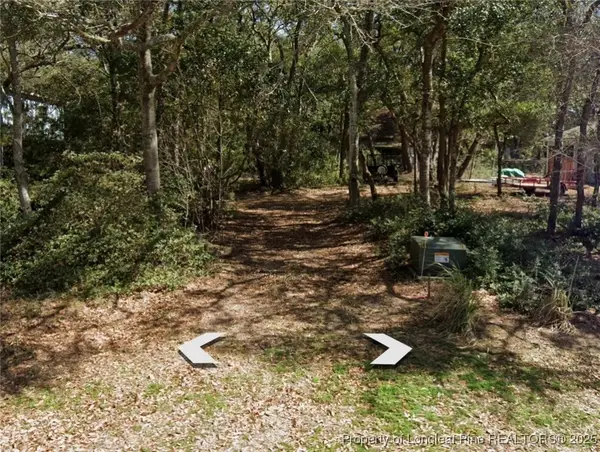 $224,999Active0.16 Acres
$224,999Active0.16 AcresSW 6th Street, Oak Island, NC 28465
MLS# 751568Listed by: LPT REALTY LLC - New
 $700,000Active4 beds 2 baths1,409 sq. ft.
$700,000Active4 beds 2 baths1,409 sq. ft.4328 E Dolphin Drive, Oak Island, NC 28465
MLS# 100536675Listed by: COLDWELL BANKER SEA COAST ADVANTAGE  $220,000Active0.15 Acres
$220,000Active0.15 AcresAddress Withheld By Seller, Oak Island, NC 28465
MLS# 100515802Listed by: ART SKIPPER REALTY INC.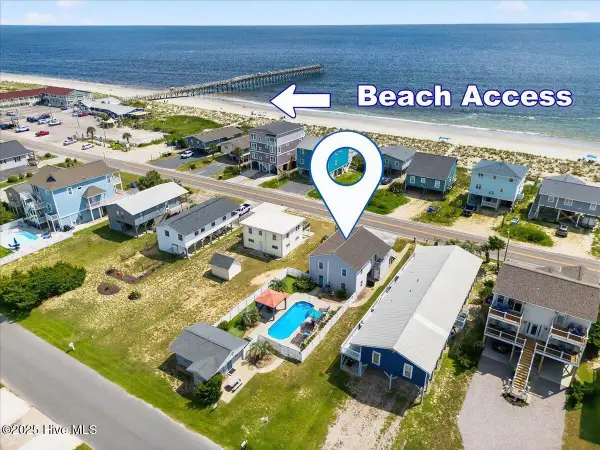 $1,100,000Active6 beds 3 baths1,871 sq. ft.
$1,100,000Active6 beds 3 baths1,871 sq. ft.Address Withheld By Seller, Oak Island, NC 28465
MLS# 100527780Listed by: ART SKIPPER REALTY INC.- Open Sat, 12 to 2pmNew
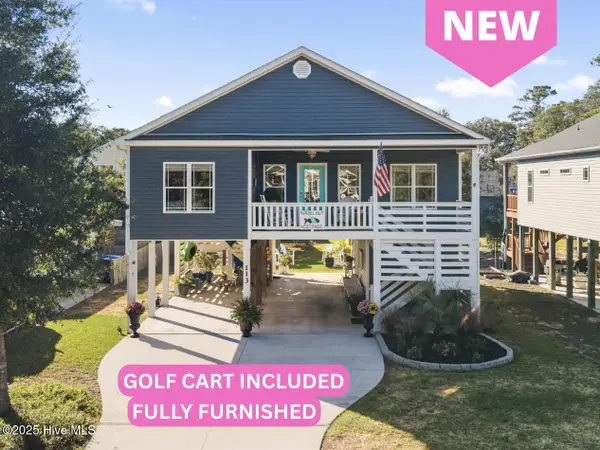 $679,000Active3 beds 2 baths1,212 sq. ft.
$679,000Active3 beds 2 baths1,212 sq. ft.113 NE 21st Street, Oak Island, NC 28465
MLS# 100536515Listed by: CENTURY 21 COLLECTIVE - New
 $465,000Active3 beds 3 baths1,368 sq. ft.
$465,000Active3 beds 3 baths1,368 sq. ft.105 58th Street Se # 8205, Oak Island, NC 28465
MLS# 100536513Listed by: THE SALTWATER AGENCY - New
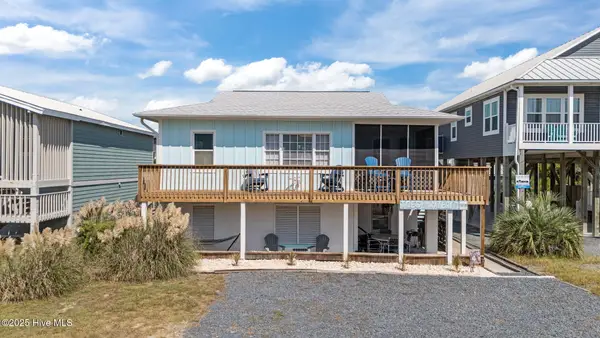 $825,000Active3 beds 2 baths874 sq. ft.
$825,000Active3 beds 2 baths874 sq. ft.1918 E Beach Drive, Oak Island, NC 28465
MLS# 100536358Listed by: PALM REALTY, INC. - New
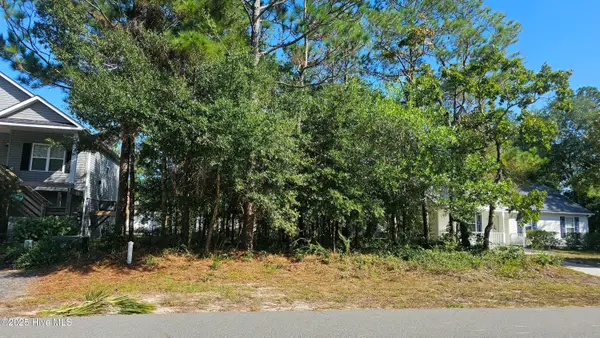 $244,900Active0.15 Acres
$244,900Active0.15 Acres142 NE 17th Street, Oak Island, NC 28465
MLS# 100536370Listed by: MARGARET RUDD ASSOC/O.I.
